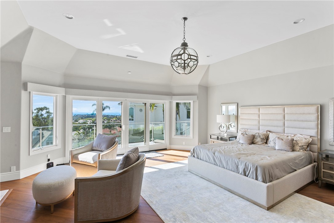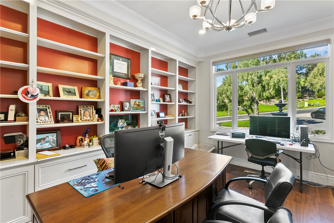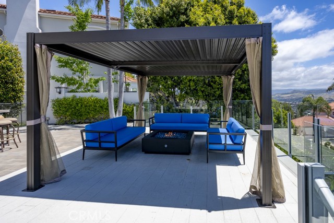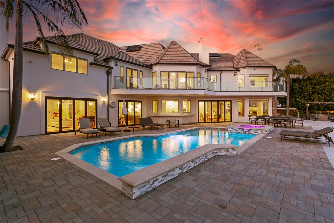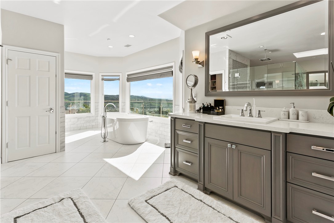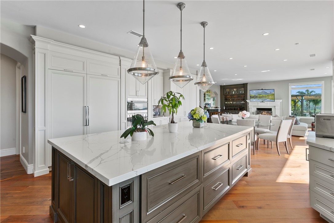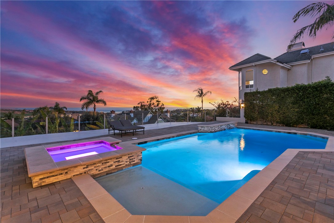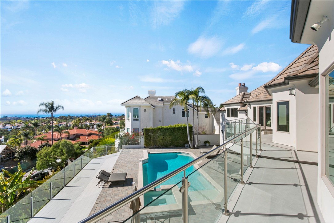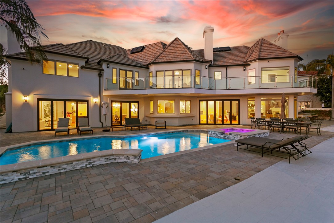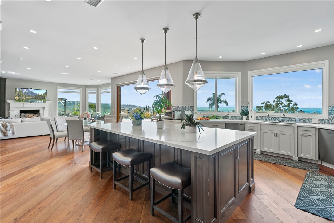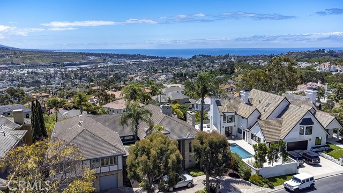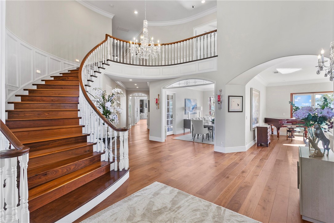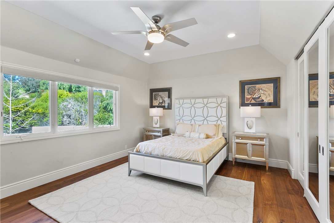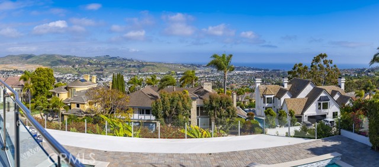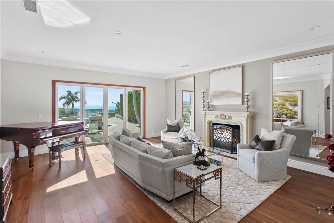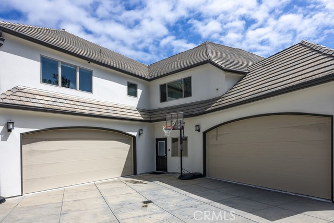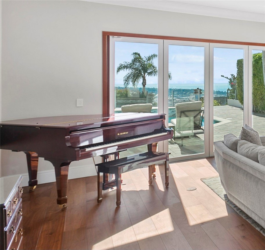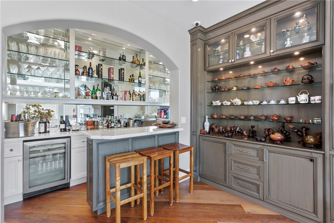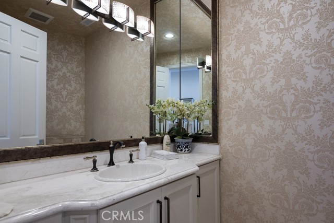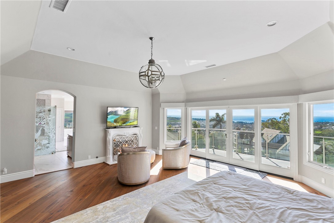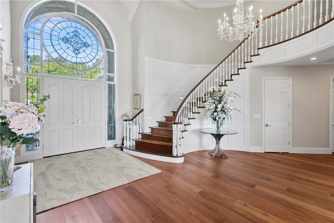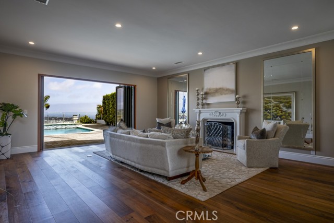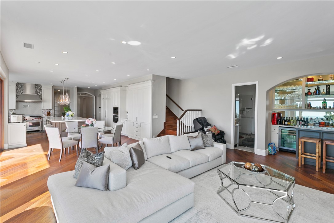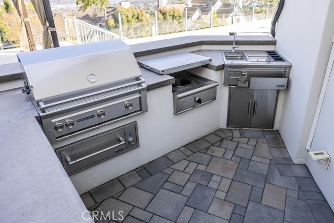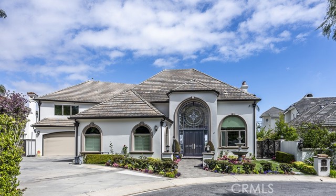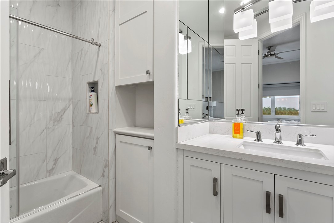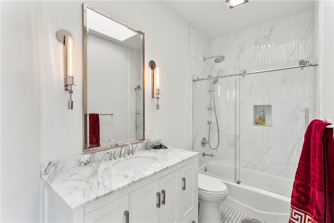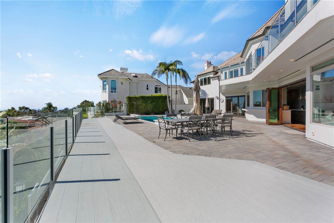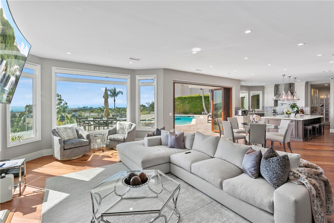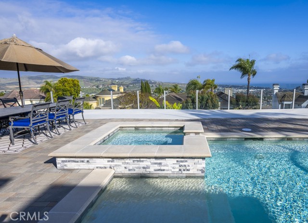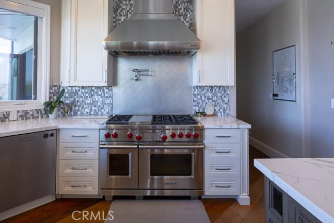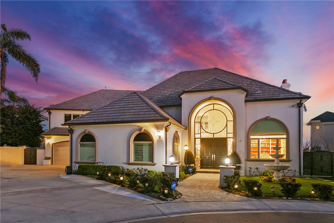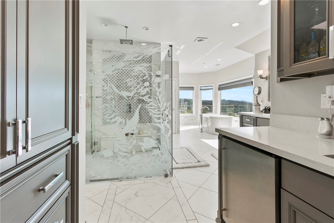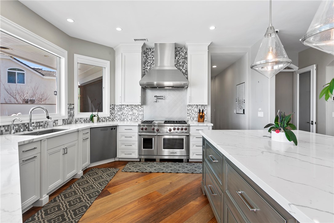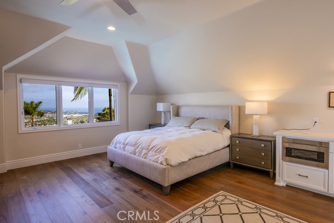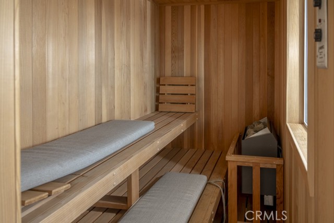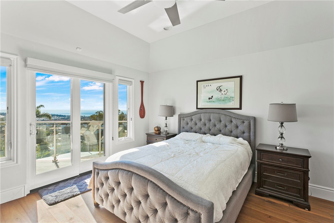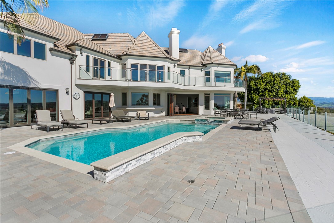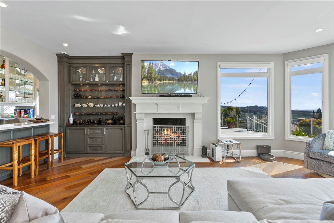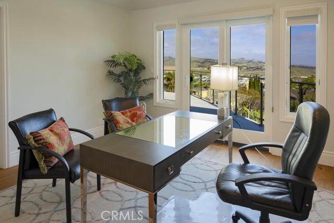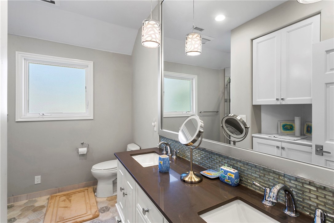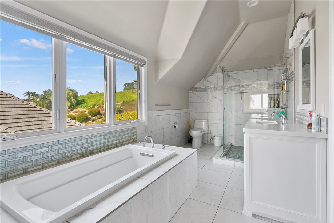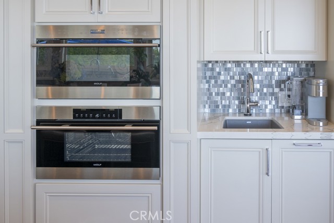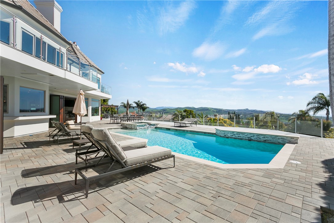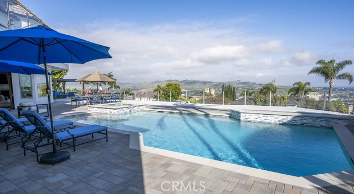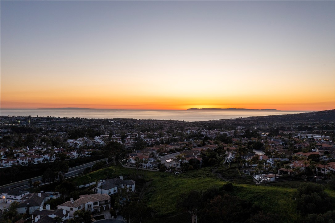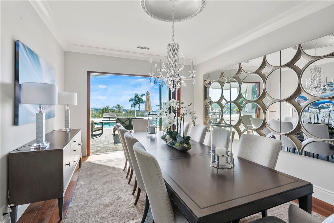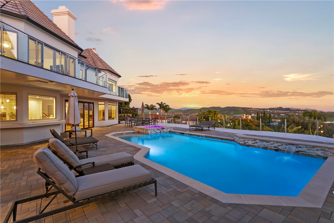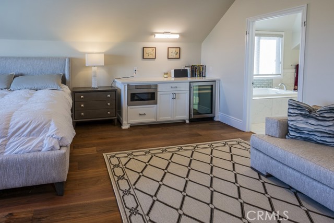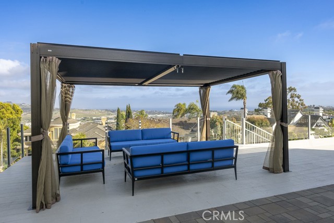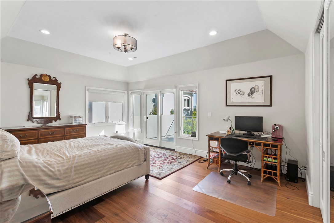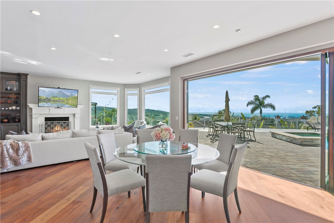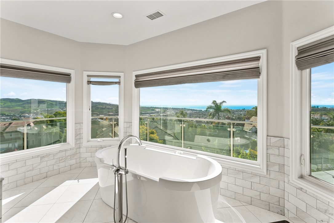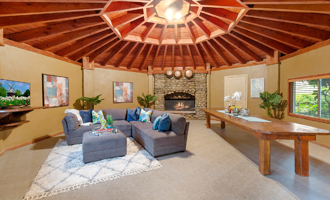4 OLD RANCH ROAD, LAGUNA NIGUEL CA 92677
- 6 beds
- 6.50 baths
- 6,671 sq.ft.
- 17,600 sq.ft. lot
Property Description
Located within the prestigious guard-gated community of Bear Brand Ranch, sits this stunning estate home boasting panoramic ocean, hillside and city lights views. Taken down to the studs for a multi-million-dollar remodel in recent years, this executive residence offers the finest in design, materials and fixtures throughout. Enjoy the ultimate in Southern California indoor-outdoor living, the home features large windows and Centor folding door systems, all new decking, wide-plank walnut flooring throughout, a truly gourmet kitchen/great room blending rich custom dark-wood and white cabinetry, and gorgeous views from the entire back of the home. With 6671 square feet of interior living space, this home offers six bedrooms and 6 1/2 baths, including a full bath with direct access to the outdoors and pool, all completely remodeled with custom cabinetry, flooring, quartz counters and fixtures by Grohe. The kitchen features a large center island and is outfitted with deluxe Subzero and Wolf appliances including 6-burner gas range and infrared griddle, oversized hood, two ovens, two dishwashers, and a steam oven. It adjoins the spacious family room with fireplace and bar. A large dining room, formal living room with fireplace and office also are located on the first level. The primary bedroom suite offers a fireplace, large balcony, breathtaking elevated views and luxurious spa bath worthy of the finest resorts with oversized shower with multiple heads and custom etched glass enclosure, sauna, soaking tub, dual walk-in closets, vanities and lavatories. Five additional spacious bedrooms make this the perfect home for a growing or extended family. Two laundry rooms, each with automatic drop-down air-dry racks. Relax and recharge within the confines of your large private outdoor oasis, complete with huge pool & spa, lounge areas, a shade-covered verandah with firepit and an outdoor kitchen featuring an eating bar, Lynx BBQ and warming drawer, Thermador wok, and more. Additional remodel highlights include: new roof, all new windows and doors, new HVAC, new plumbing and electrical, all new drywall with hand-trail texture on all interior walls and ceilings, smooth stucco on entire exterior, pool resurfaced and spa added, new pool equipment, new garage doors and openers, Cat-6 wiring throughout, Ubiquiti security system with cameras. New landscaping and lighting, including $70K in plants and fruit trees on slopes. Interiors professionally designed by Marc Pridmore.
Listing Courtesy of Colleen Pestana, Paradise Realty
Interior Features
Exterior Features
Use of this site means you agree to the Terms of Use
Based on information from California Regional Multiple Listing Service, Inc. as of July 22, 2024. This information is for your personal, non-commercial use and may not be used for any purpose other than to identify prospective properties you may be interested in purchasing. Display of MLS data is usually deemed reliable but is NOT guaranteed accurate by the MLS. Buyers are responsible for verifying the accuracy of all information and should investigate the data themselves or retain appropriate professionals. Information from sources other than the Listing Agent may have been included in the MLS data. Unless otherwise specified in writing, Broker/Agent has not and will not verify any information obtained from other sources. The Broker/Agent providing the information contained herein may or may not have been the Listing and/or Selling Agent.

