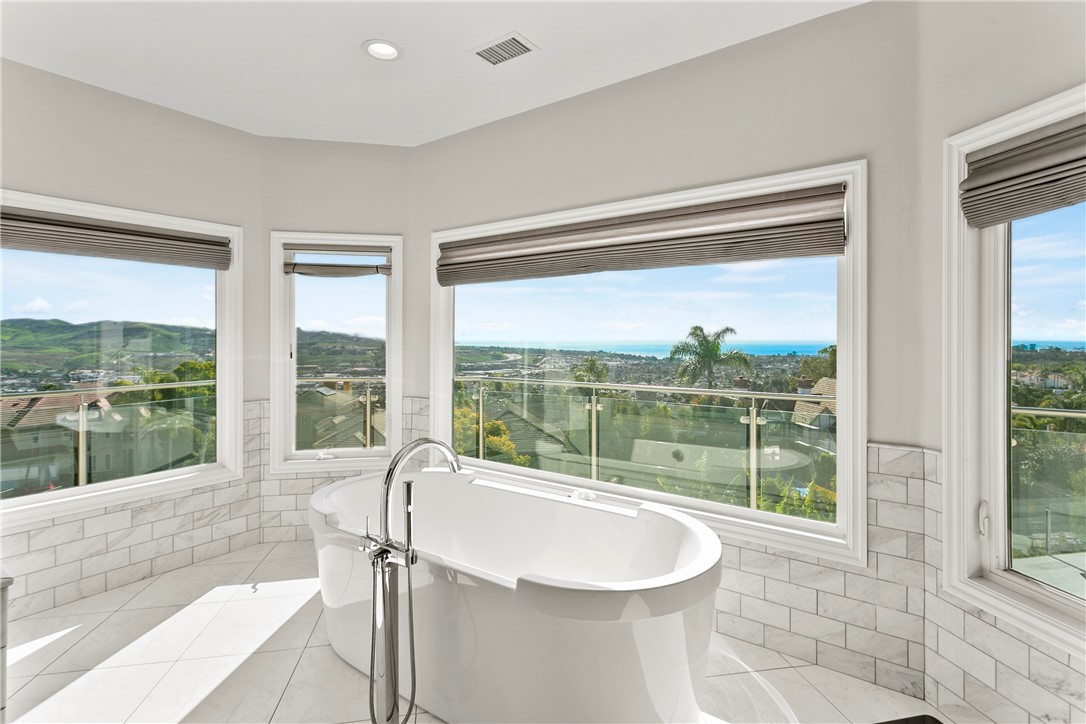
 4 Old Ranch Road, Laguna Niguel, CA 92677
4 Old Ranch Road, Laguna Niguel, CA 92677
6 beds • 7 baths • 17,600 sq.ft.
Offerered at: $7,480,000.00
Project/Tract: Bear Brand Ranch Custom (BBR)
County: Orange
Year Built: 1989
Association Fees: $925.00/mo.
Property Description
Located within the prestigious guard-gated community of Bear Brand Ranch, sits this stunning estate home boasting panoramic ocean, hillside and city lights views. Taken down to the studs for a multi-million-dollar remodel in recent years, this executive residence offers the finest in design, materials and fixtures throughout. Enjoy the ultimate in Southern California indoor-outdoor living, the home features large windows and Centor folding door systems, all new decking, wide-plank walnut flooring throughout, a truly gourmet kitchen/great room blending rich custom dark-wood and white cabinetry, and gorgeous views from the entire back of the home. With 6671 square feet of interior living space, this home offers six bedrooms and 6 1/2 baths, including a full bath with direct access to the outdoors and pool, all completely remodeled with custom cabinetry, flooring, quartz counters and fixtures by Grohe. The kitchen features a large center island and is outfitted with deluxe Subzero and Wolf appliances including 6-burner gas range and infrared griddle, oversized hood, two ovens, two dishwashers, and a steam oven. It adjoins the spacious family room with fireplace and bar. A large dining room, formal living room with fireplace and office also are located on the first level. The primary bedroom suite offers a fireplace, large balcony, breathtaking elevated views and luxurious spa bath worthy of the finest resorts with oversized shower with multiple heads and custom etched glass enclosure, sauna, soaking tub, dual walk-in closets, vanities and lavatories. Five additional spacious bedrooms make this the perfect home for a growing or extended family. Two laundry rooms, each with automatic drop-down air-dry racks. Relax and recharge within the confines of your large private outdoor oasis, complete with huge pool & spa, lounge areas, a shade-covered verandah with firepit and an outdoor kitchen featuring an eating bar, Lynx BBQ and warming drawer, Thermador wok, and more. Additional remodel highlights include: new roof, all new windows and doors, new HVAC, new plumbing and electrical, all new drywall with hand-trail texture on all interior walls and ceilings, smooth stucco on entire exterior, pool resurfaced and spa added, new pool equipment, new garage doors and openers, Cat-6 wiring throughout, Ubiquiti security system with cameras. New landscaping and lighting, including $70K in plants and fruit trees on slopes.ESSENTIAL INFO
- Status: Active
- Architecture: Custom Built
- School District: Capistrano Unified