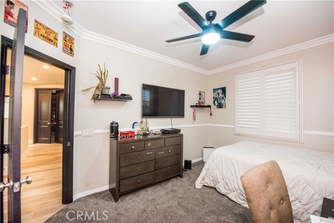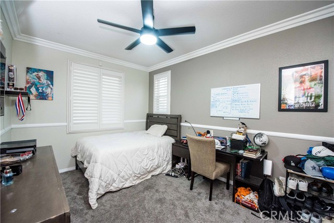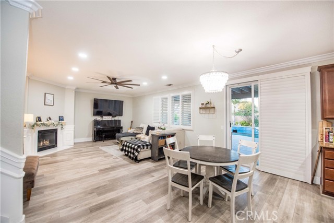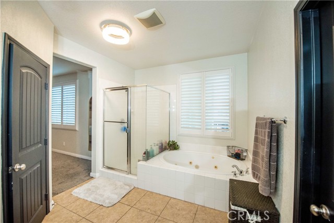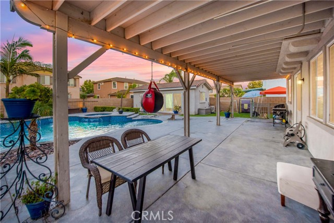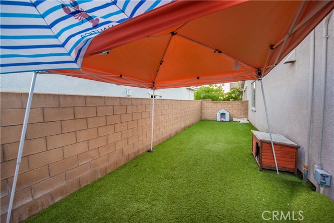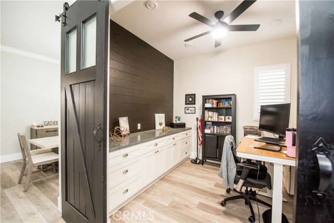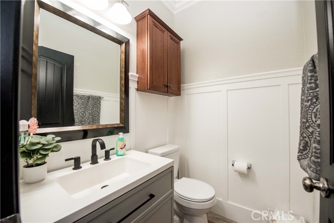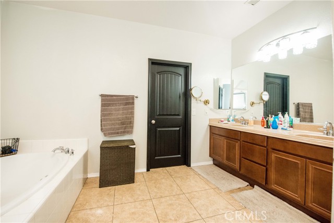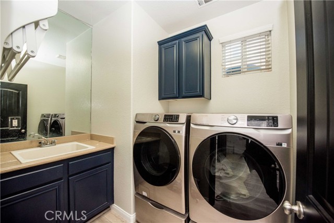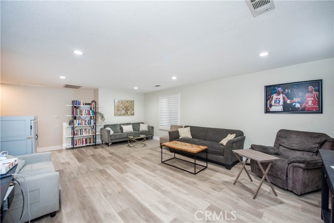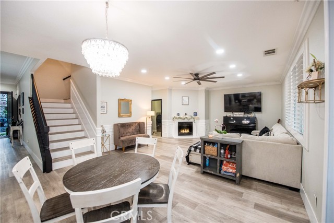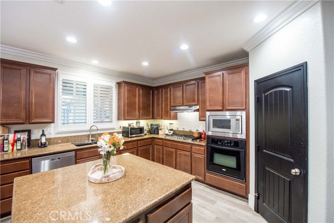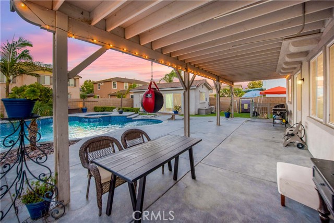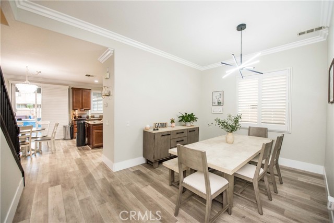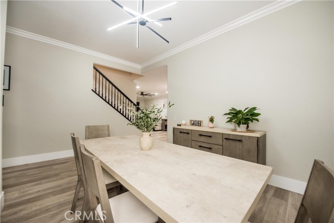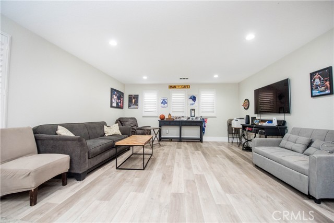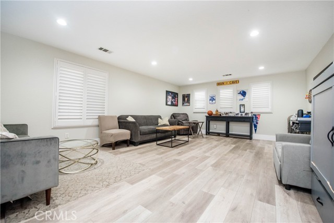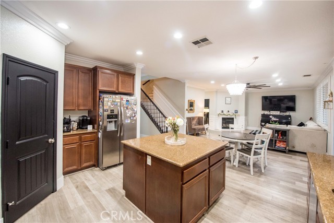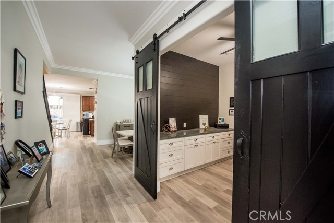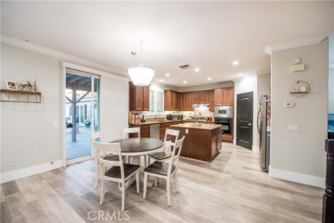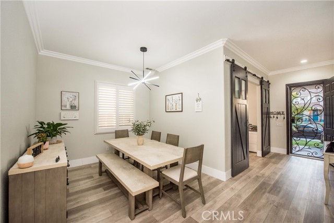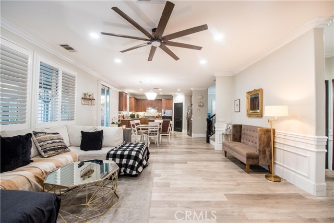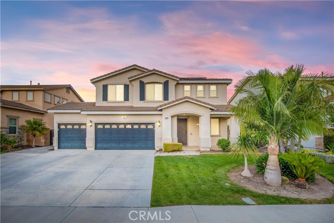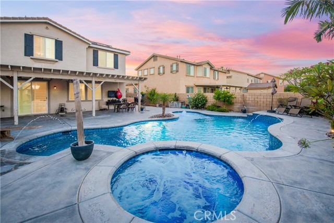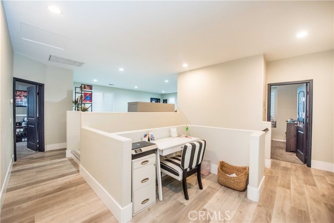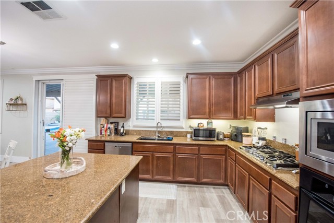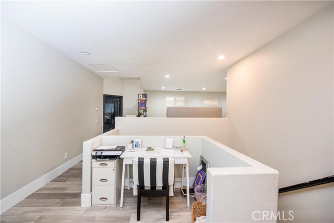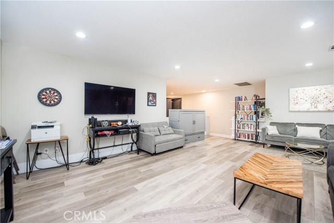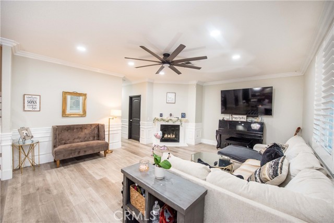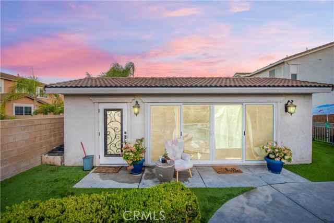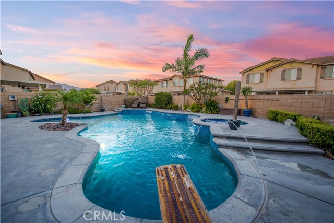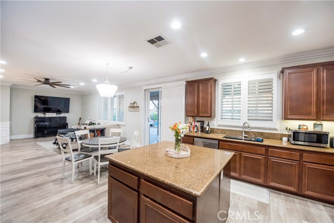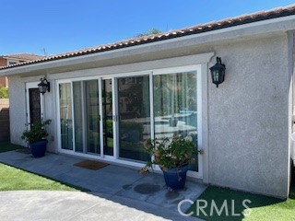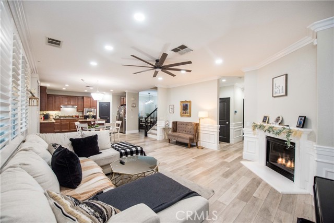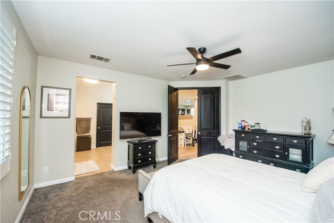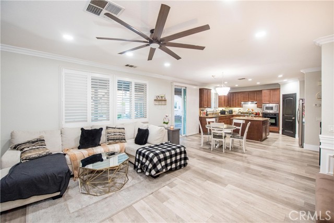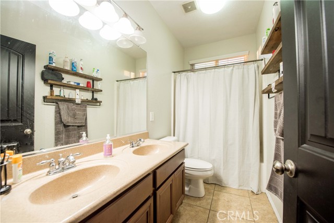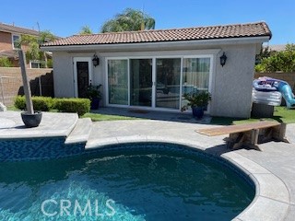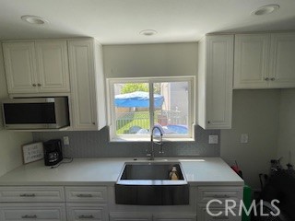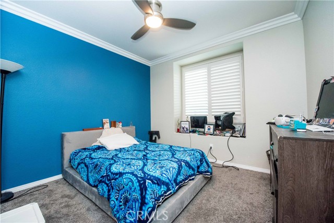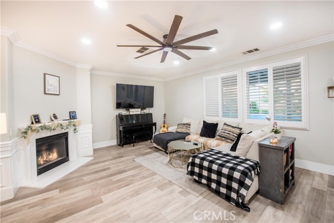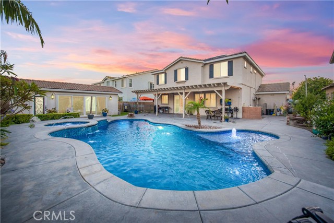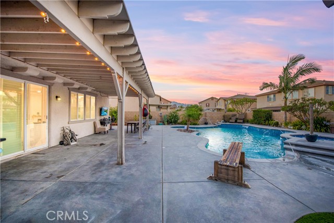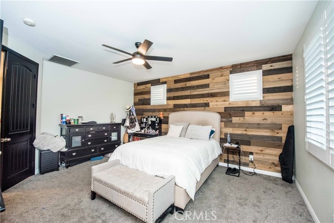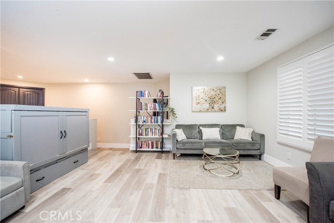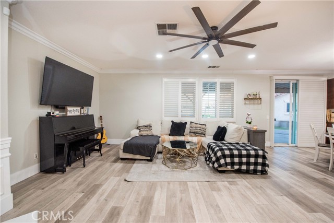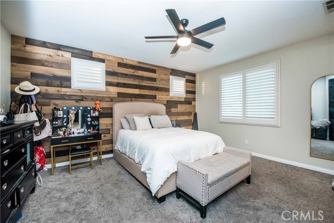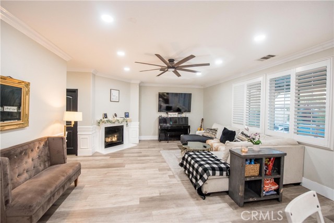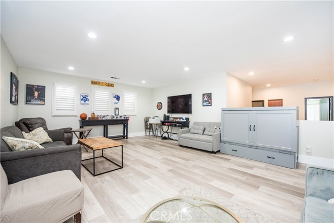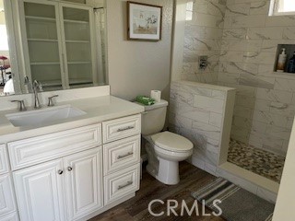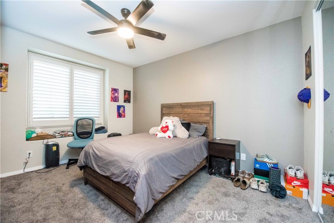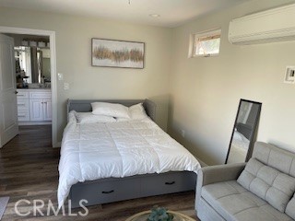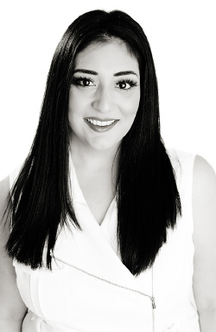6674 ASHFORD MILL COURT, EASTVALE CA 92880
- 4 beds
- 2.50 baths
- 2,802 sq.ft.
- 8,712 sq.ft. lot
Property Description
Tucked away on a peaceful cul-de-sac on the west side of Eastvale, this beautifully appointed home offers the perfect blend of convenience, and resort-style living. This 4 bedroom, 2.5 bath home has 2,802 sq ft in the main house and along with a newer ADU that offers 328 sq ft of living space. The guest house is a studio with a luxury bathroom and mini kitchen. This flexible space is ideal for extended family, rentable space, or a work -from-home retreat. Step into your own backyard paradise where a sparkling pool and spa invite you to relax and entertain year-round. The home comes equipped with PAID off SOLAR panels, delivering exceptional energy efficiency and long term savings. There is no HOA. New luxurious vinyl floor planking, with 7 inch baseboards provide for durability and style. The first floor has an enclosed office with built-in cabinets. New dazzling lights lead you through the home adorned with wainscoting. There is a separate laundry room on the first floor and 1/2 bath downstairs. All bedrooms are upstairs, along with a built-in desk / work area. The oversized loft is limitless with its potential use. Car enthusiasts will appreciate the finished garage with brand-new epoxy flooring. Inside, you'll find a bright, open layout designed for modern living, upgraded lighting, perfect for gatherings or quiet evenings at home. Located close to award winning schools, parks, shopping and dining, this home offers the ultimate Eastvale lifestyle. Whether you're hosting poolside barbeques, welcoming guests in the casita, or simply enjoying the peaceful cul-de-sac setting, this home truly has it all. Schedule your private showing today and start making lasting memories in this exceptionally upgraded home.
Listing Courtesy of James Boswell, Exp Realty of California Inc
Interior Features
Exterior Features
Use of this site means you agree to the Terms of Use
Based on information from California Regional Multiple Listing Service, Inc. as of August 30, 2025. This information is for your personal, non-commercial use and may not be used for any purpose other than to identify prospective properties you may be interested in purchasing. Display of MLS data is usually deemed reliable but is NOT guaranteed accurate by the MLS. Buyers are responsible for verifying the accuracy of all information and should investigate the data themselves or retain appropriate professionals. Information from sources other than the Listing Agent may have been included in the MLS data. Unless otherwise specified in writing, Broker/Agent has not and will not verify any information obtained from other sources. The Broker/Agent providing the information contained herein may or may not have been the Listing and/or Selling Agent.

