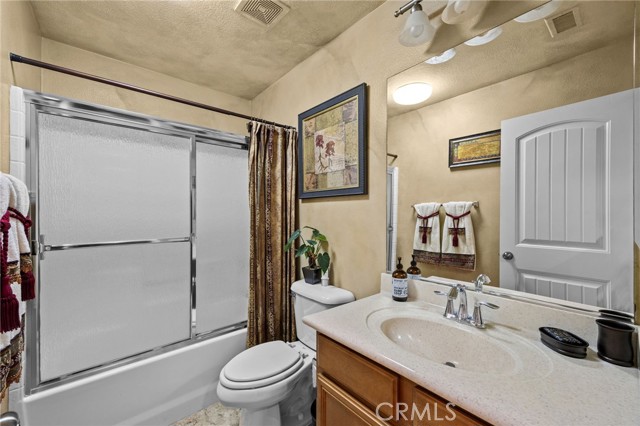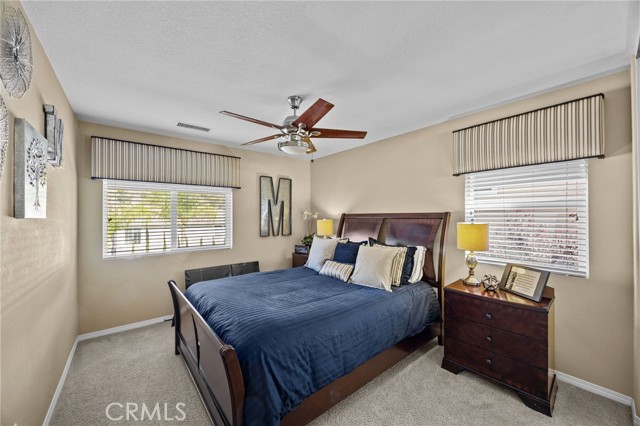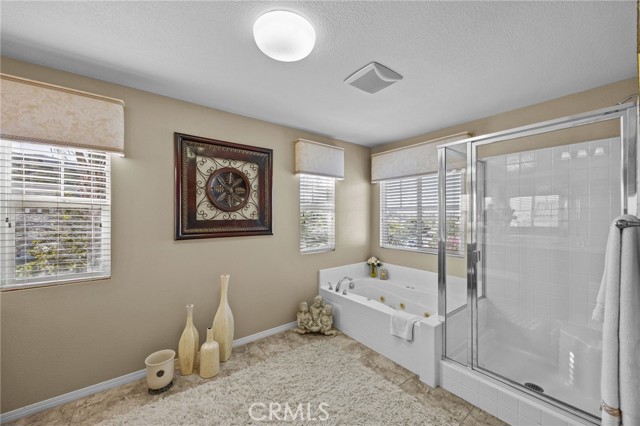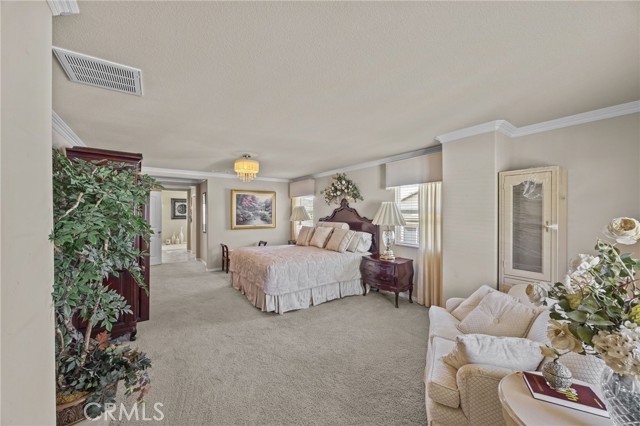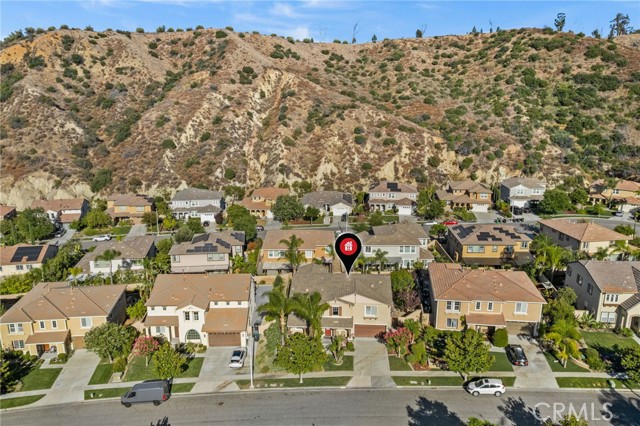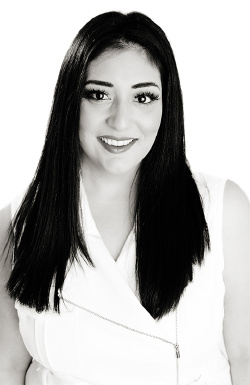3629 ELKER ROAD, CORONA CA 92882
- 4 beds
- 3.50 baths
- 3,155 sq.ft.
- 7,723 sq.ft. lot
Property Description
Beautiful *Salt Water Pool* Home tucked away at the rim of Skyline Trails in the highly desirable area of Orchard Glen by original owner. This home showcases 4 Bedrooms, 3.5 Baths, a Bonus Room and 3 Car Tandem Garage. A perfect blend of comfort, convenience and luxury. Huge Open Floorplan is ideal for entertaining spilling over to the E-Z Care Backyard with Covered Patio, Wrought Iron Gated Sparkling Pool and Spa. Many Upgrades throughout home, Large Granite Counter and Natural Stone backsplash in Kitchen, Stainless Steel Appliances, Crown Molding, Upgraded Wood Flooring Downstairs, Wood Mini Blinds throughout, Fireplace Mantle, Rain Gutters, Built-in Closet Organizers and Mirrored Closet Doors in all Bedrooms, Built-in Cabinets, Countertop and Mirrors and Epoxy Flooring in Garage, Built-in Shelves in Coats Closet, Sliding Glass Doors in Both Upstairs Bathrooms, Ceiling Fans in Bedrooms, Built-in Entertainment Center in Family Room, Large China (almost built-in) Cabinet in Dining. As you go Upstairs you will notice a Bonus Room, the convenience a of a Large Laundry Room with a Sink adds practicality. Huge Primary Suite with Spa Tub, Dual Sinks, Separate WC and Large Closet. 3 other nicely sized Bedrooms, one of which is Ensuite. Dual HVAC. The homes' close proximity to Skyline Trail makes it an outdoor enthusiast's dream, providing easy access to picturesque biking, trail riding and hiking opportunities Easy care landscaping. Acclaimed School District 3 Private Schools and 2 Charter fairly close by. No Mello Roos, Low HOA. Convenient Access to the 15, 241 and 91 Freeway.
Listing Courtesy of George Mantripp, Inland Properties
Interior Features
Exterior Features
Use of this site means you agree to the Terms of Use
Based on information from California Regional Multiple Listing Service, Inc. as of August 1, 2025. This information is for your personal, non-commercial use and may not be used for any purpose other than to identify prospective properties you may be interested in purchasing. Display of MLS data is usually deemed reliable but is NOT guaranteed accurate by the MLS. Buyers are responsible for verifying the accuracy of all information and should investigate the data themselves or retain appropriate professionals. Information from sources other than the Listing Agent may have been included in the MLS data. Unless otherwise specified in writing, Broker/Agent has not and will not verify any information obtained from other sources. The Broker/Agent providing the information contained herein may or may not have been the Listing and/or Selling Agent.


