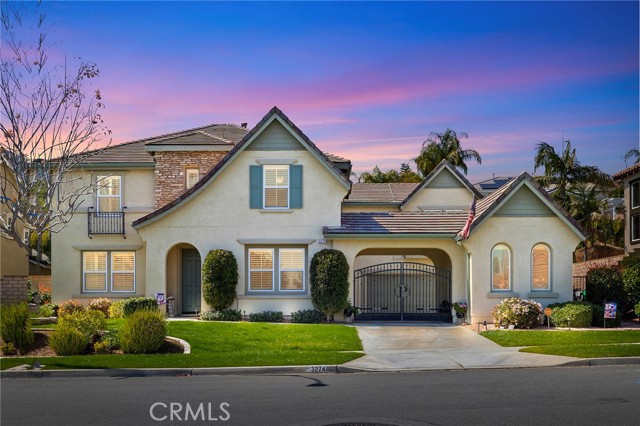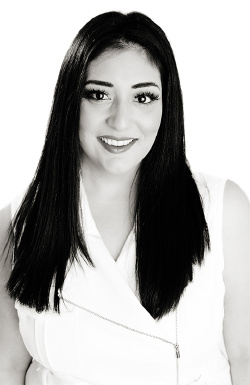3274 RURAL LANE, CORONA CA 92882
- 5 beds
- 4.00 baths
- 3,949 sq.ft.
- 13,939 sq.ft. lot
Property Description
This turn-key 3949 sq ft 5 bedroom, 4-bathroom home located in the peaceful Sky Ranch Estates in Corona has a lot of charm. The stunning curb appeal says welcome home. Drive through your private gate into an enclosed courtyard that offers secured parking. The property includes a two-car attached garage, a one-car detached garage (currently used as a workshop), and courtyard parking for secured vehicle storage. Entering through the front door of the home unveils an abundance of open living space including, a downstairs bedroom with adjacent full bath, formal living room (that can be converted to an office, additional bedroom ,etc), a formal dining room, a family room with gas fireplace, a built-in mini-bar, and a large chefs' kitchen with lots of cabinet space. The kitchen has, upgraded double ovens, microwave, and refrigerator that is included. A large center island with centrally located sink provides an ergonomic kitchen for food preparation and also provides additional eating and/or sitting area. Adjacent the island is space that can accommodate a large breakfast nook or table. Upstairs a generous loft area is ideal for a game room, home office, gym, reading lounge etic (it is prewired for surround sound). There are two large bedrooms with adjacent full bath, a primary suite, and a secondary suite. The upstairs laundry room serves to ease the chore of housekeeping (washer and dryer included). A hallway leads to access to the balcony that overlooks the courtyard and continues to the SPACIOUS primary bedroom, that provides enough space to accommodate two king size beds. The amazing primary bathroom features a large whirlpool tub, walk-in shower, two separate sinks areas, a vanity and two walk-in closets. Outside, a large aluma-wood patio cover with fans and lighting opens to a fully landscape back yard. There are many upgrades to this home such as, Quiet Cool ventilation system, window shutters, crown molding, recessed ceilings, additional insulation in the attic (total 18 inches), two newer oversized AC units to name a few. Solar is a 14-panel residential solar power purchase agreement. There is space outside for additions such as a small pool or ADU. Photography aluminates the amenities of this home, but you must view to appreciate all this home has to offer.
Listing Courtesy of Brian Ferrell, Realty ONE Group Southwest
Interior Features
Exterior Features
Use of this site means you agree to the Terms of Use
Based on information from California Regional Multiple Listing Service, Inc. as of July 30, 2025. This information is for your personal, non-commercial use and may not be used for any purpose other than to identify prospective properties you may be interested in purchasing. Display of MLS data is usually deemed reliable but is NOT guaranteed accurate by the MLS. Buyers are responsible for verifying the accuracy of all information and should investigate the data themselves or retain appropriate professionals. Information from sources other than the Listing Agent may have been included in the MLS data. Unless otherwise specified in writing, Broker/Agent has not and will not verify any information obtained from other sources. The Broker/Agent providing the information contained herein may or may not have been the Listing and/or Selling Agent.
















