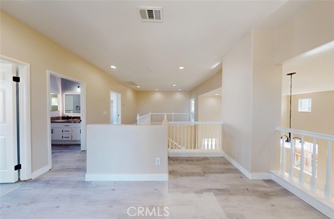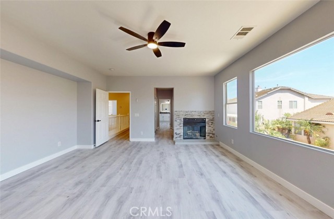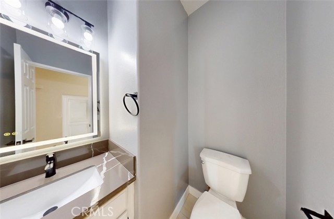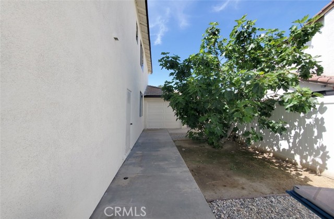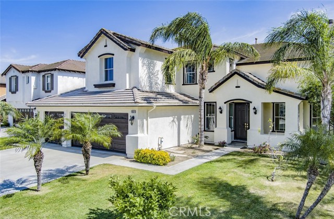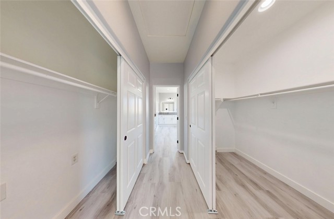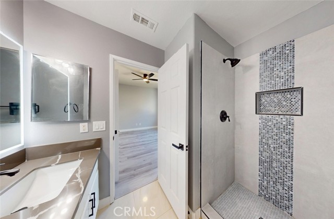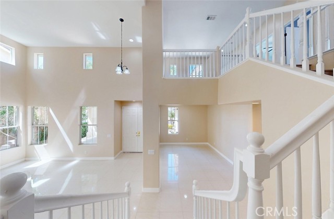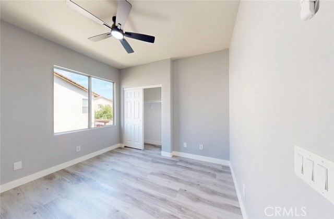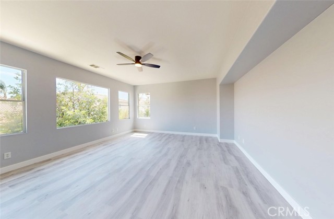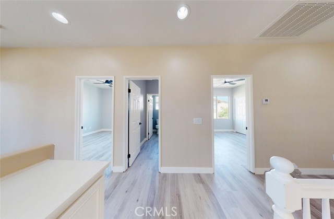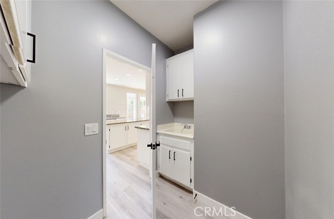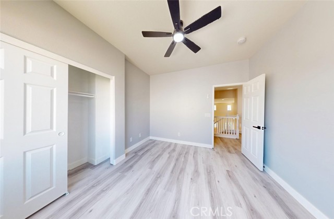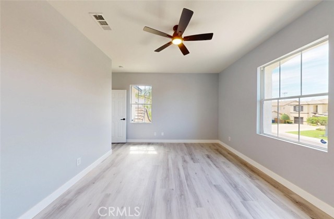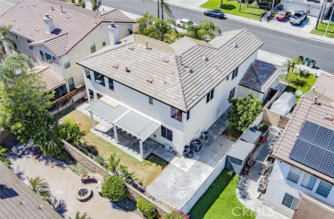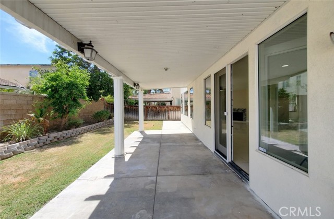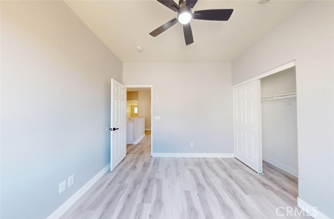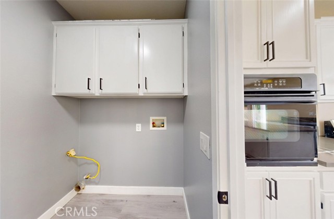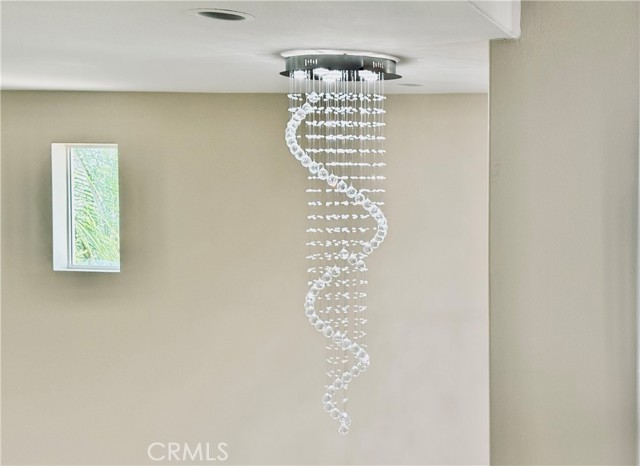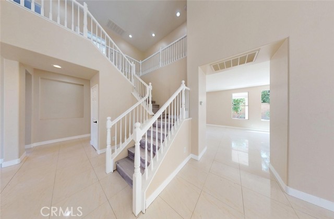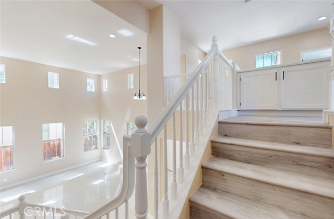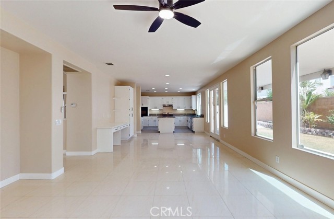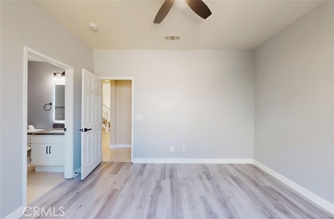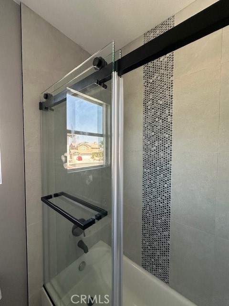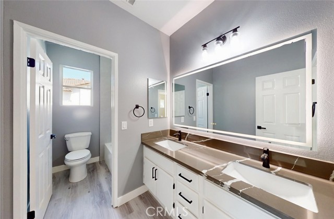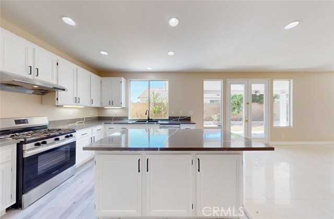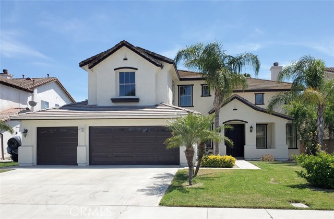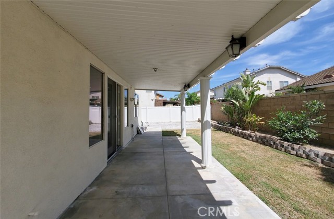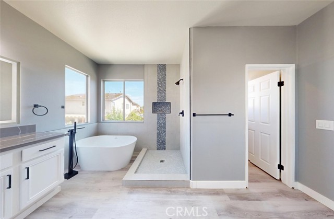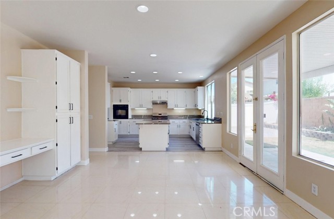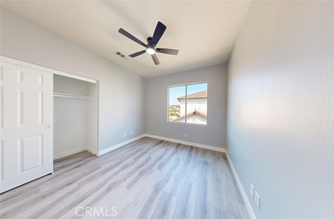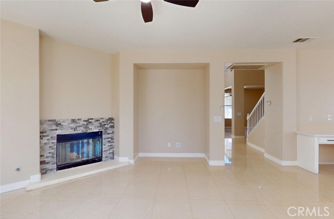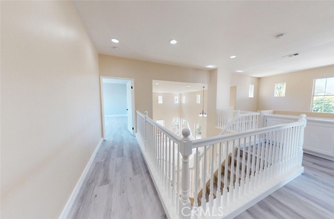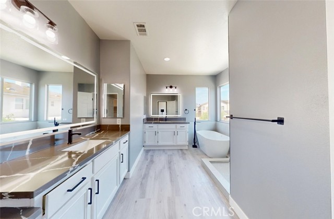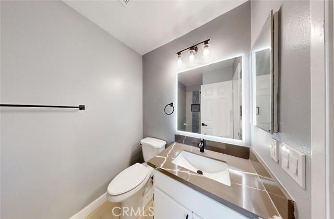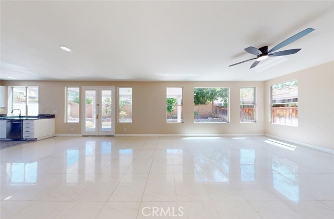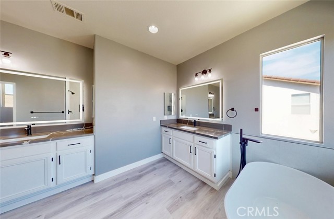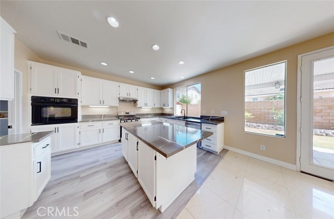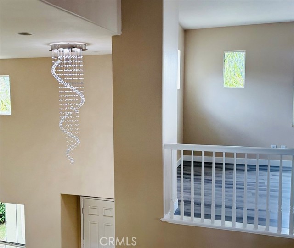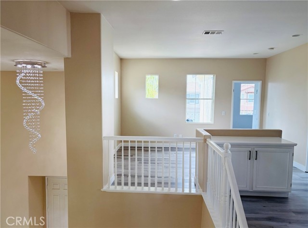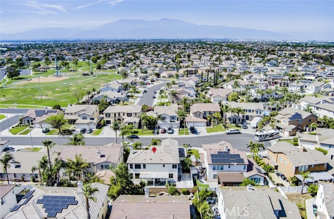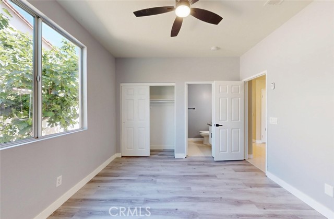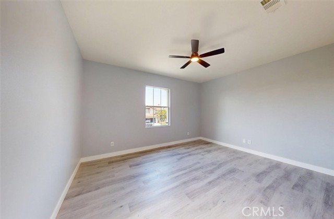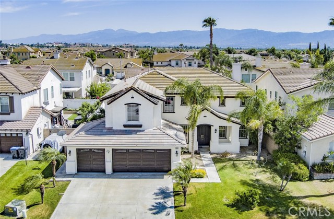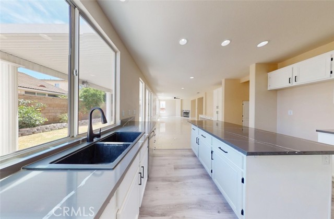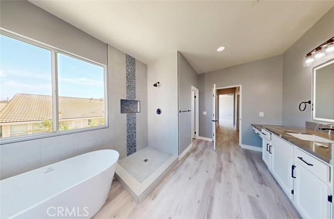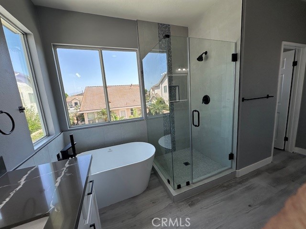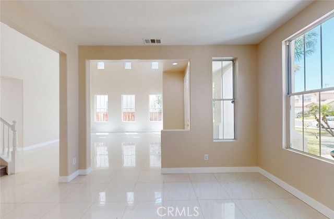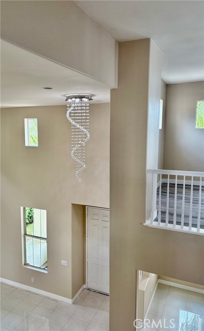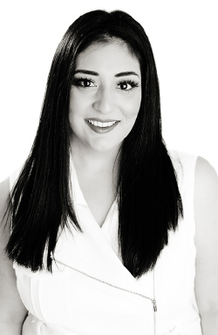13531 SHALLOW BROOK COURT, EASTVALE CA 92880
- 5 beds
- 3.50 baths
- 3,149 sq.ft.
- 6,534 sq.ft. lot
Property Description
REMODELED GORGEOUS GEM - NO HOA’s. Welcome to this stunning rarely available home nestled in a quiet Eastvale cul-de-sac—boasting nearly 3,200 sqft of beautifully upgraded living space. With 5 bedrooms and 3.5 baths, this home offers flexibility and comfort for any lifestyle. Main floor bedroom and bath, 2 stair cases, 2 fireplaces and dual AC. Step into a dramatic foyer with soaring 18-foot ceilings and a striking designer chandelier. The chef’s kitchen features modern stone countertops, ample cabinetry, a good sized island, natural light and opens seamlessly to a spacious great room with a cozy fireplace—perfect for gatherings and entertaining. Walk to the back covered patio, throw the steaks on the grill, visit with your guests over your favorite beverage, or sip coffee in morning. Upstairs is an entire floor that can be used as a loft or bonus area. Discover a massive private master retreat complete with a brand-new soaking tub, separate shower, stone countertops, and illuminated mirrors—a true spa experience at home. Your out of town guests or teen will enjoy the another private bedroom suite with its own bath large tub and shower. Be sure to check out the additional flexible spaces throughout the home, perfect for a home office, gym, or playroom. Located near top-rated public schools with high test scores plus an elementary school with a GATE program. This Eastvale home is nestled in the center of parks and walking trails, perfect for the active homeowner combining luxury and friendly family convenience—near shopping, the 5, 60 & 91 FWY’s. Don’t miss this rare opportunity!
Listing Courtesy of Kristi Allen, The Elite Group
Interior Features
Exterior Features
Use of this site means you agree to the Terms of Use
Based on information from California Regional Multiple Listing Service, Inc. as of June 13, 2025. This information is for your personal, non-commercial use and may not be used for any purpose other than to identify prospective properties you may be interested in purchasing. Display of MLS data is usually deemed reliable but is NOT guaranteed accurate by the MLS. Buyers are responsible for verifying the accuracy of all information and should investigate the data themselves or retain appropriate professionals. Information from sources other than the Listing Agent may have been included in the MLS data. Unless otherwise specified in writing, Broker/Agent has not and will not verify any information obtained from other sources. The Broker/Agent providing the information contained herein may or may not have been the Listing and/or Selling Agent.

