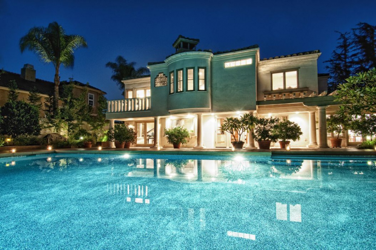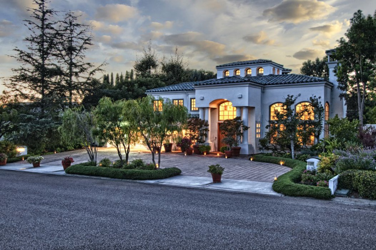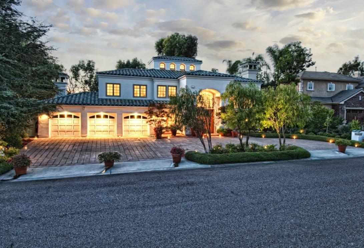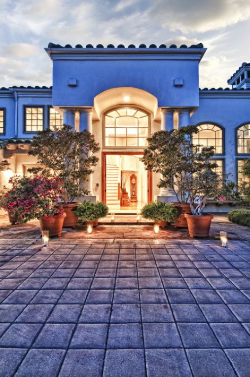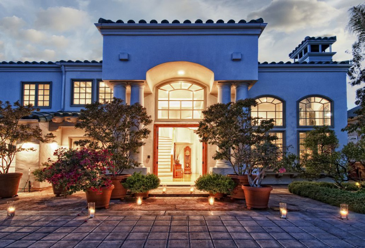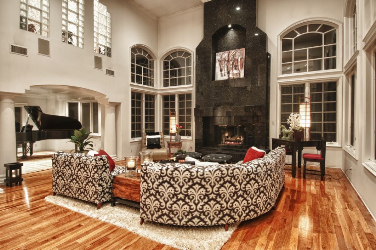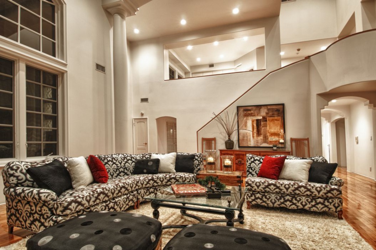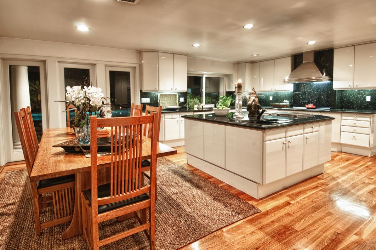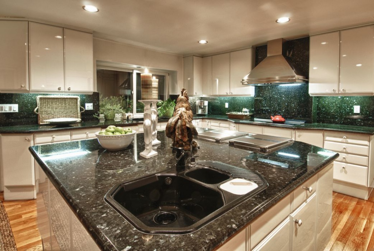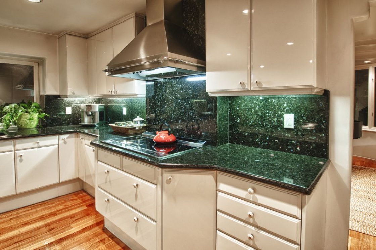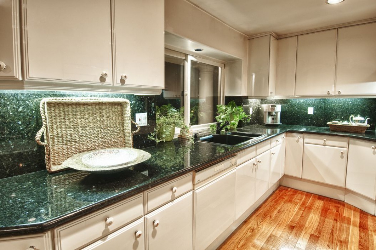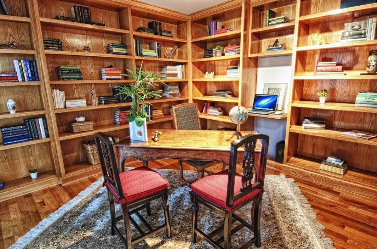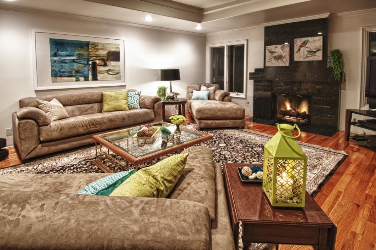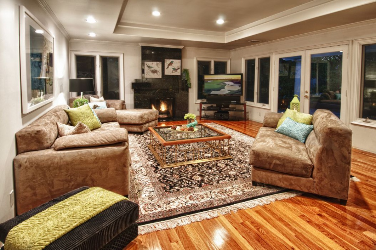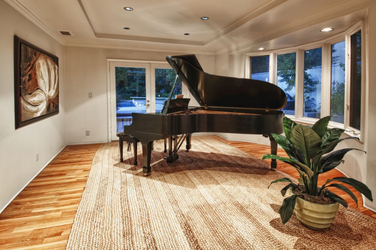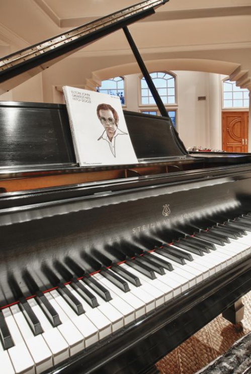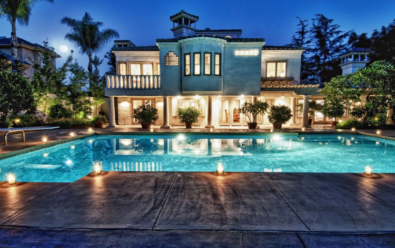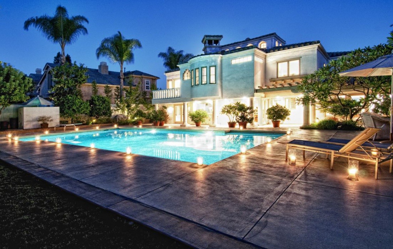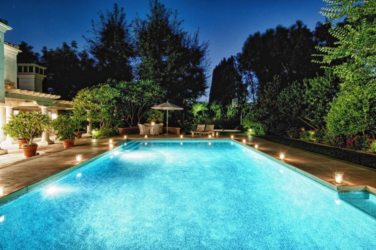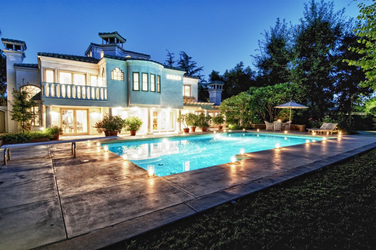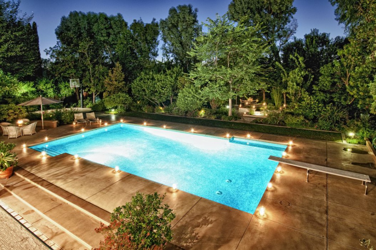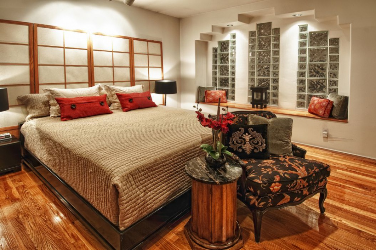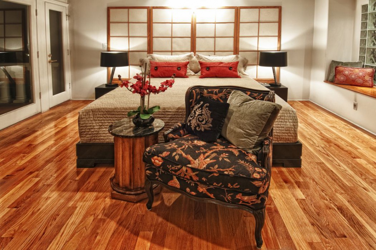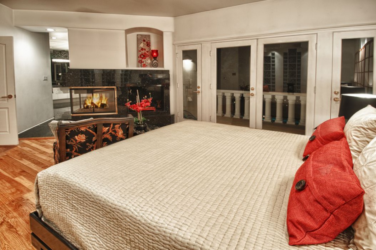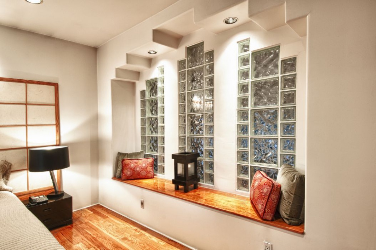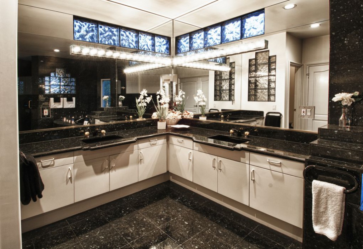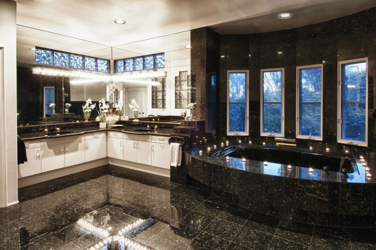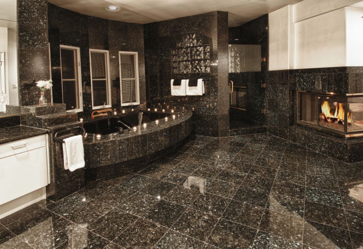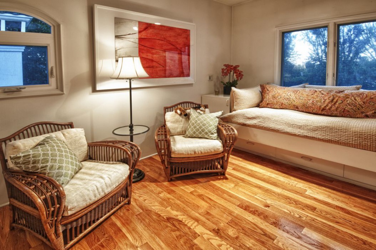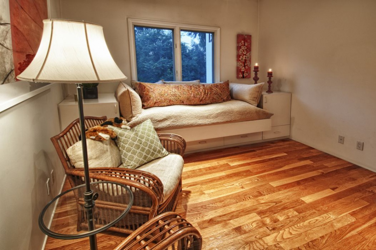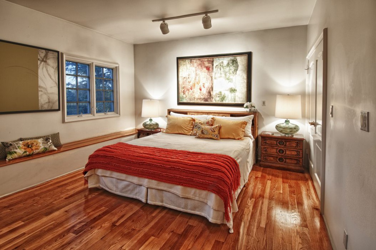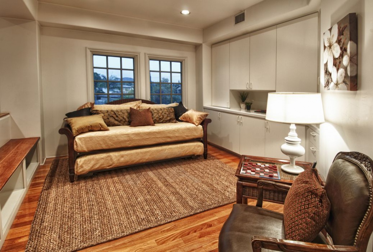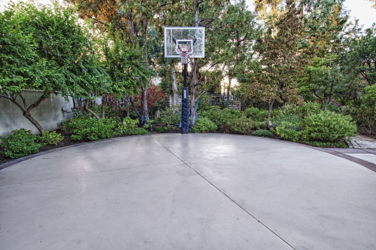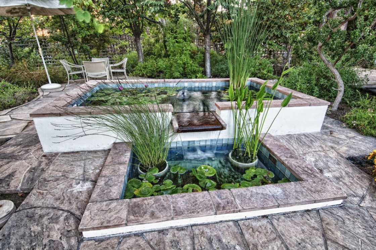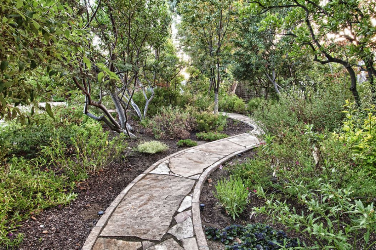VILLA PARK MASTERPIECE
9741 Janice Circle, Villa Park, CA 92861- 4 beds
- 3900 sq.ft.
- 20909 sq.ft. lot
Property Description
9741 Janice Circle is a Gorgeous Estate Home in Villa Park. Located On Quiet Street This Home Boasts Approximately 3,900 sq ft of Living Space on Approximately a 21,000 sq ft Lot with 4 Bedrooms + Downstairs Office + Bonus Room & 3 Full Baths (Bonus Room Could Be 4th Bedroom). Gourmet Chefs Kitchen with Granite Slab Countertops & Full Granite Backsplash, Stainless Steel Professional Grade Appliances & Huge Center Island with Veggie Sink. Beautiful Artisan Laid Hardwood Floors Throughtout the Home. Formal Living Room with Massive Ceiling Height, Floor to Ceiling Fireplace Hearth and Gorgeous Custom Windows. Open Concept Family Room with Fireplace and French Doors Leading to Backyard. Dining Room with French Doors Leading to Amazing Backyard. Opulent Master Bedroom with Fireplace, Balcony & Massive Walk-In Closet with Custom Built-Ins. Luxurious Master Bathroom with Dual Vanities, Granite Counters, Soaking Tub with Granite Surround & Walk-In Shower. Upstairs Bonus Room with Tech Center (Could Be 4th Bedroom). Great Entertainers Backyard with Huge Salt Water Pool, Sport Court, Koi Pond, Mature Trees and Meandering Trails. Circular Driveway Leads to Three Car Garage with Custom Built-Ins. Zoned for Serrano Elementary, Cerro Villa Middle School and Villa Park High School.

