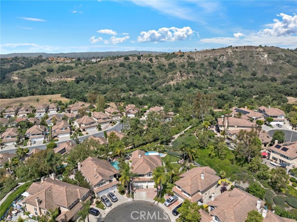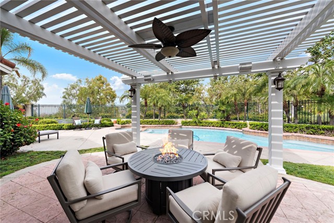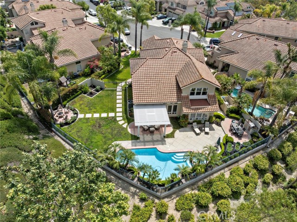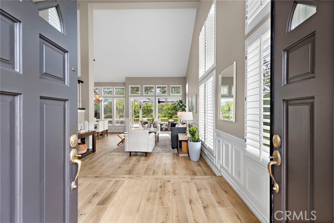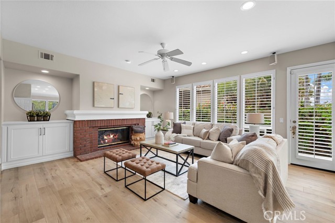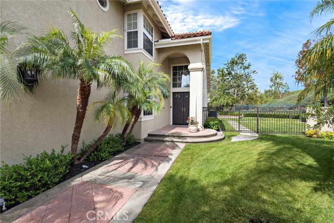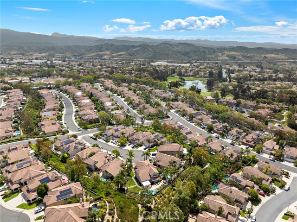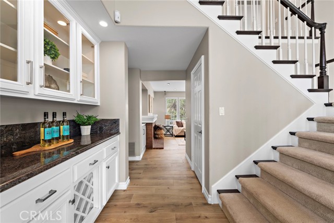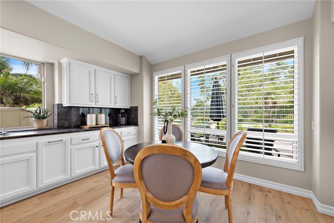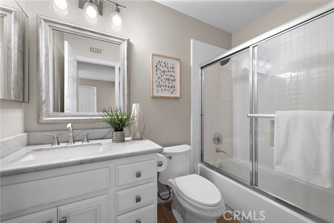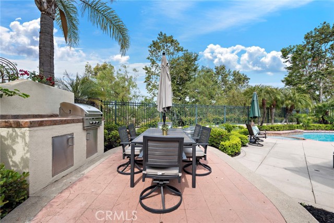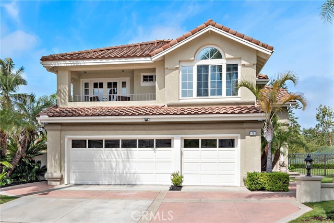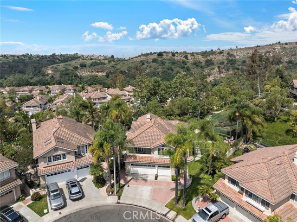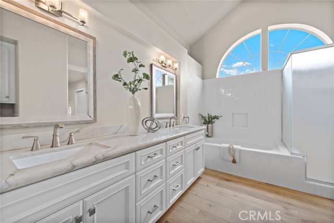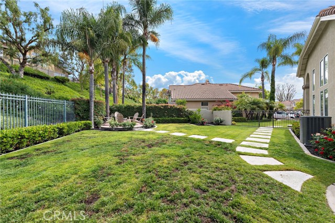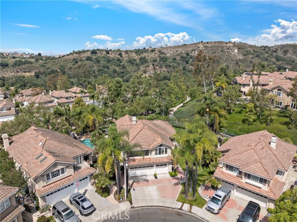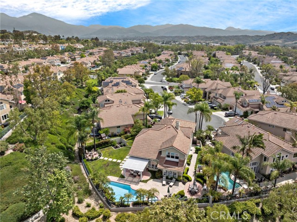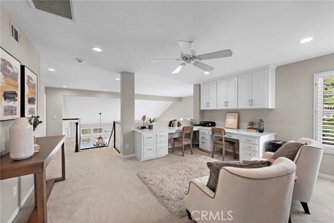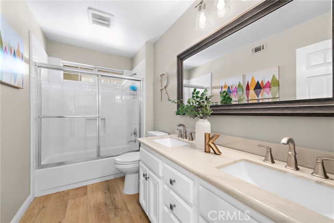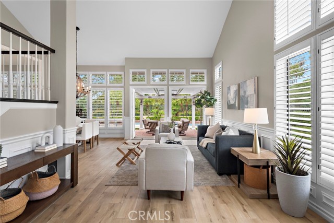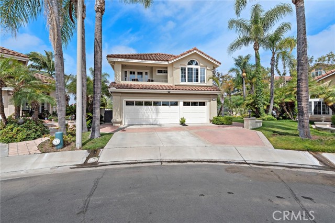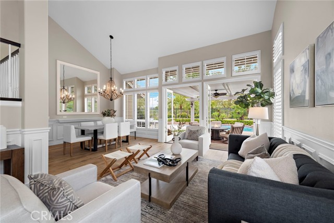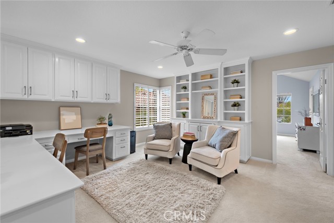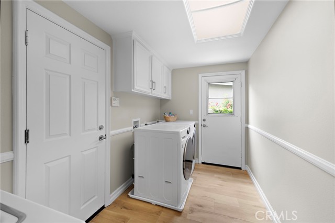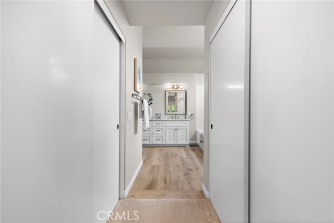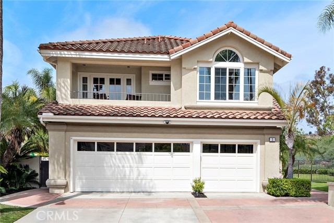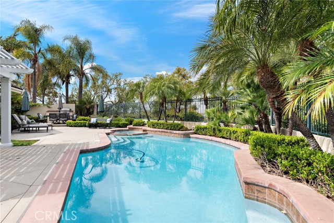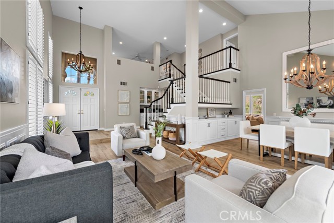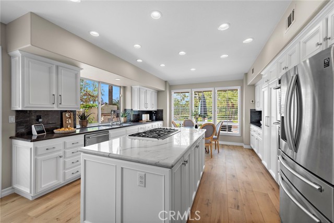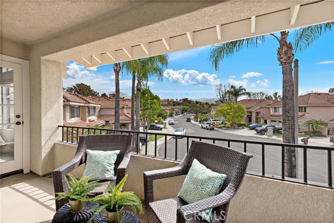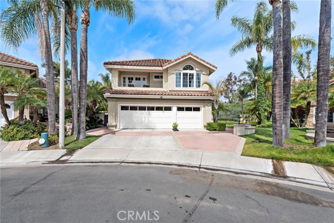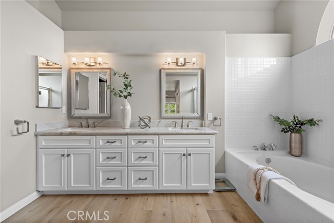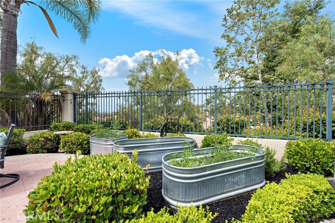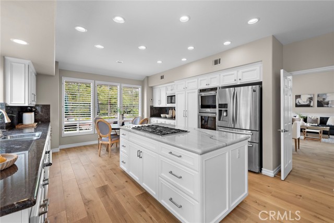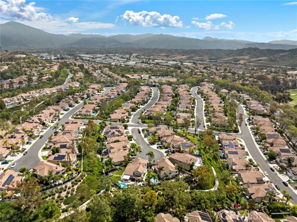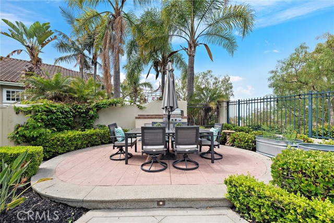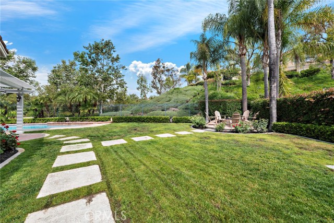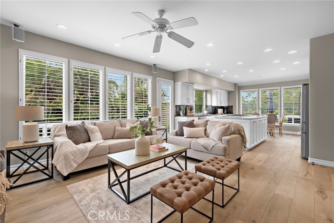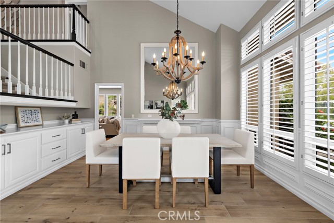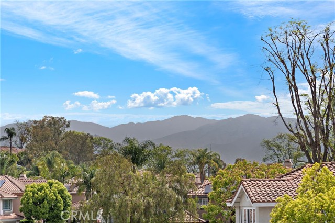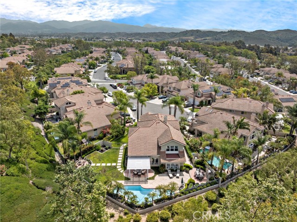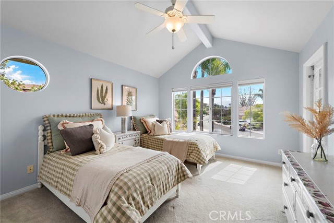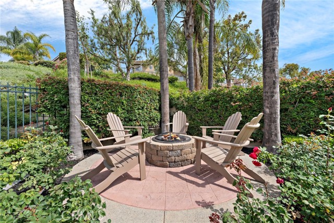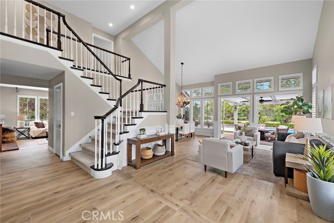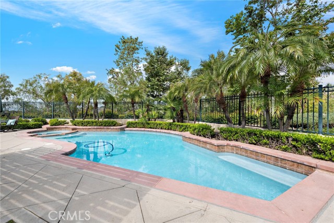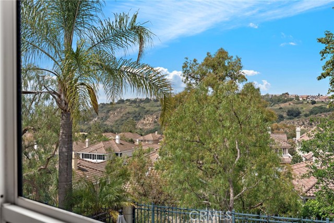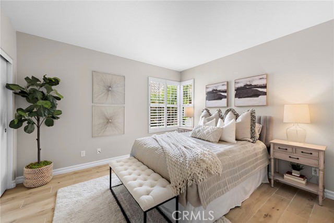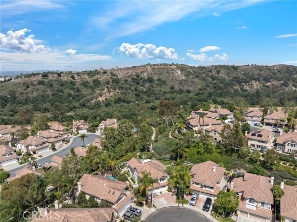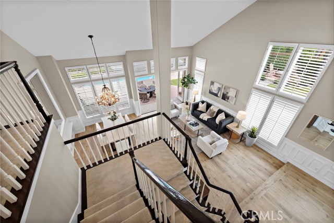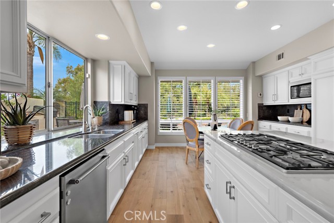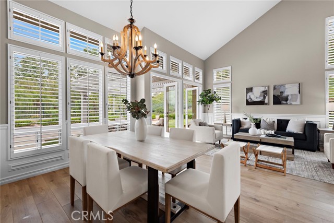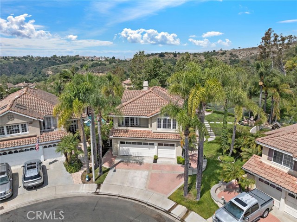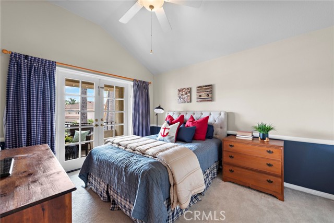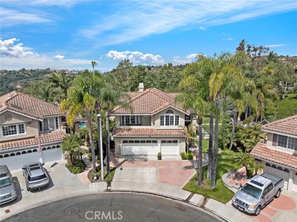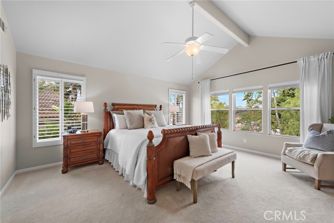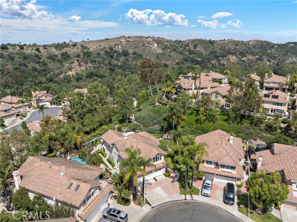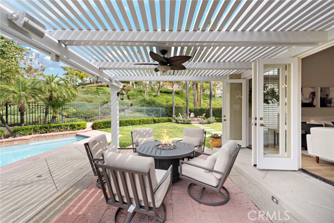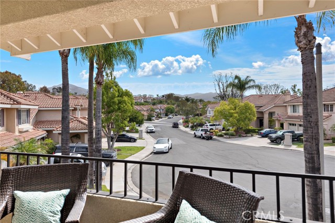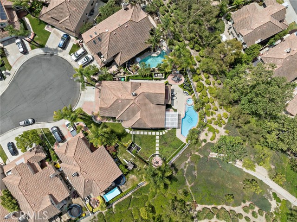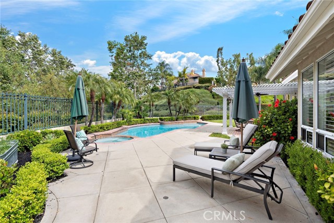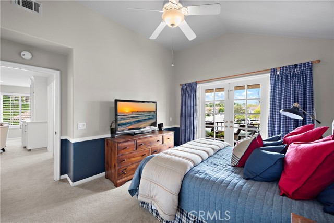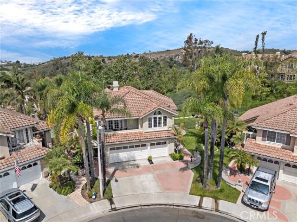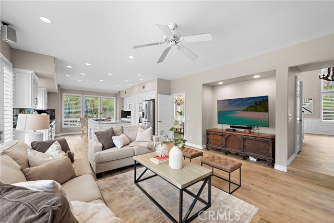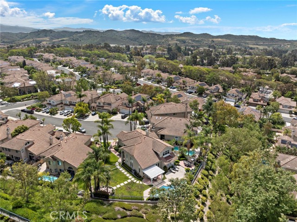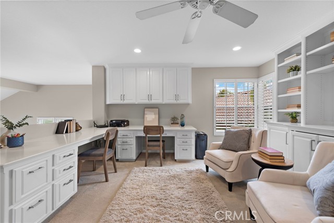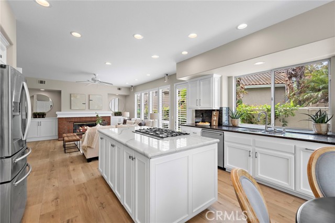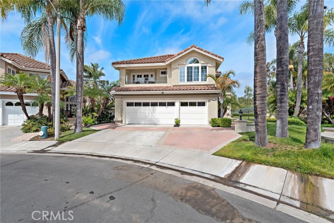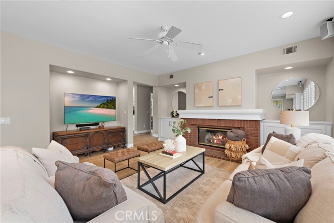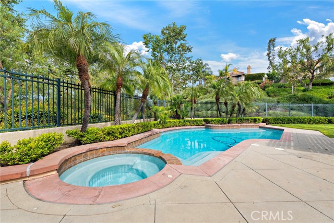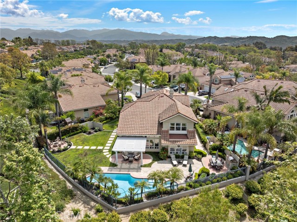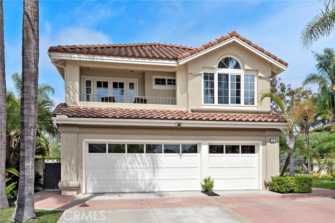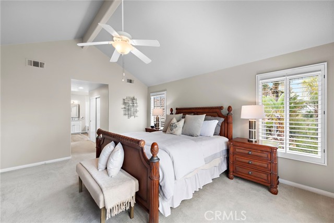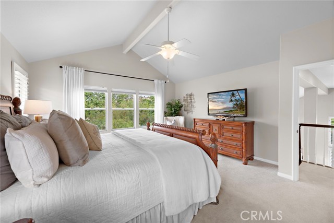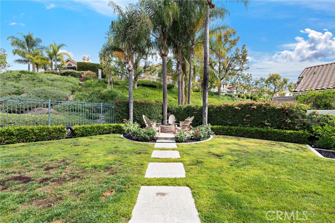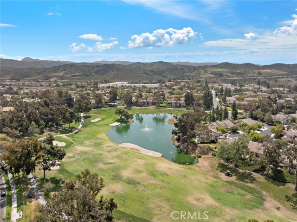3 SEPULVEDA, RANCHO SANTA MARGARITA CA 92688
- 4 beds
- 3.00 baths
- 3,046 sq.ft.
- 9,194 sq.ft. lot
Property Description
OKAY!! THIS IS THE ONE YOU'VE BEEN WAITING FOR!! THIS HAS IT ALL!! Tucked away at the end of a peaceful CUL-DE-SAC on an EXPANSIVE 9,194 SF LOT, this exceptional home offers a rare blend of luxury, space, and panoramic views—including a sliver of the ocean. The outdoor setting is nothing short of spectacular, with a sparkling pool, beautifully landscaped gardens, and a large grassy area perfect for play or relaxation. An Elitewood patio cover provides shade and style for outdoor gatherings, while the built-in DCS barbecue grill makes entertaining a breeze. Whether you're hosting summer parties or enjoying quiet evenings in the yard, this backyard oasis is designed to impress. Inside, the 3,046 square foot floor plan is filled with thoughtful upgrades and elegant finishes. The main level boasts soaring vaulted ceilings, brand-new porcelain tile flooring, custom wainscoting, Plantation Shutters, and built-in cabinetry framing the fireplace and a built in buffet adjacent to the dining room. A stunning kitchen makeover includes a quartzite island, Thermador cooktop, Kitchenaid double ovens and dishwasher, and a built-in microwave—blending beauty and function for the home chef with plentiful white cabinetry. Modern touches like new LED can lights and stylish chandeliers bring warmth and sophistication to every room. Additional features include a full home repipe, new furnace, tankless water heater, whole-house fan, and dual air conditioning systems for year-round comfort. The home offers a flexible and functional layout with a large bedroom & full bath on the first floor—ideal for guests or multi-generational living. Upstairs, the spacious primary suite is accompanied by two additional bedrooms that share access to a private covered balcony with a beautiful view of Saddleback Mountain. A secondary bathroom with dual sinks serves the upper level, while a large loft provides a versatile bonus area with built-in desks, a TV armoire, and room to relax, study, or play. Located in a vibrant, amenity-rich community, residents enjoy access to a community pool and a variety of neighborhood activities. The home’s ideal location is walking distance to top-rated Arroyo Vista K-8, combined with the stunning views, large lot, and carefully curated upgrades, make this a truly one-of-a-kind opportunity to own a dream home in a breathtaking setting.
Listing Courtesy of Marisa Whitaker, Regency Real Estate Brokers
Interior Features
Exterior Features
Use of this site means you agree to the Terms of Use
Based on information from California Regional Multiple Listing Service, Inc. as of June 4, 2025. This information is for your personal, non-commercial use and may not be used for any purpose other than to identify prospective properties you may be interested in purchasing. Display of MLS data is usually deemed reliable but is NOT guaranteed accurate by the MLS. Buyers are responsible for verifying the accuracy of all information and should investigate the data themselves or retain appropriate professionals. Information from sources other than the Listing Agent may have been included in the MLS data. Unless otherwise specified in writing, Broker/Agent has not and will not verify any information obtained from other sources. The Broker/Agent providing the information contained herein may or may not have been the Listing and/or Selling Agent.

