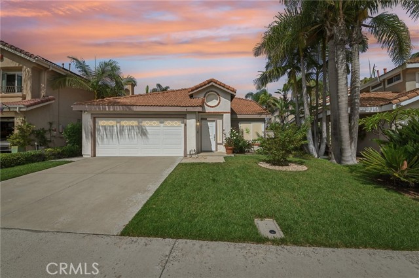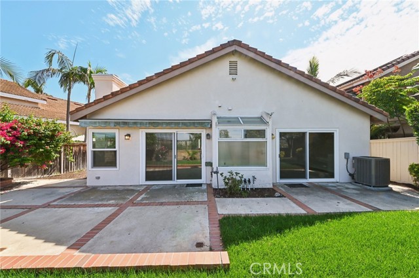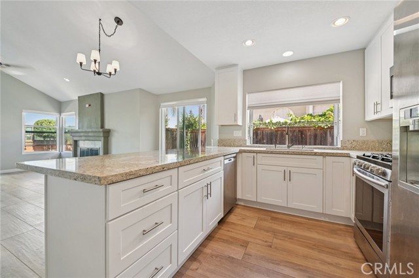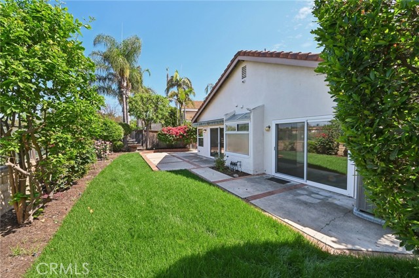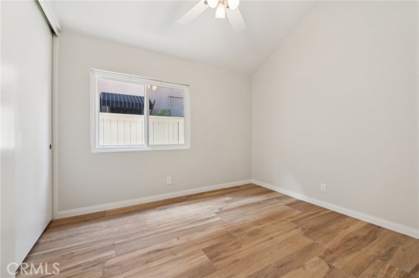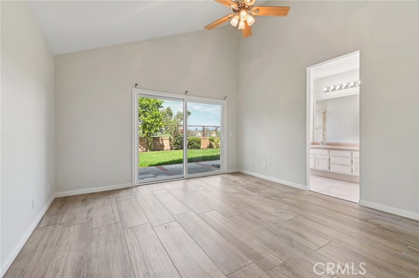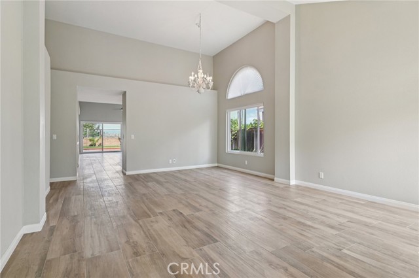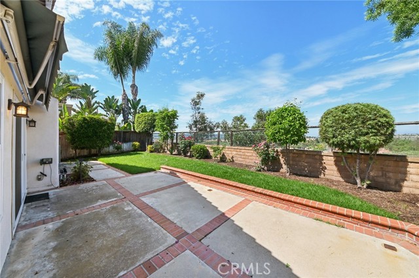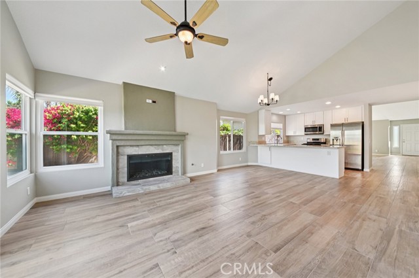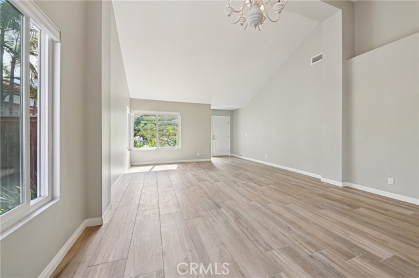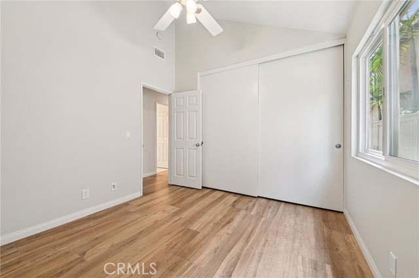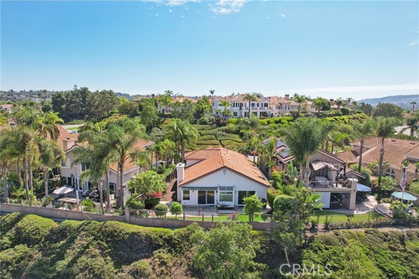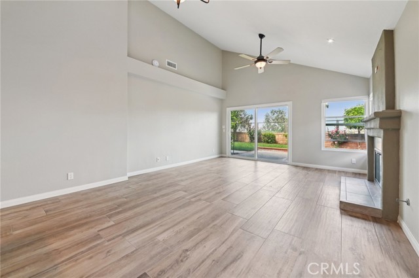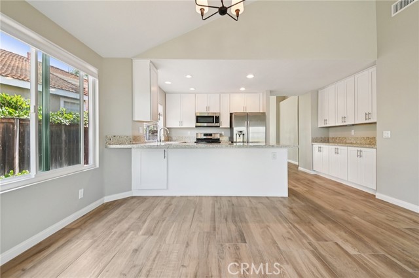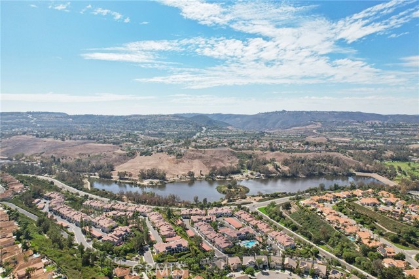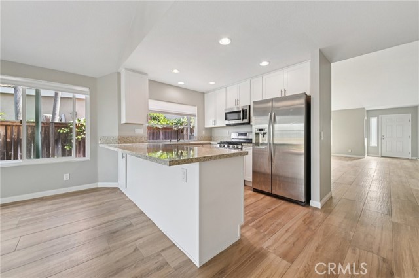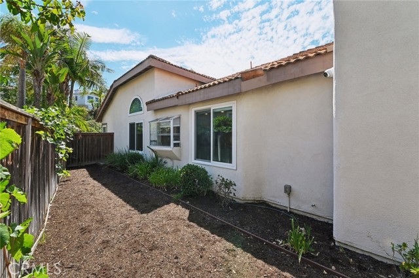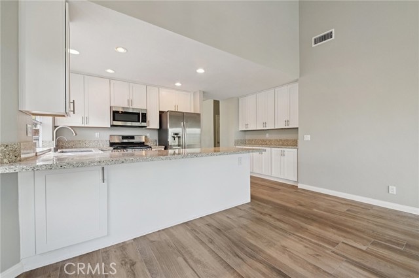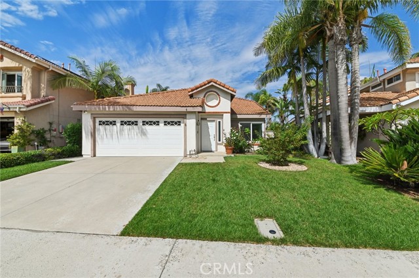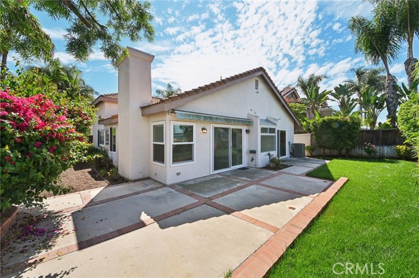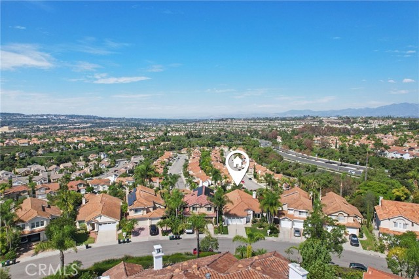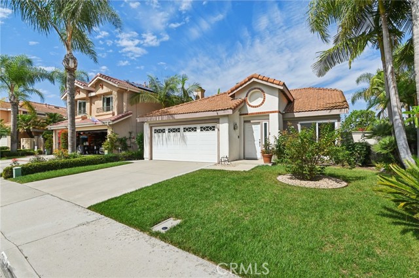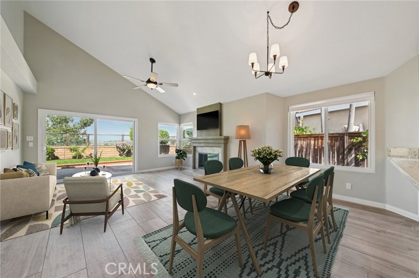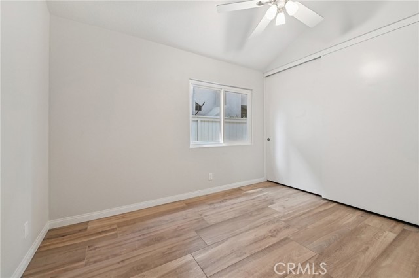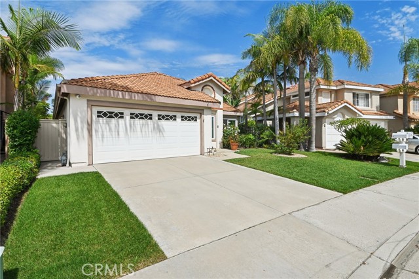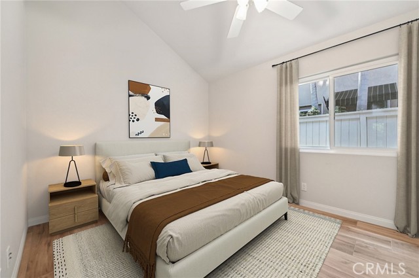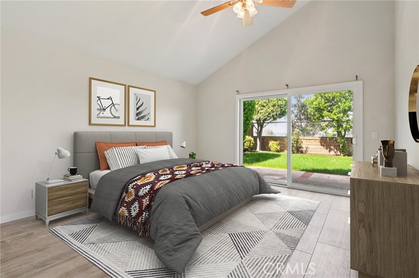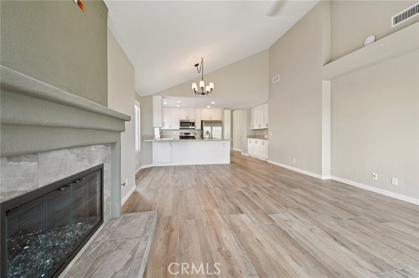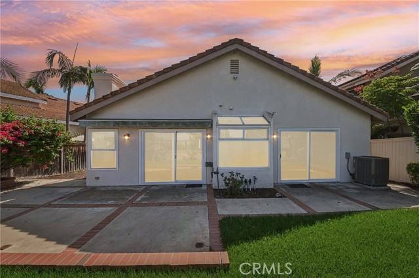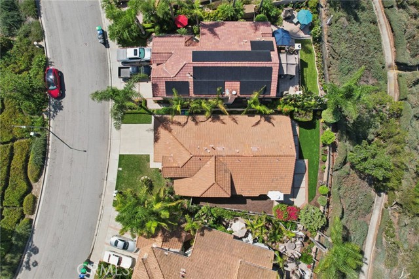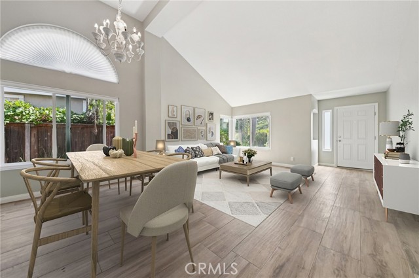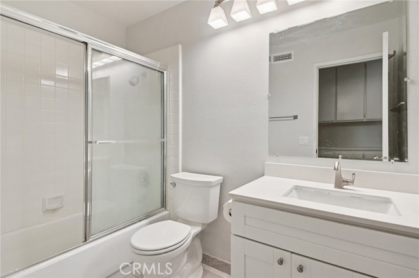28645 VIA PASATIEMPO, LAGUNA NIGUEL CA 92677
- 3 beds
- 2.00 baths
- 1,787 sq.ft.
- 5,500 sq.ft. lot
Property Description
Wonderful single-level detached residence nestled within the idyllic Rancho Niguel neighborhood of Laguna Niguel. Located on a single-loaded street with panoramic views of the Saddleback range, this home is a must-see. The main level offers a spacious and inviting layout. The open kitchen showcases updated shaker cabinetry, quartz countertops, a garden window, and stainless steel appliances. The family/dining room features vaulted ceilings, a cozy fireplace, and large sliding doors that seamlessly connect the indoor and outdoor living spaces—perfect for embracing the coveted California lifestyle. At the front of the home, you’ll find another large living/dining room, also with vaulted ceilings. Retreat to the generous owner’s suite with a walk-in closet and sliding doors to the exterior patio. Two secondary bedrooms, a second bathroom, and an interior laundry room complete the floor plan. Parking is ample with a two-car garage and driveway. The tranquil backyard serves as a private oasis—ideal for garden enthusiasts or anyone looking to relax on warm summer days. Additional upgrades include a high-end security system, double-pane windows and sliding doors, wood-look tile flooring, fresh paint, updated fireplace, attic flooring with new R-38 insulation for storage, re-piped and a newer HVAC system. This incredible home is conveniently located near schools, shopping, dining, trails, and transportation. Residents also enjoy membership to The Club at Rancho Niguel, offering access to pools, a spa, gym, tennis and pickleball courts, basketball courts, and sand volleyball courts.
Listing Courtesy of Stuart Gavan, Redfin
Interior Features
Exterior Features
Use of this site means you agree to the Terms of Use
Based on information from California Regional Multiple Listing Service, Inc. as of October 9, 2025. This information is for your personal, non-commercial use and may not be used for any purpose other than to identify prospective properties you may be interested in purchasing. Display of MLS data is usually deemed reliable but is NOT guaranteed accurate by the MLS. Buyers are responsible for verifying the accuracy of all information and should investigate the data themselves or retain appropriate professionals. Information from sources other than the Listing Agent may have been included in the MLS data. Unless otherwise specified in writing, Broker/Agent has not and will not verify any information obtained from other sources. The Broker/Agent providing the information contained herein may or may not have been the Listing and/or Selling Agent.

