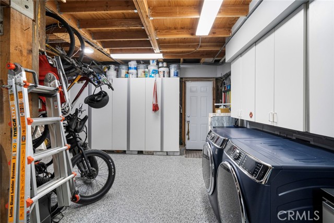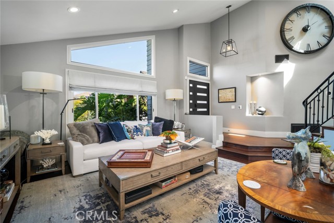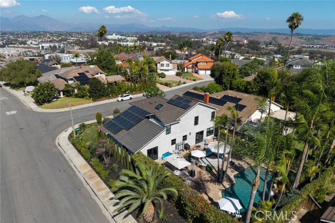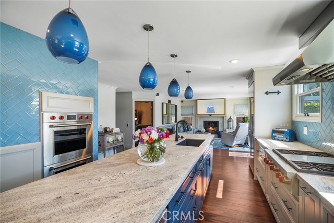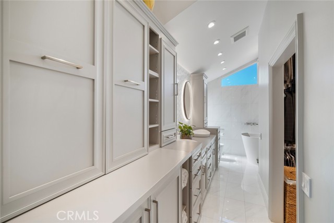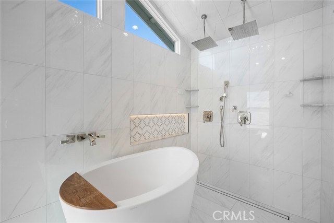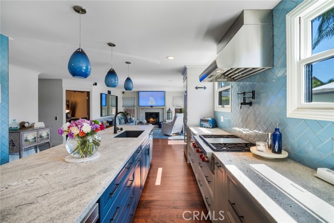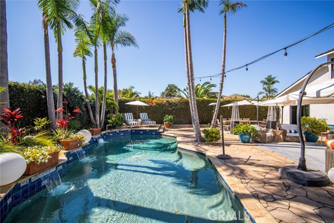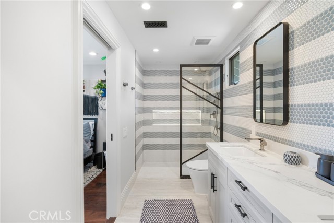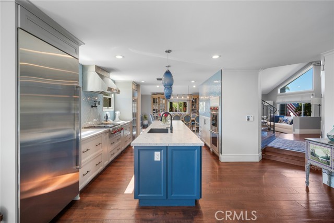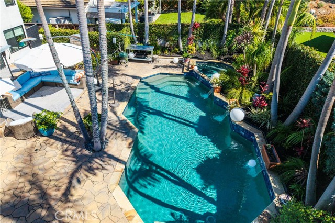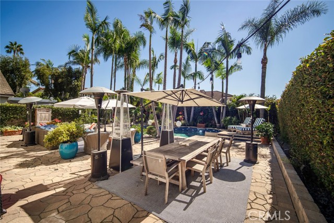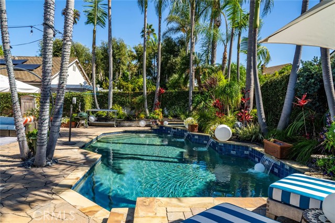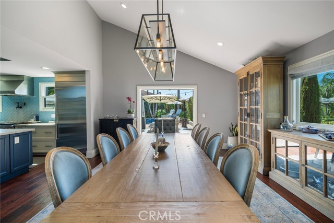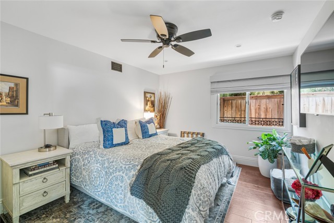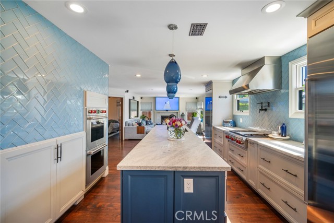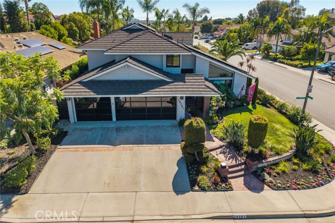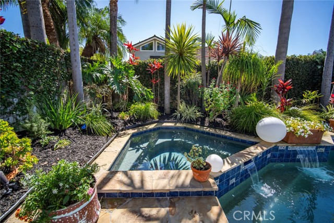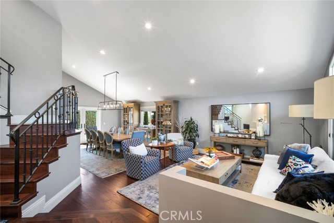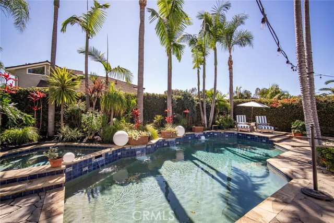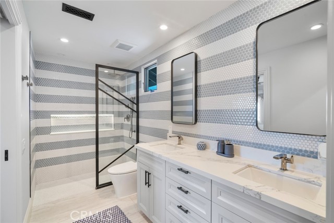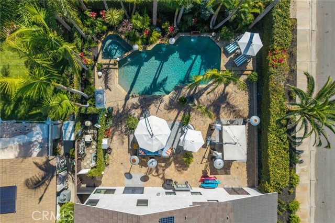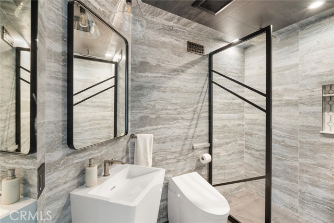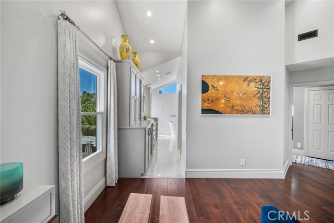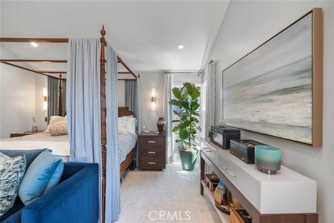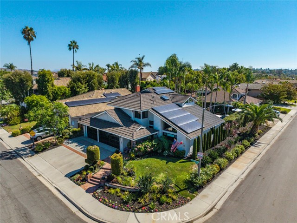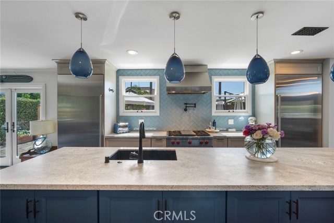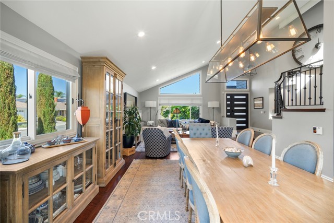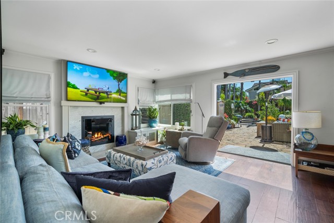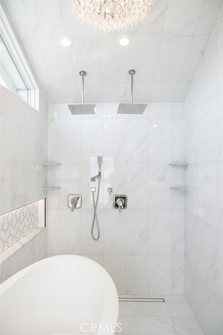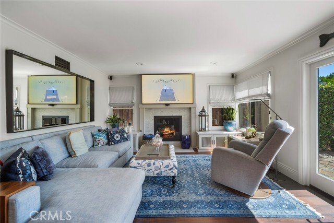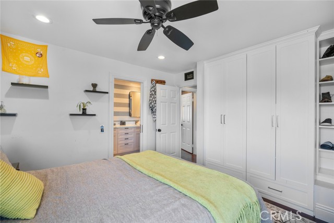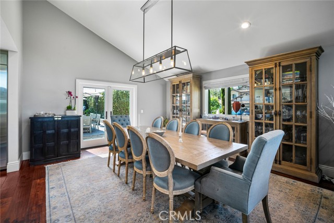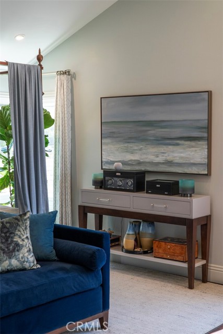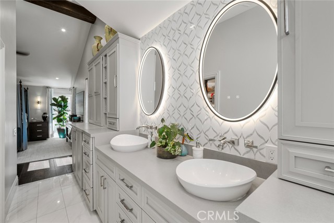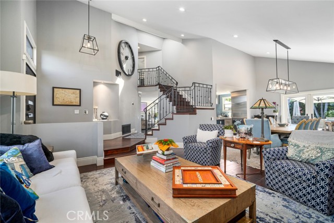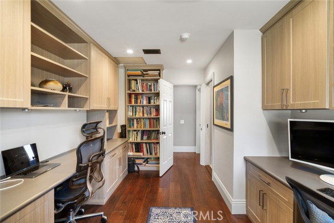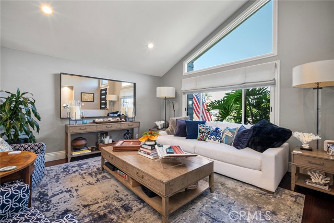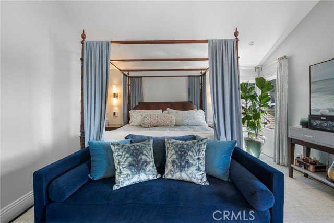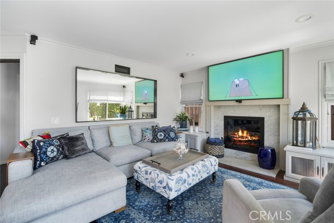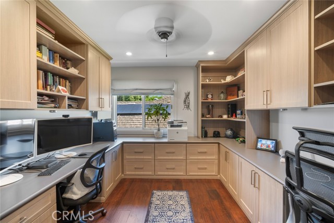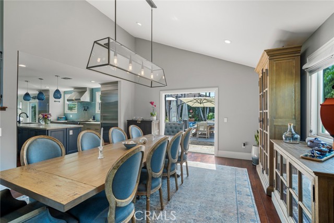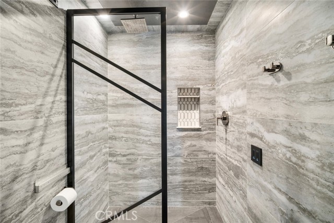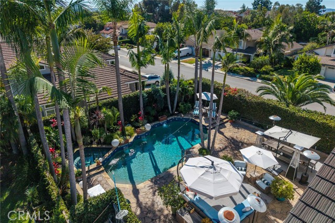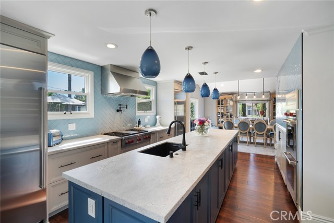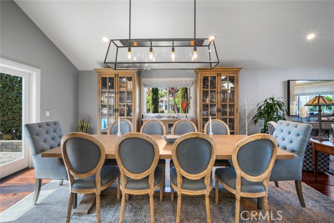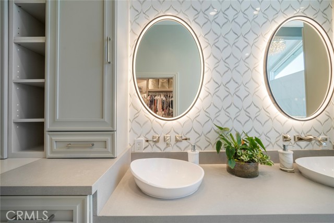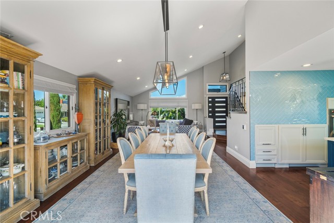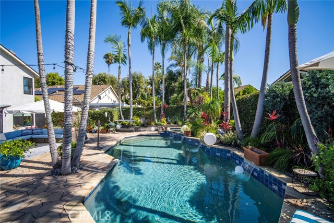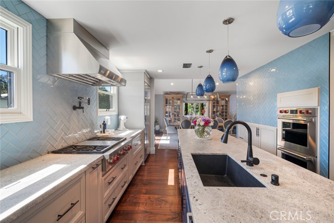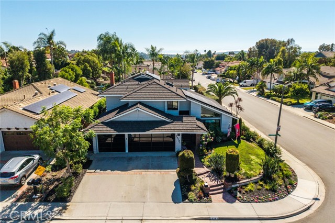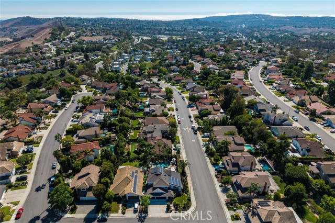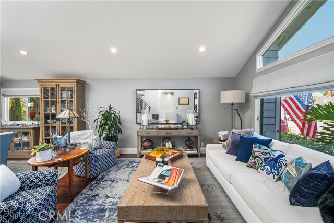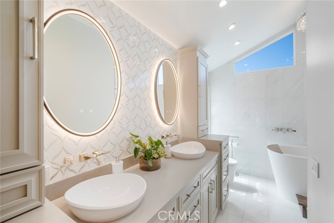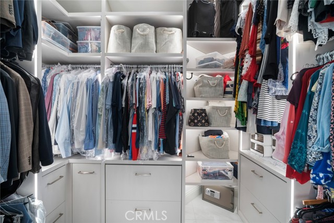28381 LA PRADERA, LAGUNA NIGUEL CA 92677
- 4 beds
- 3.00 baths
- 2,600 sq.ft.
- 7,200 sq.ft. lot
Property Description
Welcome to 28381 La Pradera — a beautifully crafted Laguna Niguel home that blends custom elegance, modern charm, and everyday functionality in one of the city’s most sought-after neighborhoods. This bright and open 2,600 sq. ft. home offers 4 bedrooms and 3 bathrooms, showcasing soaring cathedral ceilings, engineered hardwood floors throughout, and premium finishes—from smooth coat stucco and custom glass garage doors to energy-efficient windows. The chef’s kitchen is a true showpiece, anchored by a grand entertaining island and wrapped in custom cabinetry with hidden appliance garages. Sleek leathered granite countertops pair with dual ovens, a full Sub-Zero refrigerator and separate freezer, and a professional Wolf range with four burners plus griddle—crafted for both culinary excellence and sophisticated entertaining. The inviting family room centers around a striking fireplace, seamlessly connected to the formal dining room and chef’s kitchen for effortless flow. A spacious formal living room offers an elegant setting for refined entertaining. The spa-inspired baths feature premium tile finishes and Toto fixtures, with the primary suite showcasing dual waterfall showers and a Japanese soaking tub for the ultimate retreat. A beautifully designed walk-in closet enhances the suite with both elegance and function. Modern amenities abound, including a flexible floor plan with a main-level bedroom and full bath ideal for multigenerational living, a versatile fourth bedroom currently serving as a home office, and whole-home smart technology integrating lighting, sound, security, and thermostats. Energy-efficient upgrades include solar power, a tankless water heater, upgraded EV plug-in, and complete PEX repiping. Outside, a private tropical oasis awaits with mature King and Queen palms, an upgraded PebbleTec pool and spa, and multiple entertaining areas designed for both relaxation and celebration. Every detail of this remarkable residence blends luxury, comfort, and innovation, creating a home as inviting as it is impressive.
Listing Courtesy of Briant Patterson, Pacific Sotheby's Int'l Realty
Interior Features
Exterior Features
Use of this site means you agree to the Terms of Use
Based on information from California Regional Multiple Listing Service, Inc. as of September 23, 2025. This information is for your personal, non-commercial use and may not be used for any purpose other than to identify prospective properties you may be interested in purchasing. Display of MLS data is usually deemed reliable but is NOT guaranteed accurate by the MLS. Buyers are responsible for verifying the accuracy of all information and should investigate the data themselves or retain appropriate professionals. Information from sources other than the Listing Agent may have been included in the MLS data. Unless otherwise specified in writing, Broker/Agent has not and will not verify any information obtained from other sources. The Broker/Agent providing the information contained herein may or may not have been the Listing and/or Selling Agent.


