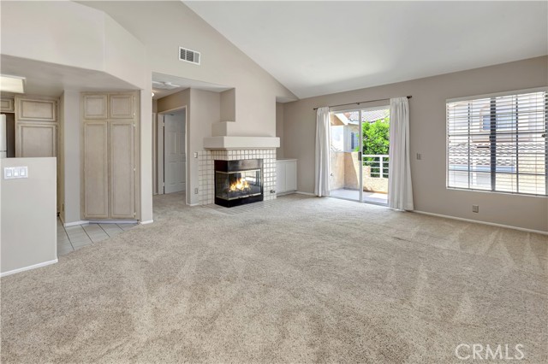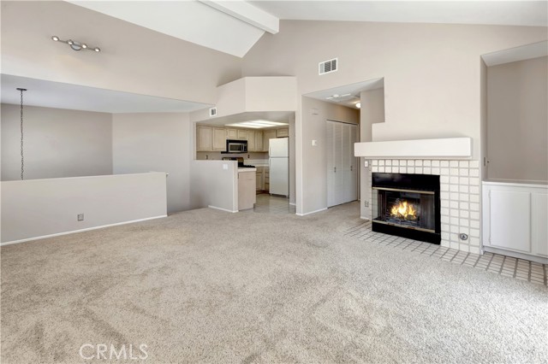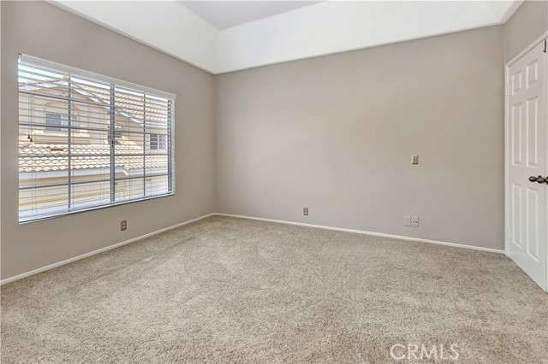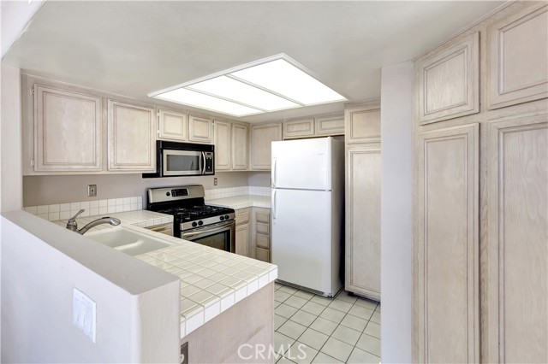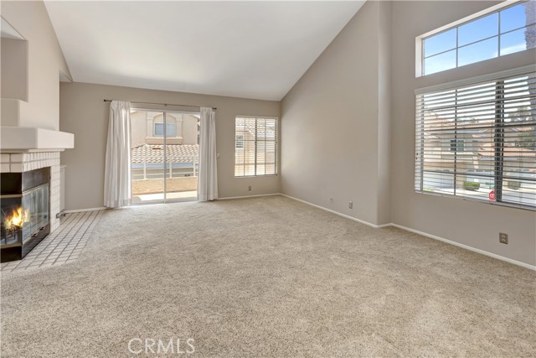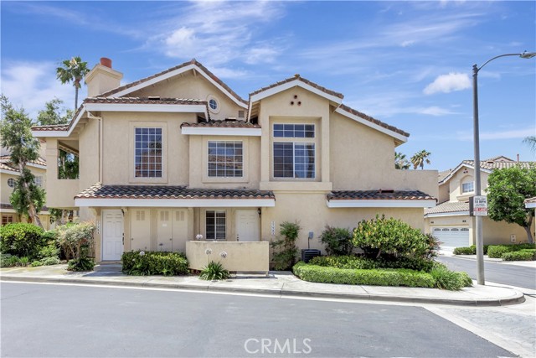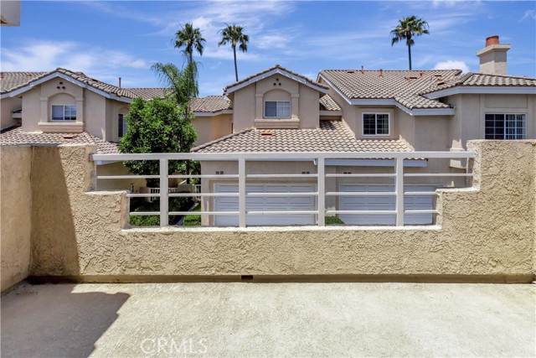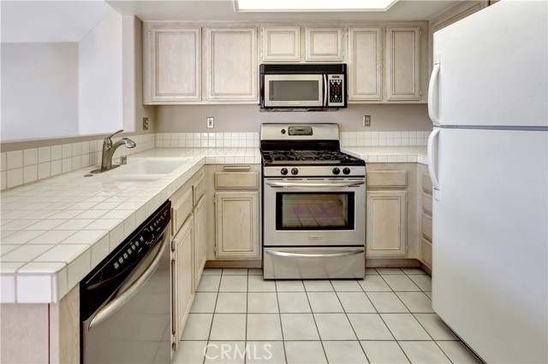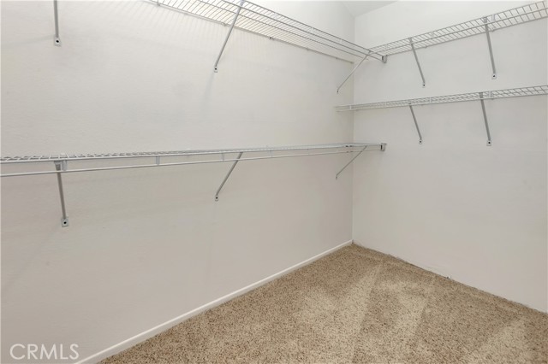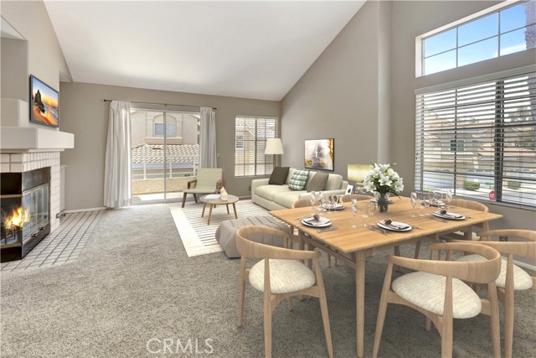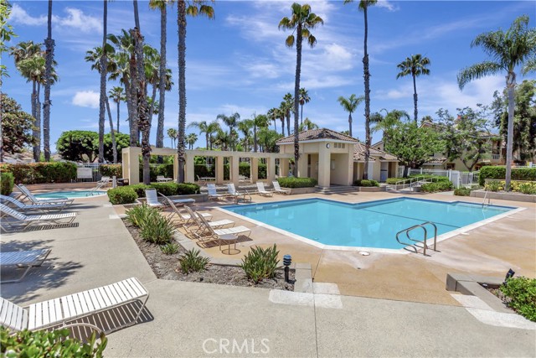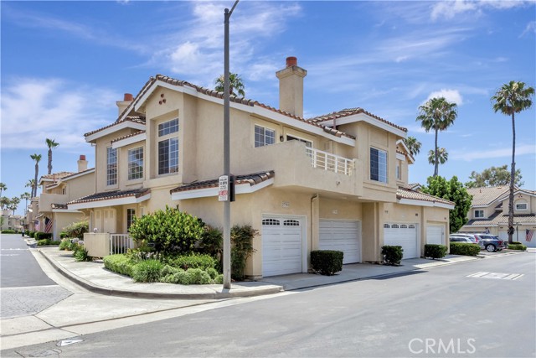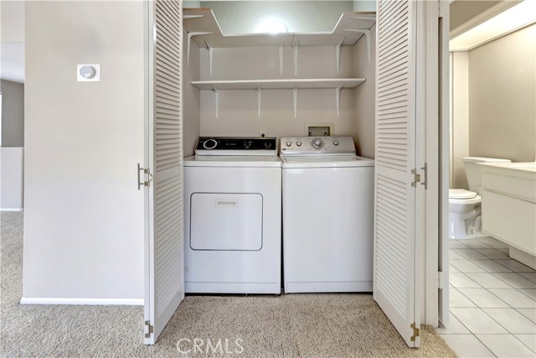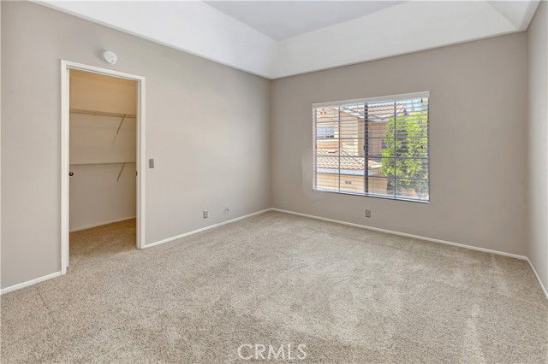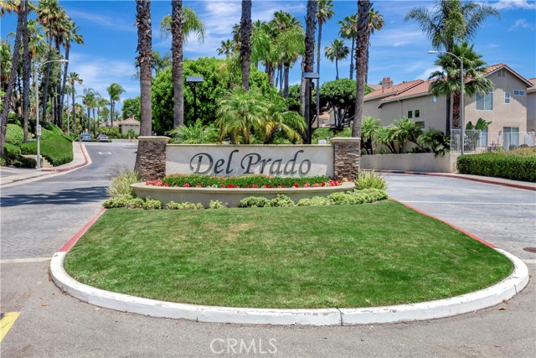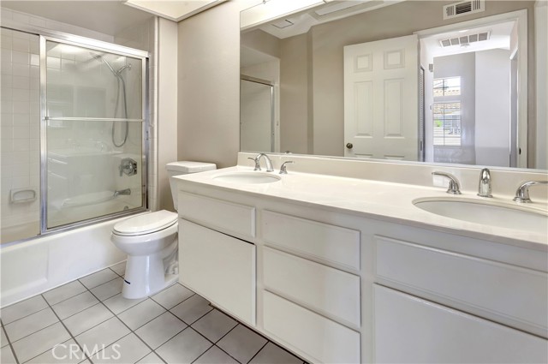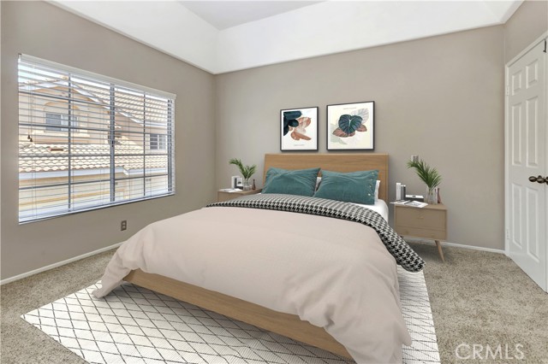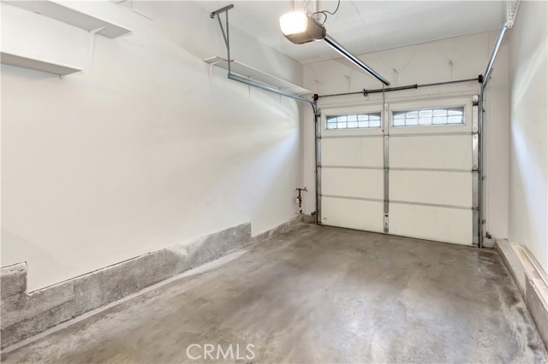27982 VIA DEL AGUA, LAGUNA NIGUEL CA 92677
- 1 beds
- 1.00 baths
- 876 sq.ft.
Property Description
Spacious Laquna Niguel "Del Prado" 1B/1B with 1-car Direct Access Garage with nobody above or below. Very quiet & private corner lot location with west facing balcony off living room provides cool ocean breezes. Living room has high ceilings and lots of natural lighting, a cozy natural gas fireplace and a great connection with the kitchen. A generous dining area with room for a larger table is adjacent to kitchen and living room. The primary bedroom is large enough for most any bed and bedroom furniture, plus there's a generously sized walk-in closet. Enjoy direct access from the bedroom to the full sized bath with double sinks and a roomy tub/shower with glass enclosure. The unit includes a full sized "Interior Laundry" area and the existing washer/dryer is included. The owner recently replaced the A/C (2023) and water heater (2024), the interior was just painted and the entire unit was re-piped with PEX. The kitchen is well layed out with lots of cabinets, counter space, stainless steel appliances, a pantry cabinet, and the existing refirgerator is included. The Del Prado tract is highly desireable for its close proximity to the Toll Road, less than 5-min. to 5-Fwy., walking distance to restaurants, Starbucks, Ralph's, movie theatres, a very short drive to Whole Foods or Mission Viejo Mall, and just 10 min. from world class beaches, the Ritz Carlton and Waldorf Astoria hotels, Dana Pt Harbor, and Laguna Beach restaurants/sites. With nobody living above or below and a direct access 1-car garage in a terrific, well maintained community this could be your new home!
Listing Courtesy of Gary Hansen, RE/MAX Select One
Interior Features
Exterior Features
Use of this site means you agree to the Terms of Use
Based on information from California Regional Multiple Listing Service, Inc. as of August 24, 2025. This information is for your personal, non-commercial use and may not be used for any purpose other than to identify prospective properties you may be interested in purchasing. Display of MLS data is usually deemed reliable but is NOT guaranteed accurate by the MLS. Buyers are responsible for verifying the accuracy of all information and should investigate the data themselves or retain appropriate professionals. Information from sources other than the Listing Agent may have been included in the MLS data. Unless otherwise specified in writing, Broker/Agent has not and will not verify any information obtained from other sources. The Broker/Agent providing the information contained herein may or may not have been the Listing and/or Selling Agent.

