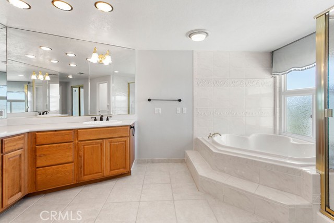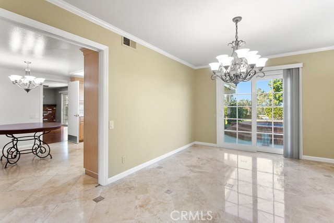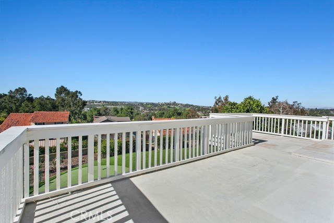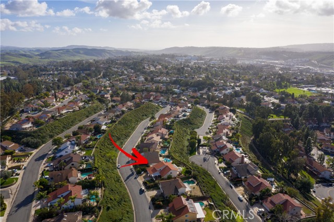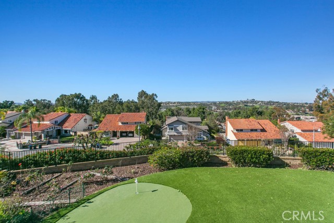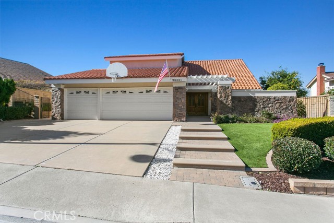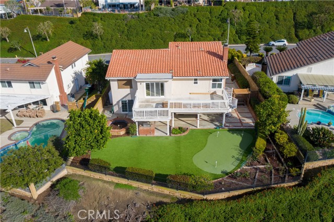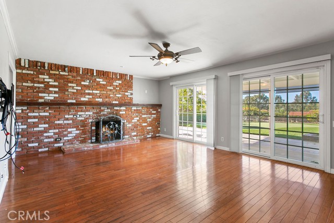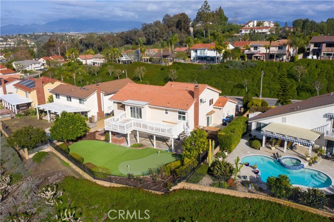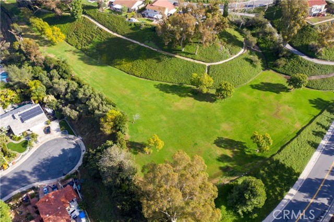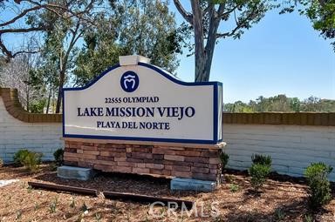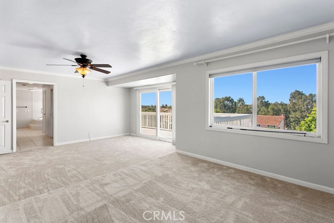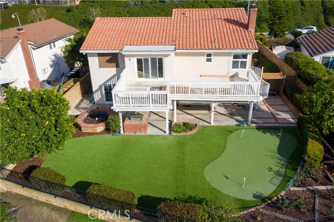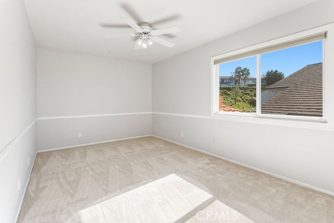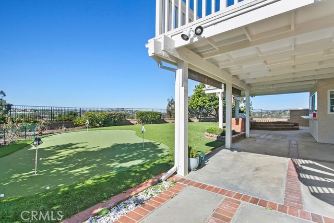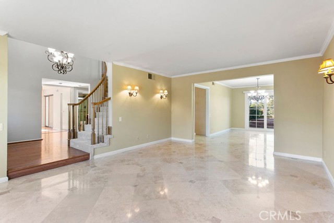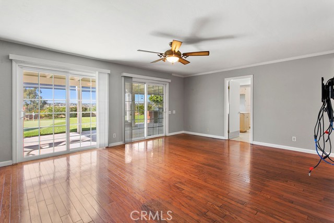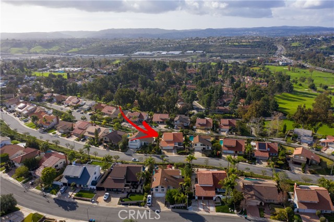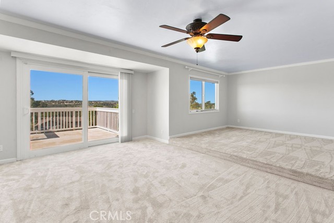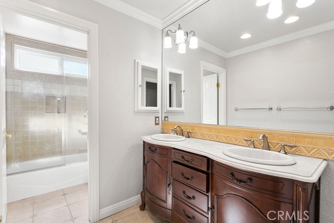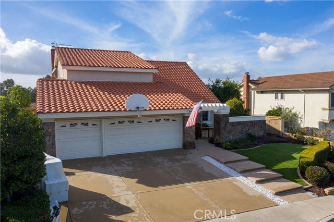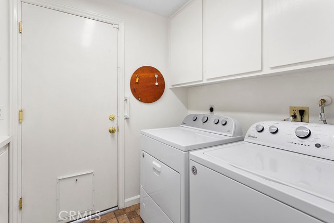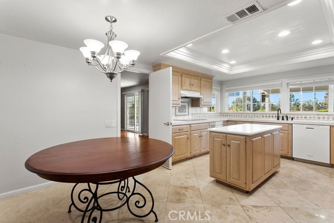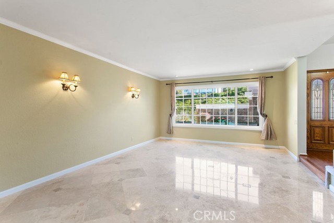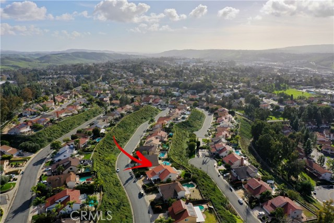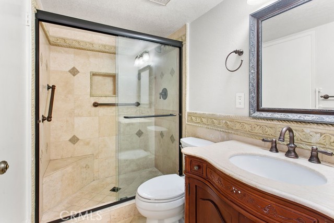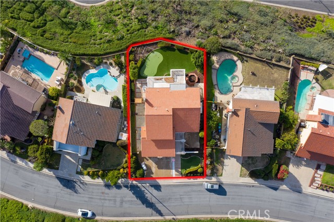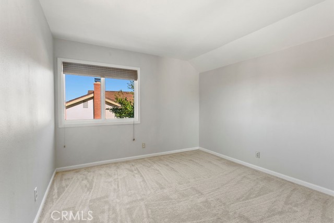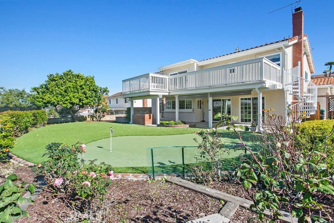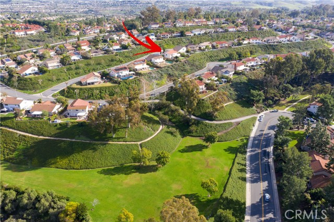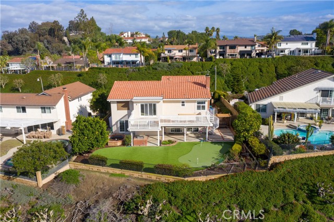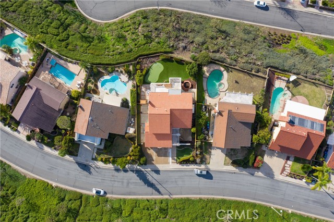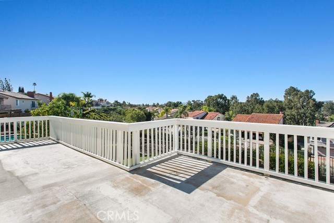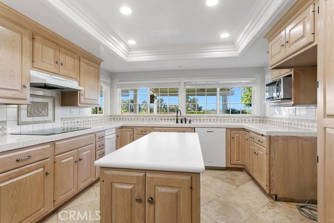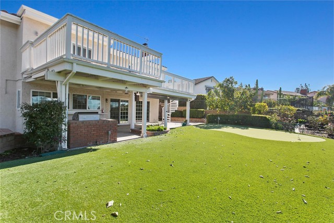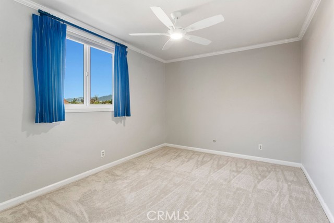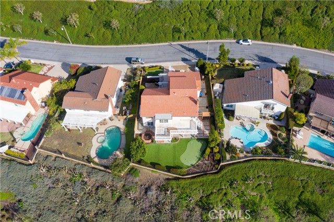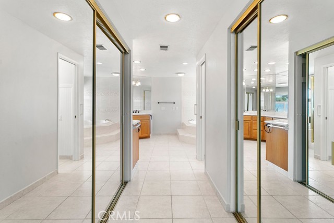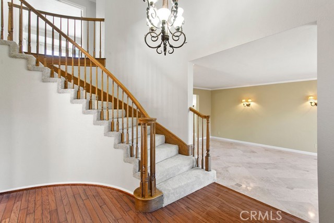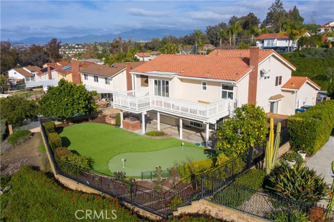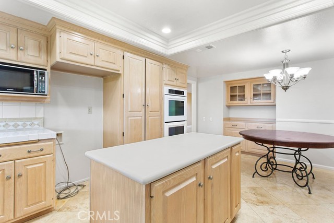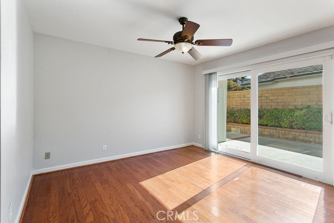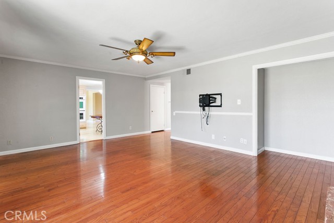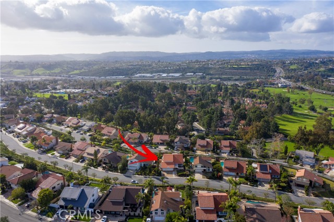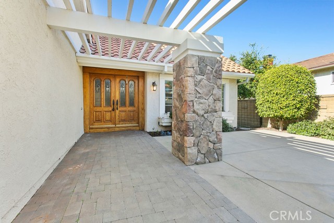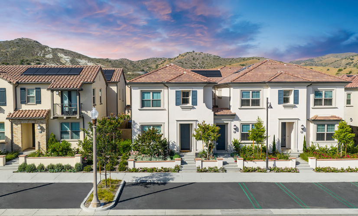26561 CAMPESINO, MISSION VIEJO CA 92691
- 5 beds
- 3.00 baths
- 3,055 sq.ft.
- 8,400 sq.ft. lot
Property Description
Available July 5th! This 5 bedroom, 3 bathroom home is situated in the wonderful Madrid neighborhood in Mission Viejo. Enter through the front courtyard into a large and open concept living area. The large foyer features a curved staircase and flows into the formal living room to the right. Classic light fixtures, sconces, and tile flooring adorn the foyer, living room and adjacent dining room, giving the home a touch of elegance. A spacious eat-in kitchen is located in the middle of the rear of the home with generous amounts of cabinet storage, countertop space, and center island. The kitchen includes built-in double ovens, electric stove top, dishwasher, and microwave. The family room features a brick gas fireplace, entertainment system nook, TV mount, and double glass sliding doors to the backyard. A downstairs bedroom and full bathroom are located to the left of the front entrance. The bedroom includes a closet, glass sliding doors to the side yard, and bathroom access. The laundry room is downstairs and connects the home to the direct-access three car garage. The stairs and second level have brand-new carpet installed! The master is at the top of the stairs through double doors. The expansive suite includes an elevated area in the bedroom, sliding glass door to the large private balcony with spiral staircase to the backyard, one standard closet, one walk-in closet, separate water closet, wrap-around double sink vanity, corner tub, and shower. Two linen cabinets are on each end of the upstairs hallway. The left side of the home features another full bathroom with a double vanity, separate toilet and tub/shower room, along with two bedrooms. The right side has the fifth bedroom with access to a storage room through the closet. The backyard is set up for the ultimate entertaining space! It has a putting green, covered patio, built-in BBQ grill, bench swing, and wood bar top counter under the kitchen windows. It also includes highly prolific lemon and grapefruit trees! The home is centrally located between Oso Parkway and Crown Valley for convenient access to the 5, plus many nearby shops, parks, and restaurants.
Listing Courtesy of Candice Blair, Niguel Point Properties
Interior Features
Exterior Features
Use of this site means you agree to the Terms of Use
Based on information from California Regional Multiple Listing Service, Inc. as of July 2, 2025. This information is for your personal, non-commercial use and may not be used for any purpose other than to identify prospective properties you may be interested in purchasing. Display of MLS data is usually deemed reliable but is NOT guaranteed accurate by the MLS. Buyers are responsible for verifying the accuracy of all information and should investigate the data themselves or retain appropriate professionals. Information from sources other than the Listing Agent may have been included in the MLS data. Unless otherwise specified in writing, Broker/Agent has not and will not verify any information obtained from other sources. The Broker/Agent providing the information contained herein may or may not have been the Listing and/or Selling Agent.

