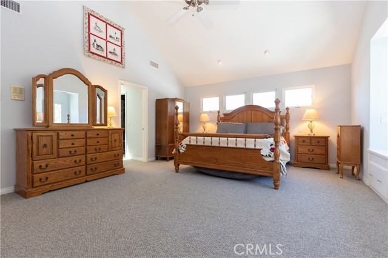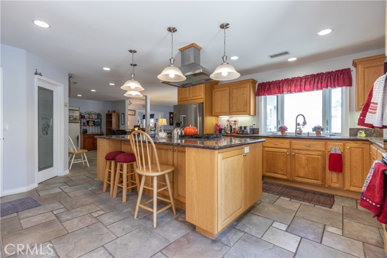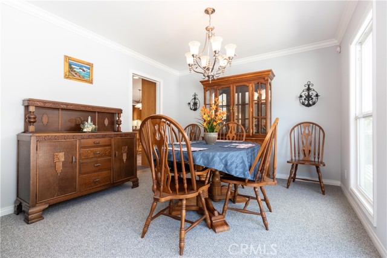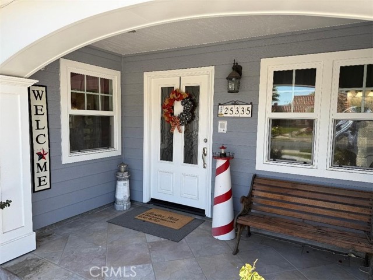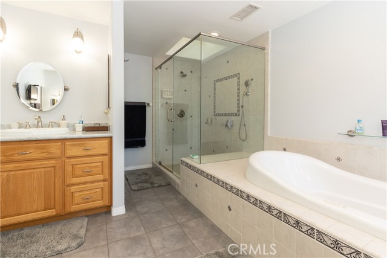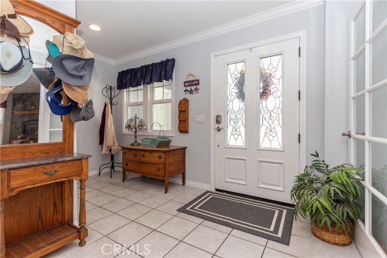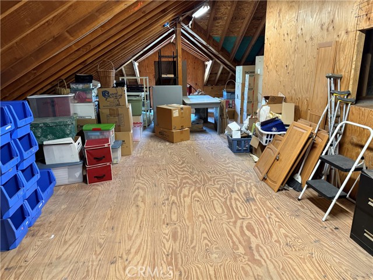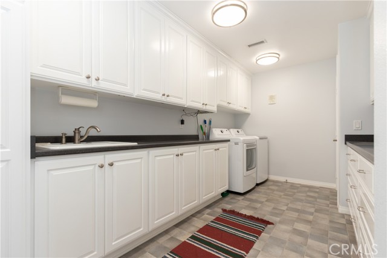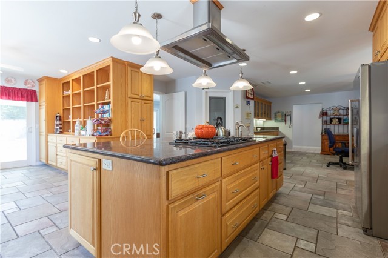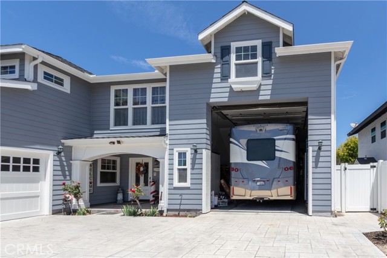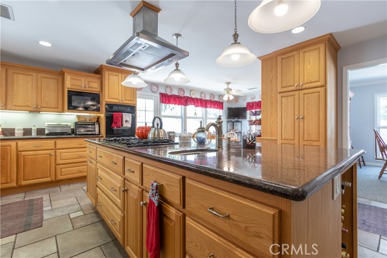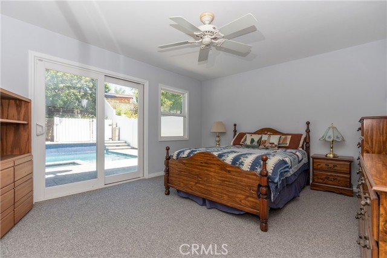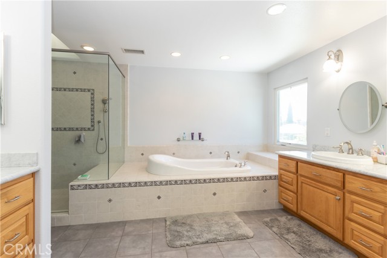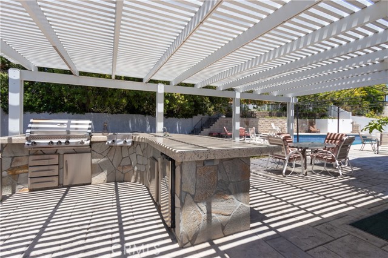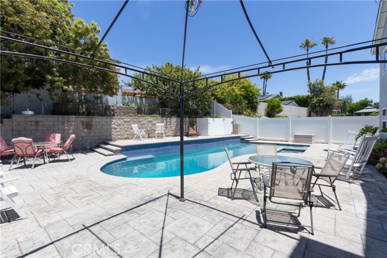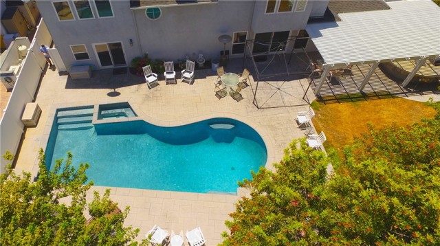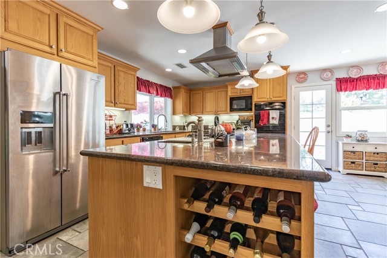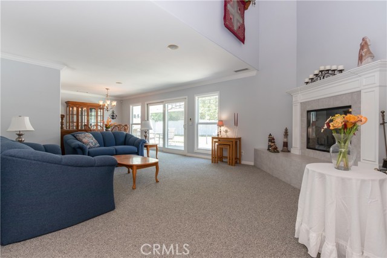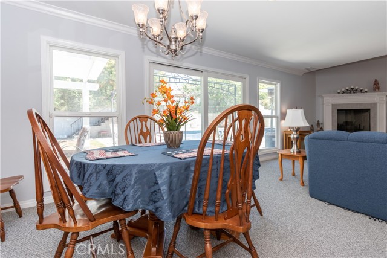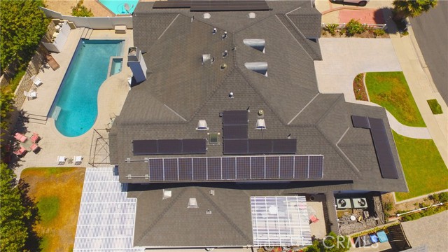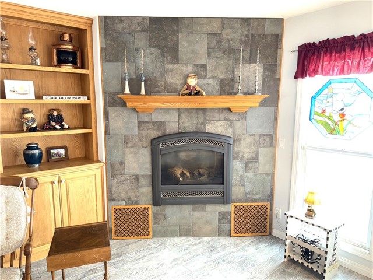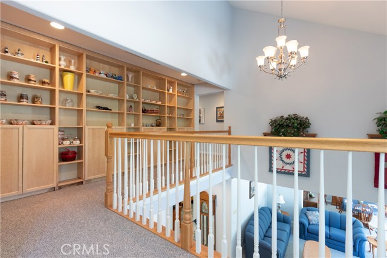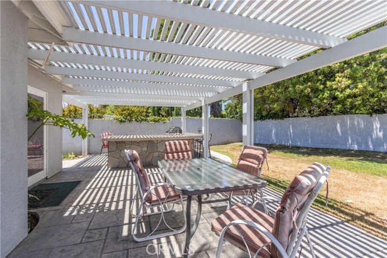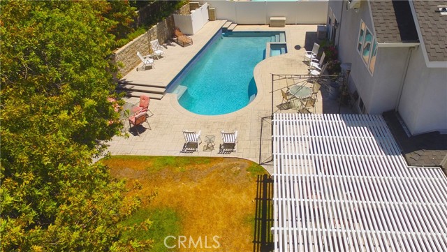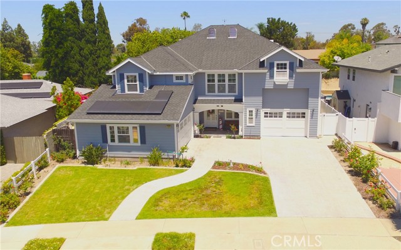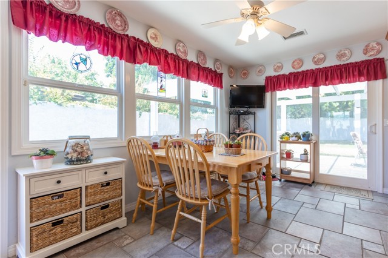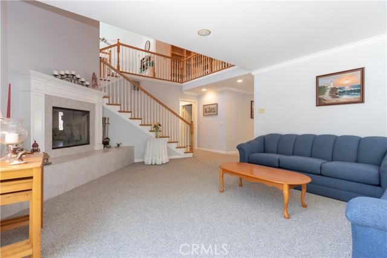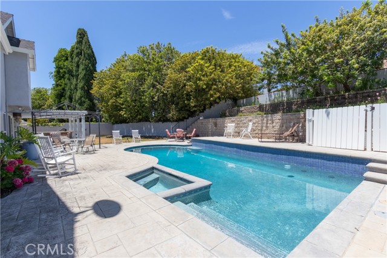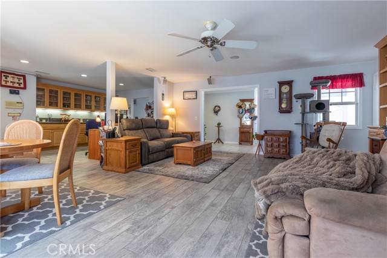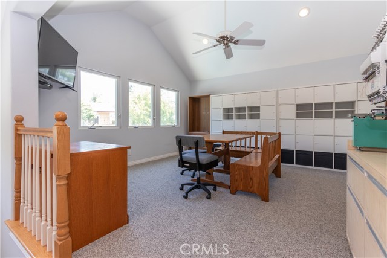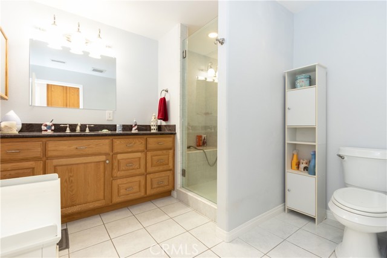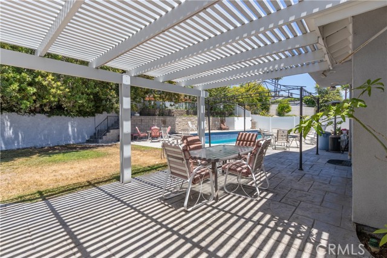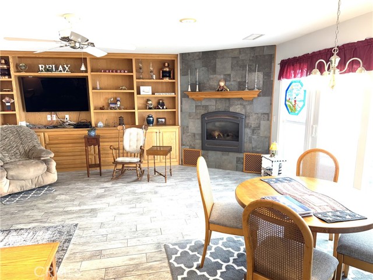25335 CLASSIC DRIVE, MISSION VIEJO CA 92691
- 4 beds
- 3.25 baths
- 4,155 sq.ft.
- 9,450 sq.ft. lot
Property Description
Experience the classic luxury of a custom-designed and custom-built home, Perfect for the buyer seeking upscale quality and warm, spacious design. Plus an extremely rare, full-size RV garage with built-in cabinetry, perfect for your adventures in lifestyle travel. Completely rebuilt from the ground up in 2006, this home excels in every aspect. Beautifully designed, approximately 4155 sqft home on a spacious 9450 sqft lot. Fully-owned solar electric system. Fabulous kitchen with granite counters, gas cooktop, dual ovens, dual sinks, and a walk-in pantry - adjacent to a bright, sunny breakfast room with built-in shelves and cabinets and a large flex room. Warm and friendly family room featuring a direct vent, temperature controlled fireplace. Large flex room open to the family room and kitchen The formal living room with fireplace could easily be a second wonderful family room. Four spacious bedrooms, 2 primary bedrooms including one downstairs. Ideal floorplan for potential multi-generational living. Upstairs primary bedroom features His & Hers closets. Two large secondary bedrooms upstairs with a convenient Jack & Jill bathroom. Huge loft and spacious catwalk with built-in cabinets. Dual-zoned heating and air conditioning plus whole-house attic fan, dual-zoned tankless water heaters, two laundry areas upstairs and down. Gigantic walk-up attic with approximately 700 square feet of storage area. You'll love the entertainers' back yard with sparkling pool and spa, outdoor kitchen including bbq, grill, fridge, and sink with hot & cold water. No HOA fees, low property tax rate, and no Mello-Roos assessment. Outstanding Saddleback Valley Unified schools including Mission Viejo High School. This home can be your forever paradise . . .welcome home !!!
Listing Courtesy of Marty Samuel, Realty One Group West
Interior Features
Exterior Features
Use of this site means you agree to the Terms of Use
Based on information from California Regional Multiple Listing Service, Inc. as of September 6, 2025. This information is for your personal, non-commercial use and may not be used for any purpose other than to identify prospective properties you may be interested in purchasing. Display of MLS data is usually deemed reliable but is NOT guaranteed accurate by the MLS. Buyers are responsible for verifying the accuracy of all information and should investigate the data themselves or retain appropriate professionals. Information from sources other than the Listing Agent may have been included in the MLS data. Unless otherwise specified in writing, Broker/Agent has not and will not verify any information obtained from other sources. The Broker/Agent providing the information contained herein may or may not have been the Listing and/or Selling Agent.

