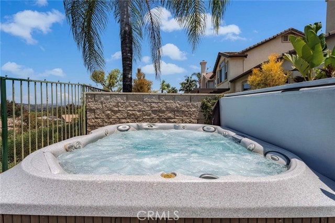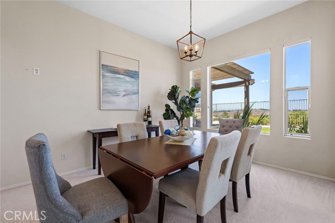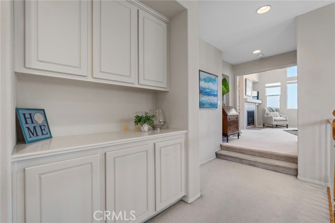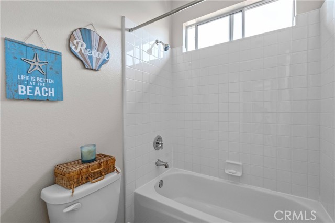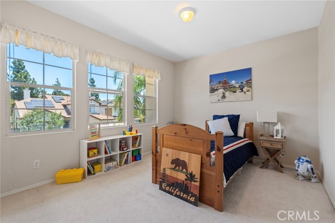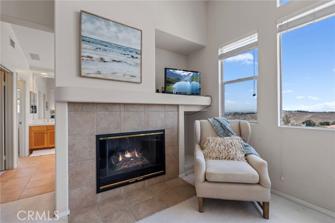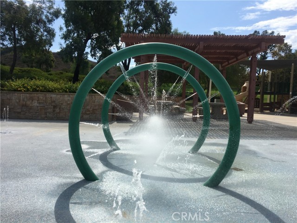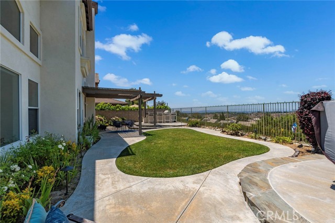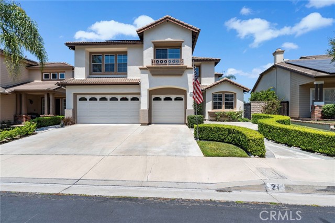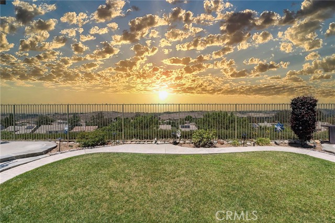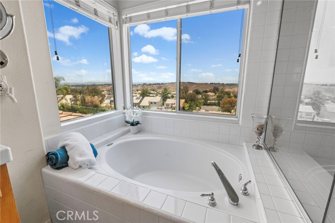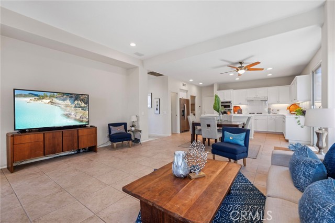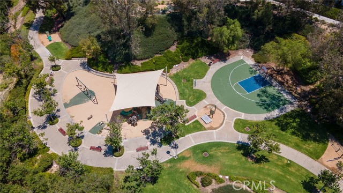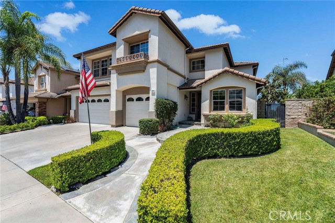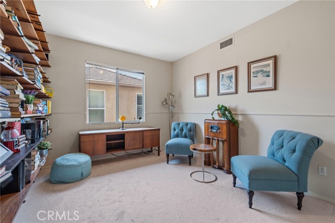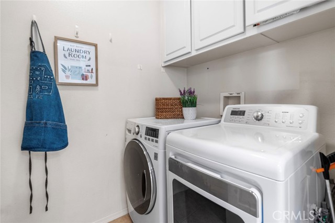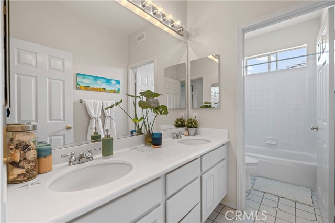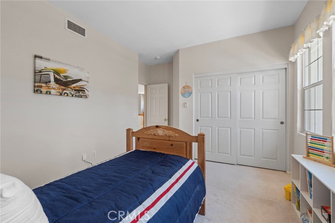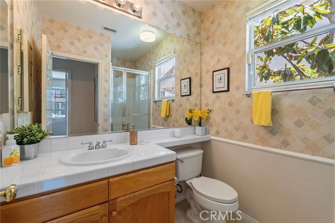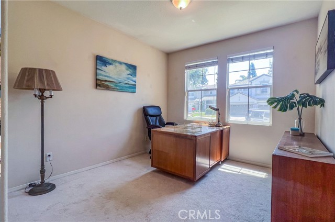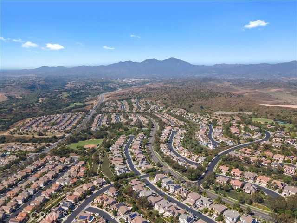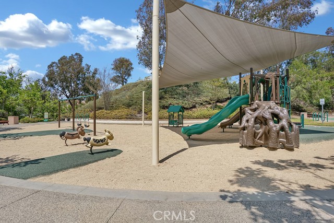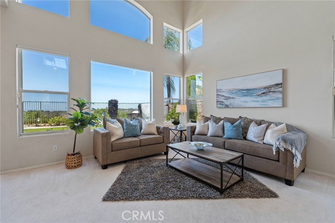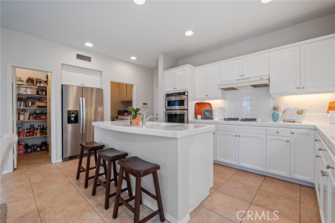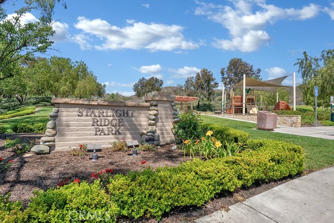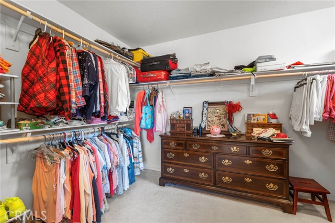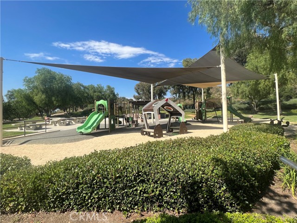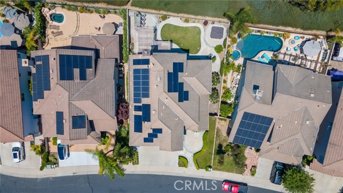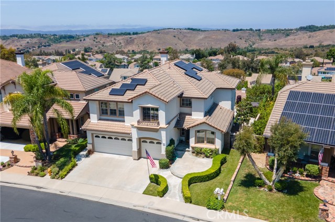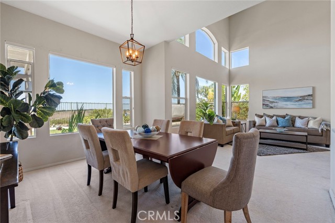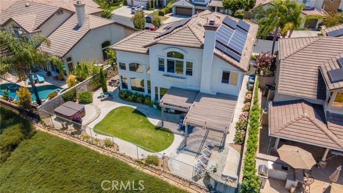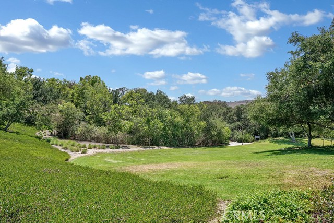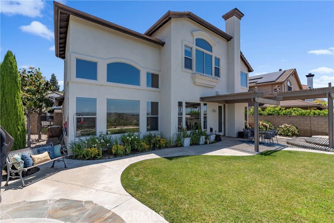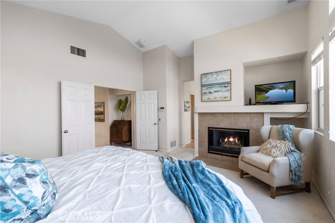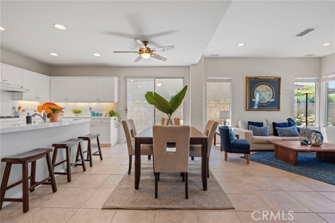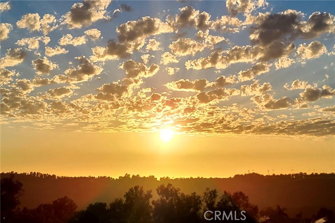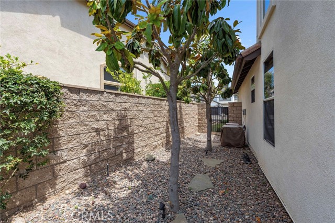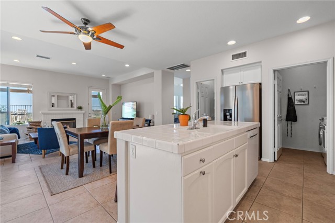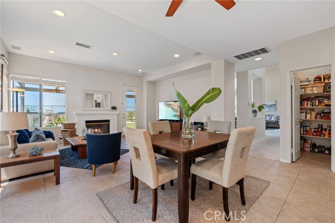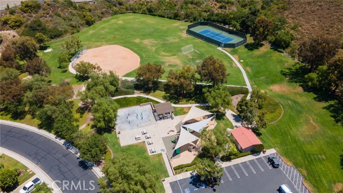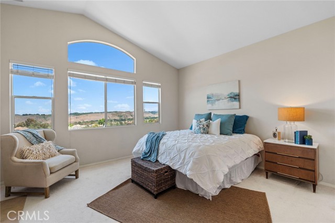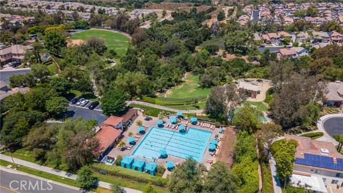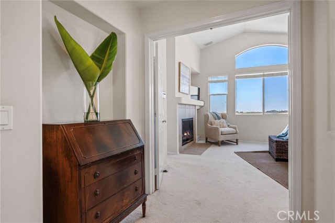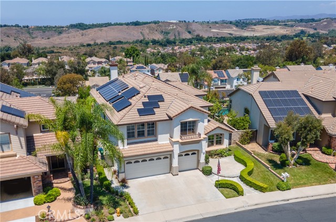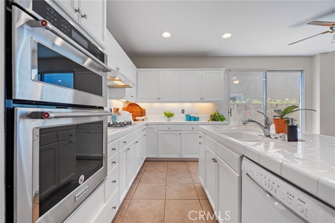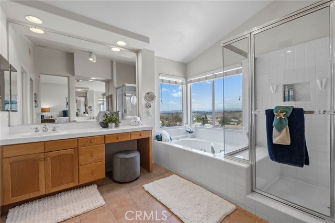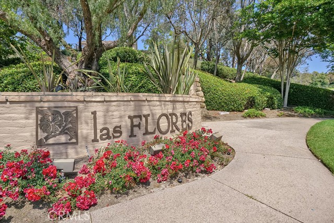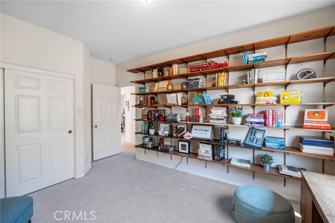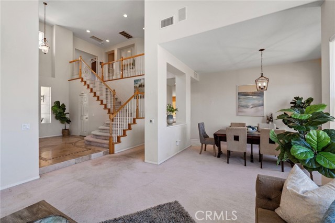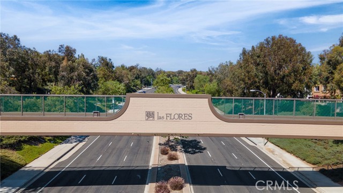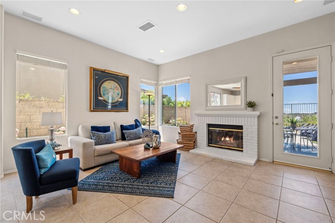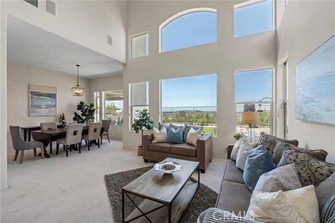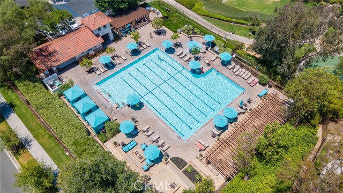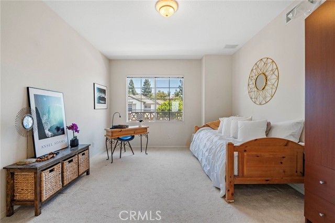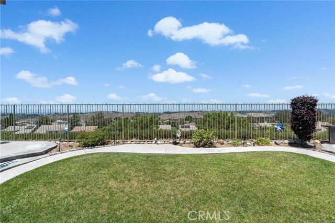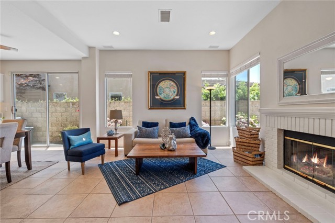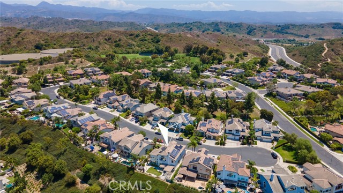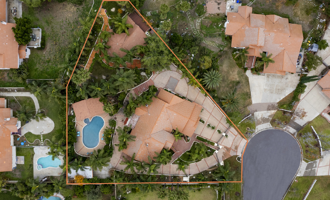21 HILLSIDE, RANCHO SANTA MARGARITA CA 92688
- 5 beds
- 3.00 baths
- 2,894 sq.ft.
- 5,888 sq.ft. lot
Property Description
Welcome home to this stunning 5-bedroom, 3-bathroom panoramic view home in the vibrant Las Flores community. Upon entry, you'll be greeted by soaring ceilings and expansive windows that flood the home with natural light and perfectly frame the panoramic hillside landscape. The Owner’s Suite features breathtaking views, a fireplace, and a spa-like bathroom with a soaking tub, shower, dual sinks, and a spacious walk-in closet. Downstairs includes a versatile bedroom ideal for an office or guest room, along with a full bathroom. The open-concept family room seamlessly connects to the beautiful kitchen embellished with white cabinets, stainless steel appliances and a spacious walk-in pantry. The adjacent laundry room features ample storage and a sink. The three-car garage offers plenty of built-in storage and a workbench. Upstairs are four additional bedrooms, including the Owner’s Suite, a third bathroom with dual sinks, and a convenient laundry chute. Enjoy sunsets from your grand backyard oasis, complete with a jacuzzi, built-in barbecue, lemon and plum trees and a large side yard with lovely magnolia trees. Modern features include dual air conditioning units, solar power, and a whole house fan. Las Flores amenities include a Jr. Olympic pool, spa, BBQs, splash pad, playgrounds, pickleball and sport courts, tennis court, hiking, biking, nature trails, and extensive community events. Top-rated, Blue-Ribbon Las Flores K-8 and Tesoro schools are nearby. Discover the perfect blend of luxury and comfort in this exceptional Las Flores home—your dream lifestyle awaits!
Listing Courtesy of Kristina Nagel, Berkshire Hathaway HomeService
Interior Features
Exterior Features
Use of this site means you agree to the Terms of Use
Based on information from California Regional Multiple Listing Service, Inc. as of August 23, 2024. This information is for your personal, non-commercial use and may not be used for any purpose other than to identify prospective properties you may be interested in purchasing. Display of MLS data is usually deemed reliable but is NOT guaranteed accurate by the MLS. Buyers are responsible for verifying the accuracy of all information and should investigate the data themselves or retain appropriate professionals. Information from sources other than the Listing Agent may have been included in the MLS data. Unless otherwise specified in writing, Broker/Agent has not and will not verify any information obtained from other sources. The Broker/Agent providing the information contained herein may or may not have been the Listing and/or Selling Agent.

