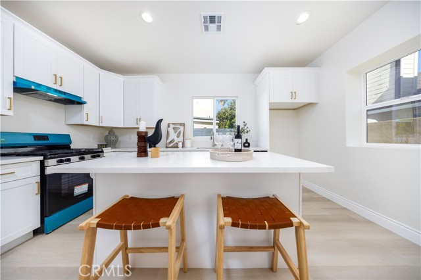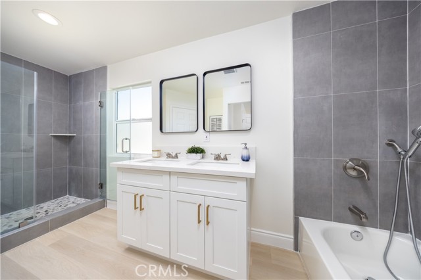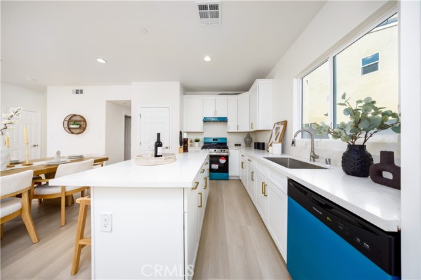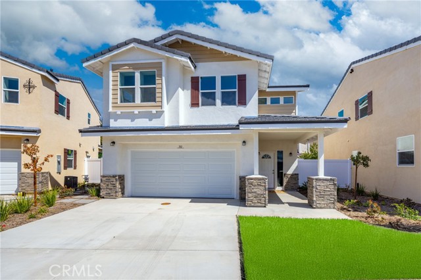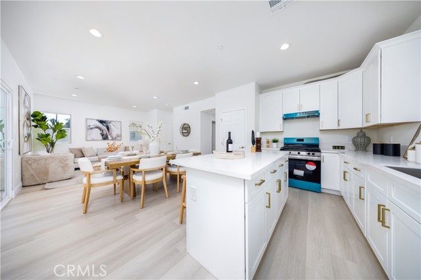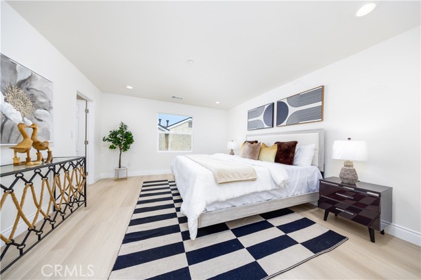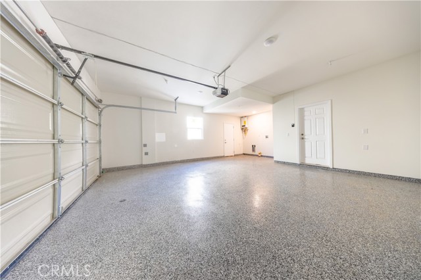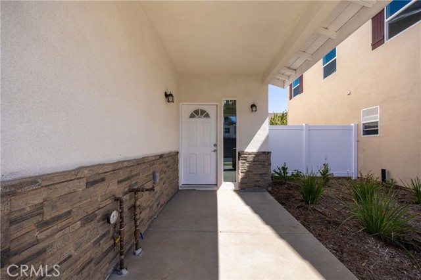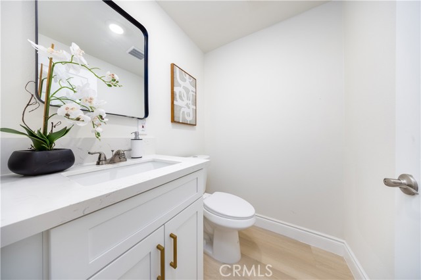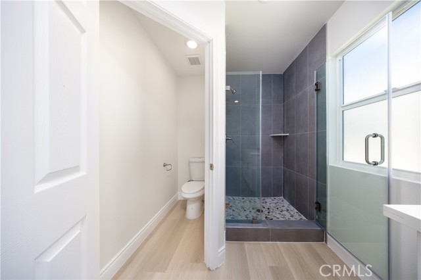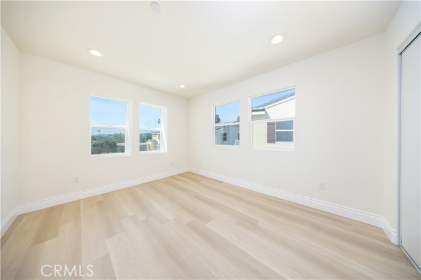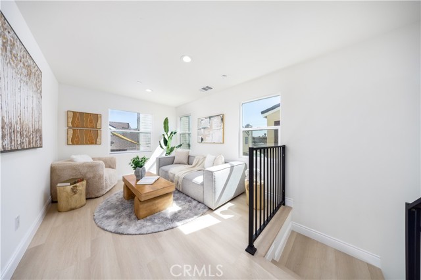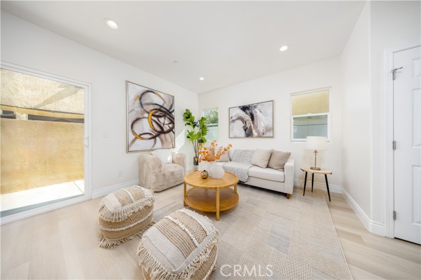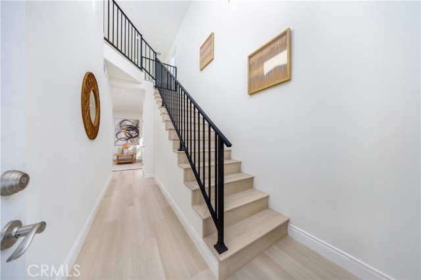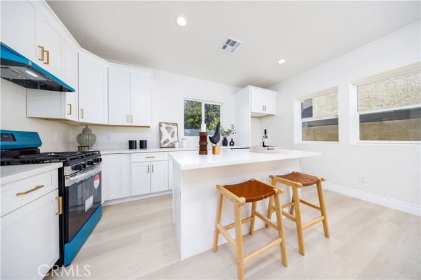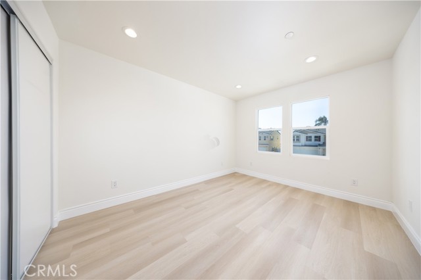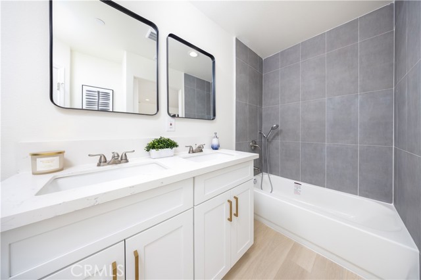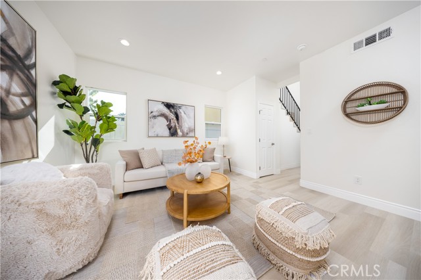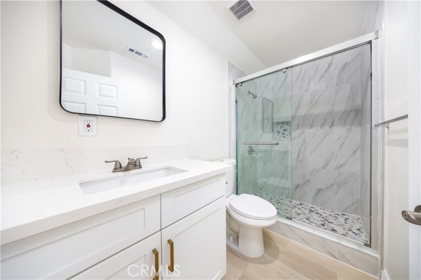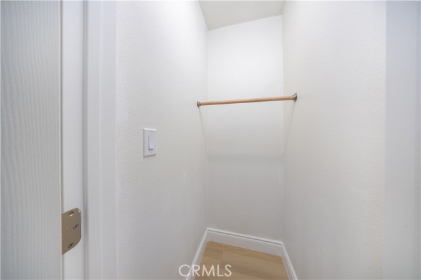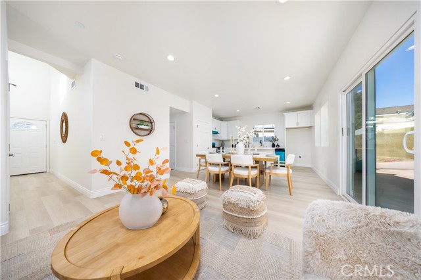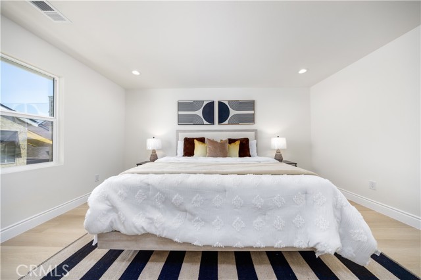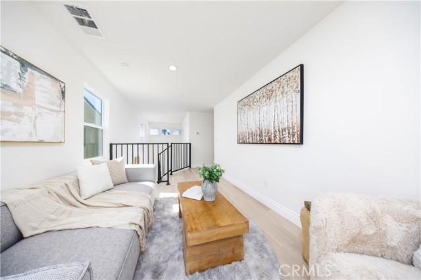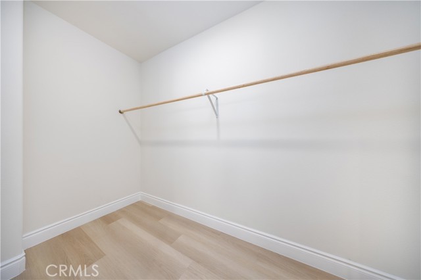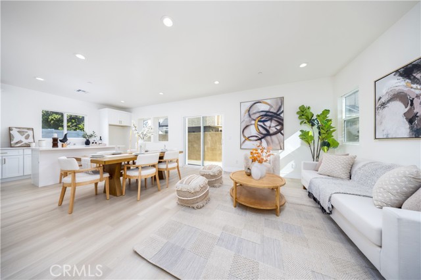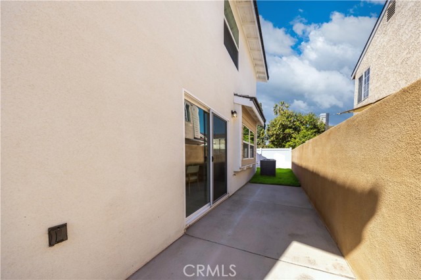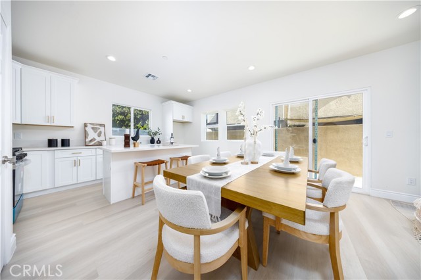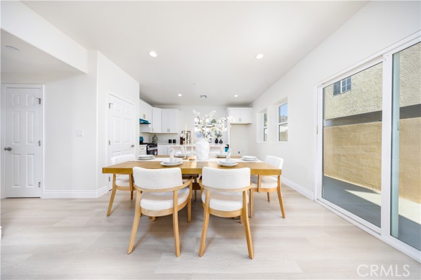753 LEWIS STREET, POMONA CA 91768
- 3 beds
- 2.50 baths
- 1,726 sq.ft.
- 3,266 sq.ft. lot
Property Description
Welcome to Plan A at Lewis St — a thoughtfully designed 3-bedroom, 2.5-bath home offering approximately 1,726 sq ft of refined living space. The dramatic double-height entry creates an immediate sense of openness, leading to an airy open-concept layout ideal for modern life. A flexible upstairs loft provides options for a home office, library, or media area. Finishes include water-resistant flooring throughout the main living spaces and upgraded shower systems. A private two-car garage with an independent dual driveway adds everyday convenience to this well-composed home. The displayed images are for model homes and for reference purposes only.
Listing Courtesy of LILI QIAN, PACIFIC STERLING REALTY
Interior Features
Exterior Features
Use of this site means you agree to the Terms of Use
Based on information from California Regional Multiple Listing Service, Inc. as of May 17, 2025. This information is for your personal, non-commercial use and may not be used for any purpose other than to identify prospective properties you may be interested in purchasing. Display of MLS data is usually deemed reliable but is NOT guaranteed accurate by the MLS. Buyers are responsible for verifying the accuracy of all information and should investigate the data themselves or retain appropriate professionals. Information from sources other than the Listing Agent may have been included in the MLS data. Unless otherwise specified in writing, Broker/Agent has not and will not verify any information obtained from other sources. The Broker/Agent providing the information contained herein may or may not have been the Listing and/or Selling Agent.

