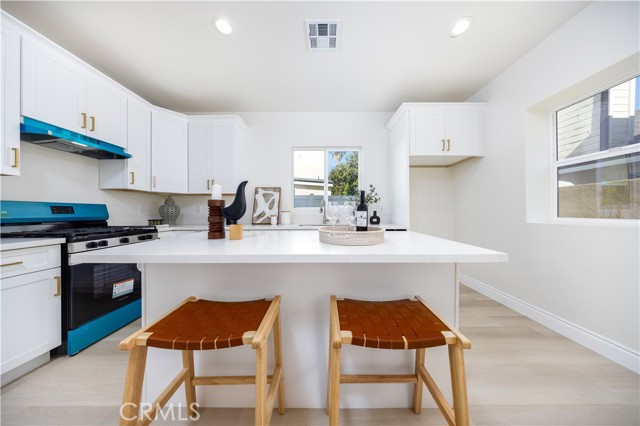
 753 Lewis Street, Pomona, CA 91768
753 Lewis Street, Pomona, CA 91768
3 beds • 3 baths • 3,266 sq.ft.
Offerered at: $795,000.00
County: Los Angeles
Year Built: 2024
Association Fees: $184.00/mo.
Property Description
Welcome to Plan A at Lewis St — a thoughtfully designed 3-bedroom, 2.5-bath home offering approximately 1,726 sq ft of refined living space. The dramatic double-height entry creates an immediate sense of openness, leading to an airy open-concept layout ideal for modern life. A flexible upstairs loft provides options for a home office, library, or media area. Finishes include water-resistant flooring throughout the main living spaces and upgraded shower systems. A private two-car garage with an independent dual driveway adds everyday convenience to this well-composed home. The displayed images are for model homes and for reference purposes only.ESSENTIAL INFO
- Status: Active
- School District: Pomona Unified