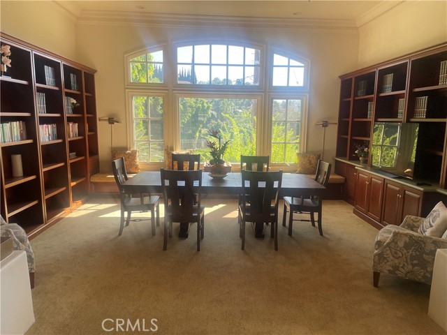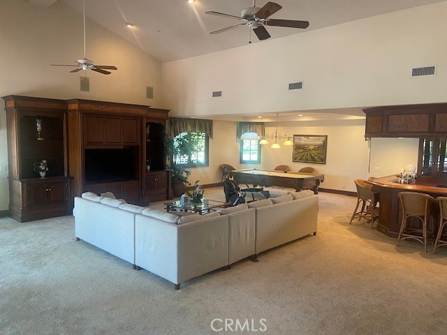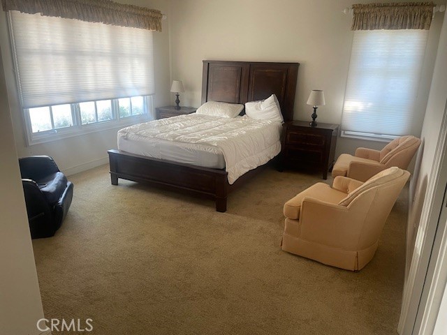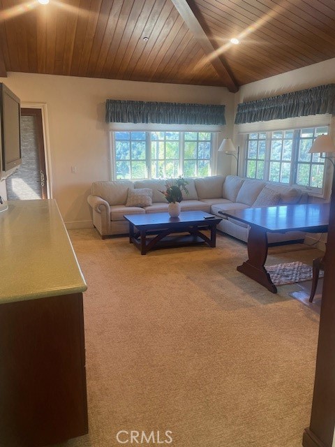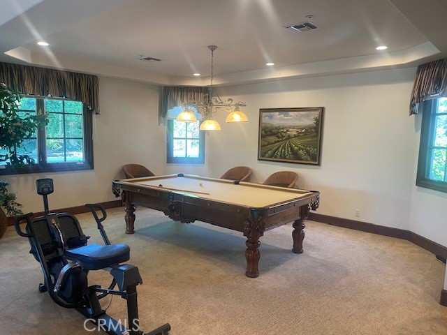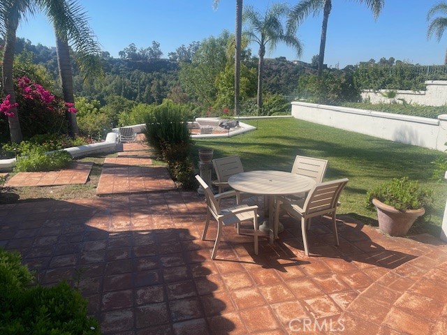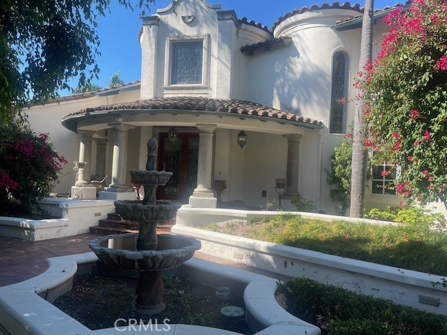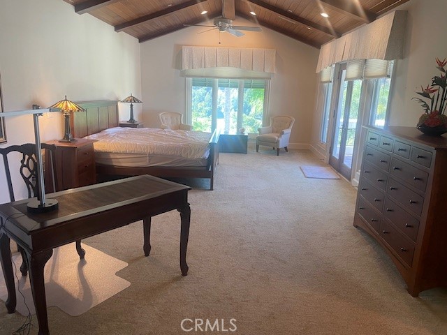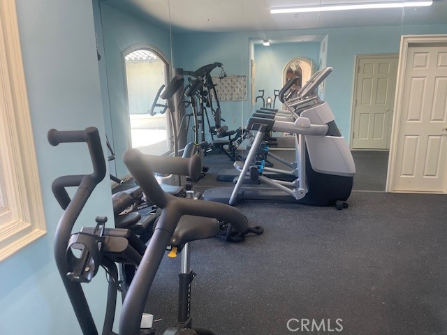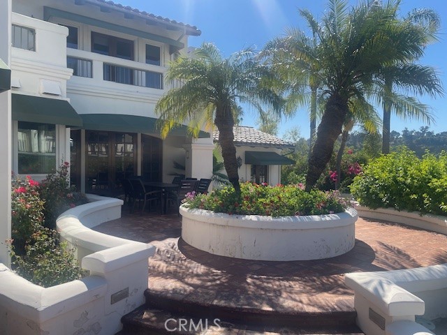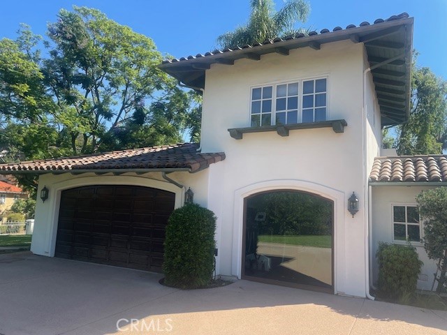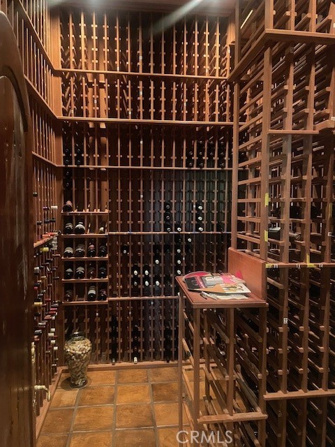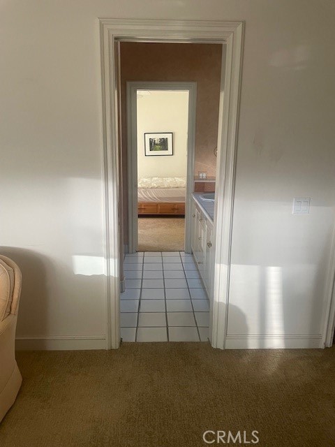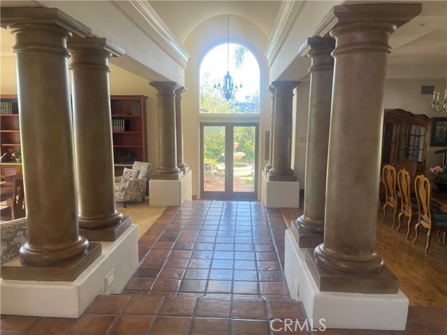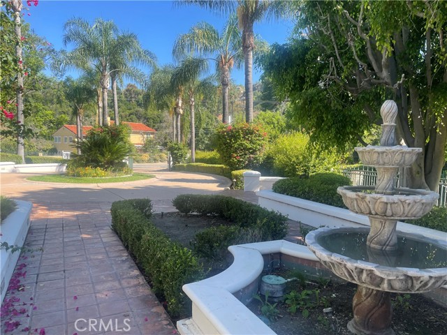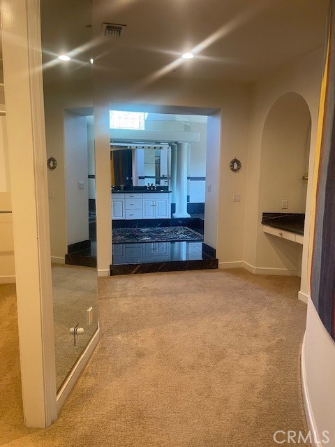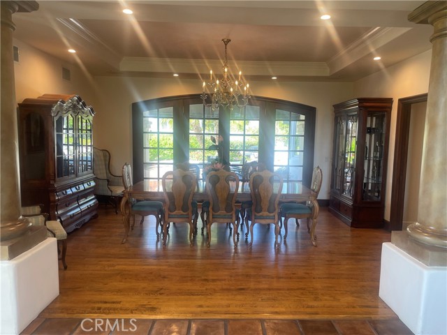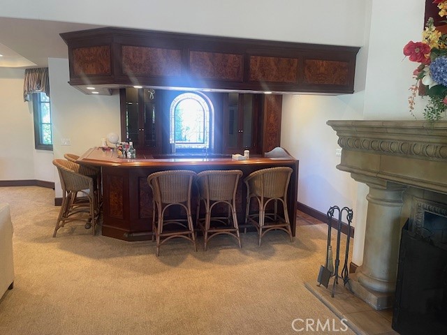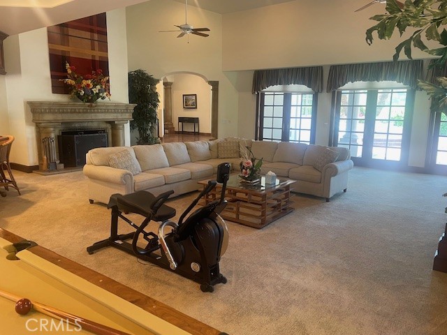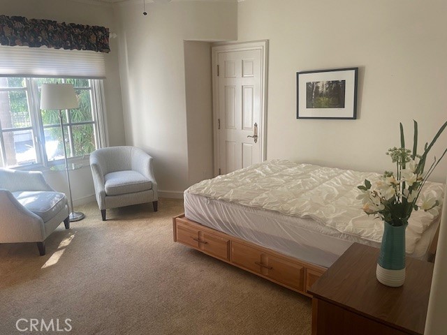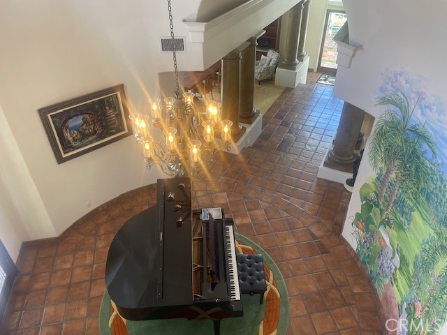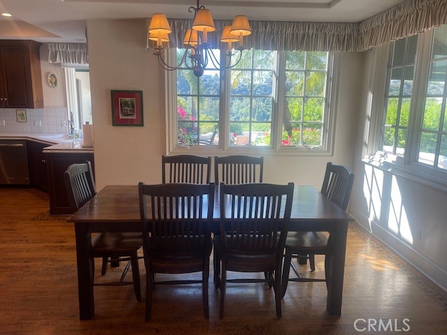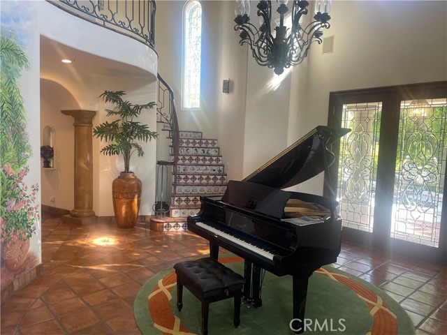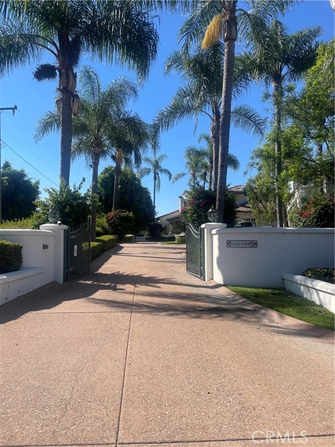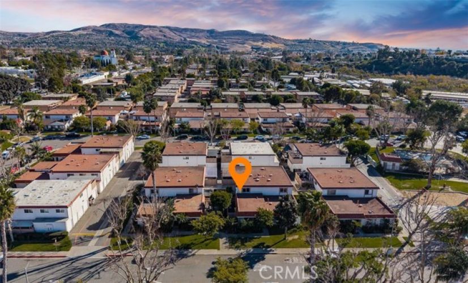500 EAST ROAD, LA HABRA HEIGHTS CA 90631
- 5 beds
- 5.00 baths
- 7,011 sq.ft.
- 45,590 sq.ft. lot
Property Description
Custom build in 1992 Spanish style home with Guesthouse. 5 Bedrooms, Library, Den/Office, 6 Baths. Approximately 7,011 Sq. Ft. of Luxurious Living Space. Approximately 45,740 Sq. Ft. Gated entry with a roundabout driveway, Automatic Privacy Gate at Porte-Cochere Opens to Versatile Motor Courtyard, 3-Car Garages. Wine Cellar that holds over 1500 Bottles Refrigerate. Kitchen Hosts Rich Cabinetry, Center Island, Walk-In Pantry, including Gas Cooktop, Side-by-Side Ovens, Microwave, Dishwasher, Refrigerator. Located Second-Floor Master suite of vast walk-in closet, master bath with soaking tub, Private Office. Generous View Balcony. Expansive Backyard with Sweeping View of Golf Course and Outdoor Spa.
Listing Courtesy of PAUL TRAM, PAUL NIEN TRAM
Interior Features
Exterior Features
Use of this site means you agree to the Terms of Use
Based on information from California Regional Multiple Listing Service, Inc. as of January 9, 2025. This information is for your personal, non-commercial use and may not be used for any purpose other than to identify prospective properties you may be interested in purchasing. Display of MLS data is usually deemed reliable but is NOT guaranteed accurate by the MLS. Buyers are responsible for verifying the accuracy of all information and should investigate the data themselves or retain appropriate professionals. Information from sources other than the Listing Agent may have been included in the MLS data. Unless otherwise specified in writing, Broker/Agent has not and will not verify any information obtained from other sources. The Broker/Agent providing the information contained herein may or may not have been the Listing and/or Selling Agent.

