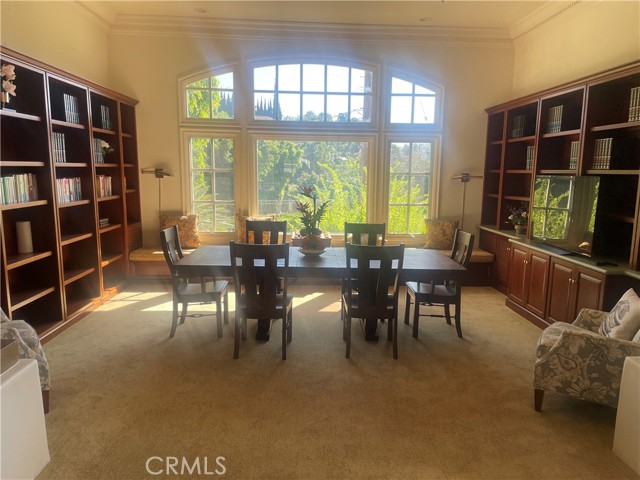
 500 East Road, La Habra Heights, CA 90631
500 East Road, La Habra Heights, CA 90631
5 beds • 6 baths • 45,590 sq.ft.
Offerered at: $2,950,000.00
County: Los Angeles
Year Built: 1992
Association Fees: $0.00/mo.
Property Description
Custom build in 1992 Spanish style home with Guesthouse. 5 Bedrooms, Library, Den/Office, 6 Baths. Approximately 7,011 Sq. Ft. of Luxurious Living Space. Approximately 45,740 Sq. Ft. Gated entry with a roundabout driveway, Automatic Privacy Gate at Porte-Cochere Opens to Versatile Motor Courtyard, 3-Car Garages. Wine Cellar that holds over 1500 Bottles Refrigerate. Kitchen Hosts Rich Cabinetry, Center Island, Walk-In Pantry, including Gas Cooktop, Side-by-Side Ovens, Microwave, Dishwasher, Refrigerator. Located Second-Floor Master suite of vast walk-in closet, master bath with soaking tub, Private Office. Generous View Balcony. Expansive Backyard with Sweeping View of Golf Course and Outdoor Spa.ESSENTIAL INFO
- Status: Active
- Architecture: Spanish
- School District: Fullerton Joint Union High