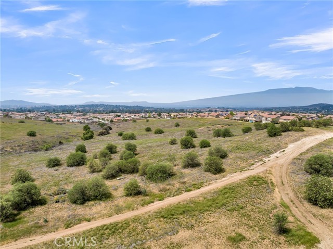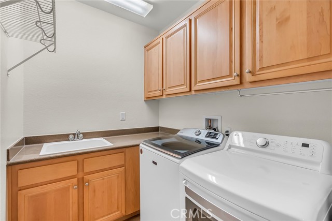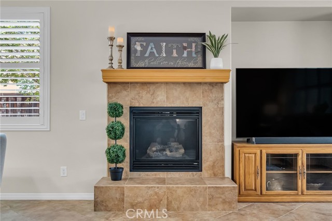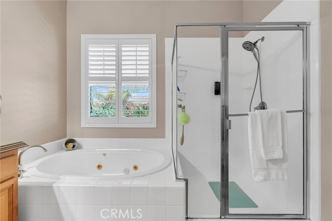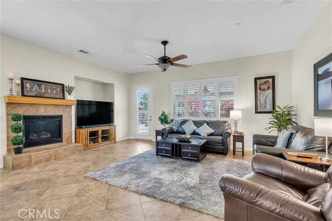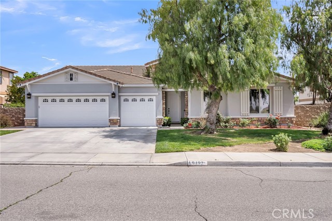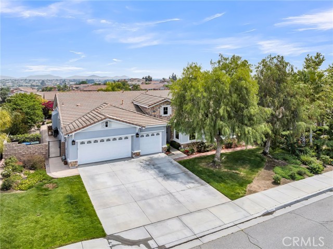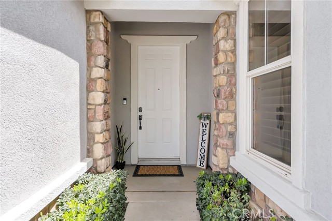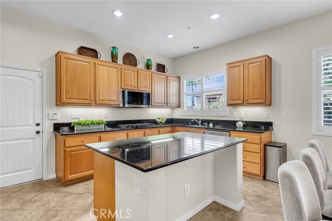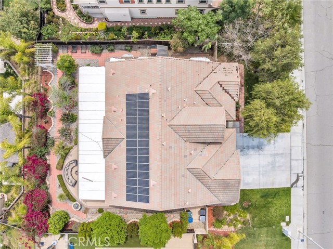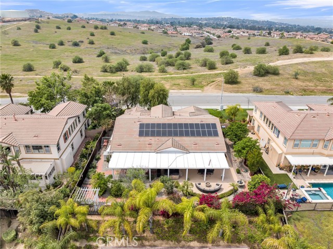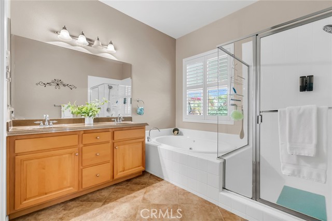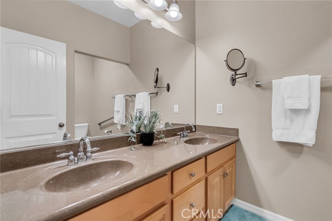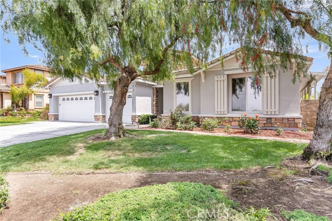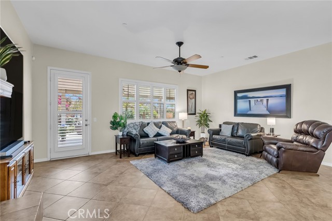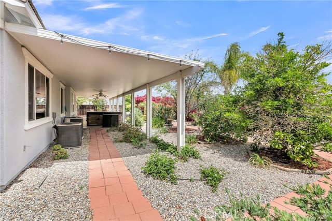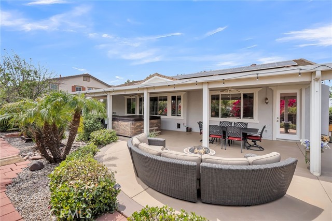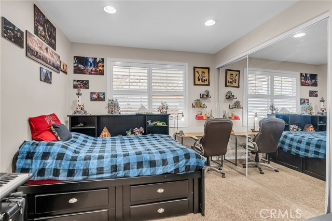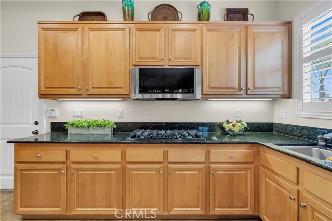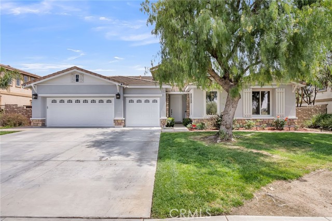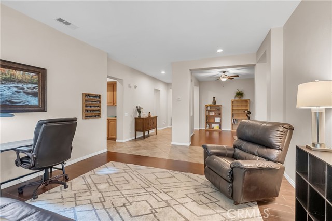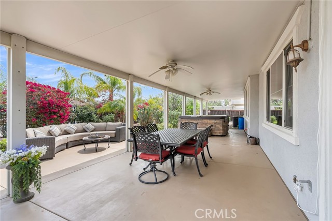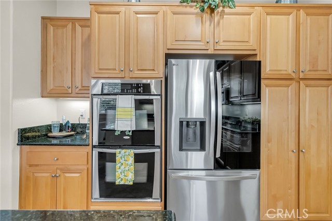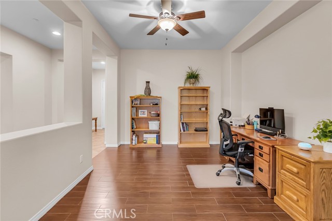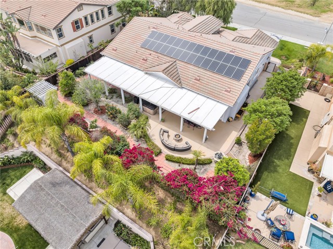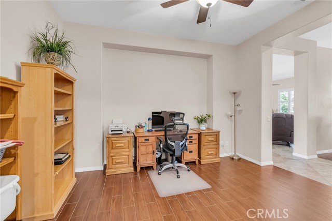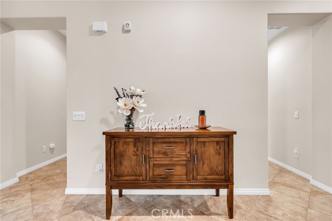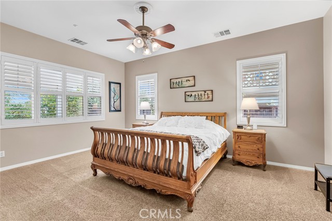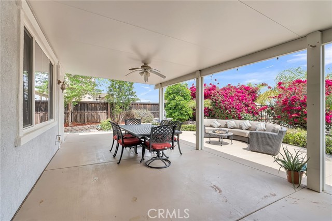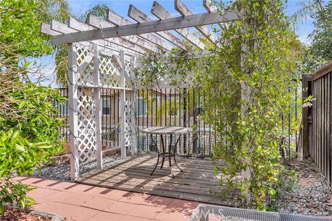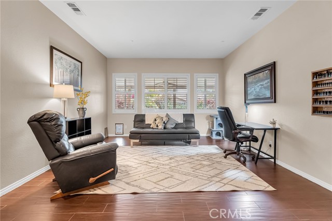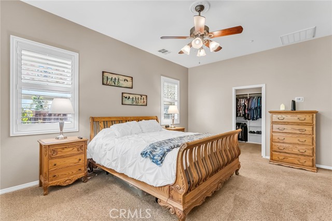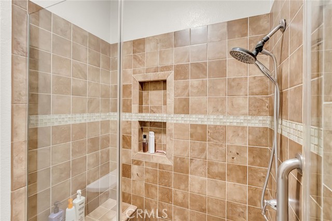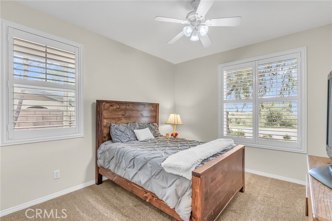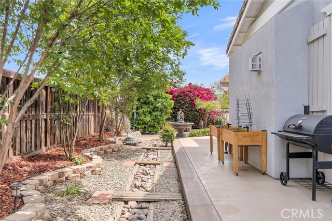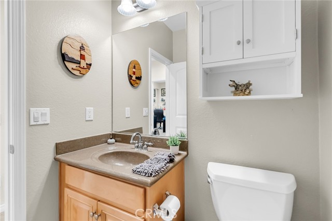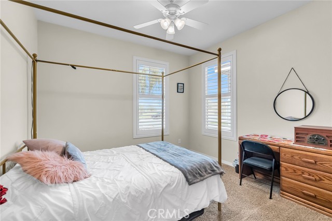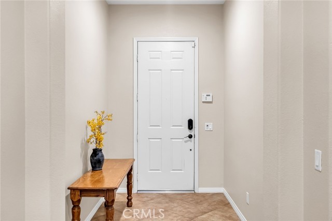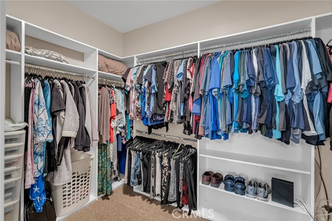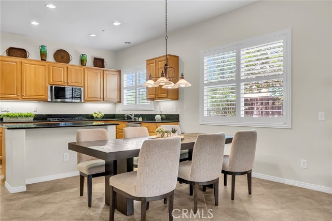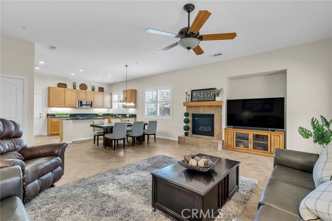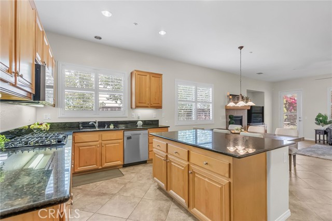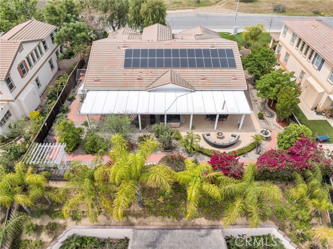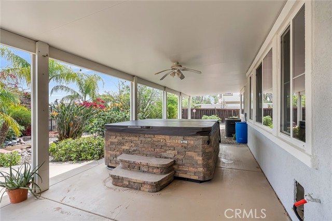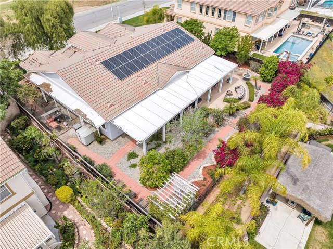9492 TAFT STREET, RIVERSIDE CA 92508
- 4 beds
- 2.50 baths
- 2,617 sq.ft.
- 10,454 sq.ft. lot
Property Description
This beautifully maintained 4-bedroom, 2.5-bathroom single-story residence boasts an open layout that is perfect for large families or multi-generational living. As you enter, you’ll be greeted by an inviting ambiance that flows throughout the spacious floor plan. The heart of the home features an open living area that is perfect for gatherings and entertaining. Each of the four bedrooms is generously sized, providing ample space for rest and relaxation. The chef in your family will appreciate the functional kitchen layout, featuring a huge granite island, ample cabinet space and soft closing cabinets. The primary suite features a spacious walk-in closet and a jetted tub for relaxing after a long day. In addition, the home is equipped with 28 fully paid-off solar panels, making it energy-efficient and cost-effective. Additional amenities include fresh exterior paint, plantation shutters throughout and a new hot water heater. For car enthusiasts or those needing extra storage, the impressive 3-car epoxy floor garage comes equipped with a built-in workbench and additional storage space, ensuring you have everything you need at your fingertips. Step outside to your own private oasis! The outdoor space is perfect for both relaxation and entertainment, featuring a covered Alumawood patio that invites you to enjoy alfresco dining and gatherings with friends and family. Soak your cares away in the above-ground Jacuzzi, surrounded by the beauty of flourishing fruit trees that provide a delightful touch of nature. Situated within walking distance of Miller Middle School and King High School you have access to top-notch educational facilities. Don’t miss the opportunity to make this charming home your own! With its prime location, modern amenities, and fantastic outdoor space, it truly has it all. Schedule a viewing today!
Listing Courtesy of LISA ANDRE, COLDWELL BANKER REALTY
Interior Features
Exterior Features
Use of this site means you agree to the Terms of Use
Based on information from California Regional Multiple Listing Service, Inc. as of April 27, 2025. This information is for your personal, non-commercial use and may not be used for any purpose other than to identify prospective properties you may be interested in purchasing. Display of MLS data is usually deemed reliable but is NOT guaranteed accurate by the MLS. Buyers are responsible for verifying the accuracy of all information and should investigate the data themselves or retain appropriate professionals. Information from sources other than the Listing Agent may have been included in the MLS data. Unless otherwise specified in writing, Broker/Agent has not and will not verify any information obtained from other sources. The Broker/Agent providing the information contained herein may or may not have been the Listing and/or Selling Agent.

