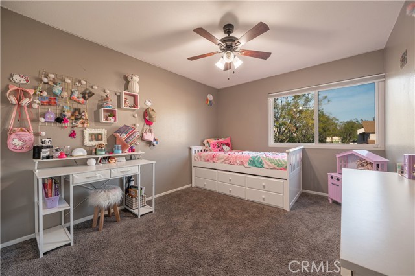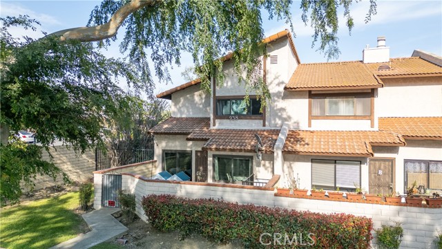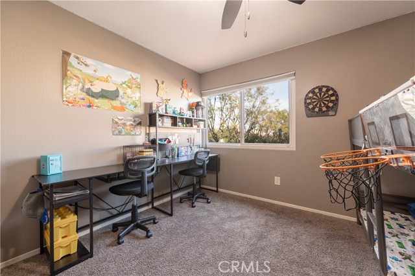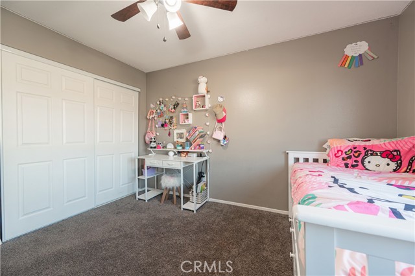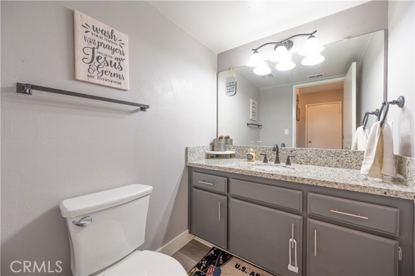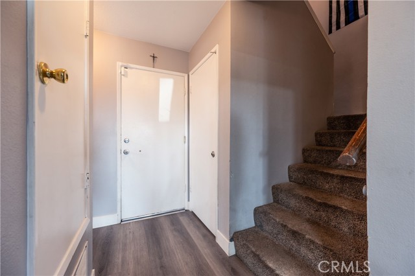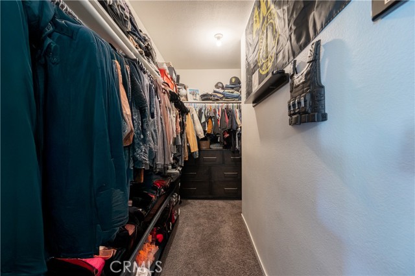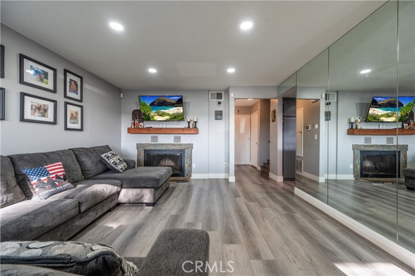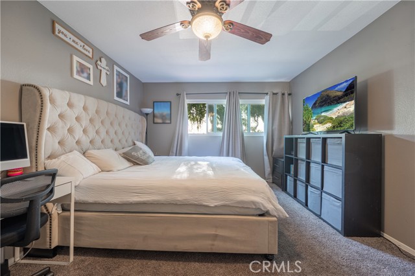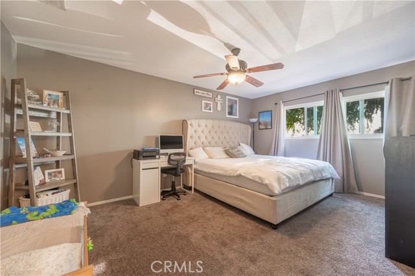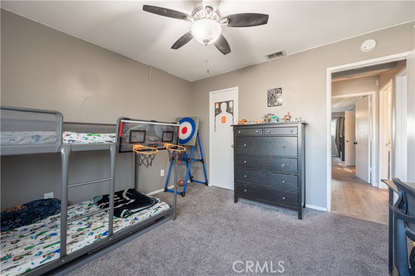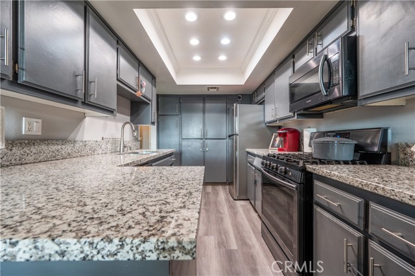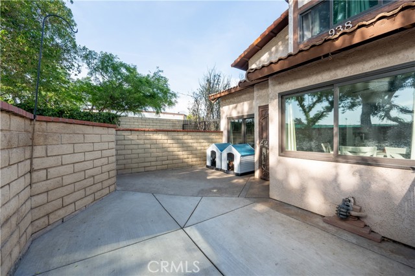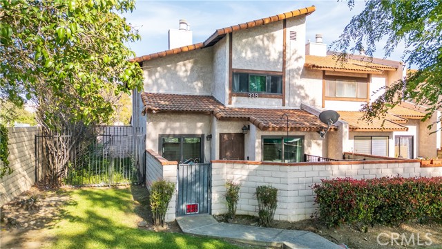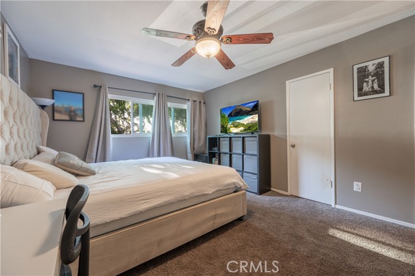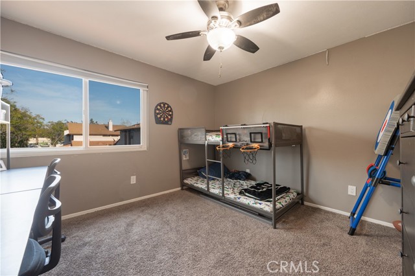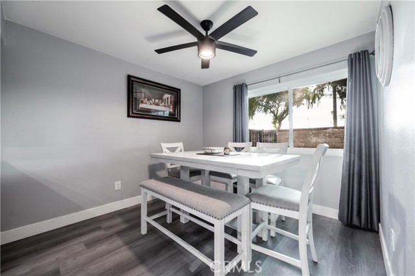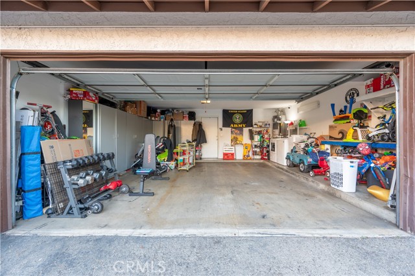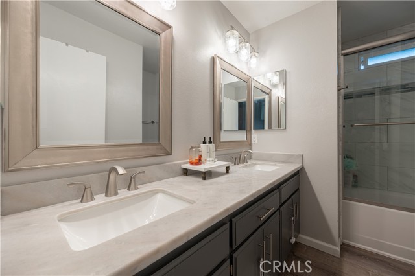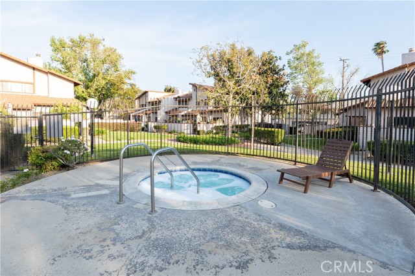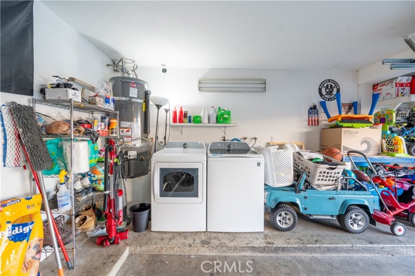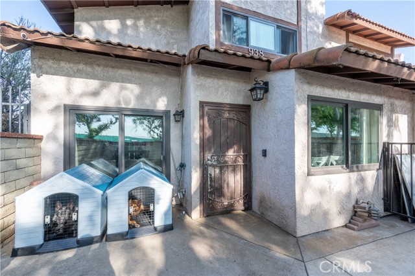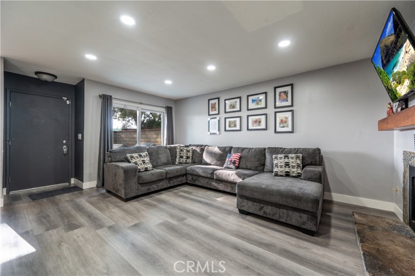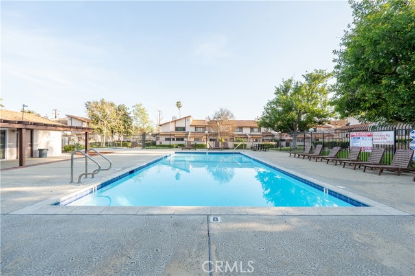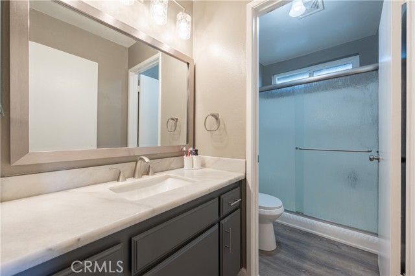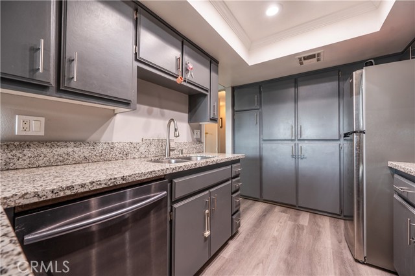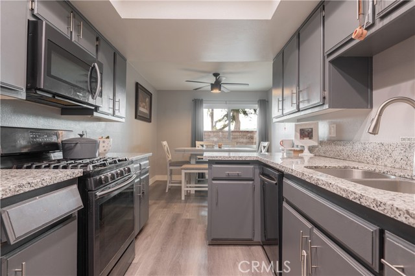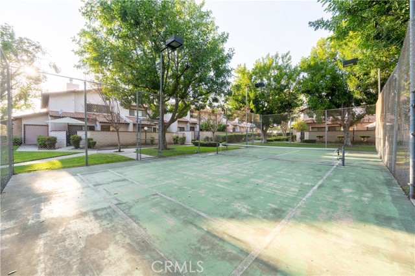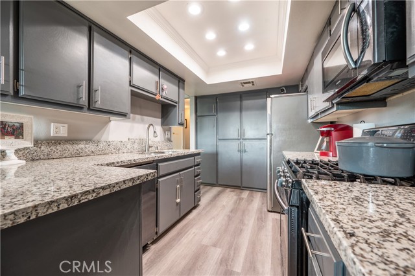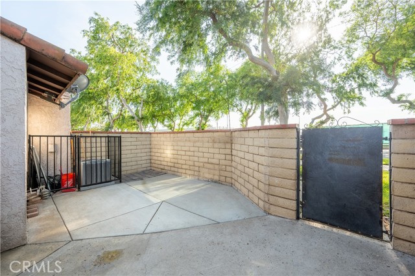938 N REDDING WAY, UPLAND CA 91786
- 3 beds
- 2.50 baths
- 1,482 sq.ft.
- 1,144 sq.ft. lot
Property Description
Modern Turnkey Townhome in Prime Upland Location! Welcome to this beautifully updated, move-in ready end-unit townhome offering 1,492 sq. ft. of thoughtfully designed living space. This stylish two-story home is FHA and VA approved, making it an excellent option for a wide range of buyers. It features three spacious bedrooms, including a generous primary suite with a walk-in closet and dual sinks in the private en-suite bathroom. In total, you’ll find 2.5 bathrooms, including a convenient half bath downstairs—perfect for guests. The bright and airy floor plan showcases a host of recent upgrades, including brand new laminate flooring throughout (upstairs and down), dual-pane windows, granite countertops in the kitchen and bathrooms, and a low-maintenance cemented front patio—ideal for relaxing or entertaining. A brand new water heater was installed just 4 months ago. The attached 2-car garage offers plenty of storage and features washer and dryer hookups for added convenience. The pet-friendly HOA (with no weight restrictions—please confirm with HOA for full pet policy) offers access to a variety of community amenities, including a sparkling pool, tennis courts, and ample guest parking. The property comes with two guest permit passes, and the low monthly HOA fee conveniently covers water and trash services. Perfectly located near top-rated Upland High School, shopping centers, grocery stores, restaurants, parks, and with quick freeway access—this home offers the perfect blend of comfort, convenience, and charm. Don’t miss your chance to call this stunning townhome your own—OPEN HOUSE 04/12 11AM-4PM, 04/13 1-4PM
Listing Courtesy of Anthony Soto, WERE REAL ESTATE
Interior Features
Exterior Features
Use of this site means you agree to the Terms of Use
Based on information from California Regional Multiple Listing Service, Inc. as of April 27, 2025. This information is for your personal, non-commercial use and may not be used for any purpose other than to identify prospective properties you may be interested in purchasing. Display of MLS data is usually deemed reliable but is NOT guaranteed accurate by the MLS. Buyers are responsible for verifying the accuracy of all information and should investigate the data themselves or retain appropriate professionals. Information from sources other than the Listing Agent may have been included in the MLS data. Unless otherwise specified in writing, Broker/Agent has not and will not verify any information obtained from other sources. The Broker/Agent providing the information contained herein may or may not have been the Listing and/or Selling Agent.

