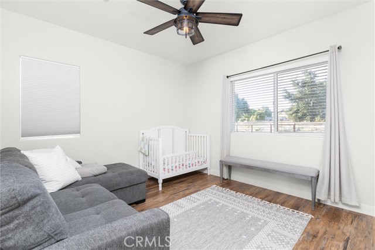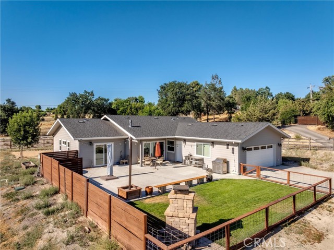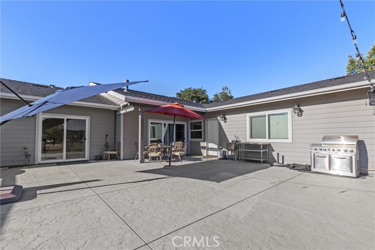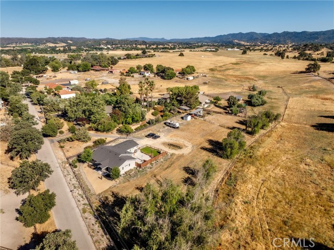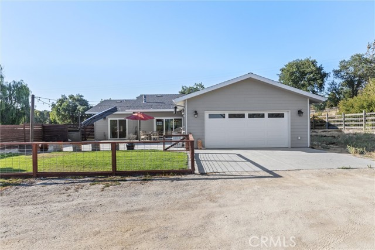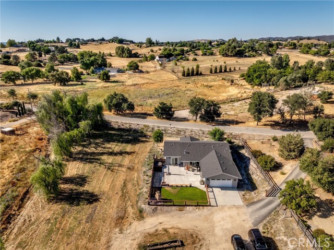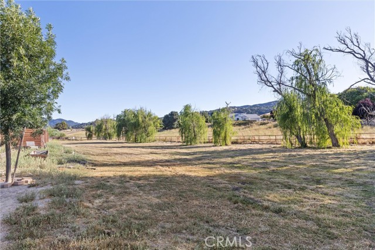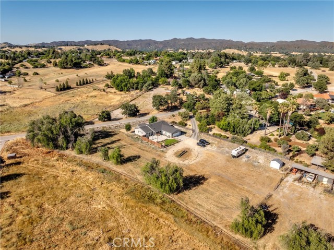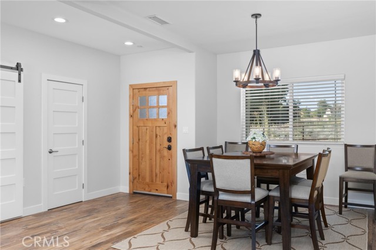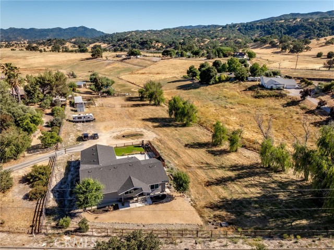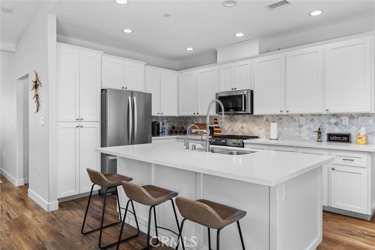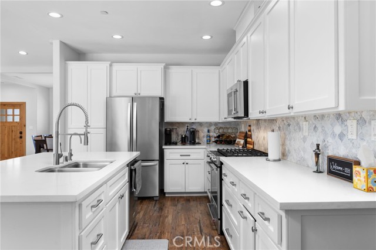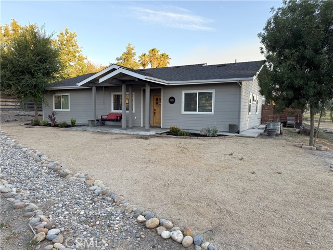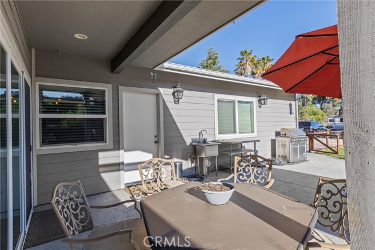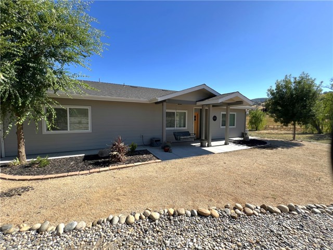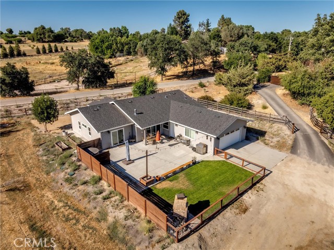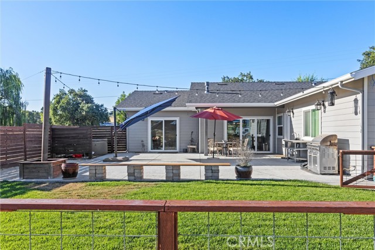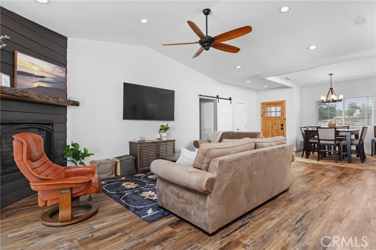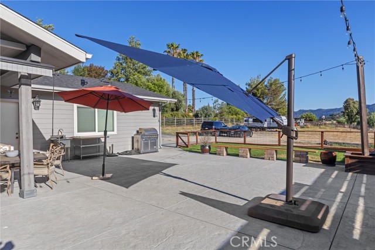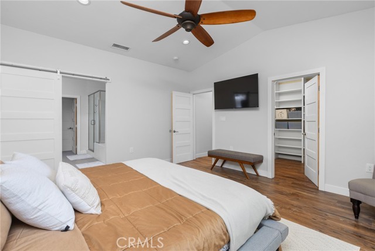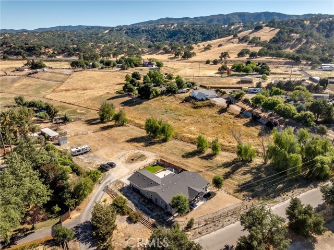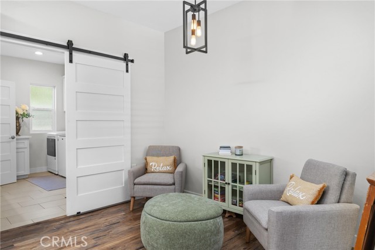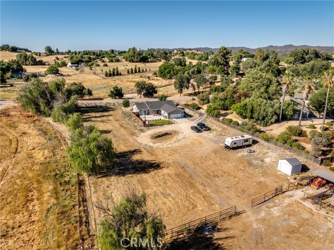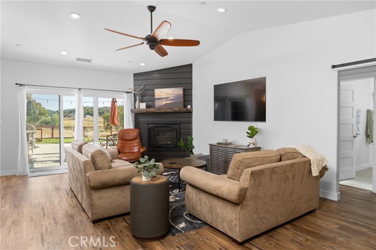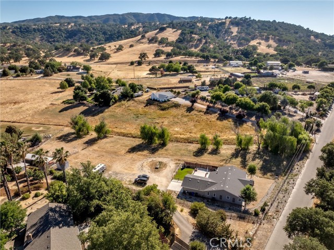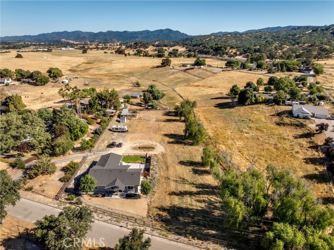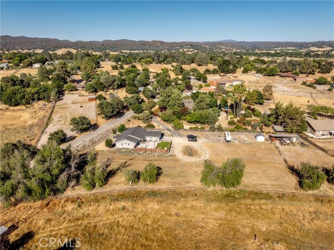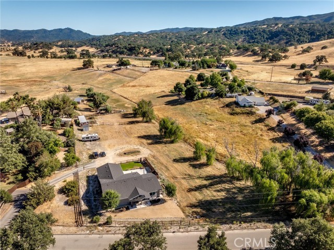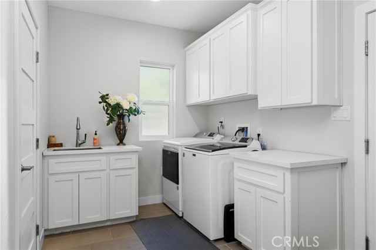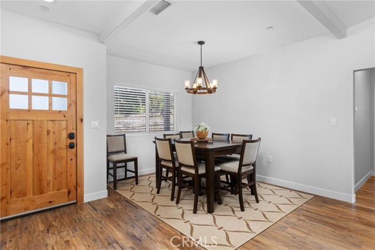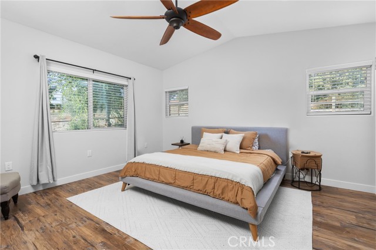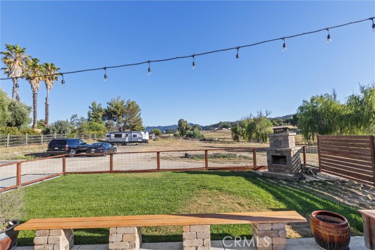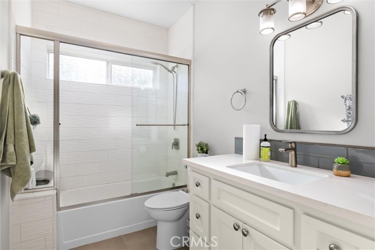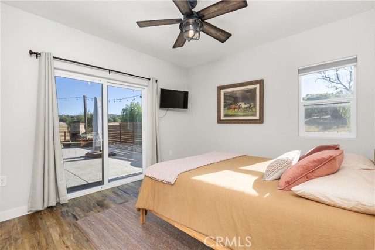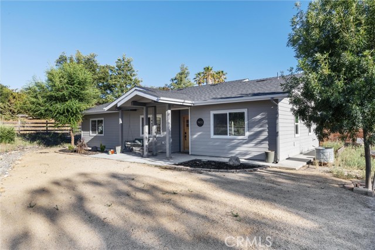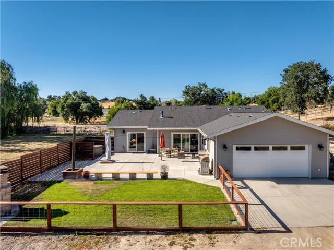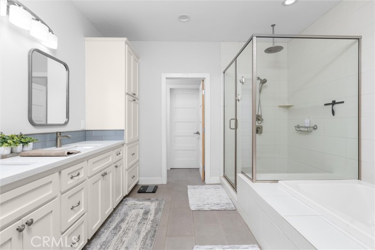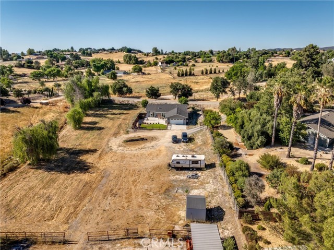9132 SANTA MARGARITA ROAD, ATASCADERO CA 93422
- 3 beds
- 2.00 baths
- 1,857 sq.ft.
- 60,548 sq.ft. lot
Property Description
Practically new ranchette in the highly sought after Carmel Ranchos Neighborhood. Set on 1.39± private acres with panoramic views and a fully fenced perimeter (including pipe fencing around 3/4 of the property), this turnkey property combines comfort, style, and function—inside and out. Designed with 2x6 construction and fire sprinklers, this 3-bedroom, 2-bathroom home offers 1,857± sq ft of quality living space with a new-construction feel. The open-concept floor plan features vaulted ceilings, recessed lighting, and heavily insulated walls, ensuring peace, quiet, and energy efficiency year-round. At the heart of the home is a designer kitchen outfitted with stainless steel KitchenAid appliances—including a gas range with baking drawer, Even-Heat True Convection, and a 5-burner cooktop. Quartz countertops, soft-close shaker-style cabinets, a large center island with breakfast bar, and a tile backsplash elevate the space, while both a dedicated dining room and breakfast nook provide options for gathering. The living room boasts a cozy fireplace and sliding glass doors that open to a fully fenced backyard retreat—complete with bistro lighting, an outdoor fireplace, stamped concrete patios, and a grassy lawn with front and rear sprinklers. Retreat to the spacious primary suite with vaulted ceiling, a huge walk-in closet, and a luxurious en-suite bathroom featuring a dual vanity, quartz counters, rain showerhead, and soaking tub. Heated flooring in both bathrooms. Additional bedrooms are generously sized, and one even features private patio access—ideal for guests or extended family. The oversized laundry room includes a utility sink, extensive cabinetry, and a built-in office desk. Added bonuses include a whole-house water filtration system, R/O System, tankless water heater with instant hot water, EV plug and second EV plug compatible, plus an automatic entry gate at the end of a shared driveway. Outside, enjoy a peaceful rural setting with two horse corrals, a hay barn, and plenty of open space for expansion, animals, or RVs. If you're seeking style, privacy, and functionality in a move-in ready home with room to breathe—this Carmel Ranchos gem is one you won't want to miss.
Listing Courtesy of Kandie Frederick, Country Real Estate, Inc.
Interior Features
Exterior Features
Use of this site means you agree to the Terms of Use
Based on information from California Regional Multiple Listing Service, Inc. as of August 14, 2025. This information is for your personal, non-commercial use and may not be used for any purpose other than to identify prospective properties you may be interested in purchasing. Display of MLS data is usually deemed reliable but is NOT guaranteed accurate by the MLS. Buyers are responsible for verifying the accuracy of all information and should investigate the data themselves or retain appropriate professionals. Information from sources other than the Listing Agent may have been included in the MLS data. Unless otherwise specified in writing, Broker/Agent has not and will not verify any information obtained from other sources. The Broker/Agent providing the information contained herein may or may not have been the Listing and/or Selling Agent.

