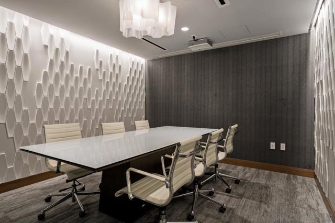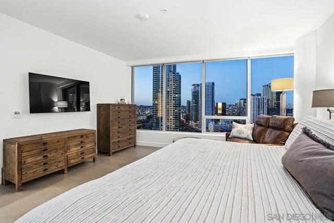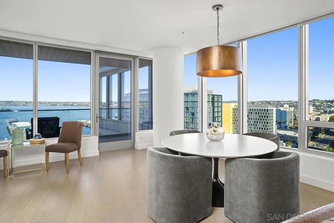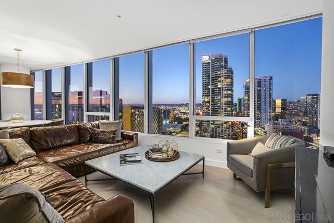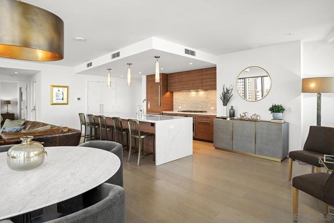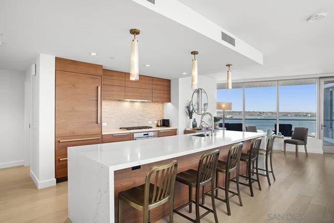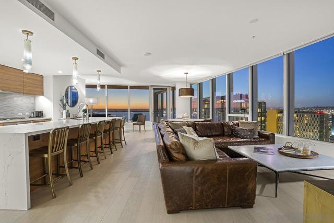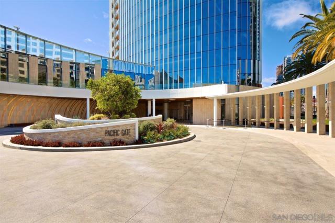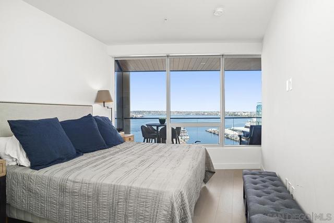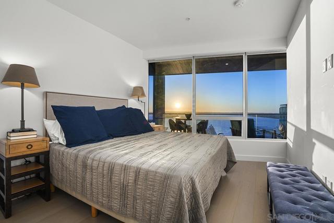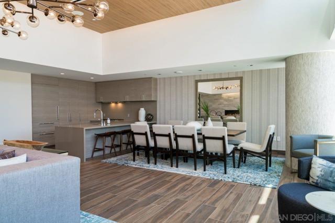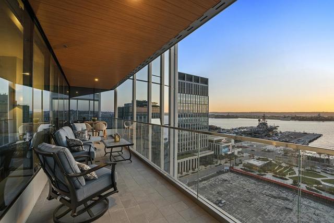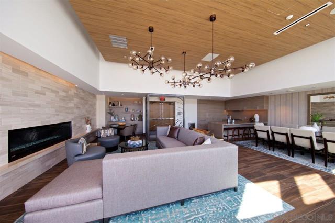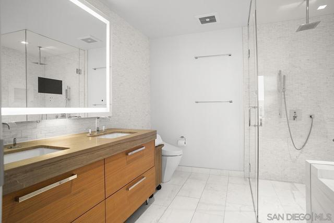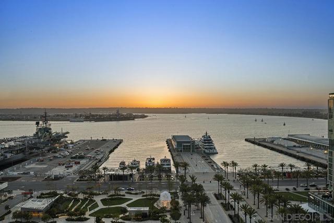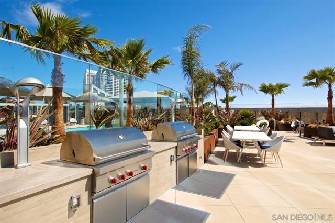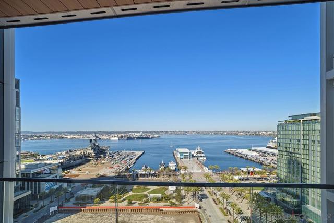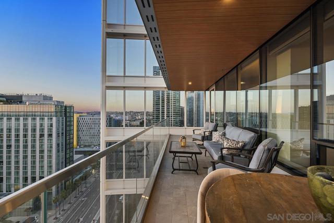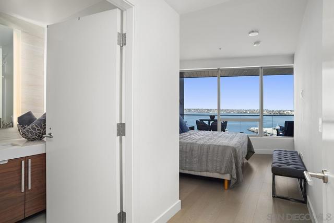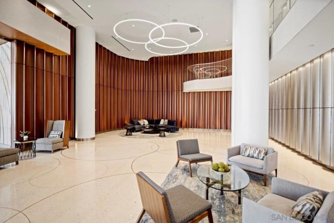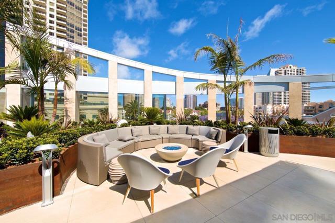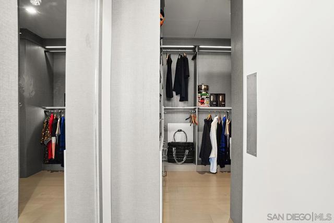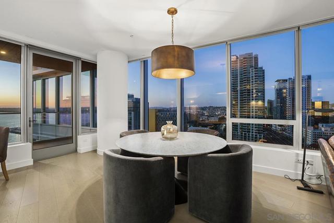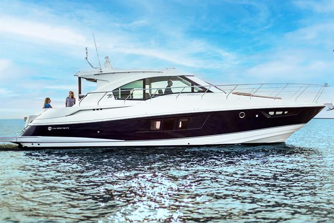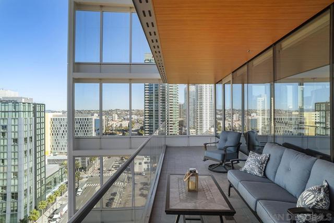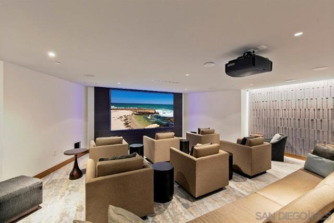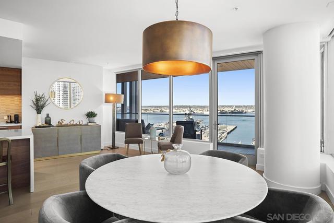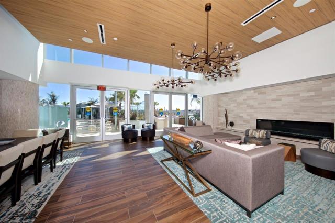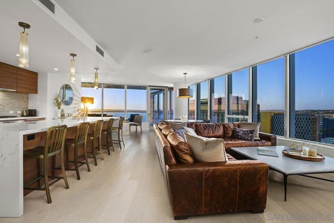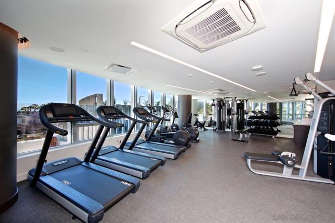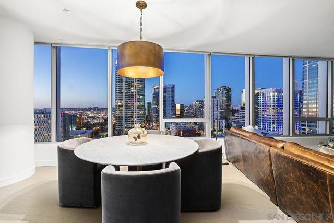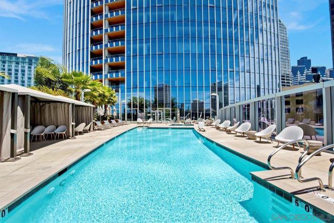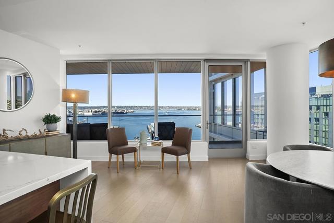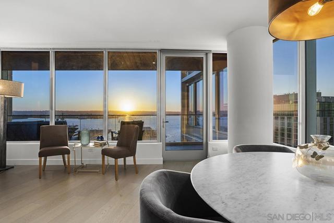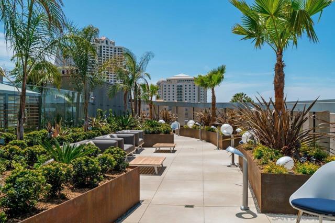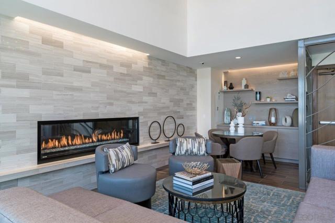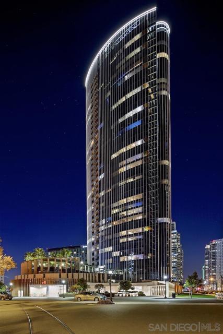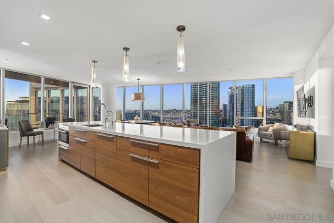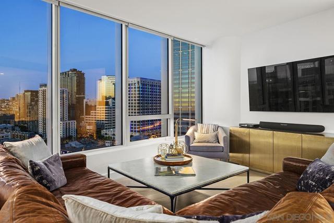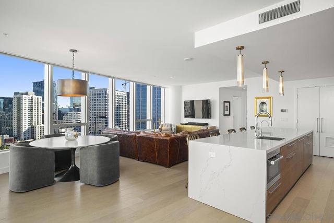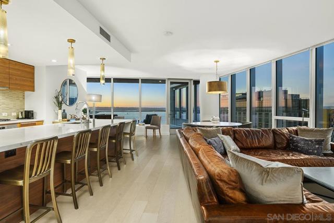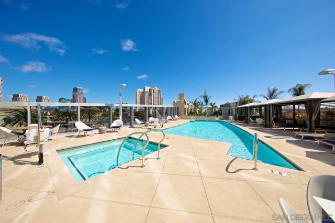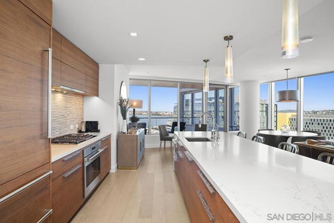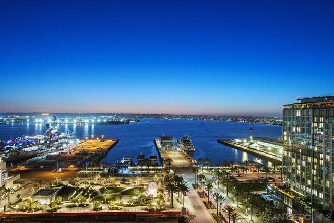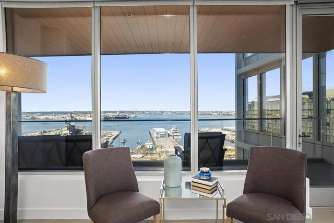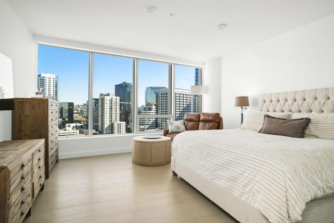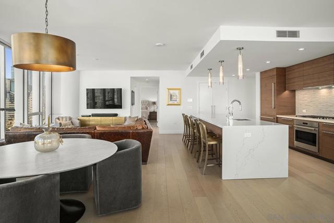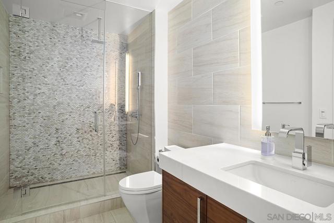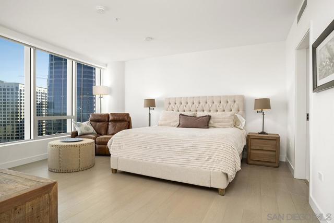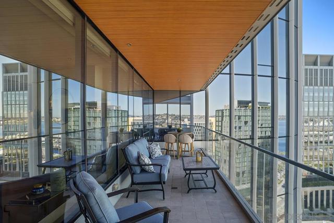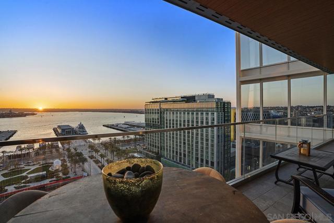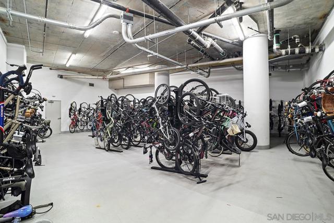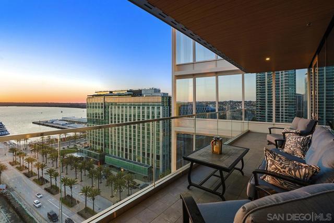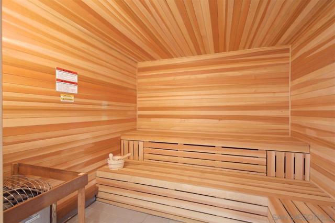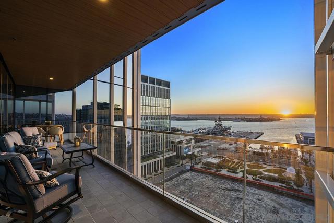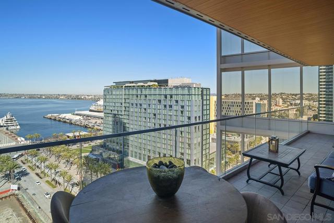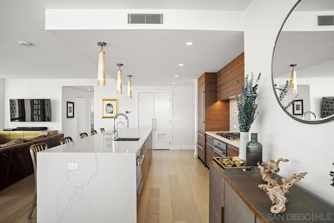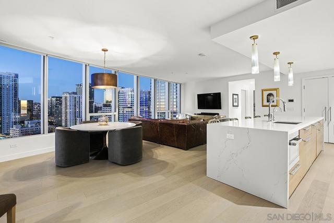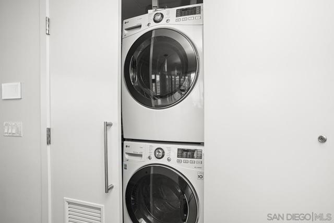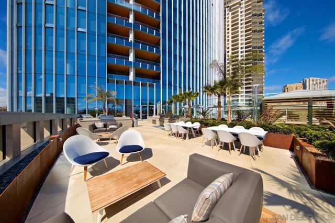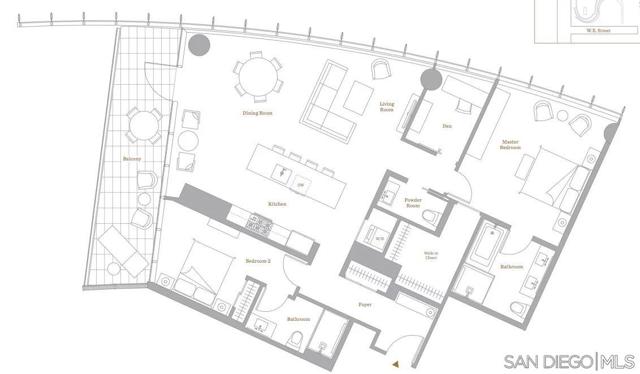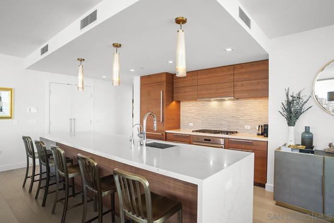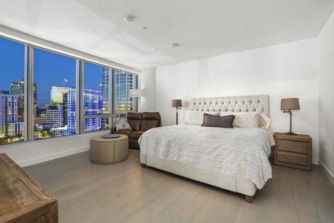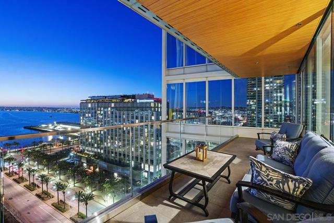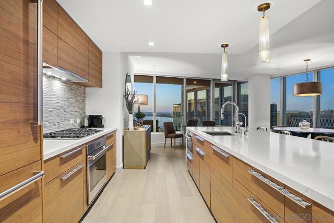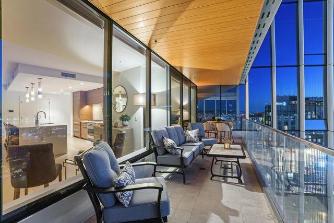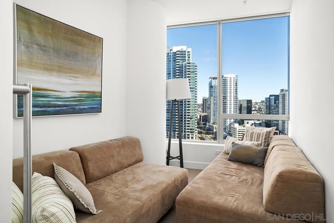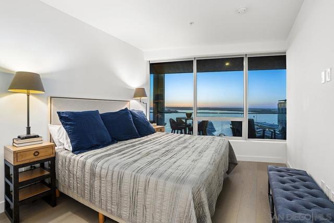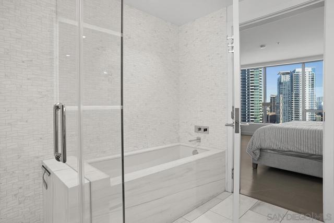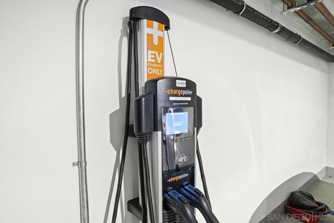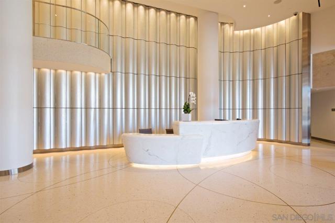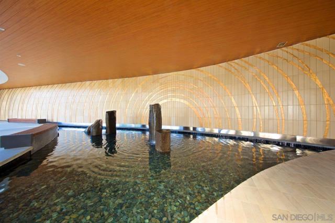888 W E STREET, SAN DIEGO CA 92101
- 2 beds
- 2.50 baths
- 1,770 sq.ft.
Property Description
Experience breathtaking waterfront living from this 18th-floor northwest corner residence at Pacific Gate, San Diego’s only Super Prime condominium tower. At just the right height for breathtaking sit-down ocean and bay views, this open-concept home offers 2 bedrooms + den, 2.5 baths, large balcony, hardwood floors, automated shades, and exquisite finishes throughout. Smart home features provide effortless control of lighting, shades, and climate systems. The gourmet kitchen boasts Wolf and Miele appliances, a Sub-Zero fridge, Caesarstone quartz countertops, and custom grain-matched cabinetry. The primary suite features a custom walk-in closet and a spa-inspired ensuite bathroom with a soaking tub with stone surround, a frameless rain shower, heated floors, dual vanity, and premium Grohe and Graff fixtures. The second bedroom offers breathtaking water views and its own ensuite bath, while the additional den/office provides the perfect work-from-home space with an unbeatable view. Additional highlights include a powder room, two parking spaces with a dedicated EV charger, and storage. Blending luxury, comfort, and an iconic location, this Pacific Gate residence is the epitome of refined urban living. Life gets even better at Pacific Gate, with the use of a private yacht, 24-hour building attendants, concierge service, private luxury car fleet, and top notch community amenities. Even your most discerning vistiors will love the luxurious guest suite available by reservation to residents only. The resort-style pool deck offers cabanas, Wolf barbecues, fire pits, and numerous outdoor dining and lounge areas. Take advantage of the steam room or sauna in addition to the well-equipped fitness center. Located within walking distance to restaurants, entertainment, and more, this location is one of the most coveted waterfront residential addresses in the world. Welcome home! County tax assessor & builder brochure: 1770 sq.ft.; condo plan 1634 sq.ft.
Listing Courtesy of Gregg Neuman, Berkshire Hathaway HomeServices California Properties
Interior Features
Exterior Features
Use of this site means you agree to the Terms of Use
Based on information from California Regional Multiple Listing Service, Inc. as of June 18, 2025. This information is for your personal, non-commercial use and may not be used for any purpose other than to identify prospective properties you may be interested in purchasing. Display of MLS data is usually deemed reliable but is NOT guaranteed accurate by the MLS. Buyers are responsible for verifying the accuracy of all information and should investigate the data themselves or retain appropriate professionals. Information from sources other than the Listing Agent may have been included in the MLS data. Unless otherwise specified in writing, Broker/Agent has not and will not verify any information obtained from other sources. The Broker/Agent providing the information contained herein may or may not have been the Listing and/or Selling Agent.

