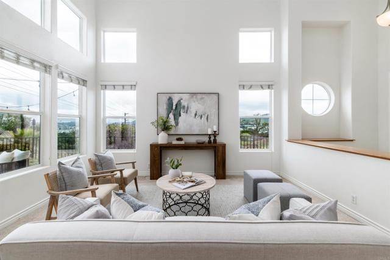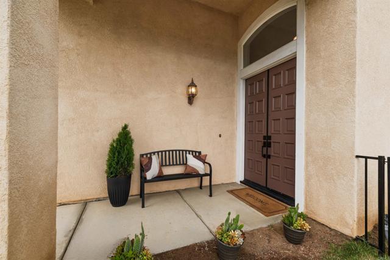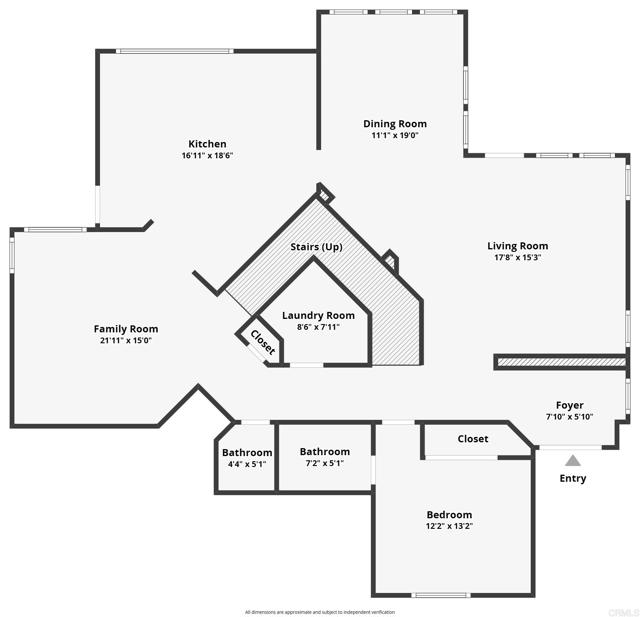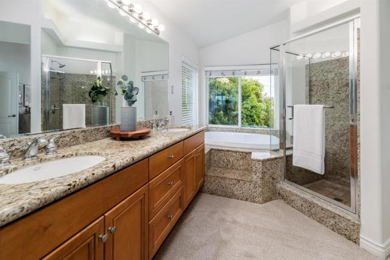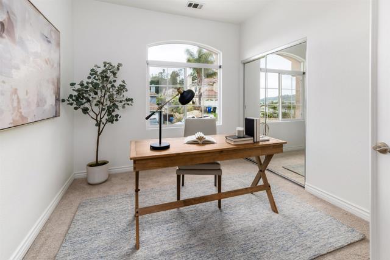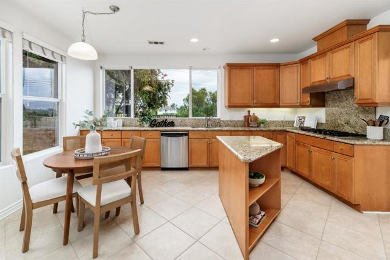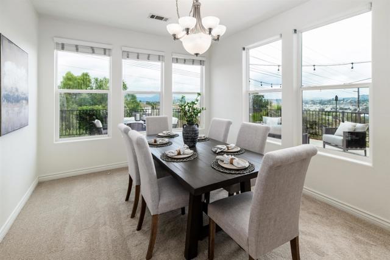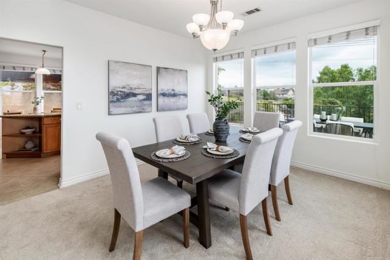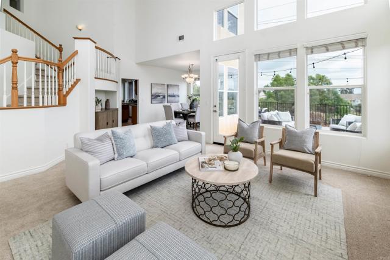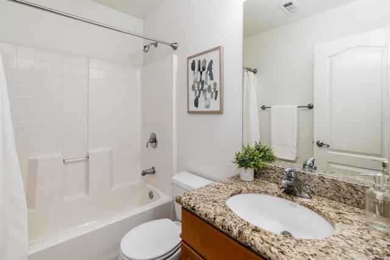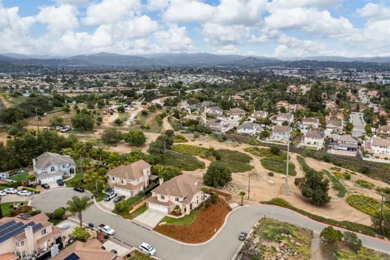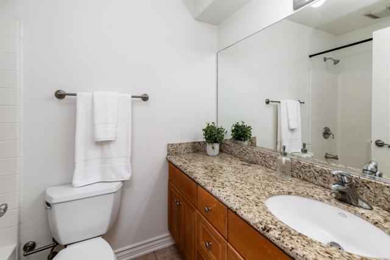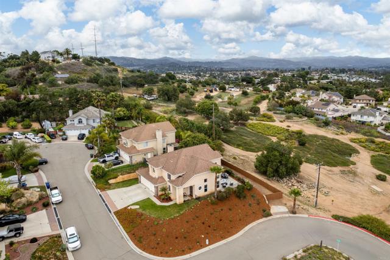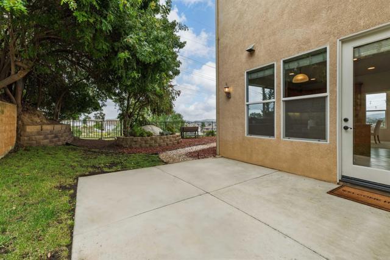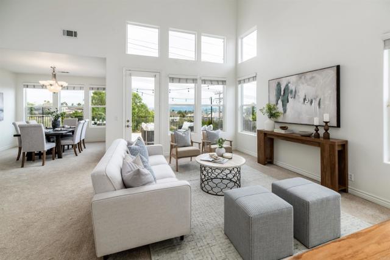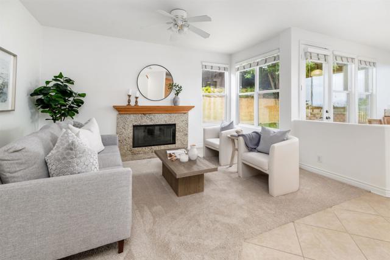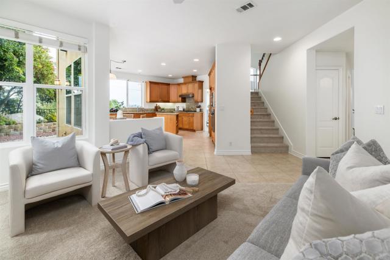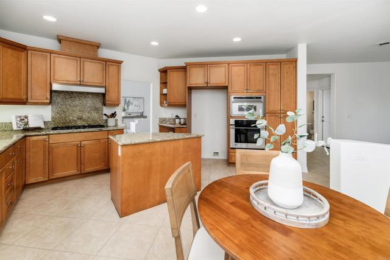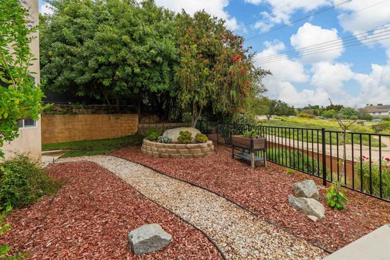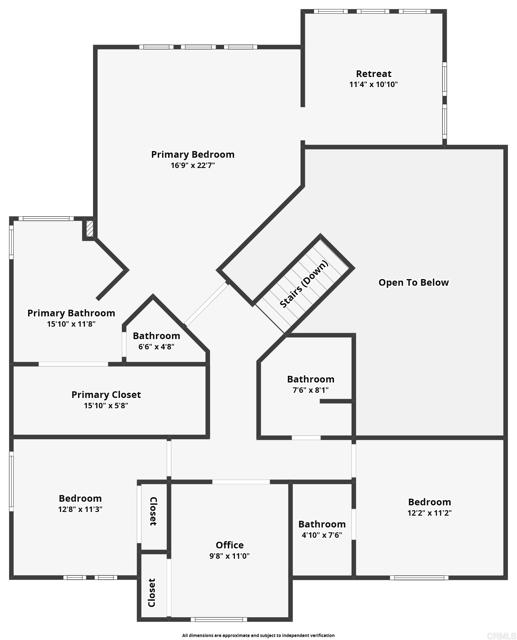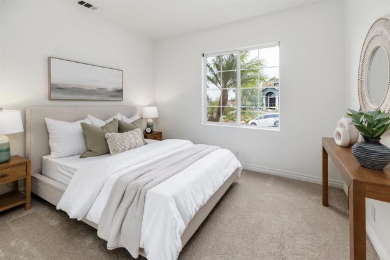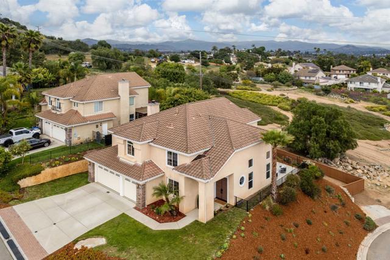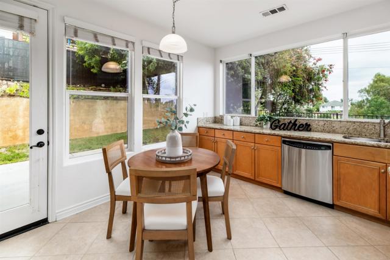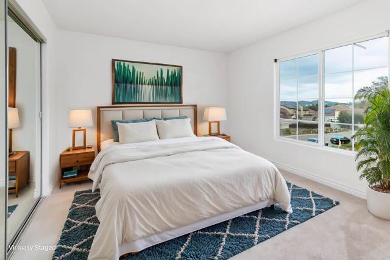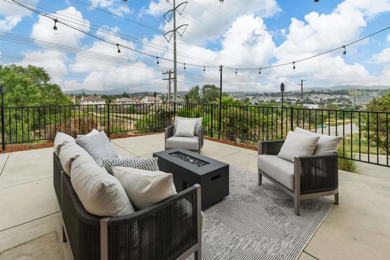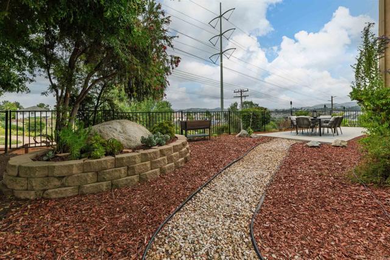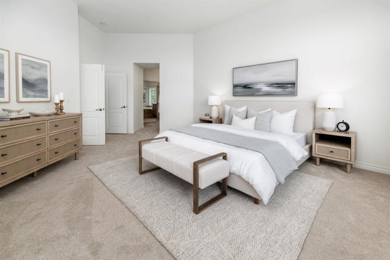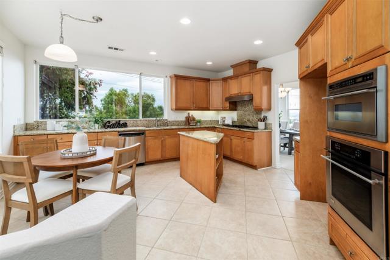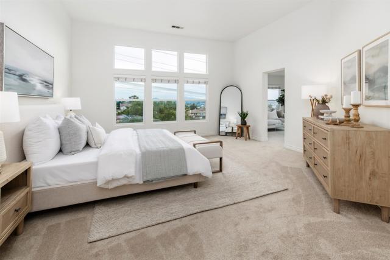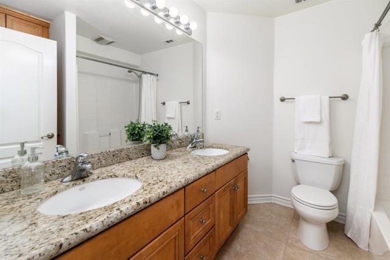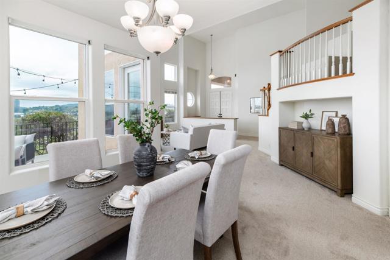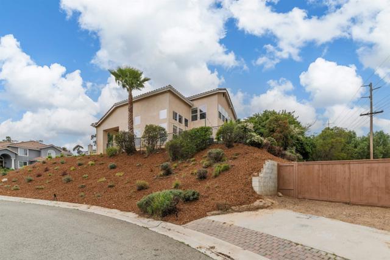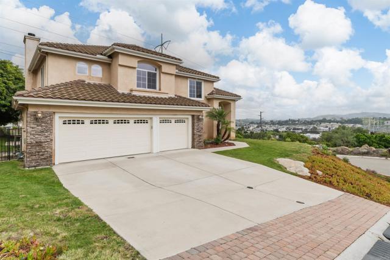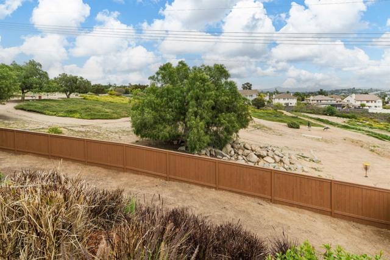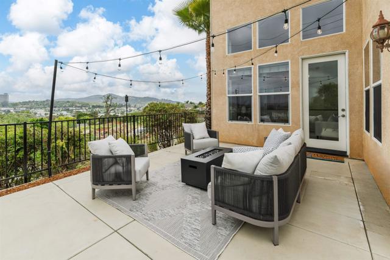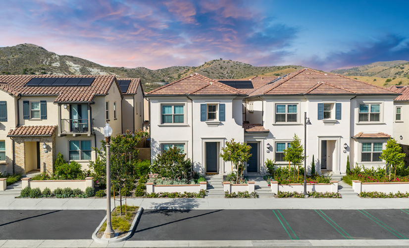865 SAINT NIKOLA COURT, SAN MARCOS CA 92069
- 5 beds
- 4.50 baths
- 2,992 sq.ft.
- 15,829 sq.ft. lot
Property Description
BACK ON MARKET, NO FAULT OF PROPERTY! PENDING CANCELLATION OF CURRENT ESCROW. Peaceful Cul-de-sac Living with Scenic Views in San Marcos! Set on Saint Nikola Court—a street named for a historic symbol of warmth and refuge—this spacious 5-bedroom, 4.5-bath home sits in Hawks Nest, an intimate San Marcos enclave of just 21 residences. Expansive views from both the front and back highlight the natural beauty and mountain backdrop of North County, while no rear neighbors and direct access to a quiet park and walking trails create a rare sense of privacy and openness. A main-level guest bedroom with an ensuite bath adds flexibility for visitors or multi-generational living, while the overall layout blends comfort, thoughtful design, and well-proportioned rooms that give everyone space to breathe. Inside, a grand double-door entry welcomes you into a freshly painted interior with brand-new carpet throughout. The airy foyer gives way to soaring ceilings and a formal living room filled with natural light, where oversized windows frame the surrounding views. A glass door opens to the backyard for effortless alfresco dining, while the adjacent dining room—framed by picture windows—brings in soft hillside scenery. The kitchen connects easily to the family room, offering generous counter space, warm wood cabinetry, and a center island designed for daily living. A casual dining nook sits beside wide windows, with a glass door leading to the side patio. The family room offers a cozy retreat—anchored by a stone-trimmed fireplace and bathed in soft, natural light. A split staircase rises from both sides of the living areas, meeting at a central landing that leads to four upstairs bedrooms—including the expansive primary suite with its own private retreat, ideal as a reading nook, lounge, or nursery, and a spacious ensuite bath. Down the hall, three additional bedrooms offer flexibility, including one with its own bath and another with double doors—perfect for a home office or creative space. With a 3-car garage, private gated RV or boat parking, and no HOA, this property offers rare versatility in a scenic North County setting. Its well-designed floor plan and seamless indoor-outdoor flow allow the home to live larger than its square footage, offering a lifestyle that’s both relaxed and conveniently connected. Appraiser-measured at 2,992 sq ft (tax records show less), it’s move-in ready and ideally located with quick access to the 78 and 15 freeways. Easy to love—and ready to welcome you home.
Listing Courtesy of Alan Shafran, SRG
Interior Features
Exterior Features
Use of this site means you agree to the Terms of Use
Based on information from California Regional Multiple Listing Service, Inc. as of June 16, 2025. This information is for your personal, non-commercial use and may not be used for any purpose other than to identify prospective properties you may be interested in purchasing. Display of MLS data is usually deemed reliable but is NOT guaranteed accurate by the MLS. Buyers are responsible for verifying the accuracy of all information and should investigate the data themselves or retain appropriate professionals. Information from sources other than the Listing Agent may have been included in the MLS data. Unless otherwise specified in writing, Broker/Agent has not and will not verify any information obtained from other sources. The Broker/Agent providing the information contained herein may or may not have been the Listing and/or Selling Agent.

