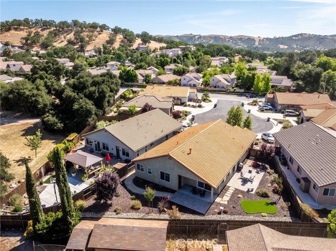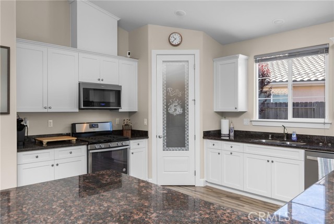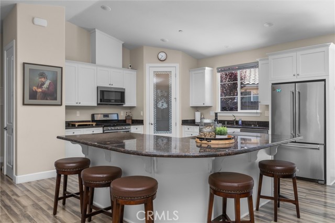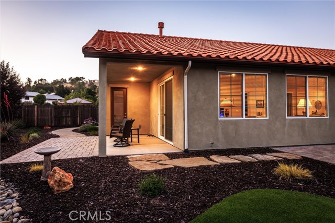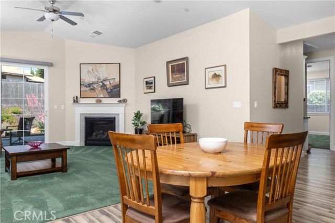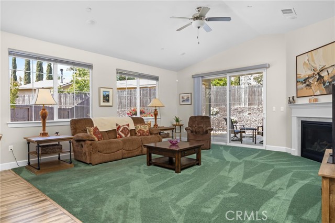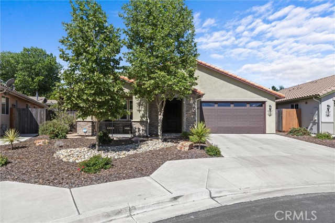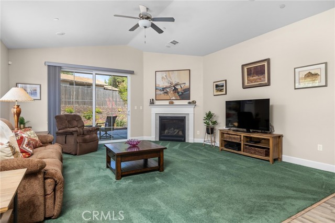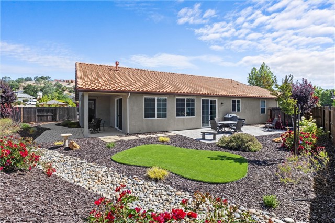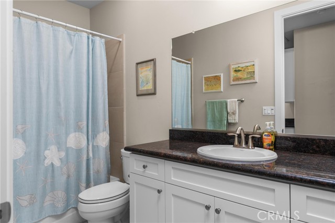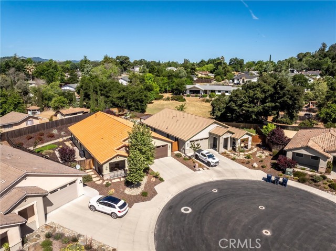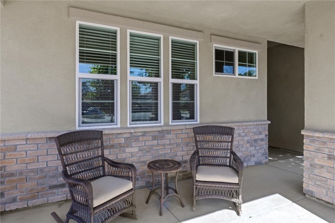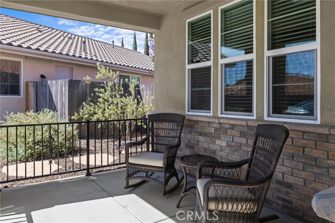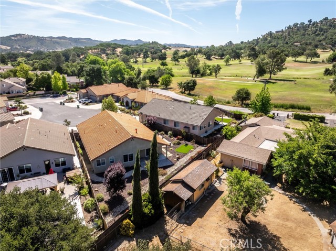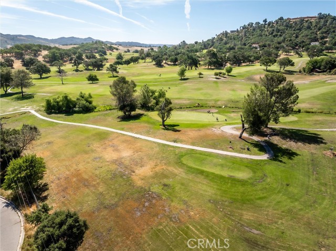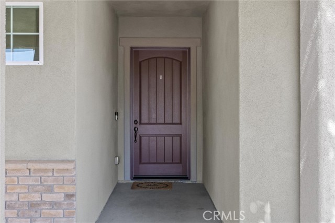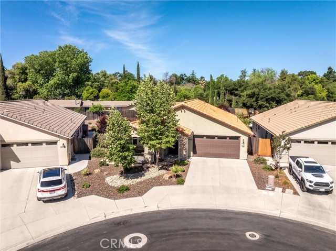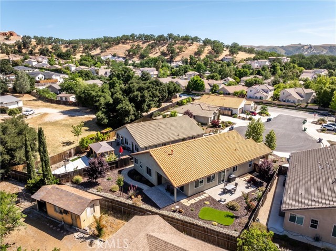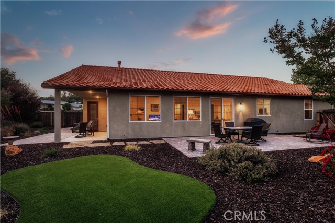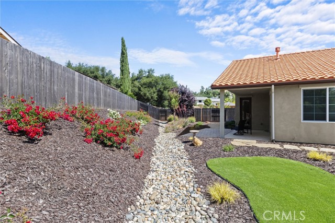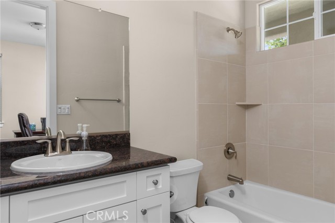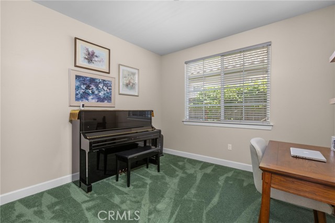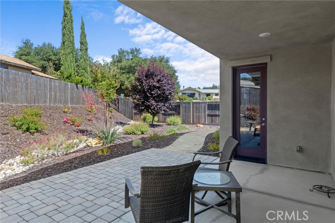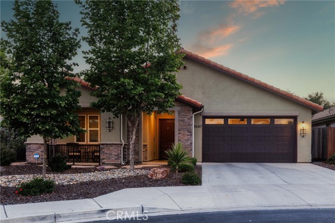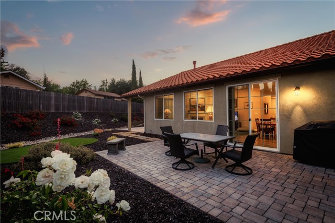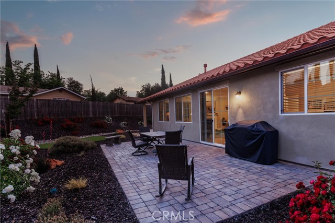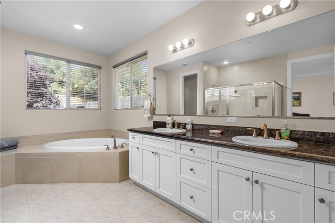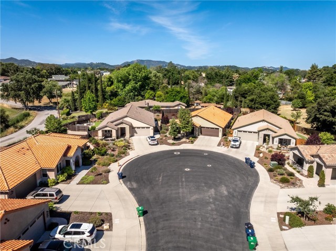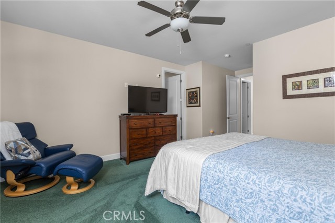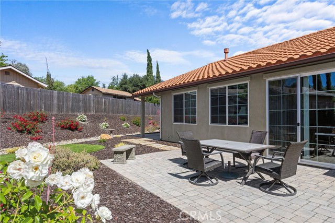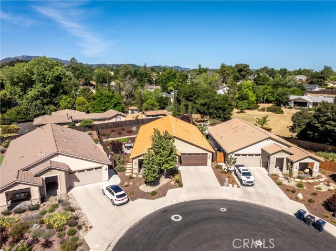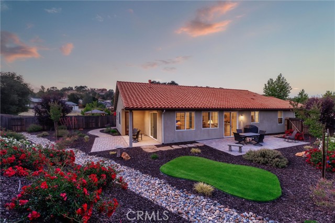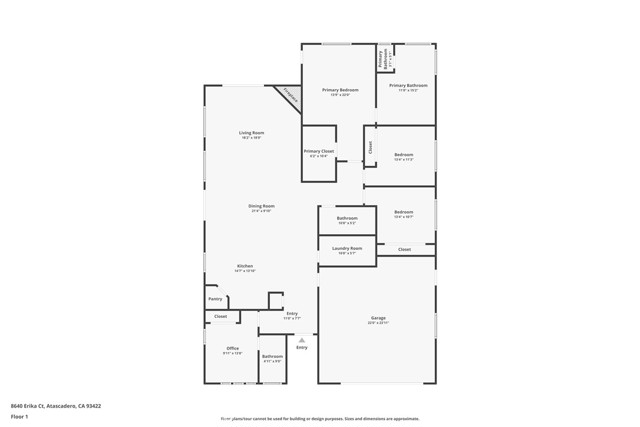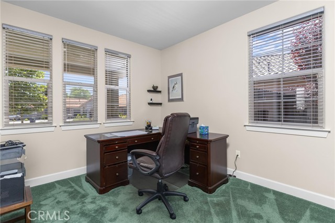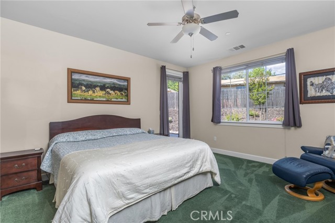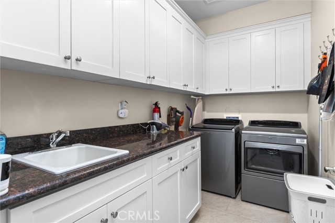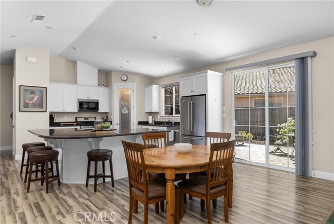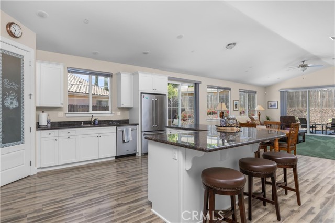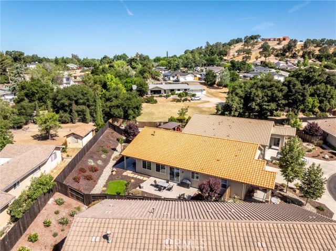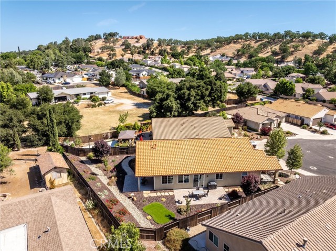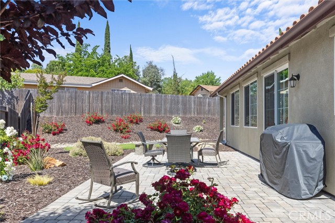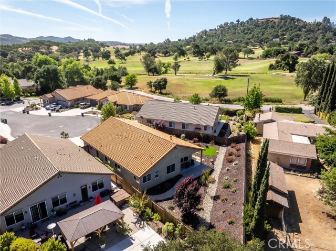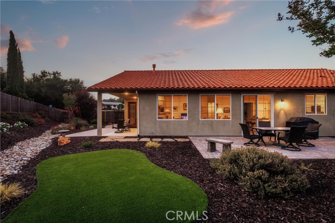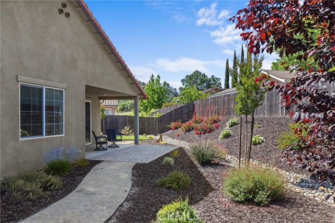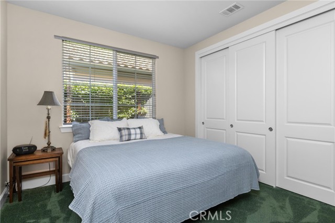8640 ERIKA COURT, ATASCADERO CA 93422
- 4 beds
- 3.00 baths
- 2,131 sq.ft.
- 9,144 sq.ft. lot
Property Description
Welcome to 8640 Erika Crt. Located in Bella Casa one of the most desirable communities in Atascadero, just a short distance to Chalk Mt Golf Course. One of seven homes built in 2018 on a large 9,144 sqft cul-de-sac lot. This single level 2,140 sqft home is one of the biggest in Bella Casa offering 4 bedrooms, 3 full baths, indoor laundry room and an oversized 2 car garage. All homes in Bella Casa are well maintained Spanish style with tile roofing, stucco exterior and concrete driveways. Off the entry to the home there’s a covered porch where one can relax and enjoy the neighborhood. When entering the home, the open floor plan includes a great room with vaulted ceilings and two primary suites. The main primary suite has a large walk-in closet, custom bathroom with tiled shower, soaking tub and dual sinks complimented with granite counter tops. The second primary suite is located off the entry perfect for extended family or guests. The kitchen is well designed with a large island, granite counters, abundance of cabinets, walk-in pantry and double sink overlooking the professionally landscaped back yard. The back yard is an entertainer’s delight offering a nice space right off the kitchen with custom hardscape pavers perfect for bar-b-que and outdoor dining. Practice your putting on the turf lawn or enjoy the covered patio located off the living room and primary suite all accessed by a custom walkway. This well-maintained home is perfect for anyone looking for comfortable living, private cul-de-sac location, low maintenance and convenience to everything Atascadero has to offer.
Listing Courtesy of Ken Ardouin, RE/MAX Success
Interior Features
Exterior Features
Use of this site means you agree to the Terms of Use
Based on information from California Regional Multiple Listing Service, Inc. as of June 3, 2025. This information is for your personal, non-commercial use and may not be used for any purpose other than to identify prospective properties you may be interested in purchasing. Display of MLS data is usually deemed reliable but is NOT guaranteed accurate by the MLS. Buyers are responsible for verifying the accuracy of all information and should investigate the data themselves or retain appropriate professionals. Information from sources other than the Listing Agent may have been included in the MLS data. Unless otherwise specified in writing, Broker/Agent has not and will not verify any information obtained from other sources. The Broker/Agent providing the information contained herein may or may not have been the Listing and/or Selling Agent.

