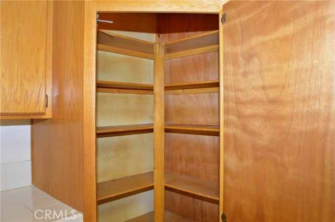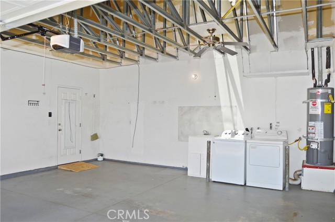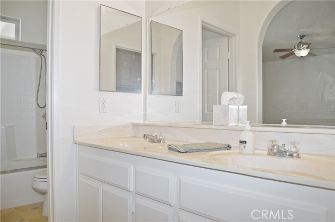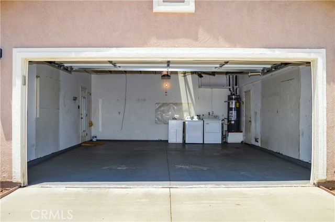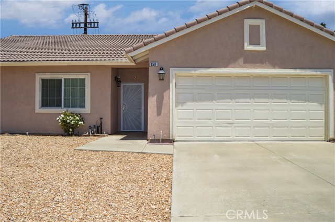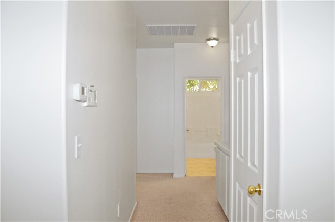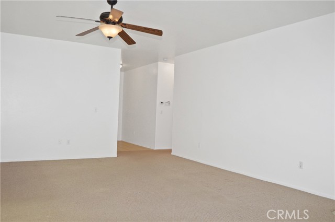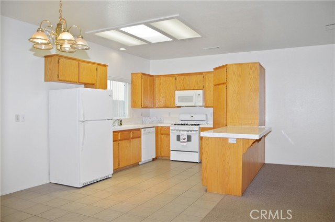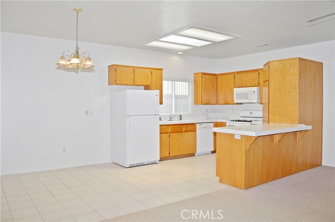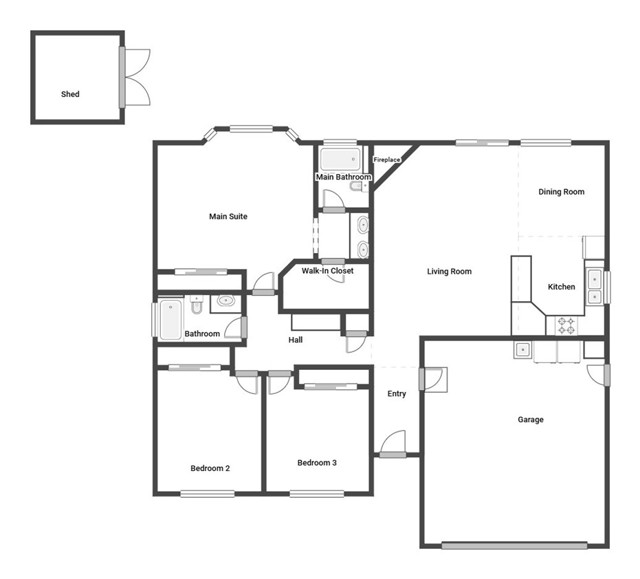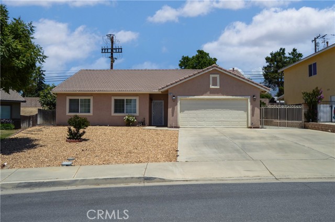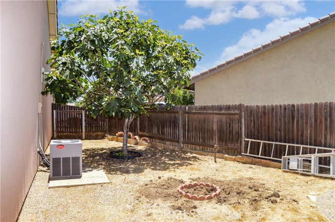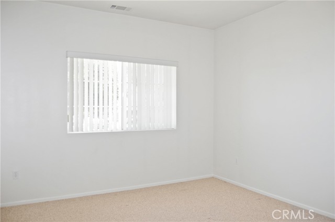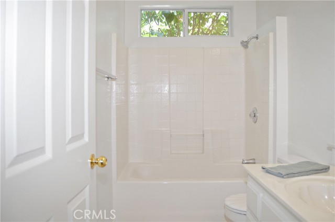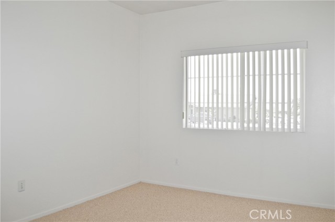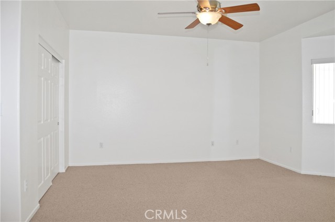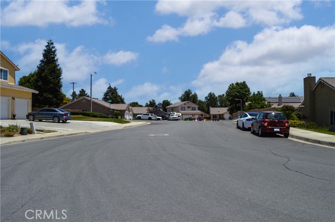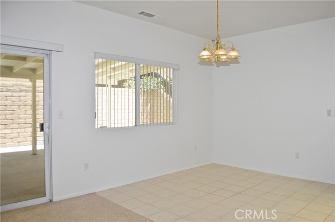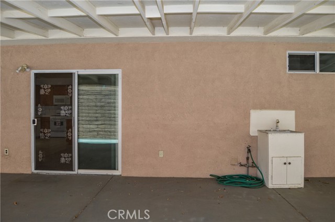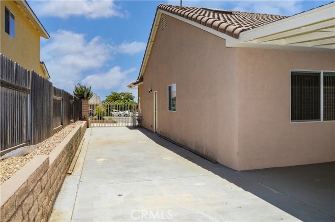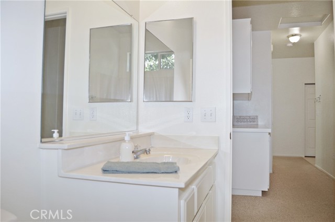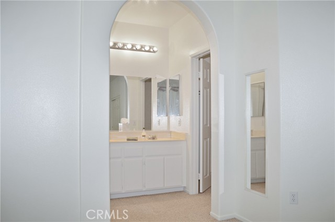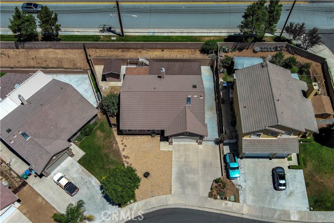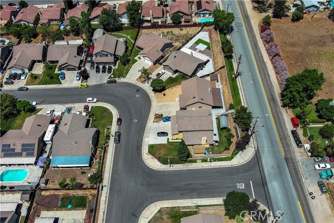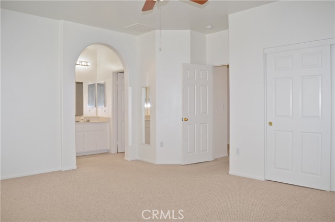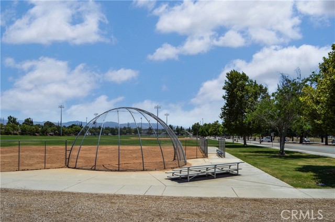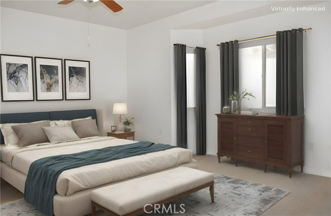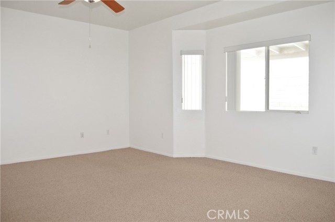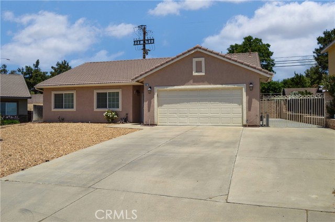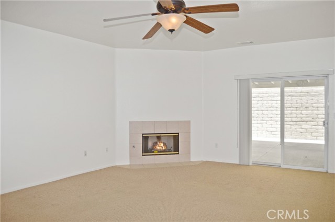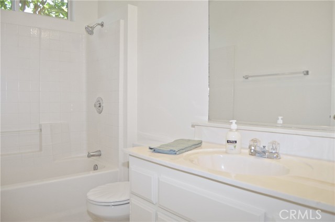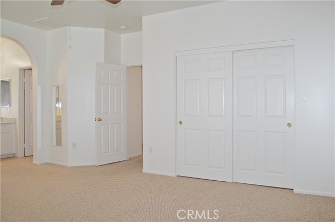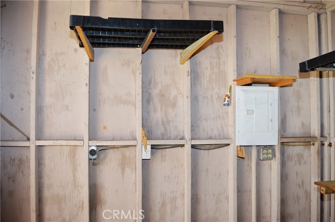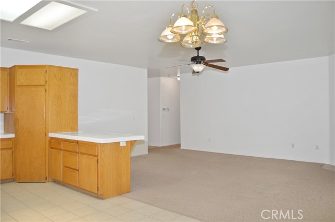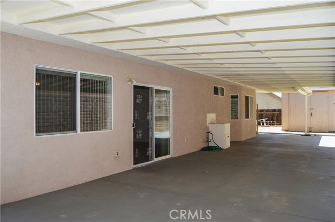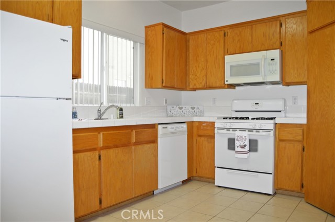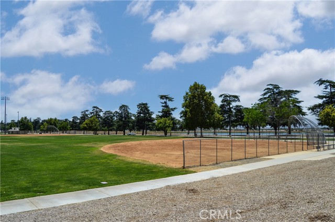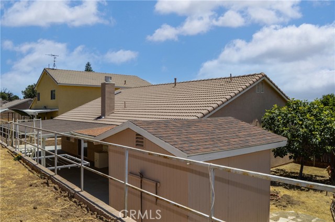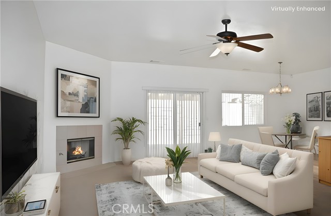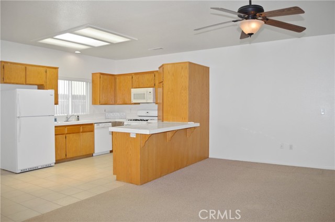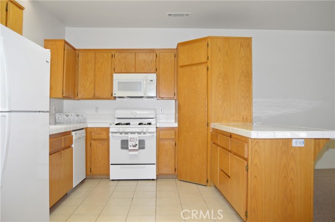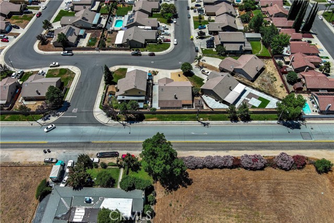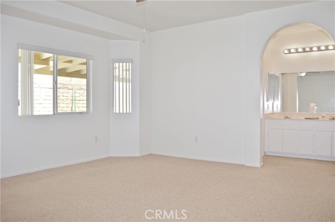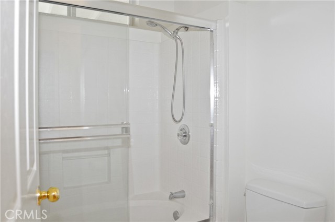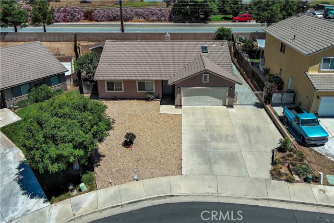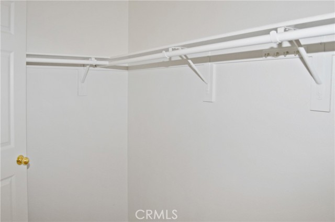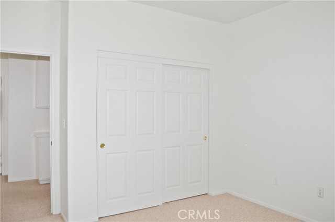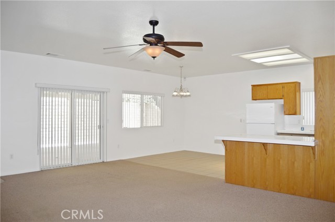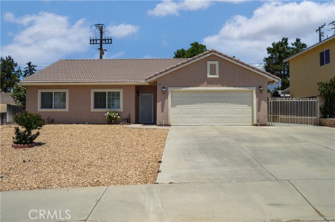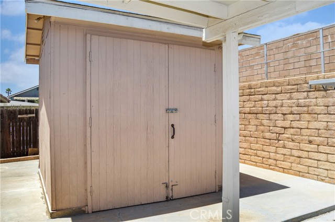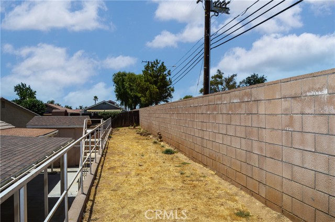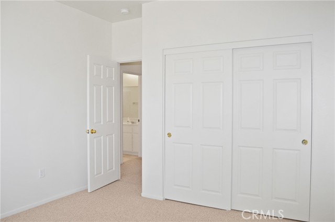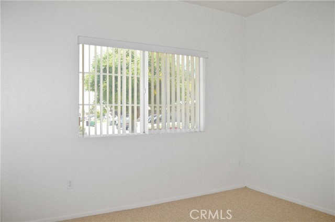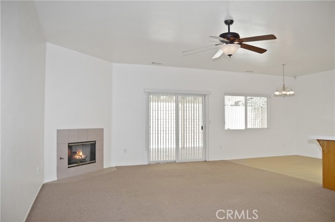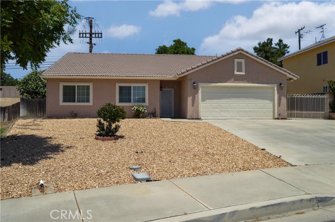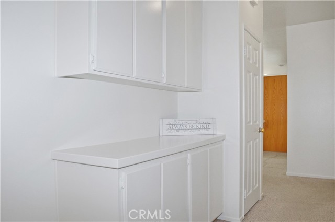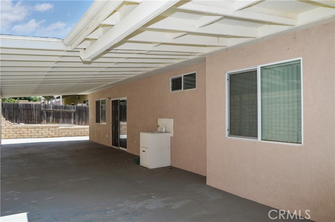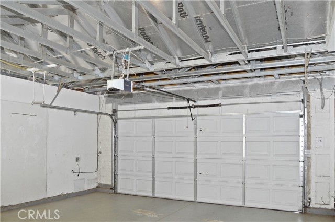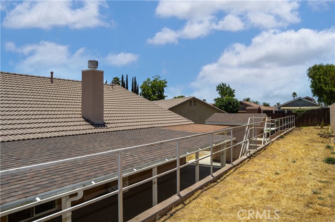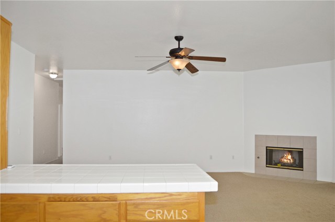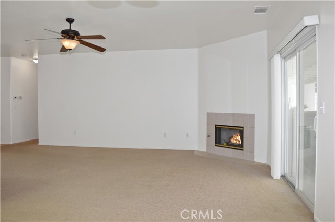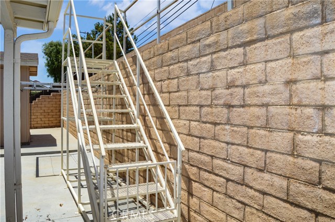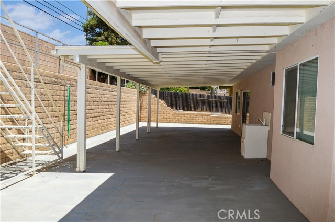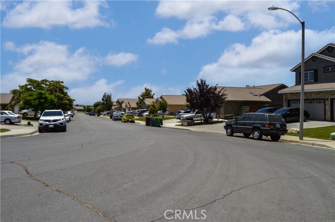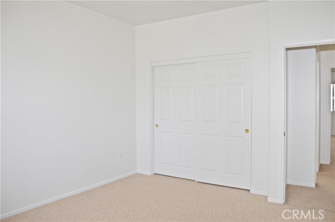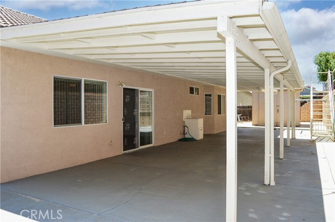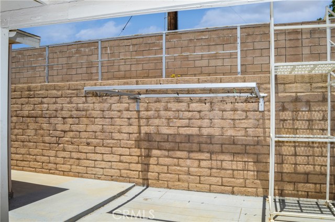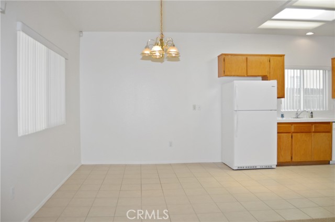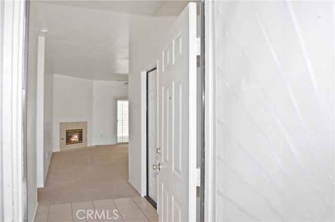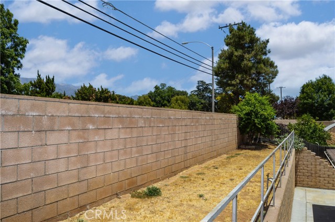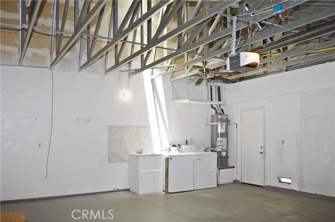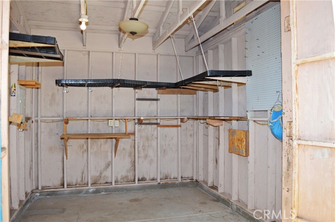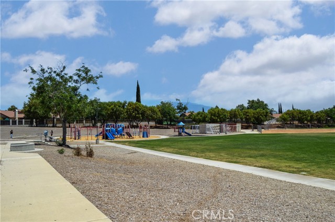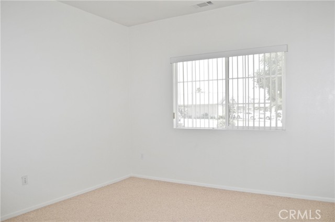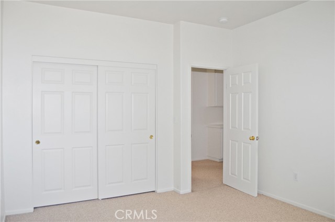856 LIAM WAY, BEAUMONT CA 92223
- 3 beds
- 2.00 baths
- 1,582 sq.ft.
- 7,841 sq.ft. lot
Property Description
Welcome Home! 856 Liam Way in Beautiful Beaumont is a Move-in Ready, Single-Story Home with 3 Big Bedrooms, 2 Full Baths, Open Floor Plan with Great Room Style Living/Dining/Kitchen, Large Covered Patio Perfect for Entertaining, Gated RV Parking, Easy-Care Yard, & a Large Hobby Shed. This unique home was built to save its owners money with a 5-Star Energy Efficiency rating, steel frame construction, radiant barrier roof sheathing, skylights in the kitchen & garage for natural light, dual-paned windows & more. Upon entering this home, you are greeted with a tiled entry which opens up to a great-room-style living, dining, and kitchen area with a cozy fireplace, ceiling fan, a skylight for natural light, and a sliding glass door leading to the shady covered patio which runs the length of the home. The efficient, U-shaped kitchen is perfect for creating delicious dishes while chatting with friends or family at the breakfast bar or dining table with the large pantry, gas oven/range, dual sinks, and included refrigerator providing the space & tools you need. The oversized main bedroom suite is at the end of the hall across from the secondary bedrooms and boasts two closets (one is a large walk-in) plus ample space for a sitting area if desired. The dual sinks in the ensuite bath are framed by an arched entry with a privacy door to the water closet which has a tub/shower combo w/enclosure & a toilet. The second full bath has a tub/shower combo, too. The 2nd & 3rd bedrooms are side by side & offer front yard views. Expansive concrete makes the backyard a great place to host gatherings or just relax under the shade of the patio cover with a side yard and upper level garden providing a fig tree, lemon tree, and space for your own garden ideas. A large storage shed with electricity (yes, it has 220) and a special outdoor laundry drying area with lines & drying racks are added bonuses. Washer, dryer, and sink in the garage are included. The gated RV parking area provides ample space for additional cars, toys, or hobbies. Fresh paint, ceiling fans, lower tax rate (only $1,530 in special assessments/year), and NO HOA add to this home’s appeal. Great location close to the 20-acre sports complex at Brookside Park, within Brookside Elementary School's boundaries, near numerous dining & shopping options in Beaumont and with easy access to Oak Glen's Apple Country, desert fun in Palm Springs & mountain adventures in Big Bear. Call or text today, to make this YOUR NEXT HOME!
Listing Courtesy of MICHELLE BRITTINGHAM, EXP REALTY OF CALIFORNIA INC.
Interior Features
Exterior Features
Use of this site means you agree to the Terms of Use
Based on information from California Regional Multiple Listing Service, Inc. as of July 8, 2025. This information is for your personal, non-commercial use and may not be used for any purpose other than to identify prospective properties you may be interested in purchasing. Display of MLS data is usually deemed reliable but is NOT guaranteed accurate by the MLS. Buyers are responsible for verifying the accuracy of all information and should investigate the data themselves or retain appropriate professionals. Information from sources other than the Listing Agent may have been included in the MLS data. Unless otherwise specified in writing, Broker/Agent has not and will not verify any information obtained from other sources. The Broker/Agent providing the information contained herein may or may not have been the Listing and/or Selling Agent.

