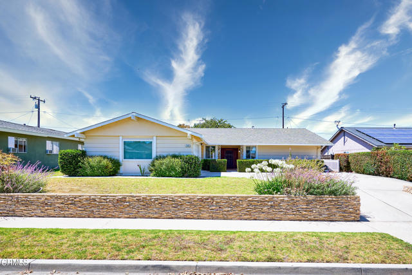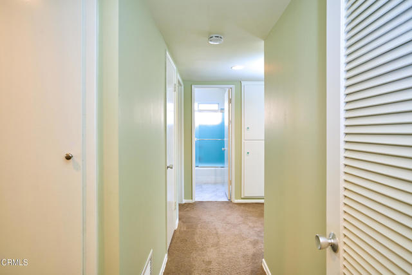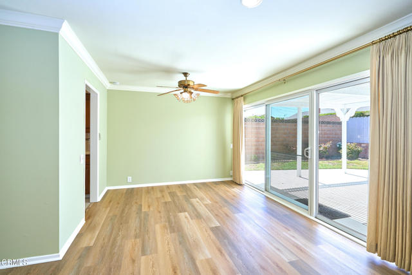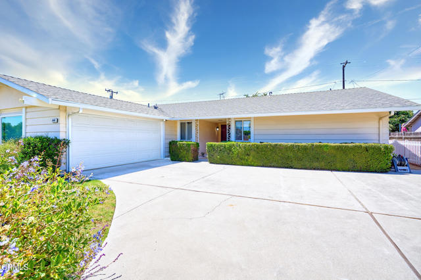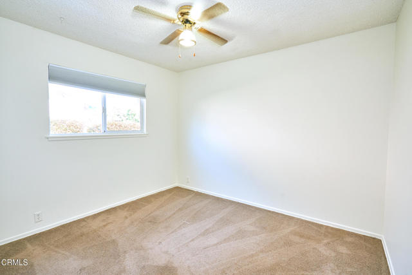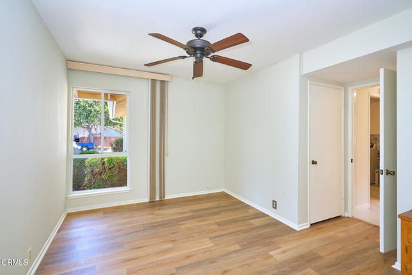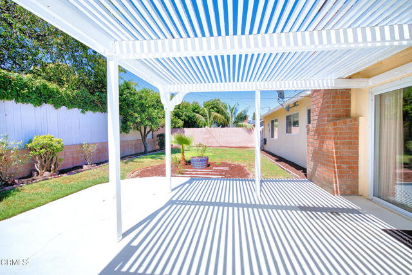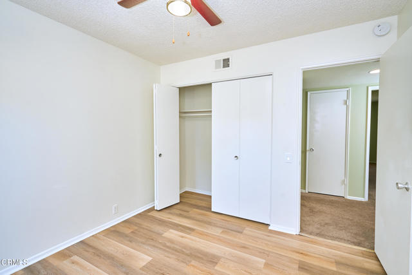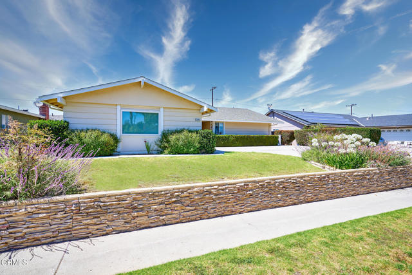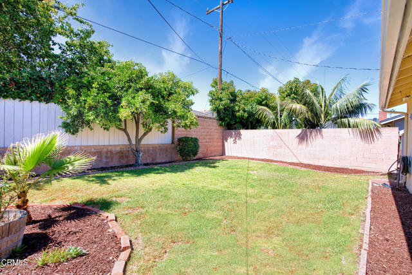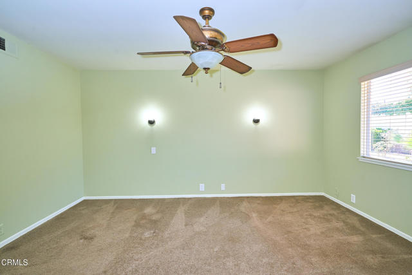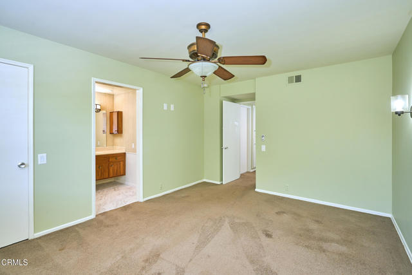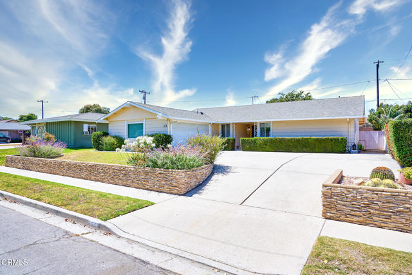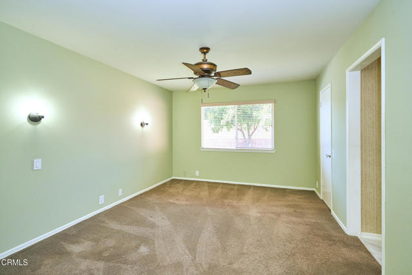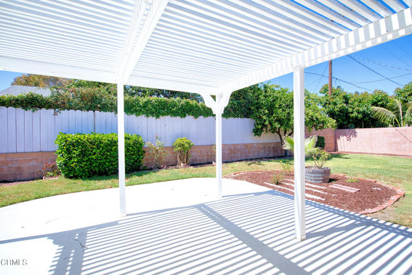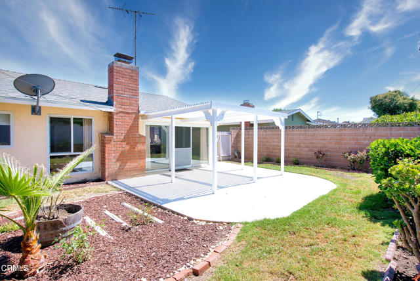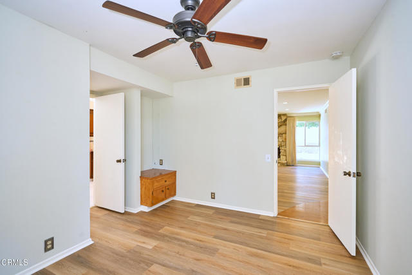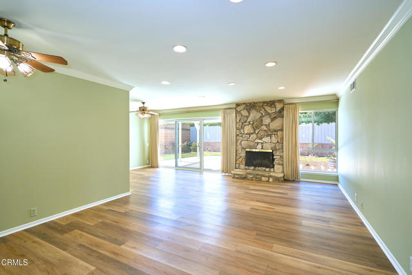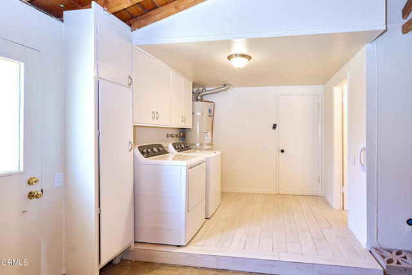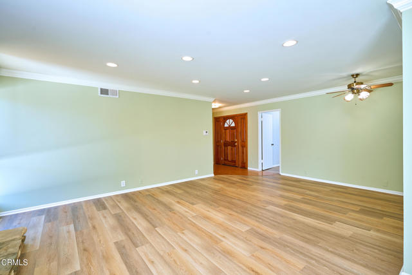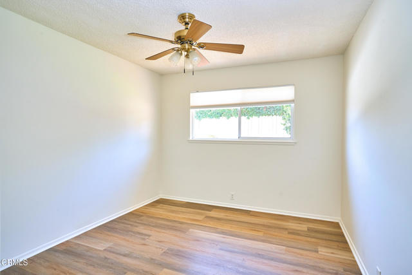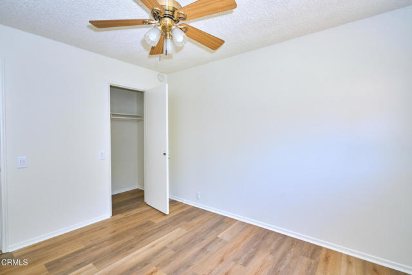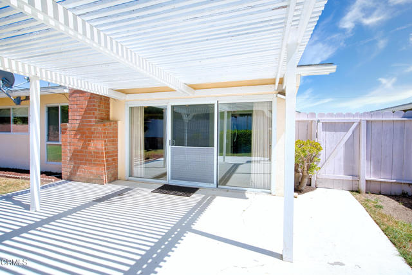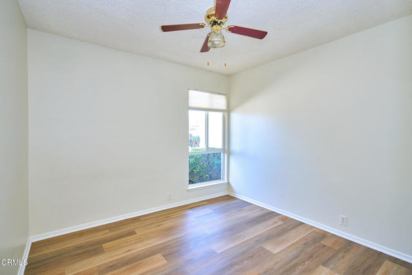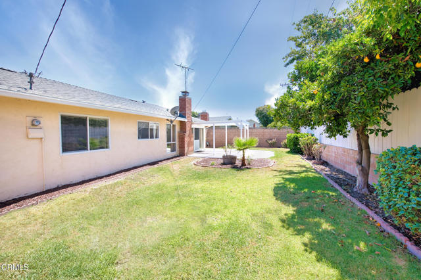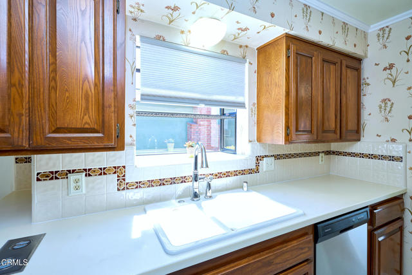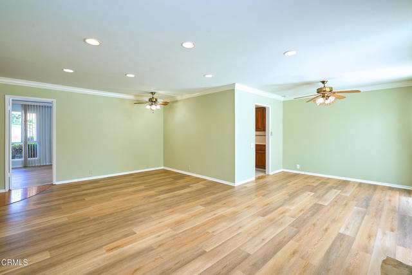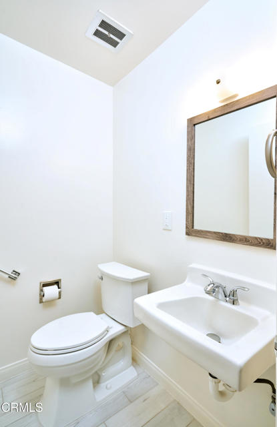8543 MEDFORD STREET, VENTURA CA 93004
- 5 beds
- 2.50 baths
- 1,718 sq.ft.
- 7,405 sq.ft. lot
Property Description
Welcome home to this spacious, single story, 5BD/2.5BA East Ventura gem in a great neighborhood! This well-maintained home features hard floors in most rooms, cordless window shades, a tiled kitchen floor, and a beautifully updated en suite primary bath with new flooring and shower. Flexible layout offers 5 bedrooms or 4 + den/office, ideal for today's work-from-home lifestyle. Bright, open floor plan includes a cozy fireplace and sliding doors leading to a private, fenced backyard, perfect for relaxing or entertaining. Ample driveway parking, 2-car attached garage, generous closet/storage space, brand-new washer/dryer. Kitchen includes built-in oven/stovetop, dishwasher, garbage disposal, refrigerator, water softener. Ceiling fans throughout. Bi-weekly gardener included. Near Citrus Glen School, Chumash Park, Kimball Aquatic Center, and Hwy 126/101. Pets considered. Shown by appointment only--enjoy peaceful East Ventura living just minutes from the beach!
Listing Courtesy of Susan Connell, Berkshire Hathaway HomeServices California Properties
Interior Features
Exterior Features
Use of this site means you agree to the Terms of Use
Based on information from California Regional Multiple Listing Service, Inc. as of July 16, 2025. This information is for your personal, non-commercial use and may not be used for any purpose other than to identify prospective properties you may be interested in purchasing. Display of MLS data is usually deemed reliable but is NOT guaranteed accurate by the MLS. Buyers are responsible for verifying the accuracy of all information and should investigate the data themselves or retain appropriate professionals. Information from sources other than the Listing Agent may have been included in the MLS data. Unless otherwise specified in writing, Broker/Agent has not and will not verify any information obtained from other sources. The Broker/Agent providing the information contained herein may or may not have been the Listing and/or Selling Agent.

