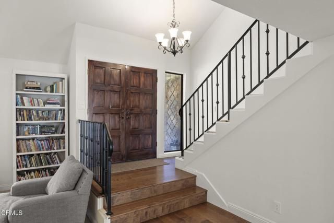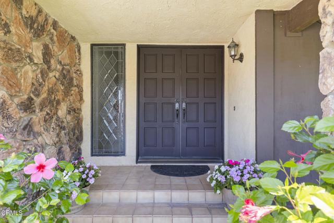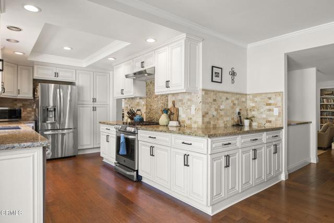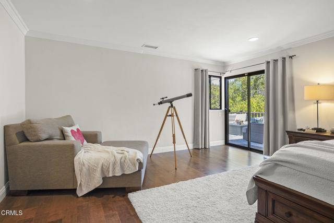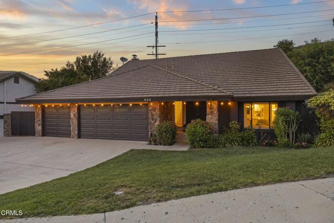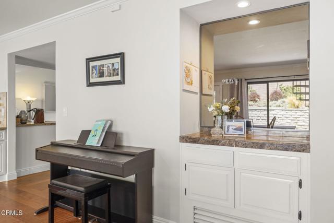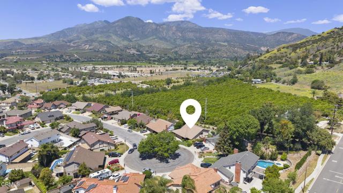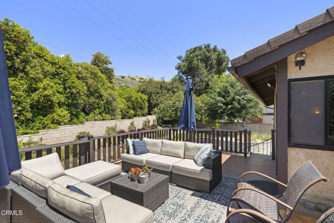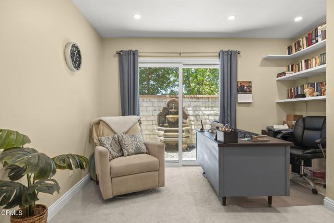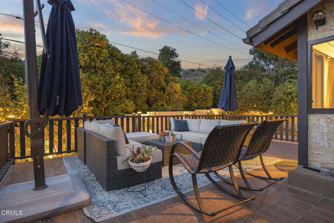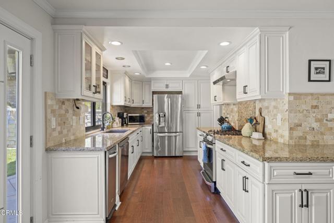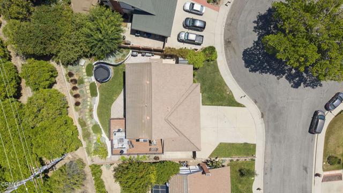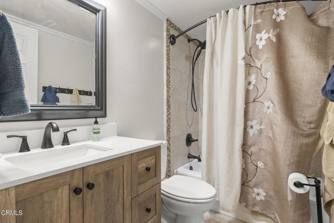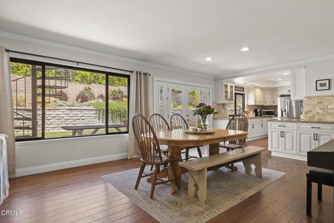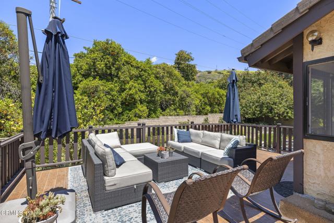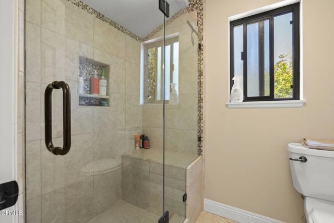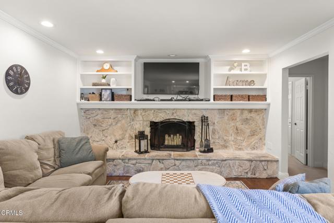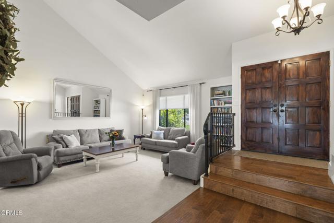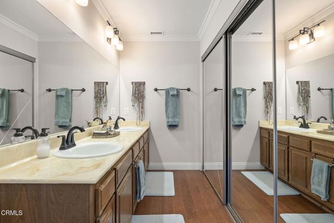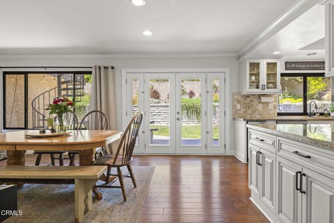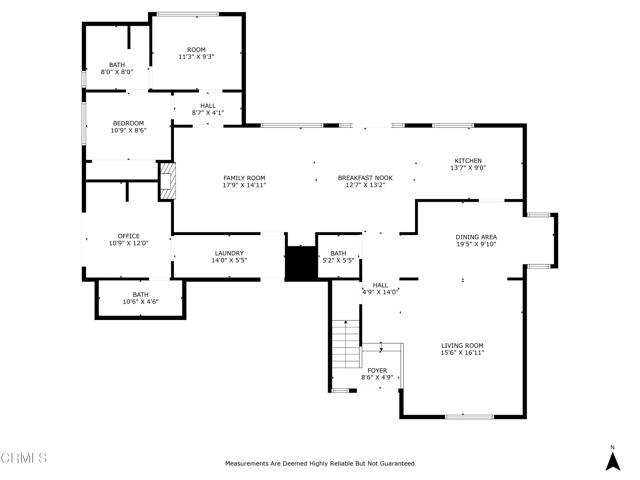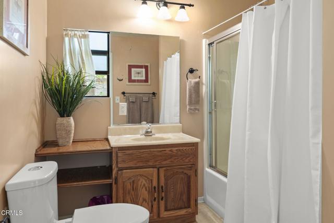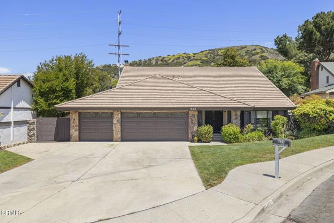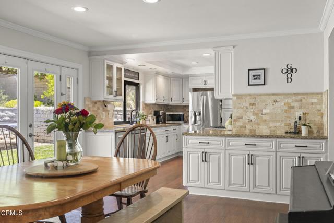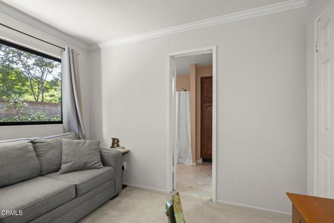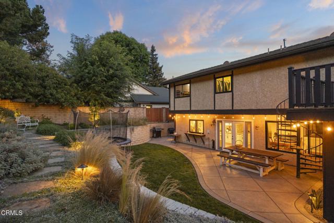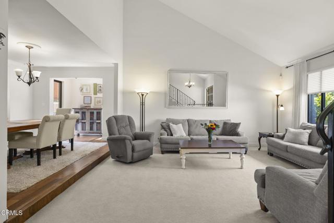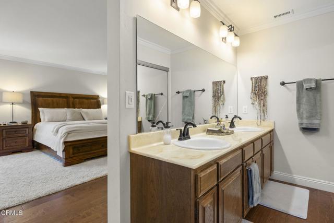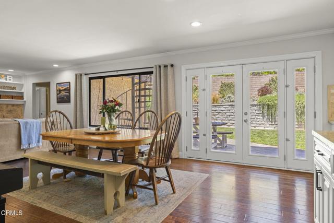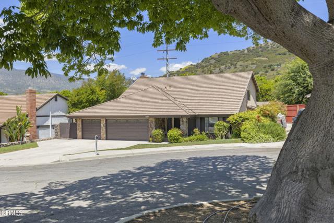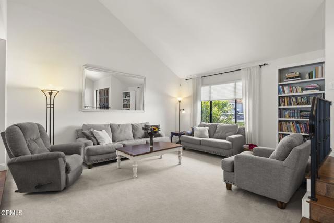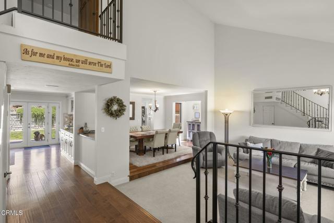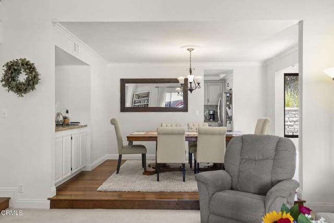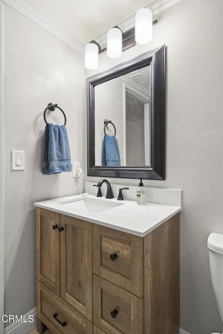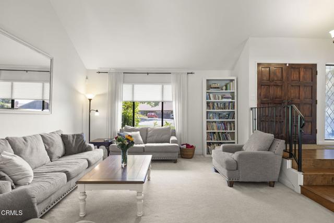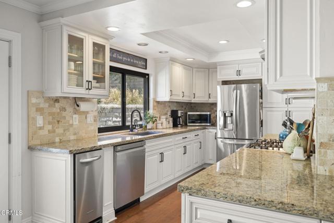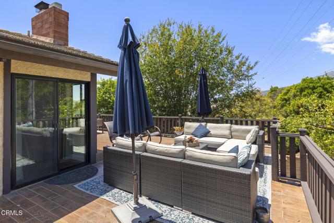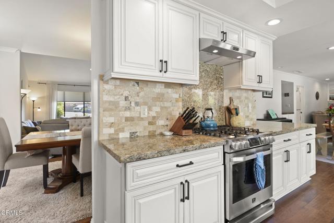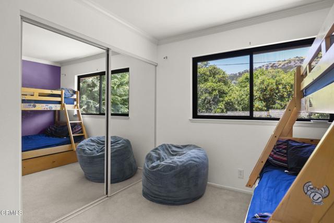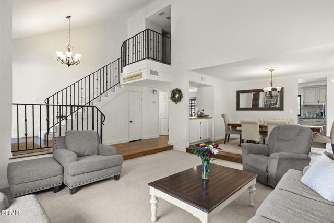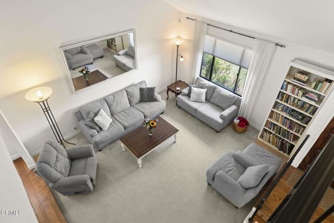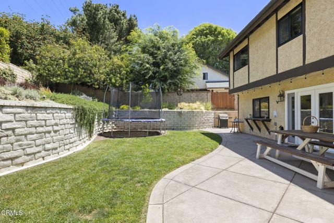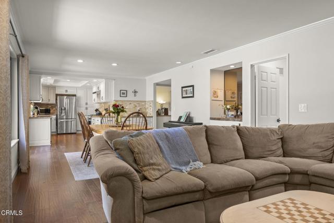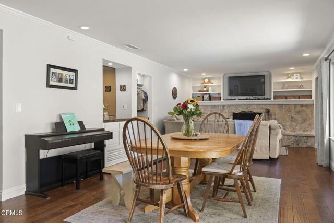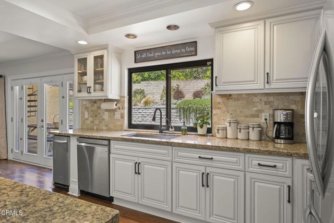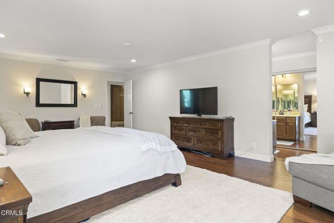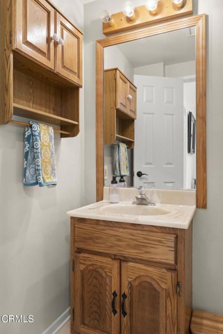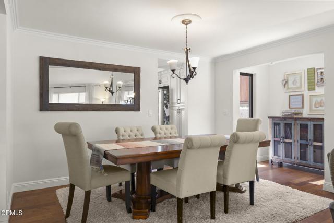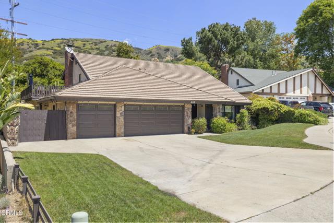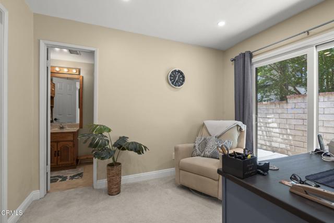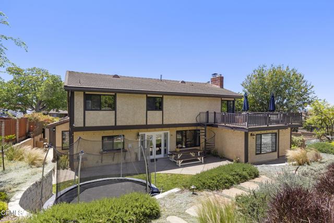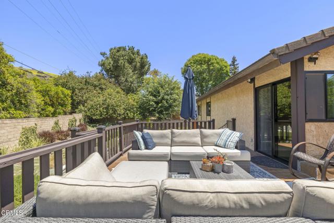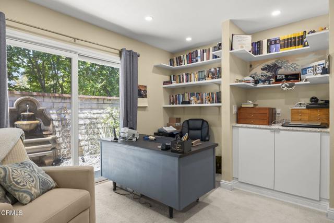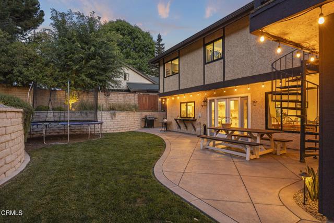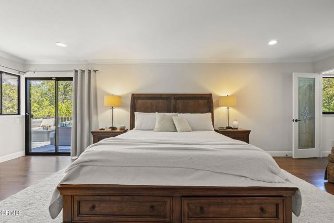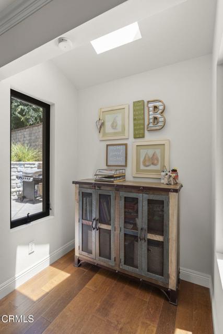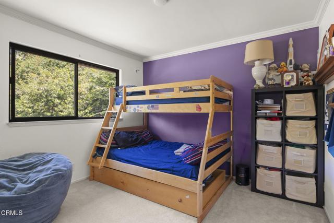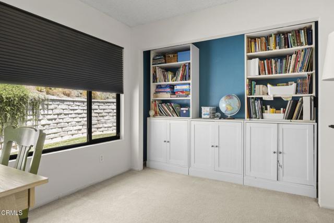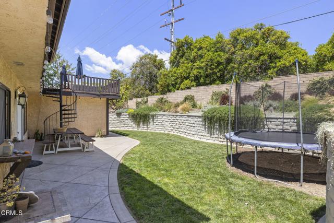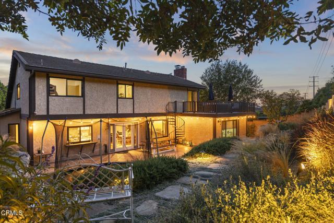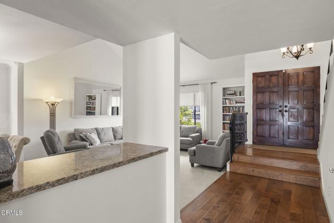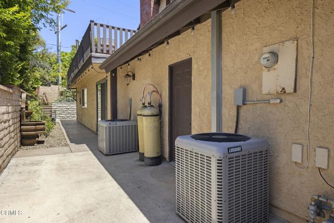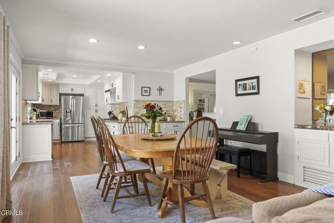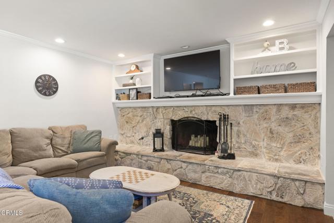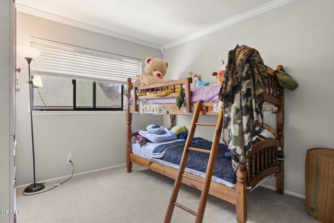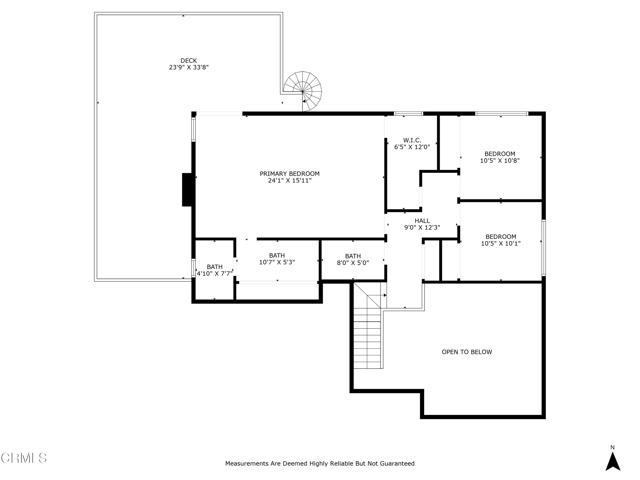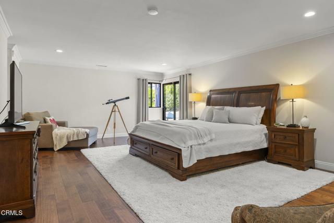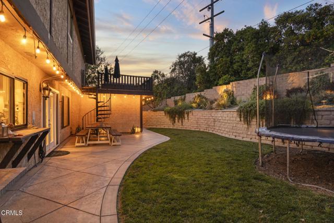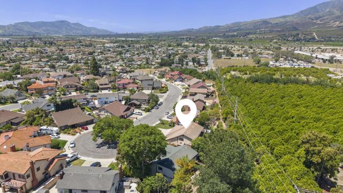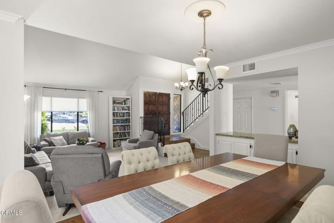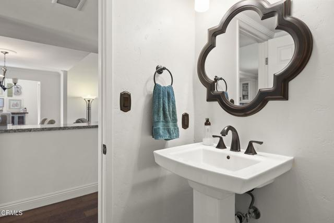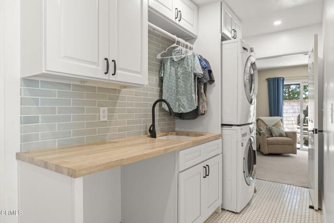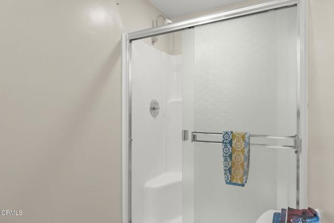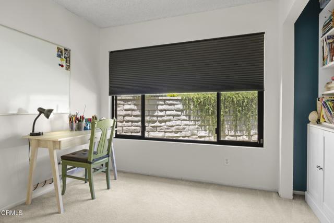835 WOODGROVE ROAD, FILLMORE CA 93015
- 6 beds
- 4.50 baths
- 2,879 sq.ft.
- 8,749 sq.ft. lot
Property Description
Welcome to 835 Woodgrove, Fillmore, CANestled in the desirable Stonehedge tract, this spacious 6-bedroom, 5-bathroom home offers 2,879 square feet of thoughtfully designed living space--ideal for growing families or those who love to host.The home features a well-balanced floor plan with three bedrooms on the main level and three more upstairs. The updated kitchen, renovated in 2017, is the heart of the home, showcasing antique white custom cabinetry with soft-close drawers, granite countertops, a stainless steel utility sink, and sleek stainless steel appliances. It conveniently connects to both the formal dining room and the family room, offering a seamless flow for everyday living and entertaining.Downstairs, you'll find three bedrooms, two full bathrooms, and an additional hall bath for guests. One of the downstairs bedrooms enjoys direct access to the side yard, as well as to a bathroom and the laundry room--perfect for multigenerational living or guest privacy.Upstairs, two bedrooms share a full bath, while the generously sized primary suite occupies a private wing of the home. The primary suite includes space for a vanity or sitting area and opens directly onto a second-story deck--an ideal spot for peaceful outdoor living, complete with a private staircase to the backyard. The suite also features two closets: a large one located in the bathroom area and a spacious walk-in closet that could easily double as a hobby room or home office, offering flexible use depending on your needs.Comfort and convenience continue throughout the home, which includes abundant storage--including attic space--and a modern HVAC system with two smart thermostats to help you manage indoor temperatures efficiently.The recently updated backyard is fully landscaped and designed for both relaxation and play. A stamped concrete patio provides a comfortable area for entertaining, while the adjacent lawn is ideal for children's activities. Additional highlights include a three-car garage, a spacious driveway, and ample parking within a larger-than-average cul-de-sac. At the center of the cul-de-sac, a stunning Silk Floss Tree adds seasonal beauty with its fall blooms.Don't miss this rare opportunity to own a beautifully updated home in sought-after Uptown Fillmore. Properties like this don't come around often!
Listing Courtesy of Samuel Dunbar, The Dunbar Group
Interior Features
Exterior Features
Use of this site means you agree to the Terms of Use
Based on information from California Regional Multiple Listing Service, Inc. as of June 18, 2025. This information is for your personal, non-commercial use and may not be used for any purpose other than to identify prospective properties you may be interested in purchasing. Display of MLS data is usually deemed reliable but is NOT guaranteed accurate by the MLS. Buyers are responsible for verifying the accuracy of all information and should investigate the data themselves or retain appropriate professionals. Information from sources other than the Listing Agent may have been included in the MLS data. Unless otherwise specified in writing, Broker/Agent has not and will not verify any information obtained from other sources. The Broker/Agent providing the information contained herein may or may not have been the Listing and/or Selling Agent.

