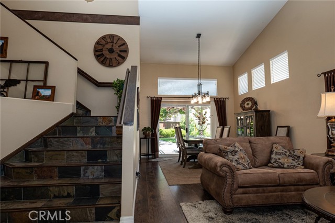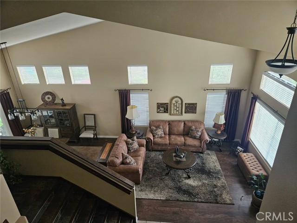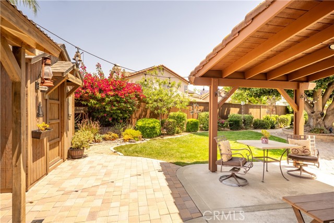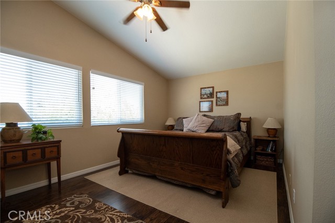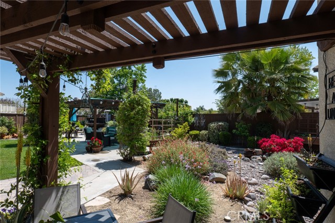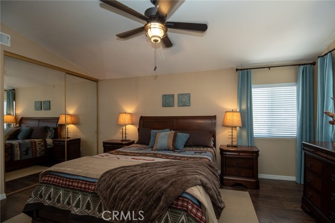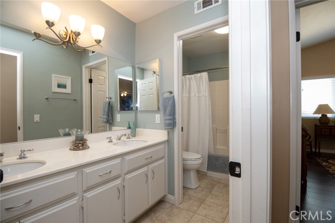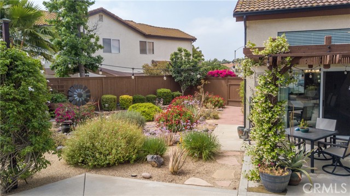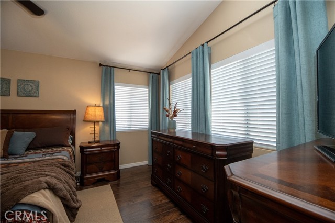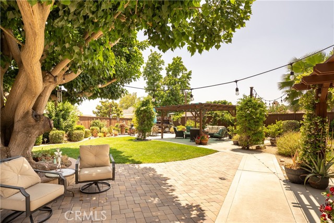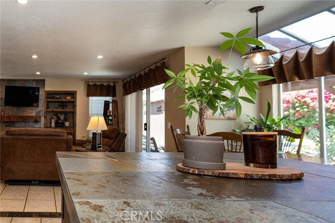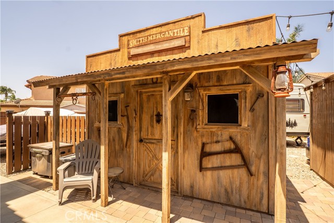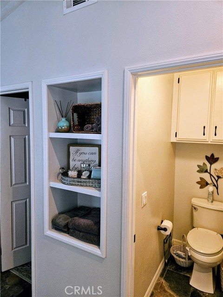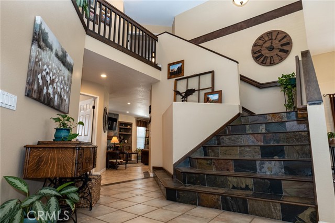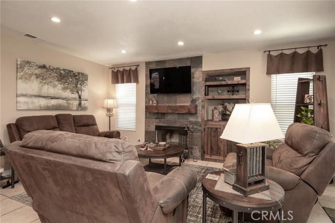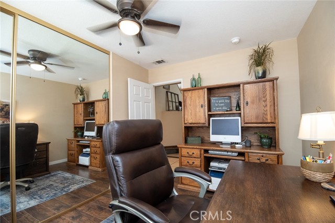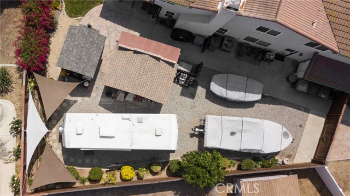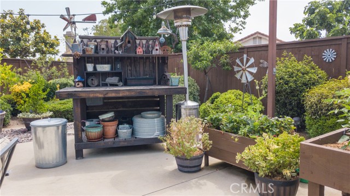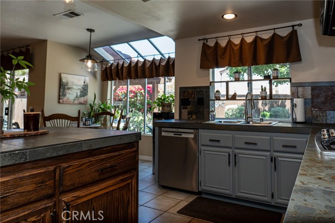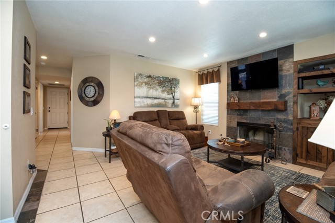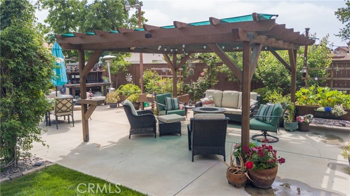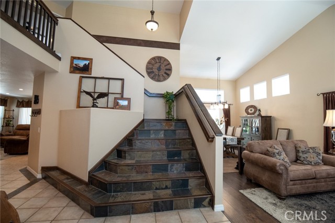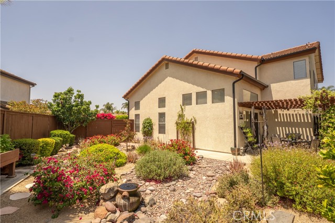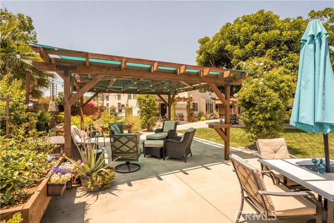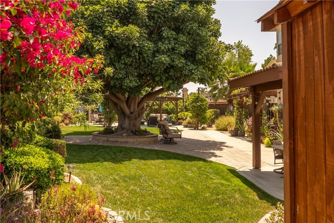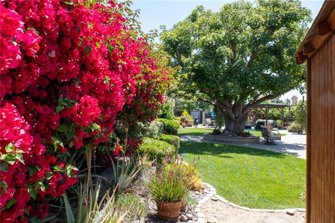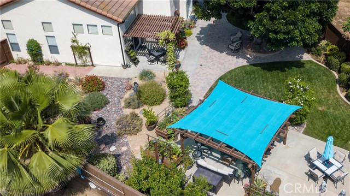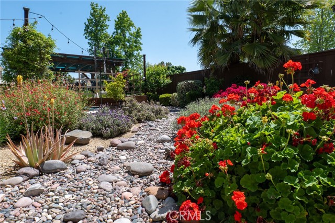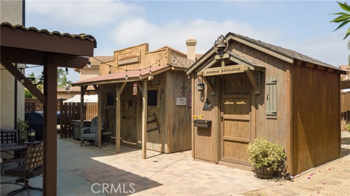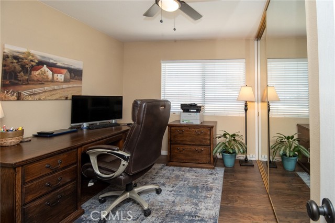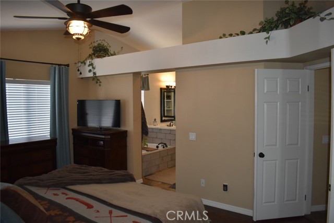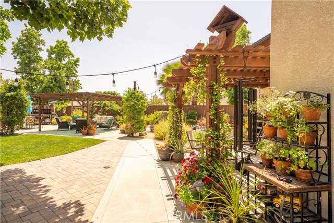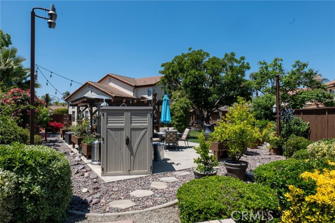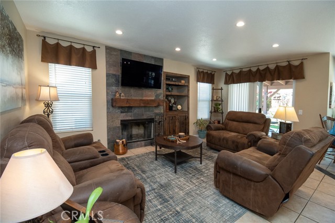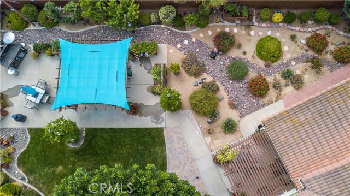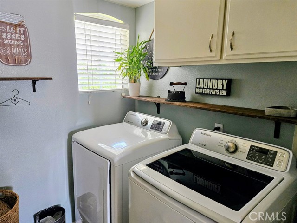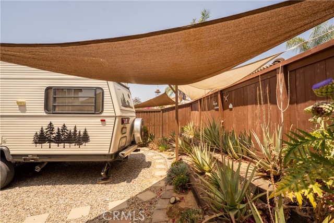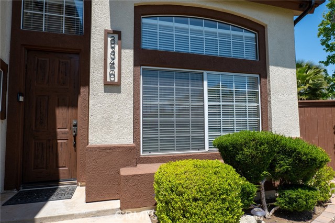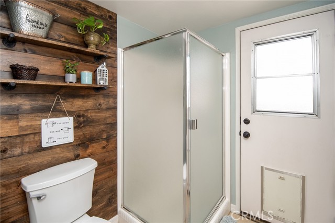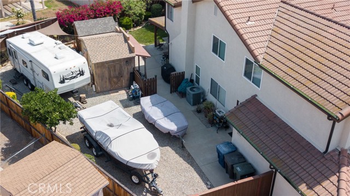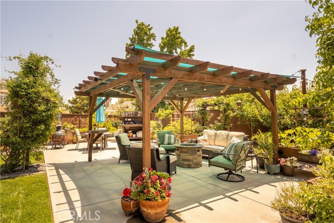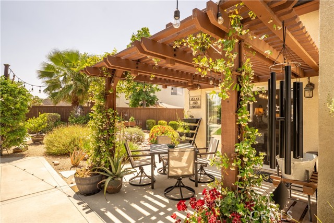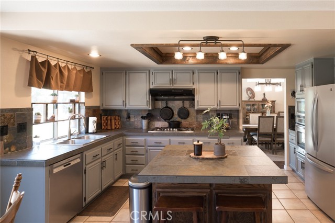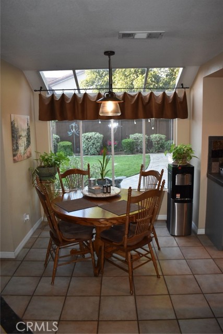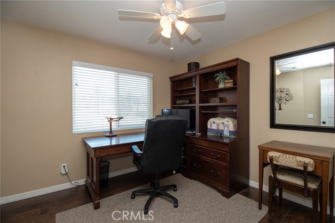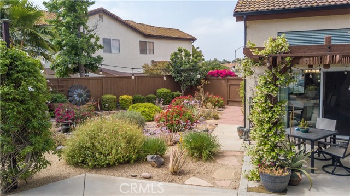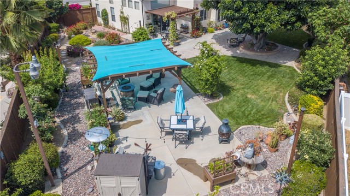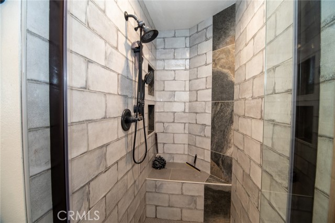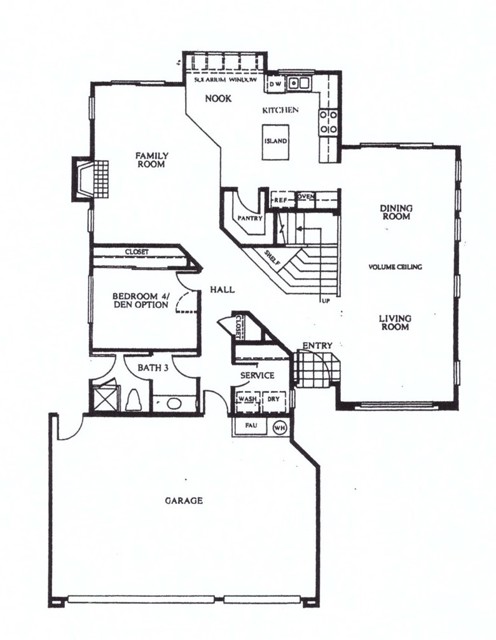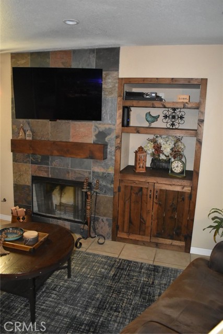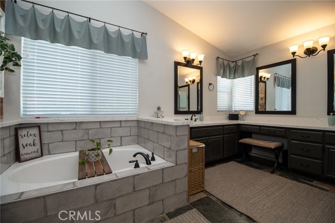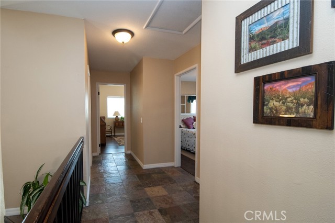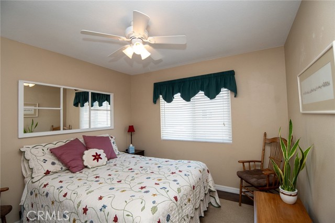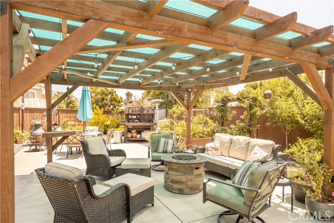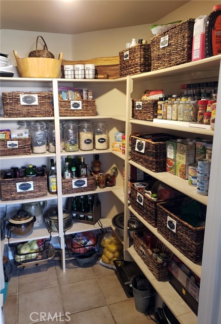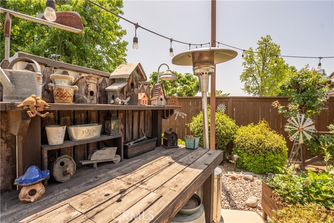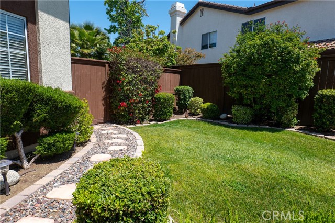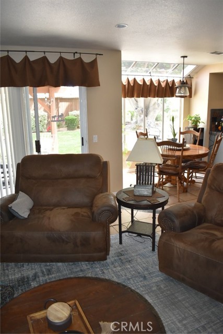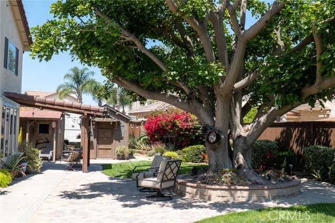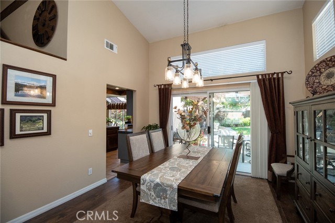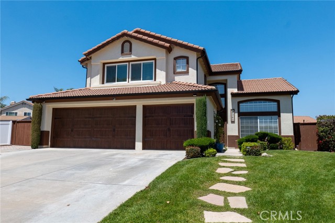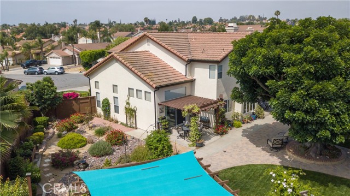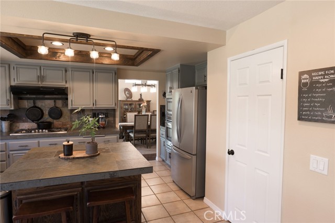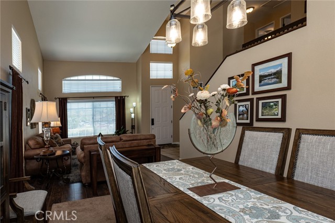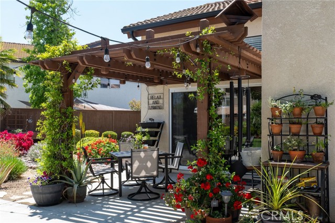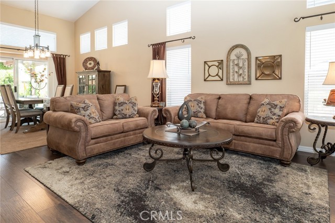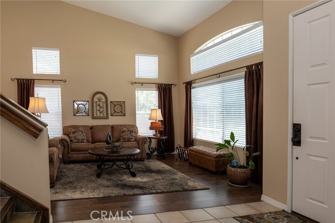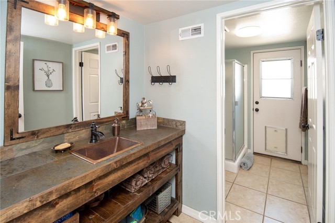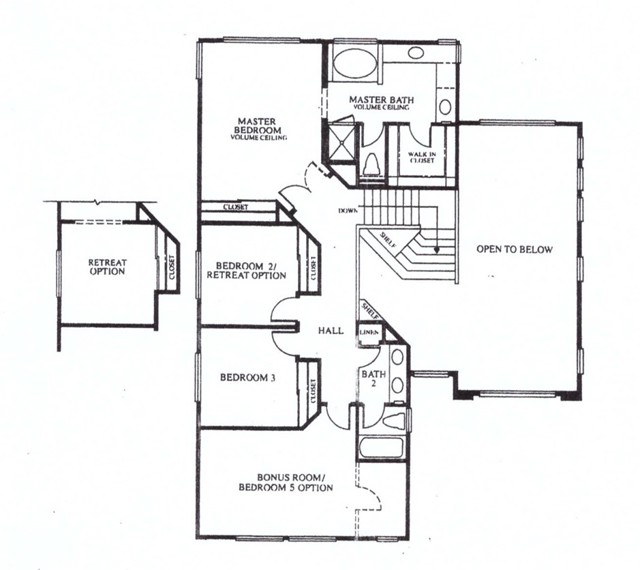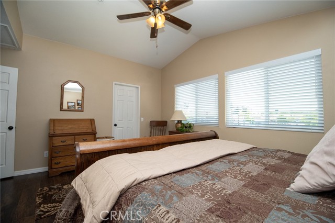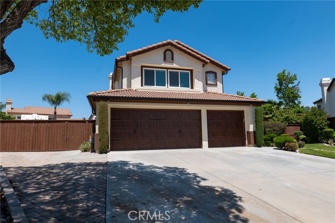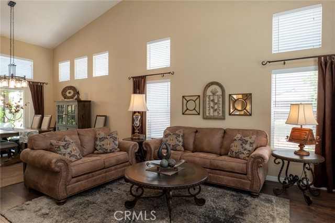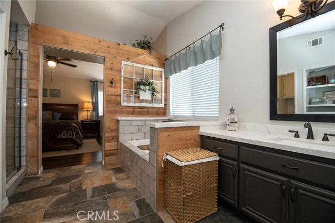8340 ROSEMARY DRIVE, RIVERSIDE CA 92508
- 5 beds
- 3.00 baths
- 2,540 sq.ft.
- 12,197 sq.ft. lot
Property Description
Back on the market, no fault of the seller! Rustic Charm Meets Resort-Style Living in Desirable Orangecrest: Welcome to this beautifully maintained 5-bedroom, 3-bath home nestled in one of Riverside’s most sought-after neighborhoods—Orangecrest. Owned by the original owner, this spacious residence offers nearly 2,600 sq. ft. of comfortable living on an expansive 0.28-acre lot—all with no HOA and no Mello Roos. Step inside to soaring vaulted ceilings and a remodeled kitchen featuring slate accents and modern finishes. The inviting family room showcases a custom stone fireplace, perfect for cozy evenings. A downstairs bedroom and full bath offer flexibility for guests, multi-generational living, or a private home office. Upstairs, retreat to the spa-inspired primary suite with dual vanities, soaking tub, and walk-in closet. You’ll also find two additional bedrooms plus a spacious fifth bedroom—originally a builder upgrade—ideal for a game room, media space, or second office. The backyard is a true showstopper. Designed for entertaining and relaxation, it features multiple patios, lush garden beds, custom hardscaping, and two charming sheds. Whether you’re hosting summer BBQs or enjoying a quiet morning coffee, this outdoor space delivers resort-style serenity. Additional highlights include a 3-car garage with custom wall-to-wall shelving, one bay converted into a workshop with overflow storage, an extended driveway, and gated RV/boat parking—a rare find in this community. Located near top-rated schools, parks, and local shopping, this home blends rustic charm with modern convenience. Schedule your private tour today and experience all that this Orangecrest gem has to offer.
Listing Courtesy of JASON MCINTYRE, JASON SHAWN MCINTYRE, BROKER
Interior Features
Exterior Features
Use of this site means you agree to the Terms of Use
Based on information from California Regional Multiple Listing Service, Inc. as of July 15, 2025. This information is for your personal, non-commercial use and may not be used for any purpose other than to identify prospective properties you may be interested in purchasing. Display of MLS data is usually deemed reliable but is NOT guaranteed accurate by the MLS. Buyers are responsible for verifying the accuracy of all information and should investigate the data themselves or retain appropriate professionals. Information from sources other than the Listing Agent may have been included in the MLS data. Unless otherwise specified in writing, Broker/Agent has not and will not verify any information obtained from other sources. The Broker/Agent providing the information contained herein may or may not have been the Listing and/or Selling Agent.

