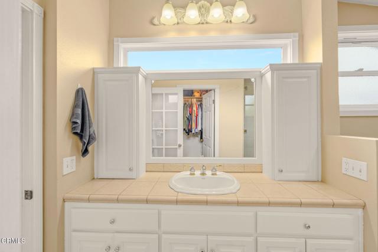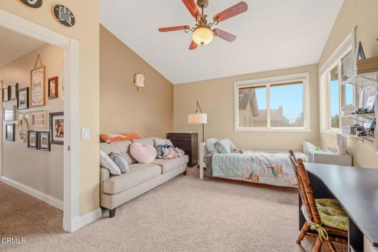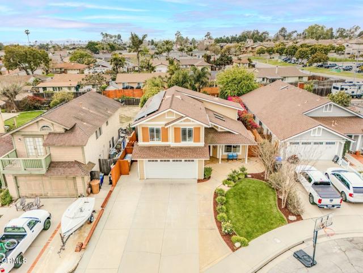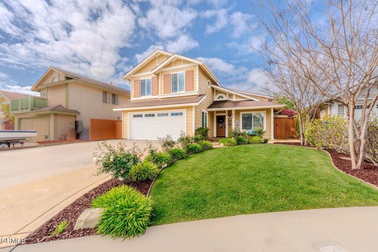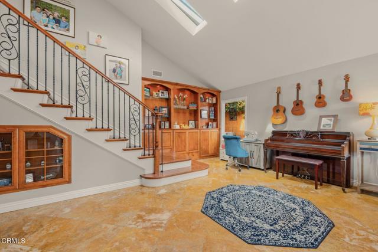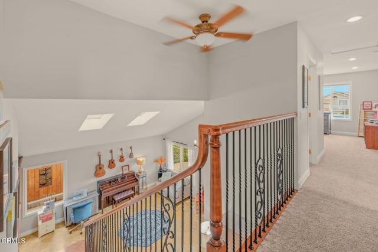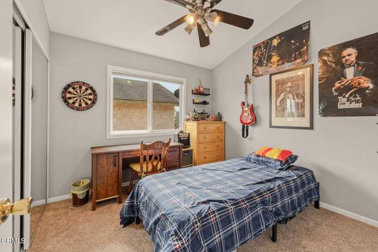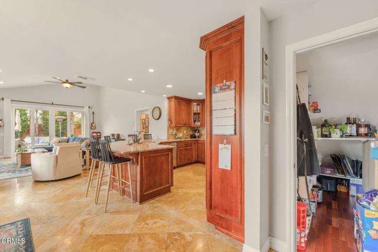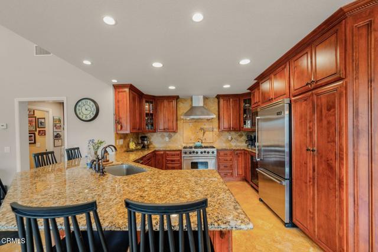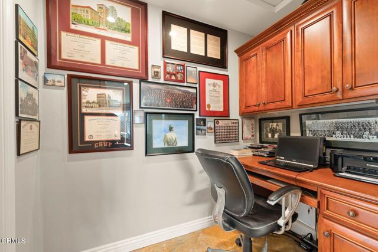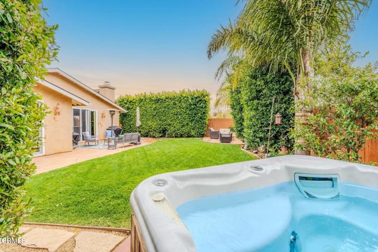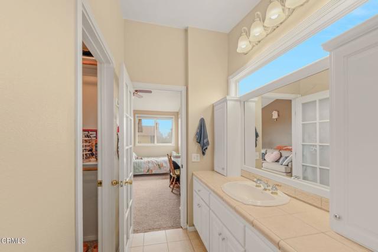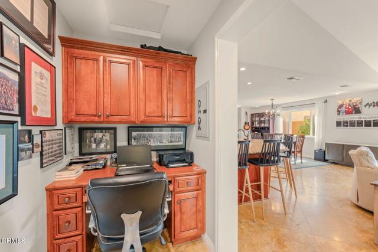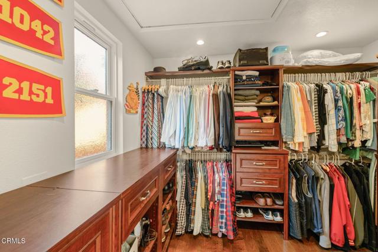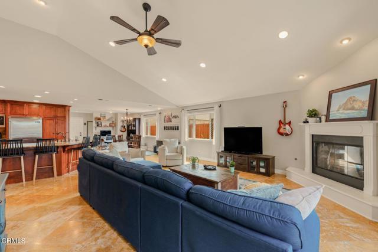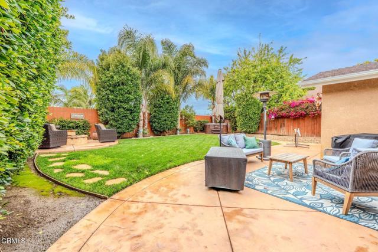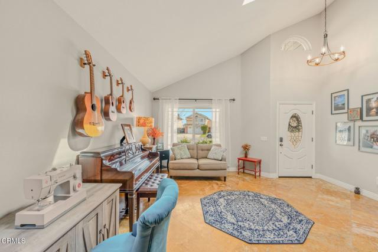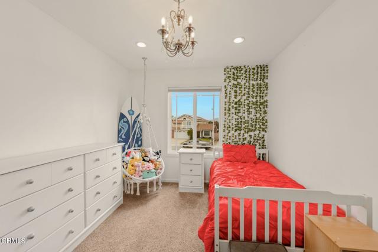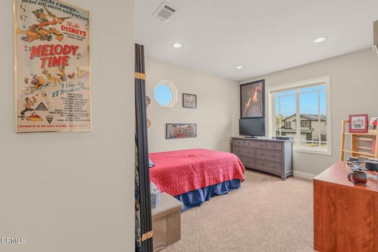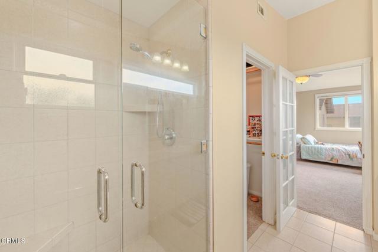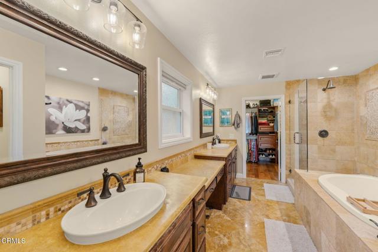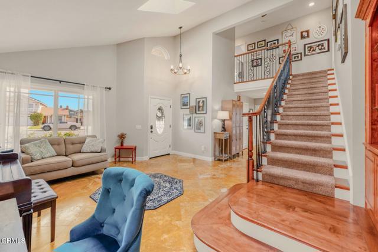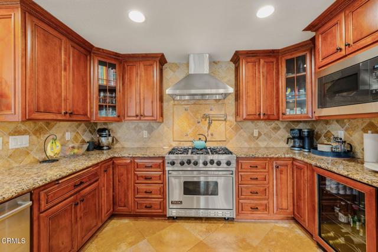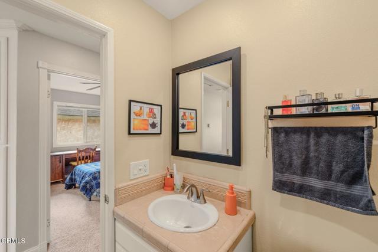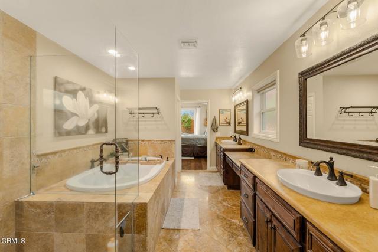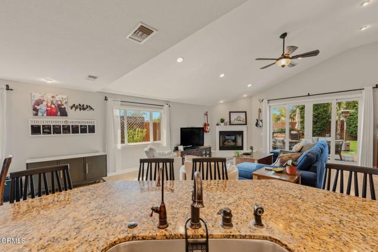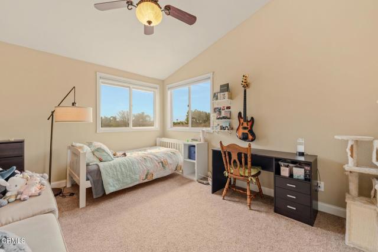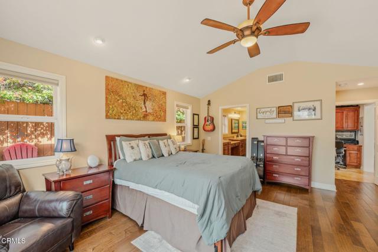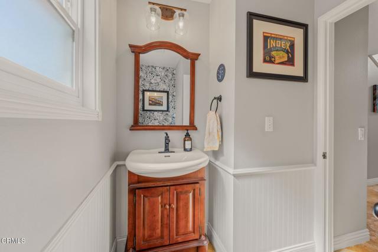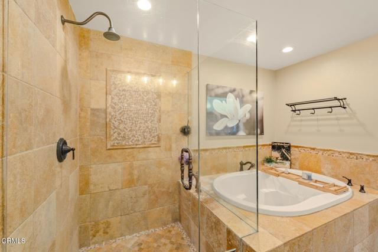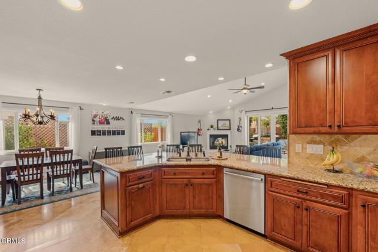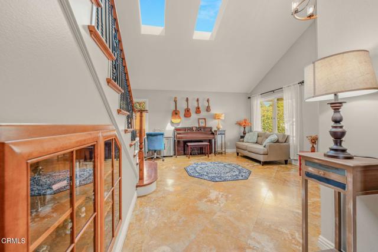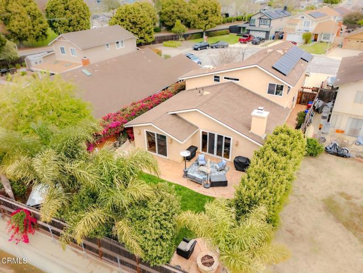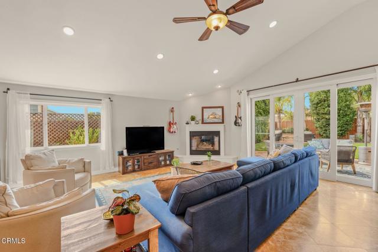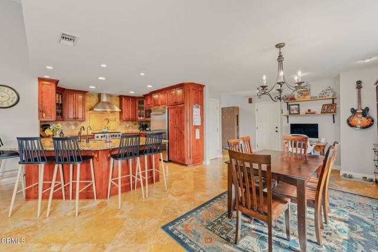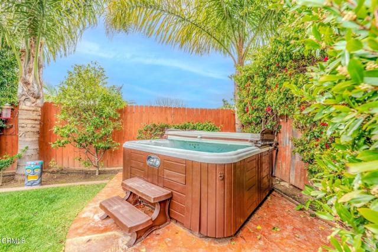823 FLAGSTAFF COURT, VENTURA CA 93004
- 5 beds
- 3.25 baths
- 2,732 sq.ft.
- 6,875 sq.ft. lot
Property Description
Welcome home to the highly desirable Ventura Woodside Cottage neighborhood! Located in walking distance to Citrus Glen elementary school, and a short drive to the best beaches in Ventura. This elegant 2,732-square-foot residence offers the perfect blend of luxury, functionality, and convenience - all nestled on a quiet cul-de-sac. The home's open floor plan makes it a wonderful gathering place for friends and family. For the chef, the gourmet kitchen is an absolute delight, featuring Viking Professional Stainless Steel appliances. A top of the line Bosch dishwasher, built-in Viking Professional Refrigerator, a wine refrigerator, and a built-in Viking Professional 6 burner gas stove with hood and a convenient pot filler faucet adds to the thoughtful and practical design. Generous granite countertops span the kitchen and a spacious island with breakfast bar; perfect for casual dining or entertaining guests. Custom kitchen cabinetry, with abundant cupboard and pantry space, soft close drawers and elegant tumbled travertine tile backsplash accents add to the aesthetic appeal. The kitchen is open to the formal dining and expansive 600sf family room which was added in 2009 and features high ceilings and a fireplace for added ambiance. Exit through the oversized French doors to your expansive patio, and professionally landscaped private backyard replete with gas firepit and above ground Jacuuzi. Within the remaining living area you'll enjoy two Primary suites - one upstairs and one down, with 3 additional bedrooms upstairs. The downstairs primary suite has warm wood floors and an ensuite bath with an oversized soaker tub, frameless glass shower and walk-in closet with luxurious built-ins. From the downstairs suite, you have access through the oversized French doors directly to the backyard oasis. The upstairs primary suite features an attached ensuite bath with dual sinks, walk-in closet, and shower. Two additional bedrooms, and a loft area which doubles as a fifth bedroom with an extra bathroom complete the upstairs living space. The home has two heaters, the original is used for the upstairs and a second unit added in 2008 for the downstairs. A Culligan Infinity duel tank water softener and central air conditioning are included. This home includes RV parking and a generous 2-car garage, along with additional parking available in the driveway. Wonderful neighborhood, don't miss this one!
Listing Courtesy of Deborah Downey, LIV Sotheby's International Realty
Interior Features
Exterior Features
Use of this site means you agree to the Terms of Use
Based on information from California Regional Multiple Listing Service, Inc. as of May 14, 2025. This information is for your personal, non-commercial use and may not be used for any purpose other than to identify prospective properties you may be interested in purchasing. Display of MLS data is usually deemed reliable but is NOT guaranteed accurate by the MLS. Buyers are responsible for verifying the accuracy of all information and should investigate the data themselves or retain appropriate professionals. Information from sources other than the Listing Agent may have been included in the MLS data. Unless otherwise specified in writing, Broker/Agent has not and will not verify any information obtained from other sources. The Broker/Agent providing the information contained herein may or may not have been the Listing and/or Selling Agent.

