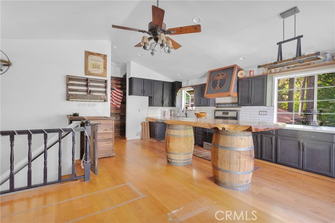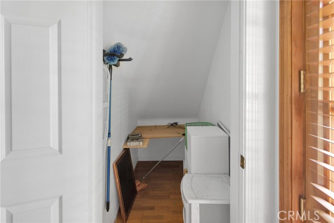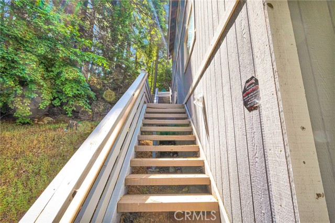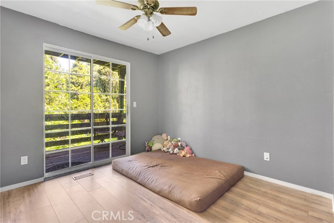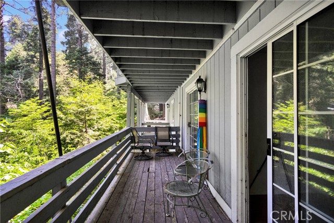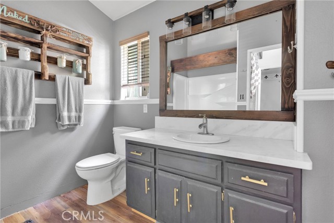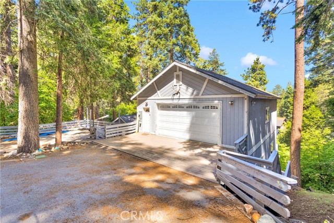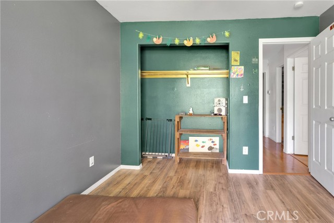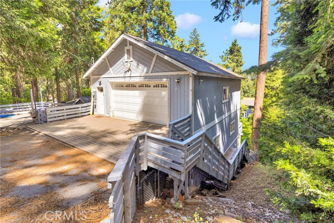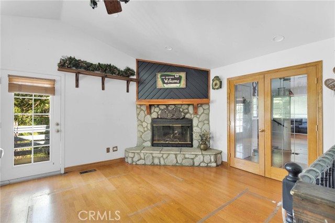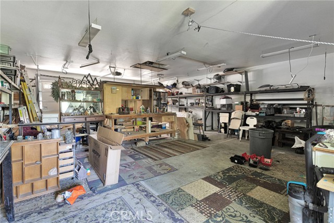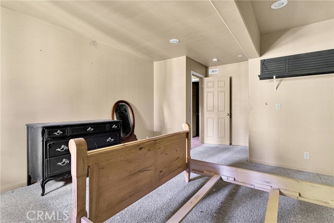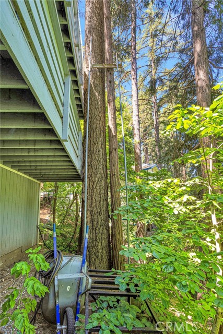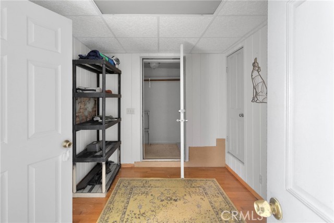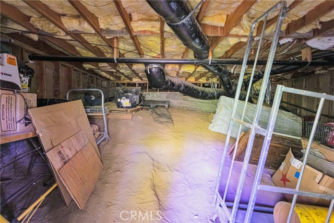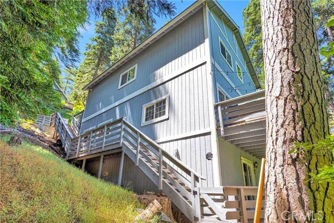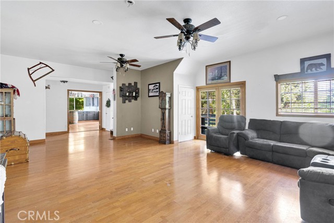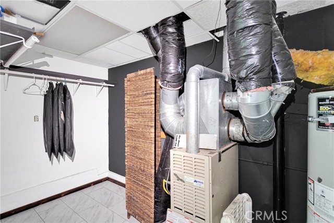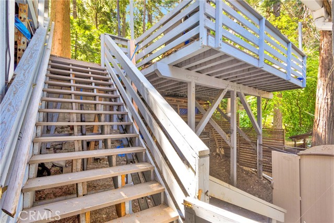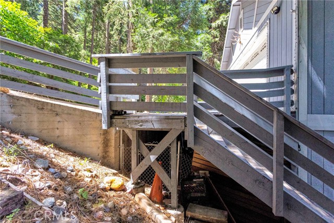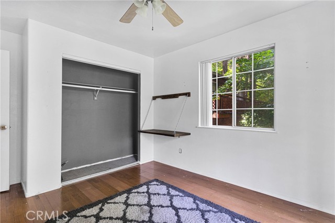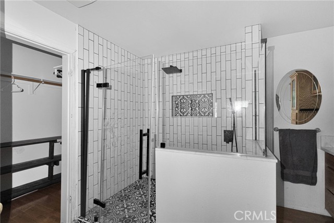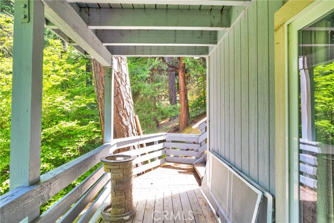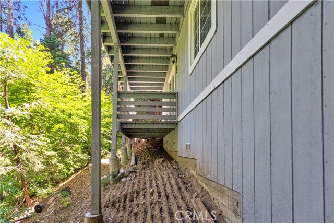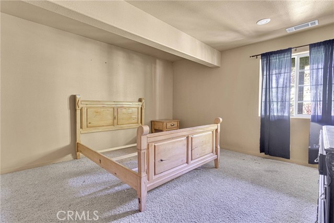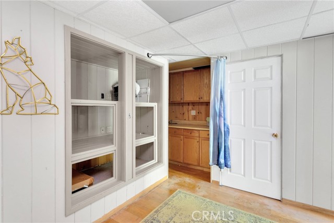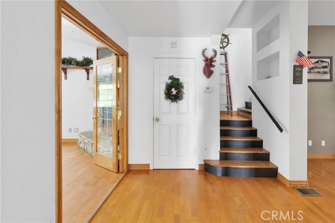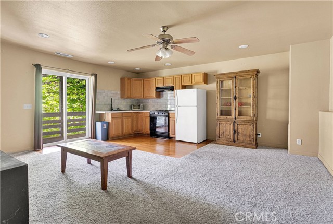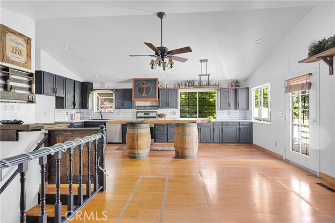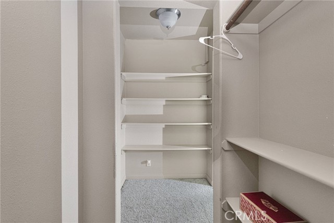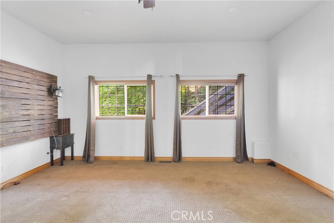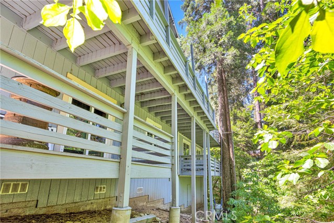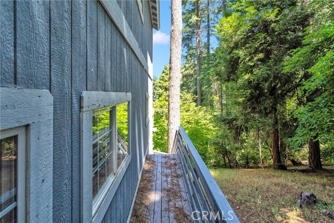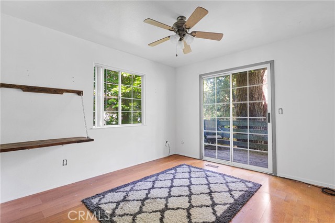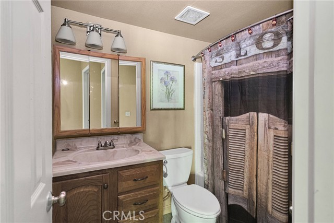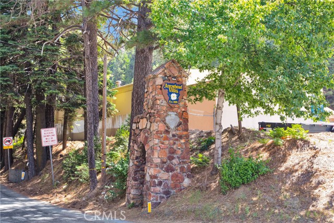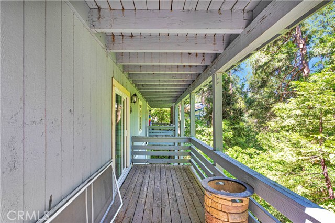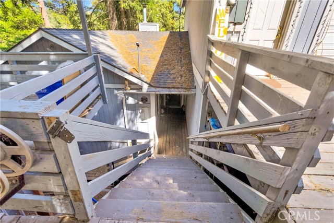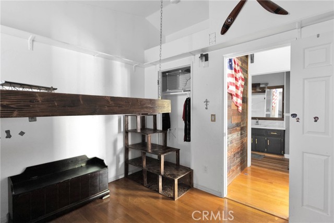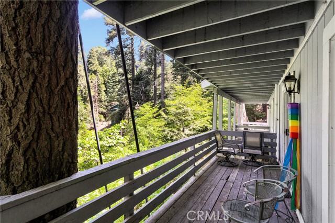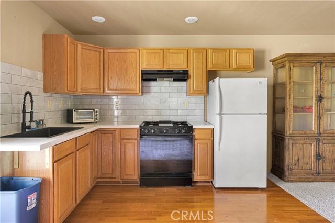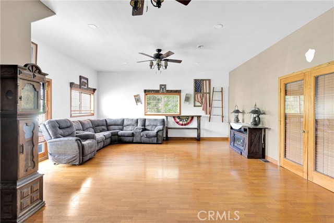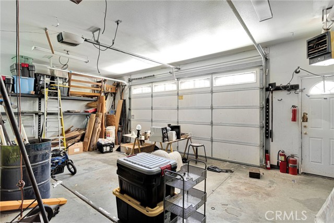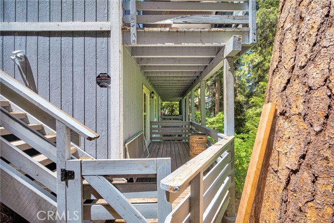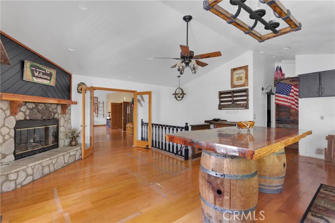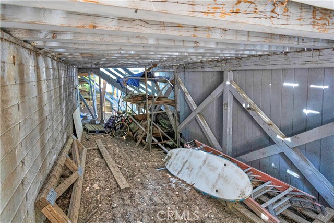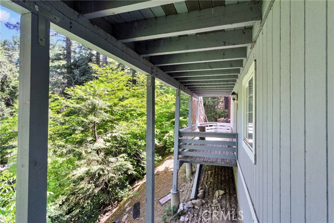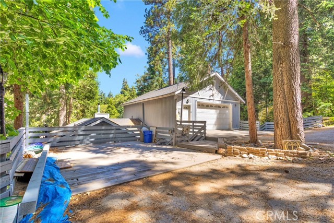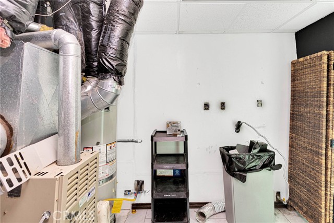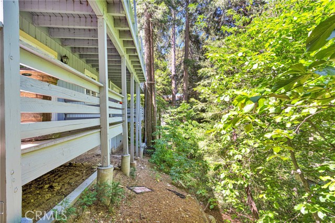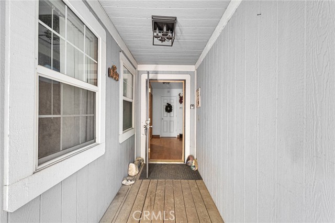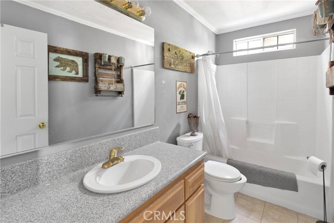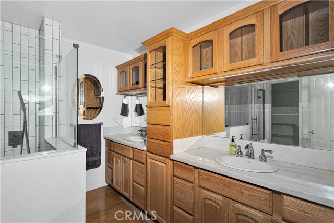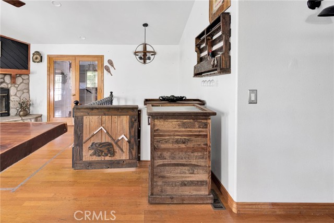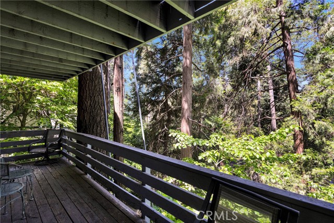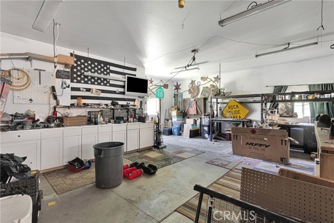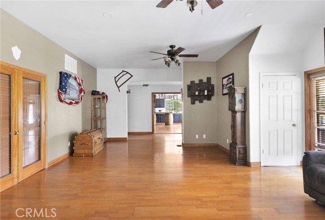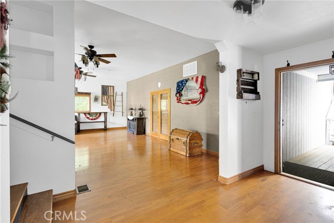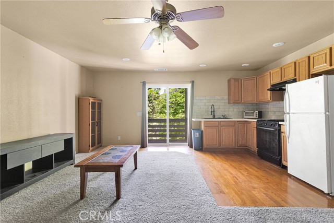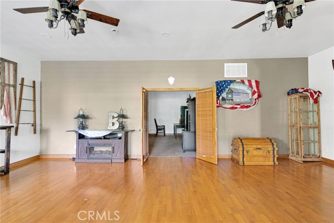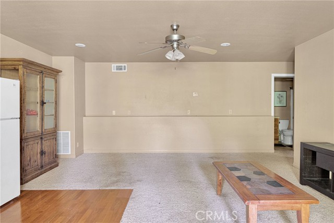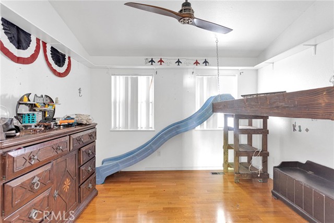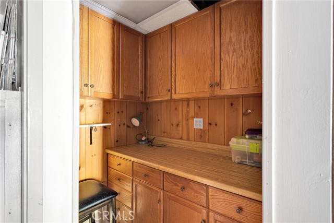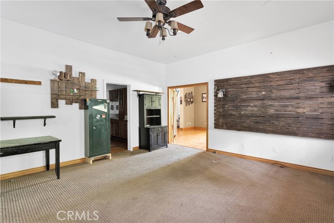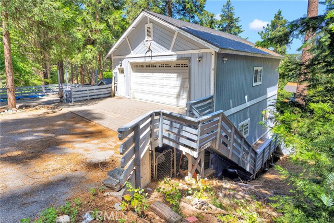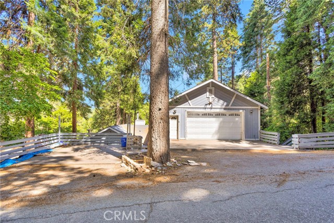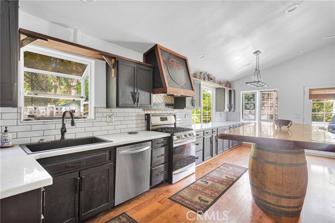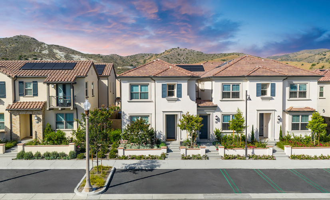810 OAKMONT LANE, LAKE ARROWHEAD CA 92352
- 5 beds
- 3.50 baths
- 3,235 sq.ft.
- 6,347 sq.ft. lot
Property Description
Four bedrooms PLUS an apartment, or use as a FIVE bedroom home. Four bathrooms. This incredible home boasts a wonderful floor plan and amenities which include a FOUR CAR garage, large expanded remodeled kitchen, remodeled primary bathroom, and custom rustic features throughout. The apartment on the lower level has a private exterior entrance and with a dedicated parking space, makes for the perfect rental or extended guest suite. Or, use as an in-law arrangement. Family room with hearth and fireplace in a great room arrangements with the remodeled kitchen. Adjacent is a large living room which could be set up as formal living and dining rooms, or an enormous game room. Can lights added to main level. Walk-in closets on each level. Garage is level with the road and has a four car parking deck which is custom built to accommodate the length of a full size pick up truck. The garage door is also expanded in height to accommodate a 4x4 truck as well. Four car tandem garage which the current owner used as a workshop and hobby space in addition to parking. Full height storage beneath parking deck. Three bedrooms have balcony deck access. Large primary bedroom which is separated from the other bedrooms, but is on the main floor. The en suite bathroom has a recent remodel which includes a hotel style luxe shower with seat. Kitchen is designed with a whiskey barrel and wood slab bar perfect for buffet serving, breakfast dining and additional meal prep space. Apartment has own entrance from dedicated parking spot, deck, large hotel size bedroom, large walk-in closet, living room, dining area and full kitchen with range. Apartment is finished with details such as bullnose corners, high ceilings, oversize commercial sink with sprayer, tile backsplash, and oak cabinetry with adjustable shelving. Apartment has a dedicated heater with thermostat. Large build up under the house with tremendous storage and access. This location is fantastic being just three minutes to Hwy 18, five minutes to Rim of The World High School, Skypark at Santa’s Village, and ideal for daily commuters as well as weekend users. This home can function as one home, or two units. The space and flexibility are unmatched. HOA amenities include services! HOA $250/quarter and includes WATER, GAS, SEWER and SNOW PLOW SERVICE!
Listing Courtesy of Angela Knight, CENTURY 21 Desert Rock
Interior Features
Exterior Features
Use of this site means you agree to the Terms of Use
Based on information from California Regional Multiple Listing Service, Inc. as of June 25, 2025. This information is for your personal, non-commercial use and may not be used for any purpose other than to identify prospective properties you may be interested in purchasing. Display of MLS data is usually deemed reliable but is NOT guaranteed accurate by the MLS. Buyers are responsible for verifying the accuracy of all information and should investigate the data themselves or retain appropriate professionals. Information from sources other than the Listing Agent may have been included in the MLS data. Unless otherwise specified in writing, Broker/Agent has not and will not verify any information obtained from other sources. The Broker/Agent providing the information contained herein may or may not have been the Listing and/or Selling Agent.

