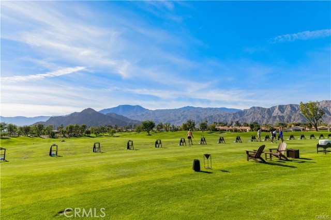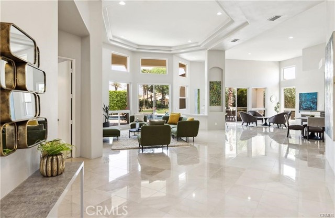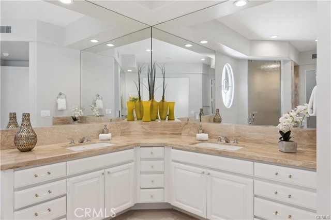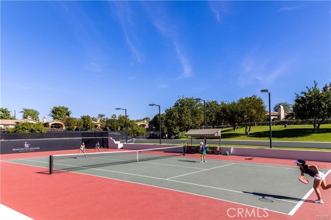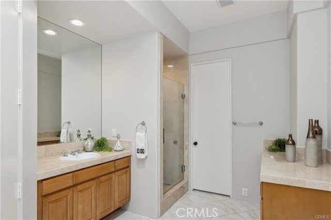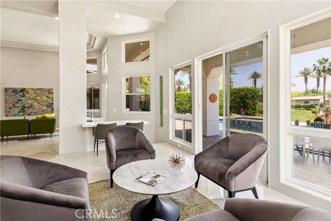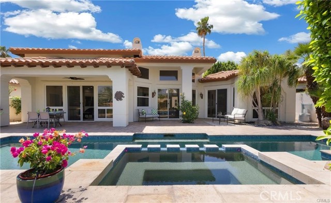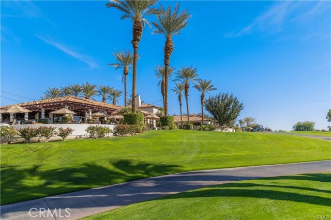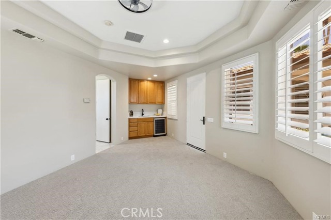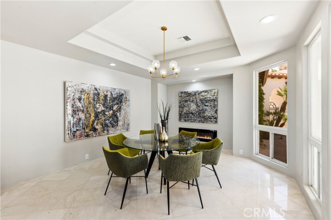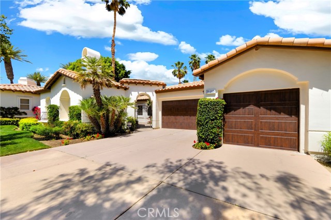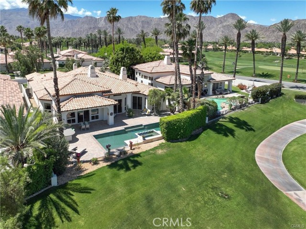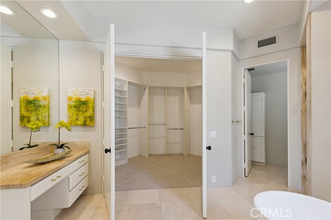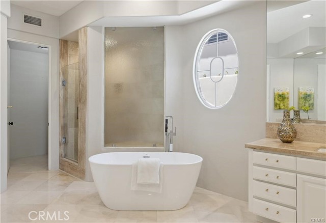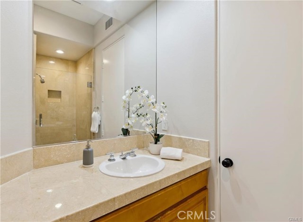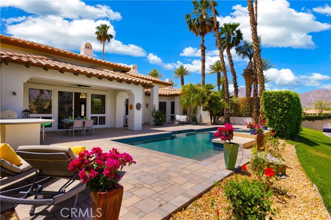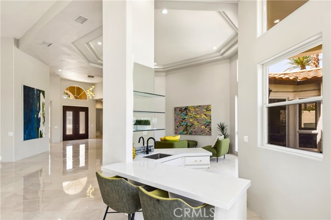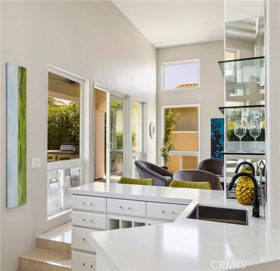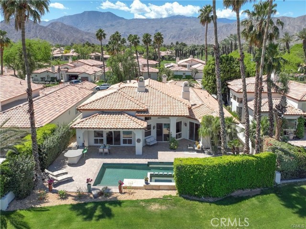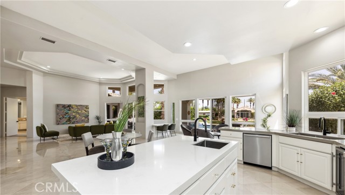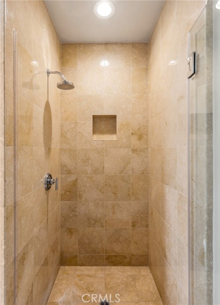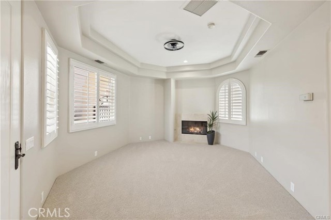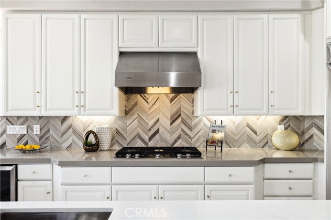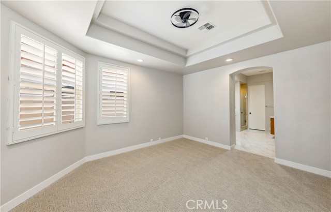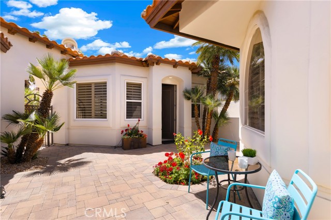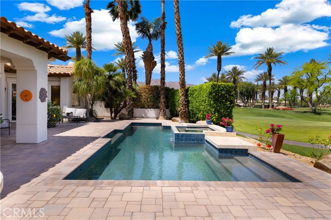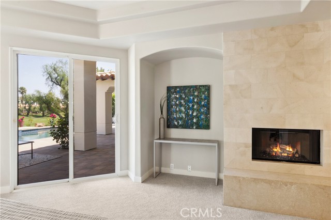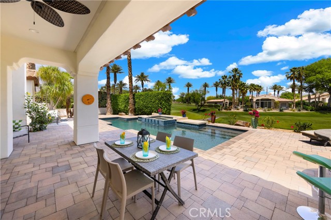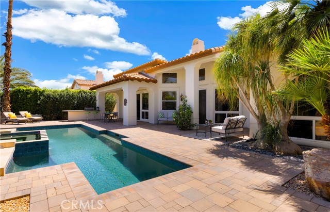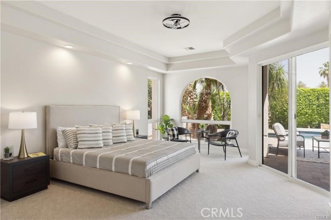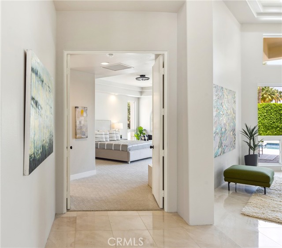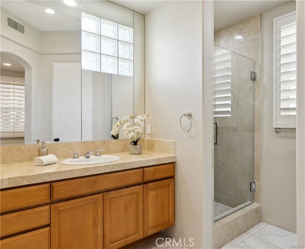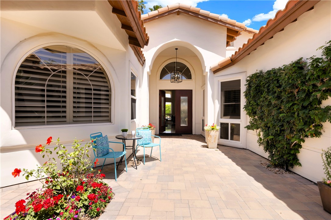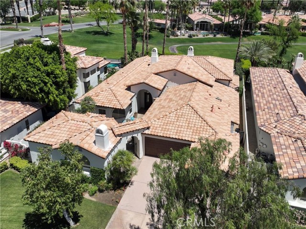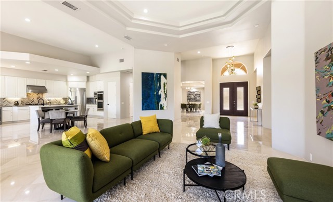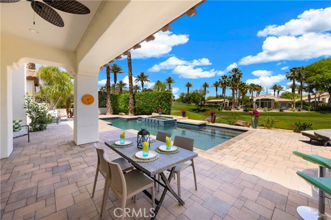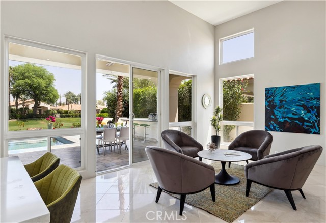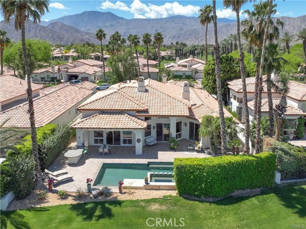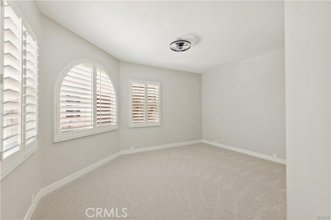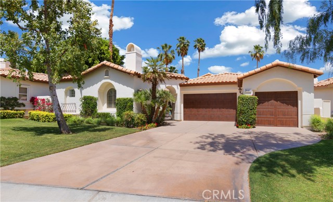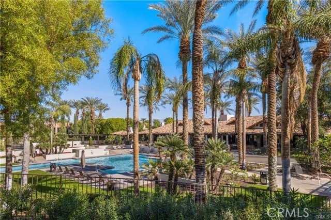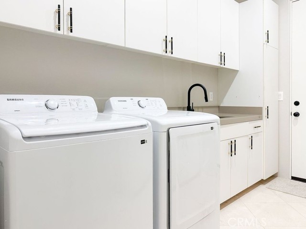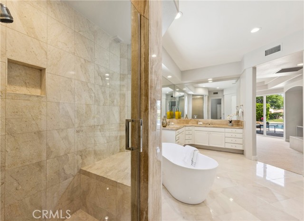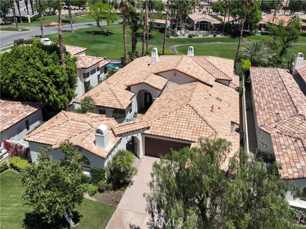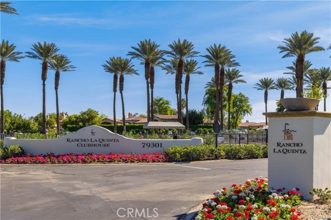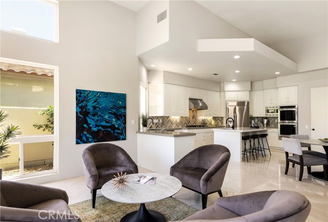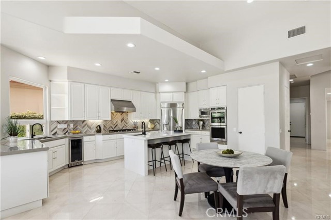79015 VIA SAN CLARA, LA QUINTA CA 92253
- 4 beds
- 4.50 baths
- 3,822 sq.ft.
- 10,890 sq.ft. lot
Property Description
Welcome to your dream home nestled within the prestigious Rancho La Quinta community, offering unparalleled luxury and sophistication. This magnificent PALACIO II residence boasts a prime location overlooking the 9th fairway of the renowned Robert Trent Jones Jr. Championship Golf Course, providing breathtaking views of the lush greenery and majestic mountains. This fully renovated 4-bedroom, 4.5-bathroom home epitomizes luxury living with exquisite craftsmanship and attention to detail. Guests will delight in the lavish detached guest Casita, complete with a fireplace and efficiency kitchen, offering unparalleled comfort and privacy. Upon entering the home, you're greeted by stunning natural limestone tile flooring, complemented by plush new carpets in all bedrooms. The heart of the home, the kitchen, is a culinary oasis featuring custom-finished cabinetry and quartz countertops, providing the perfect backdrop for your culinary adventures. Entertain in style with a wet bar, adorned with the same luxurious finishes as the kitchen, ensuring every gathering is unforgettable. Step outside to your own private paradise, featuring a custom pool with elevated spa and waterfall. The expansive outdoor space includes a large BBQ island, perfect for al fresco dining and entertainment. Indulge in luxury within the elegantly redesigned Primary bathroom, featuring a new standing tub and frameless shower doors. The master bedroom offers stunning views of the pool, spa, golf course, and mountains. Serene wall painting colors enhance the ambiance, with LED lighting and modern ceiling fans adding a touch of contemporary elegance. Electrical upgrades include whole house new electrical outlets and switches. This exceptional property offers a lifestyle of unparalleled luxury, where every detail has been meticulously curated for the most discerning buyer. Whether you're relaxing by the pool, entertaining guests in style, or teeing off on the championship golf course, this is truly resort-style living at its finest. Don't miss this rare opportunity to own a piece of paradise in the prestigious Rancho La Quinta community. Make your dream home a reality. HOA dues of $1,164 per mo. include social membership, use of club house & two other dining facilities, fitness center, 9 tennis courts, 8 pickle ball courts, bocce ball, 24 hr. security, front landscaping, direct TV & internet & trash. Private membership is available to 2 golf courses.
Listing Courtesy of Lori Huebner, Endeavor Realty, Inc
Interior Features
Exterior Features
Use of this site means you agree to the Terms of Use
Based on information from California Regional Multiple Listing Service, Inc. as of March 30, 2025. This information is for your personal, non-commercial use and may not be used for any purpose other than to identify prospective properties you may be interested in purchasing. Display of MLS data is usually deemed reliable but is NOT guaranteed accurate by the MLS. Buyers are responsible for verifying the accuracy of all information and should investigate the data themselves or retain appropriate professionals. Information from sources other than the Listing Agent may have been included in the MLS data. Unless otherwise specified in writing, Broker/Agent has not and will not verify any information obtained from other sources. The Broker/Agent providing the information contained herein may or may not have been the Listing and/or Selling Agent.

