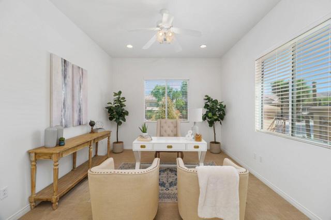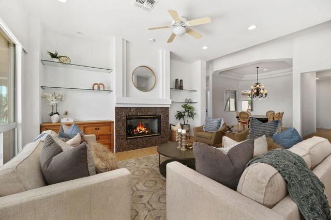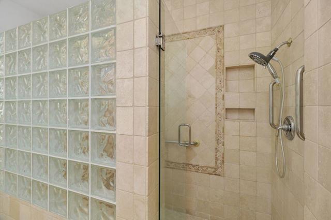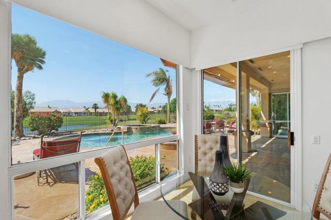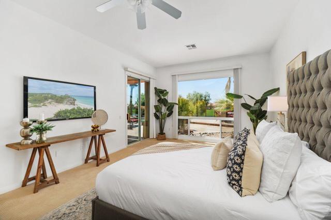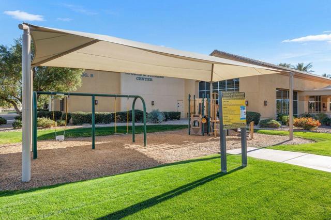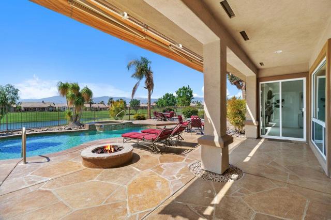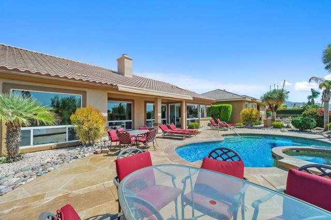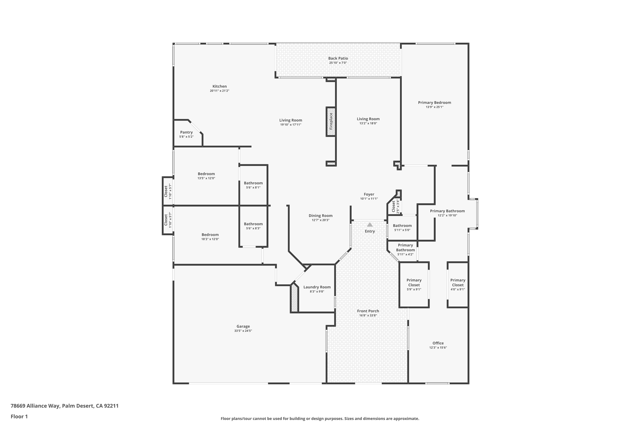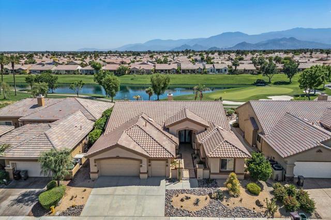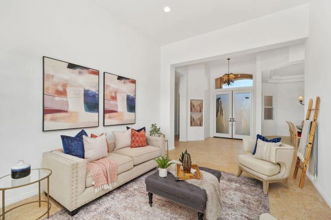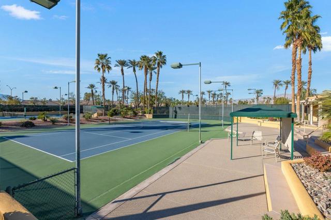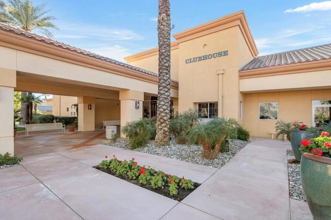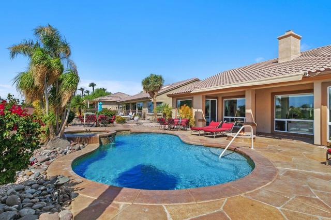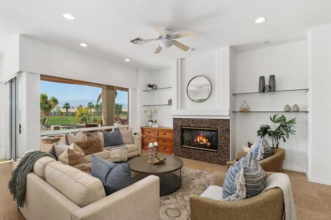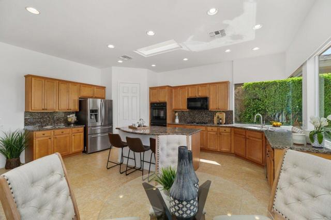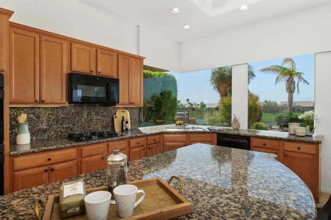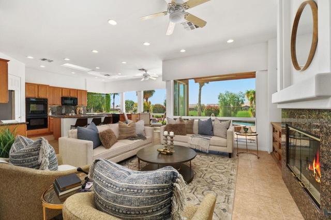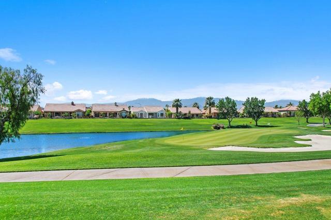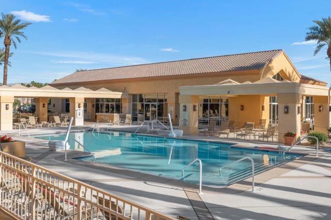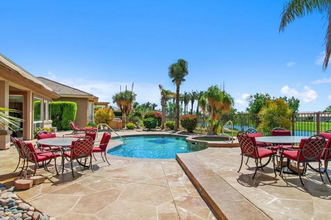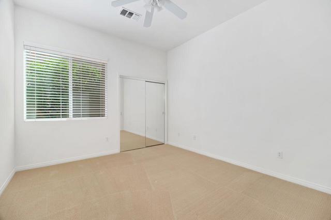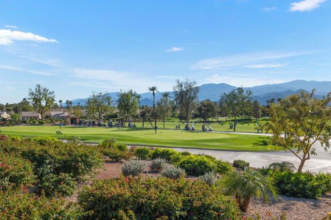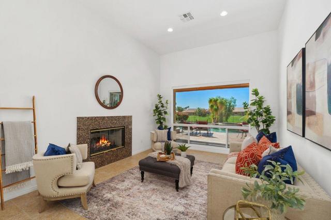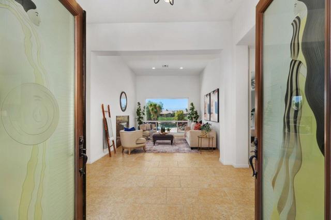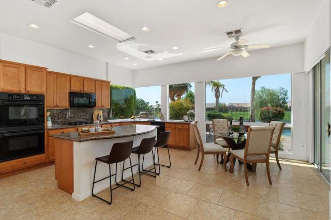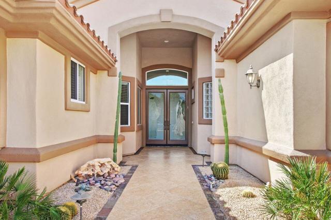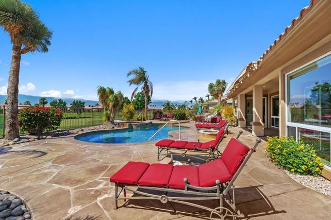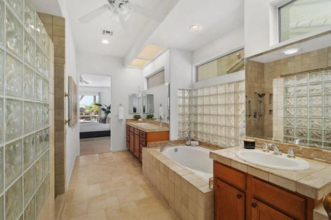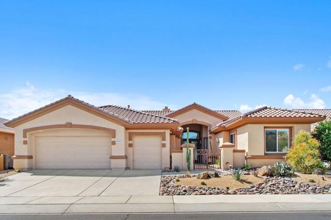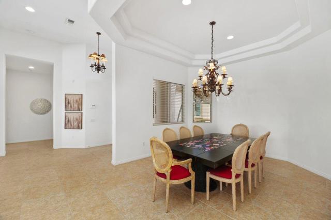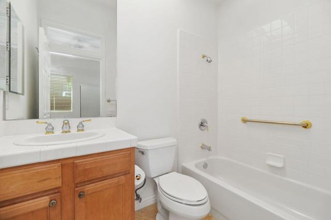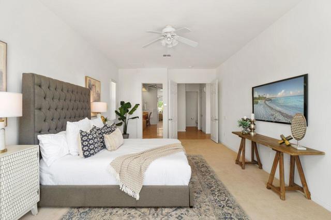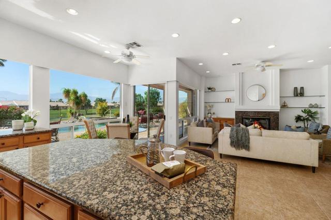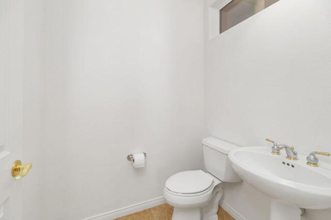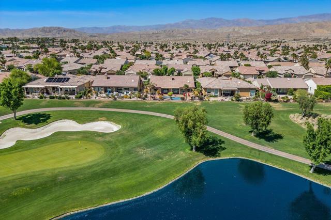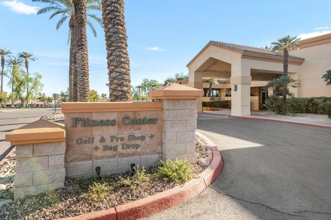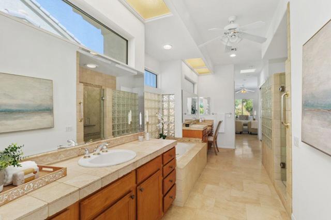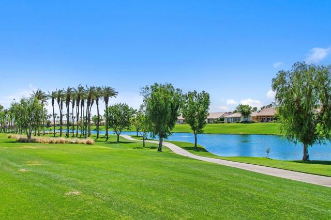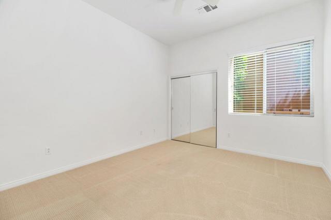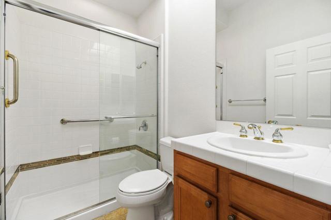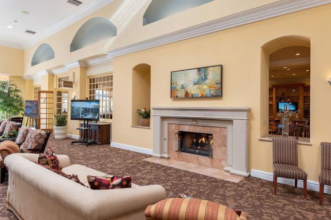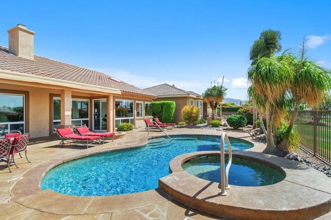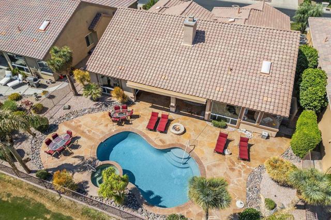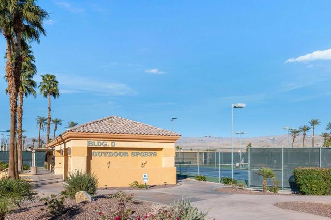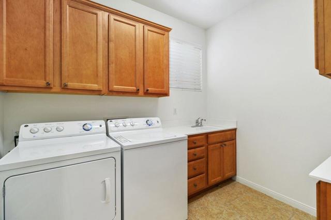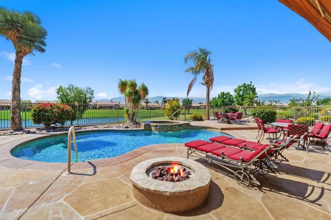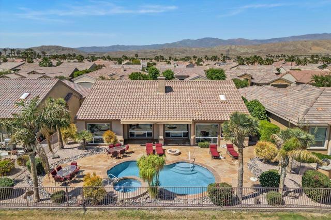78669 ALLIANCE WAY, PALM DESERT CA 92211
- 3 beds
- 3.50 baths
- 2,907 sq.ft.
- 9,583 sq.ft. lot
Property Description
Welcome to the Portofino model at Sun City Palm Desert - a residence that perfectly blends elegance, comfort, and resort-style living. Enter through a charming gated courtyard into a grand foyer and expansive living room featuring soaring 12-foot ceilings and a cozy double-sided fireplace. Custom window coverings complement the architectural design, allowing natural light to filter throughout the home while maintaining privacy and style. The thoughtfully designed kitchen is a chef's delight, featuring granite countertops, a spacious breakfast bar, double wall ovens, and a large skylight that bathes the area in soft, natural light. Adjacent to the kitchen, the formal dining room boasts sophisticated coffered ceilings, creating an inviting atmosphere for both casual and formal gatherings. This spacious home offers two generously sized guest suites, each equipped with mirrored wardrobe doors and private en-suite bathrooms--providing comfort and privacy for visiting family or friends. The luxurious primary suite serves as a serene retreat, complete with direct access to the back patio, dual walk-in closets with custom built-in storage, and a tranquil sitting area ideal for relaxation or reading. The spa-inspired primary bathroom is designed for comfort and style, offering dual vanities, a dedicated sitting vanity, a large stall shower, and an oversized soaking tub framed by a distinctive glass block wall that enhances both privacy and natural light. Additional features include a two-car garage with separate golf cart parking, and a beautifully landscaped, south-facing backyard. Enjoy year-round outdoor living with an extended patio, multiple seating areas, and a sparkling saltwater pool and spa. All of this is set against a breathtaking backdrop of serene lake, pristine golf course fairways, and majestic mountain views--perfect for entertaining or peaceful solitude. The home has been recently painted throughout and includes two new air conditioning units and a new water heater, ensuring comfort and energy efficiency. Residents of Sun City Palm Desert enjoy access to an impressive array of community amenities. These include two 18-hole golf courses, three expansive clubhouses, and three on-site restaurants offering a variety of dining experiences. Outdoor enthusiasts will appreciate the bocce ball courts, heated pools, lighted tennis courts, scenic walking paths, and secure dog parks. Conveniently located near the I-10 freeway and the
Listing Courtesy of Sandi Geisler, Coldwell Banker Realty
Interior Features
Exterior Features
Use of this site means you agree to the Terms of Use
Based on information from California Regional Multiple Listing Service, Inc. as of April 27, 2025. This information is for your personal, non-commercial use and may not be used for any purpose other than to identify prospective properties you may be interested in purchasing. Display of MLS data is usually deemed reliable but is NOT guaranteed accurate by the MLS. Buyers are responsible for verifying the accuracy of all information and should investigate the data themselves or retain appropriate professionals. Information from sources other than the Listing Agent may have been included in the MLS data. Unless otherwise specified in writing, Broker/Agent has not and will not verify any information obtained from other sources. The Broker/Agent providing the information contained herein may or may not have been the Listing and/or Selling Agent.

