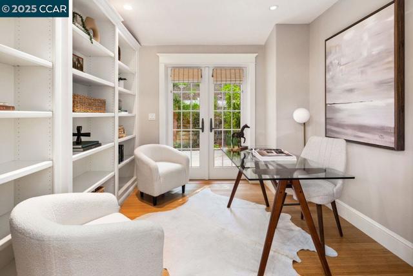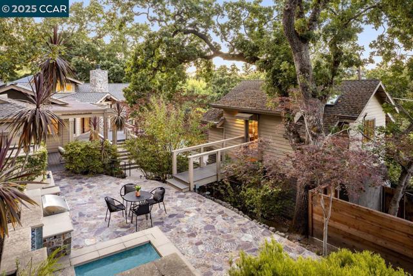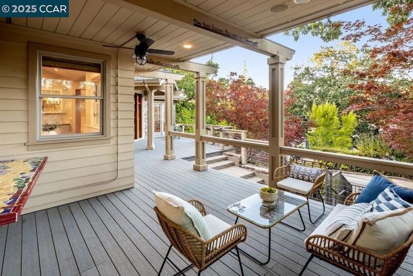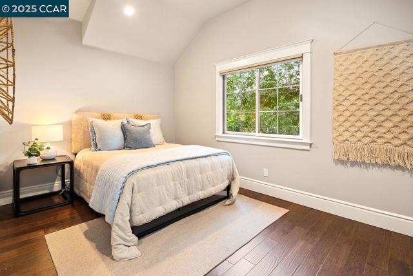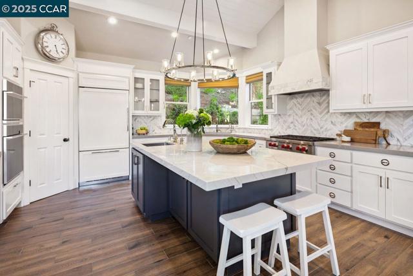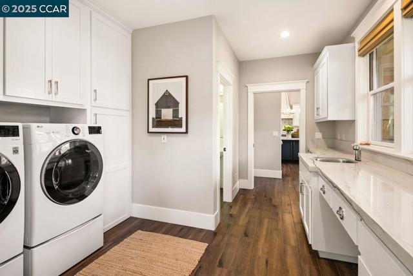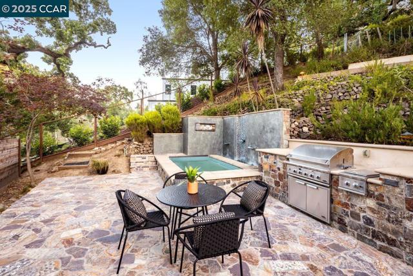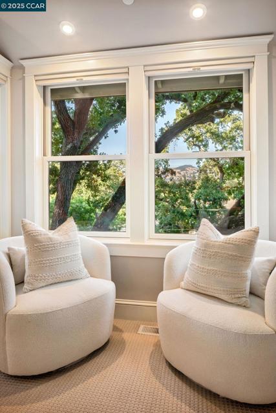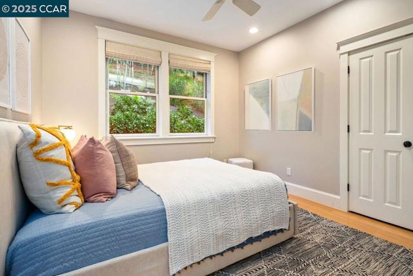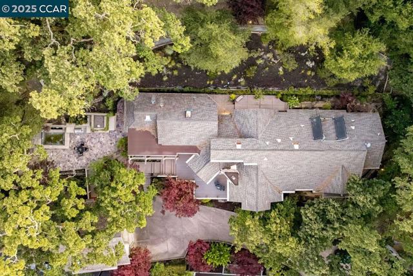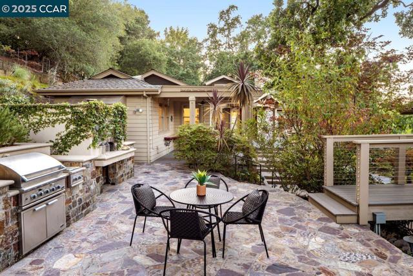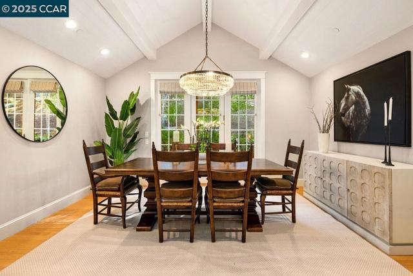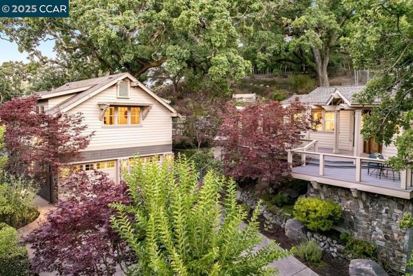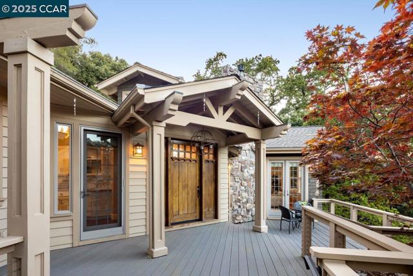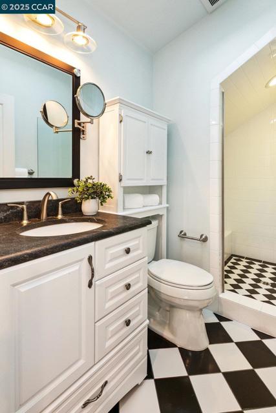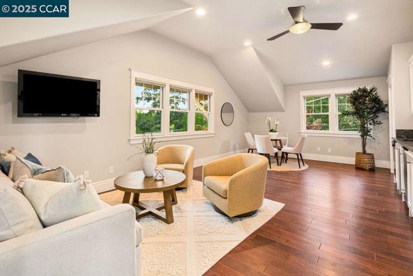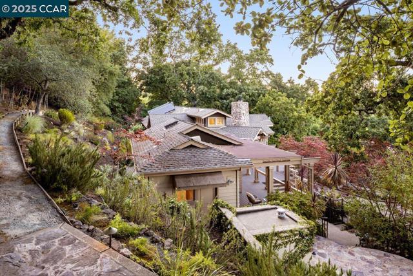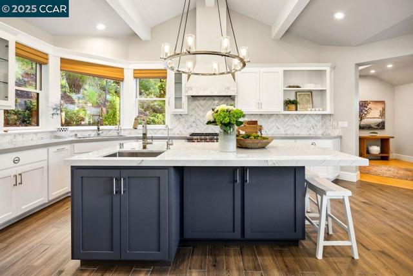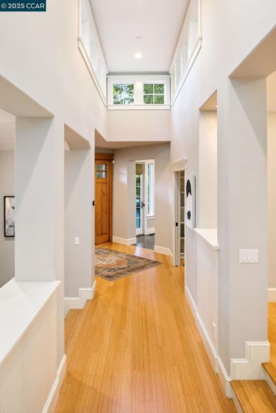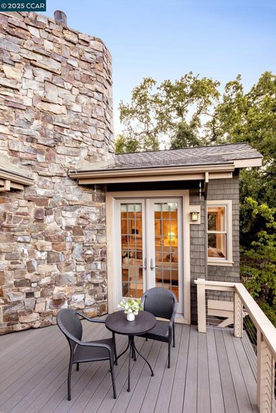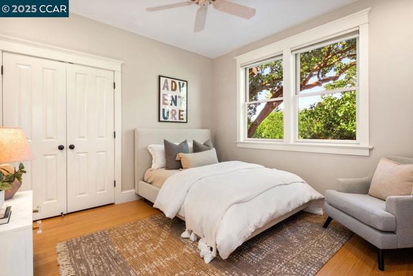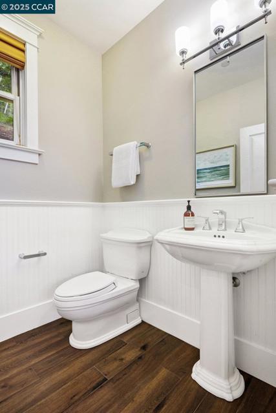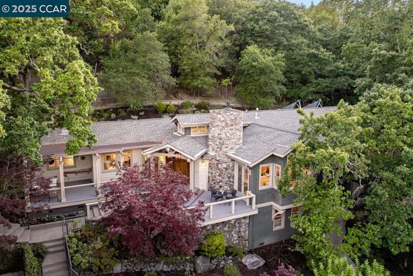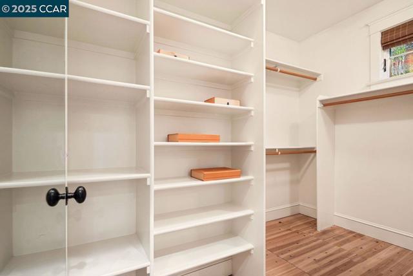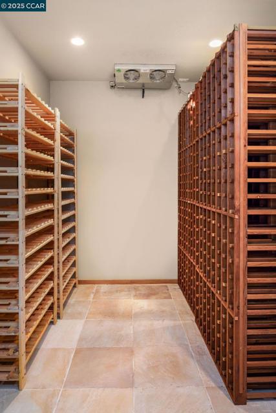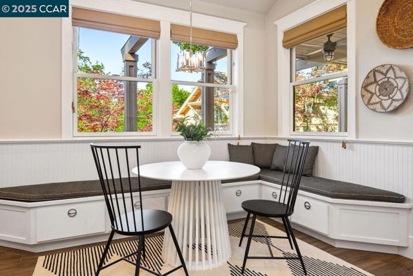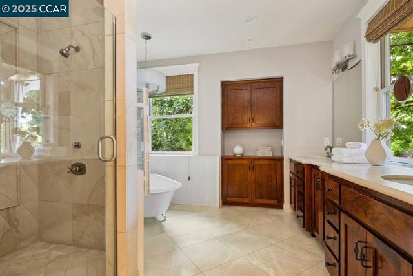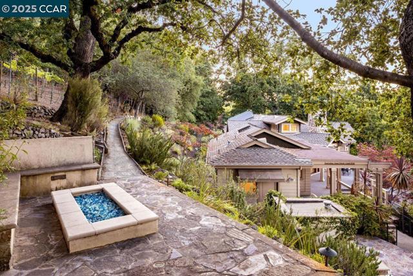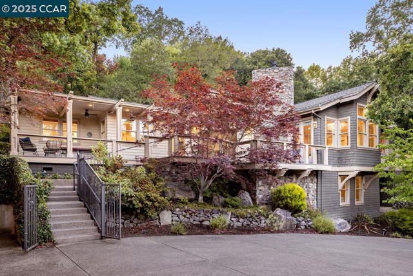775 KIRKCREST RD, DANVILLE CA 94526
- 4 beds
- 4.50 baths
- 4,200 sq.ft.
- 48,352 sq.ft. lot
Property Description
Tucked away near the end of a quiet cul-de-sac, this home offers elegant indoor-outdoor living just minutes from charming downtown Danville. Enter past twin water features into a foyer with 15-ft ceiling. The chef’s kitchen features marble counters, Miele and Wolf appliances, dual refrigerator-freezers, and a breakfast nook with garden views. The adjacent family/living room offers vaulted ceilings, a stone fireplace, and hidden Sony TV. Across the hallway, the formal dining room easily seats 10. Outside, enjoy a deck with DCS grill, pizza oven, and covered Pentair spa under mature oaks, palms, and Japanese maples. Three bedrooms, including the private principal suite with freestanding tub, lie on the main floor; downstairs, a spacious downstairs bedroom with en-suite bath could serve as a playroom or additional family room. The refrigerated wine cellar holds 864 bottles and completes the lower floor. A detached guest apartment, ideal for extended guest stays, an au pair residence, or multigenerational living, lies above the garage and offers a kitchen, full bath, separate bedroom, and walk-in closet. Ample parking completes this serene, tree-shaded property near the Iron Horse Trail and top schools.
Listing Courtesy of Ann Newton Cane, Golden Gate Sotheby's Int'l Re
Interior Features
Exterior Features
Use of this site means you agree to the Terms of Use
Based on information from California Regional Multiple Listing Service, Inc. as of August 12, 2025. This information is for your personal, non-commercial use and may not be used for any purpose other than to identify prospective properties you may be interested in purchasing. Display of MLS data is usually deemed reliable but is NOT guaranteed accurate by the MLS. Buyers are responsible for verifying the accuracy of all information and should investigate the data themselves or retain appropriate professionals. Information from sources other than the Listing Agent may have been included in the MLS data. Unless otherwise specified in writing, Broker/Agent has not and will not verify any information obtained from other sources. The Broker/Agent providing the information contained herein may or may not have been the Listing and/or Selling Agent.


