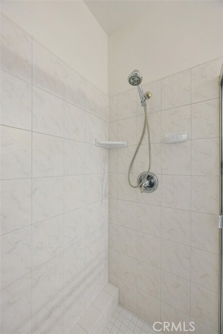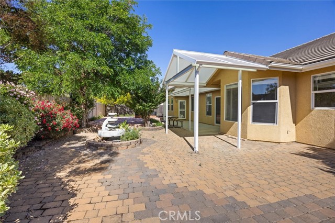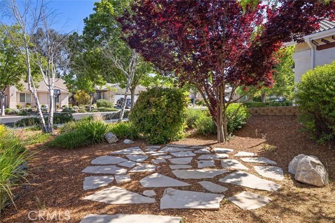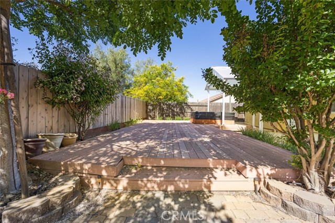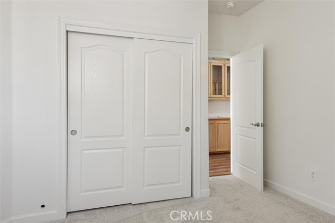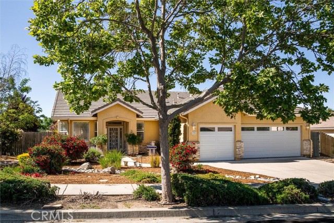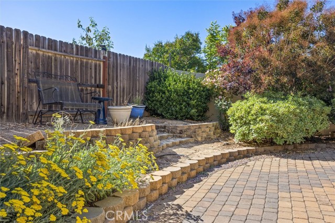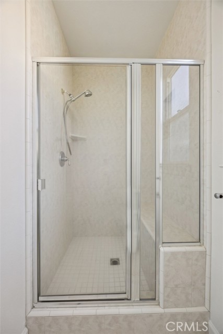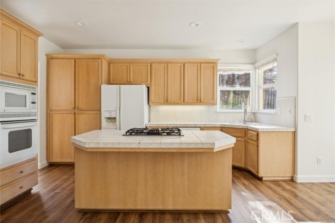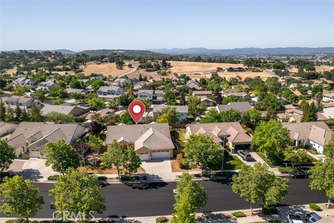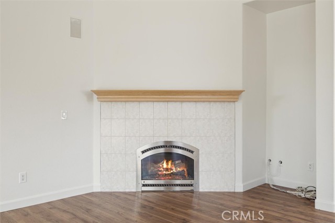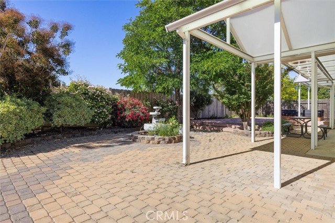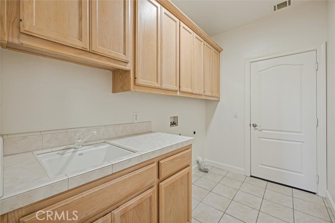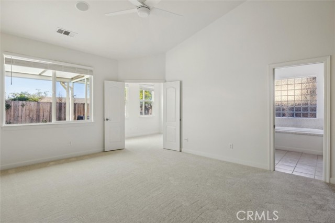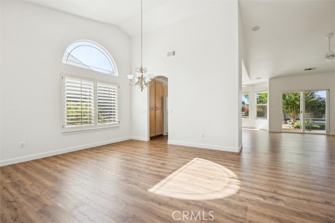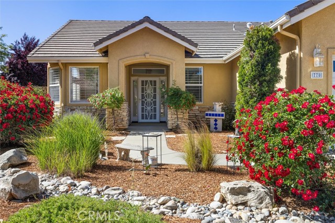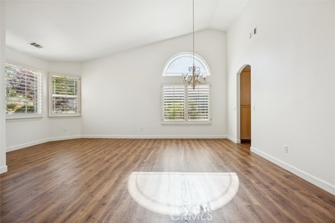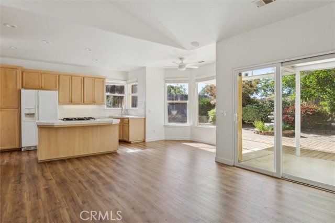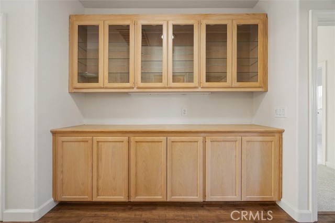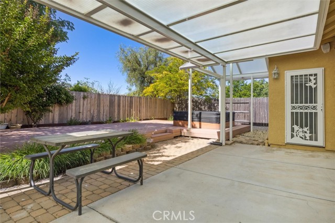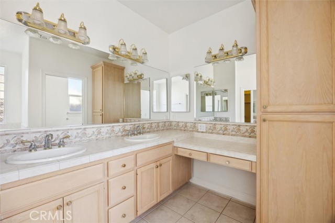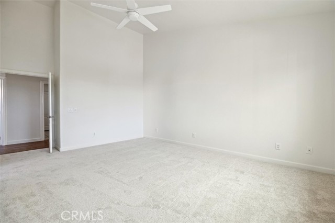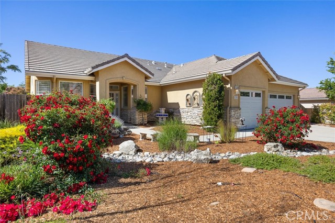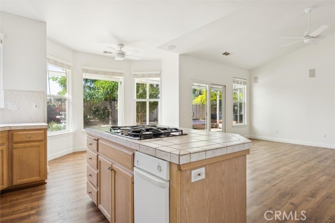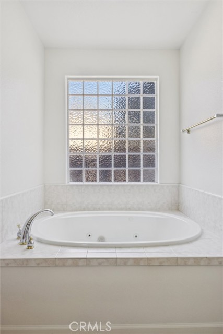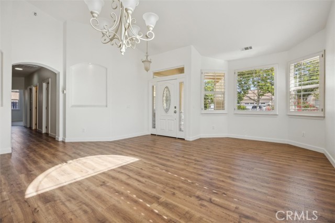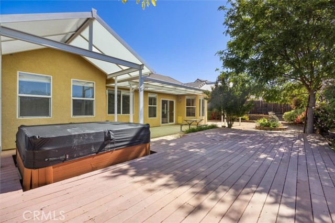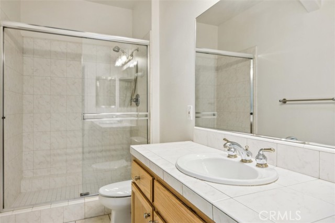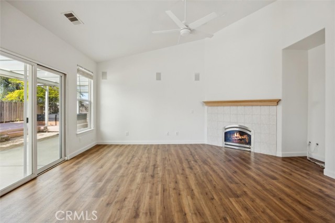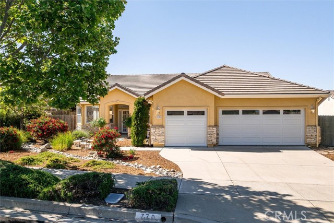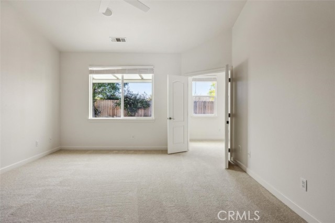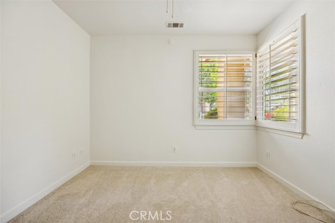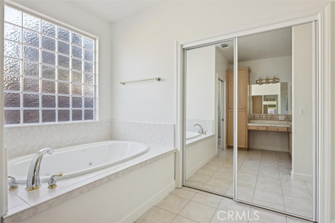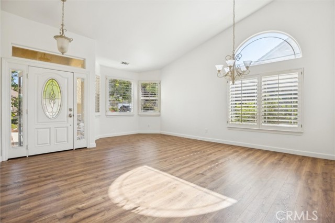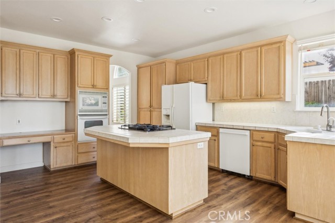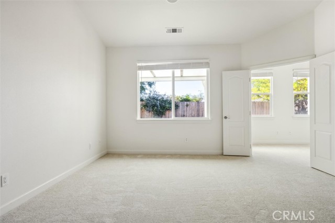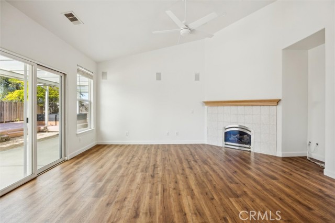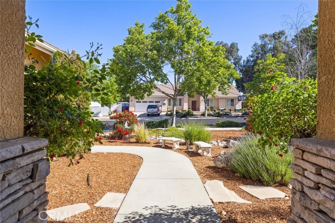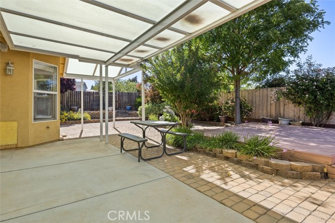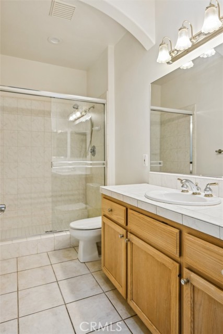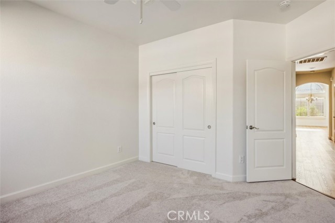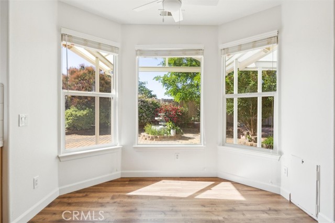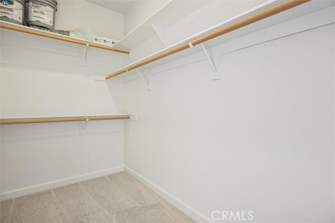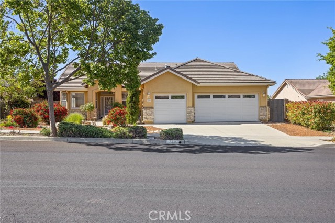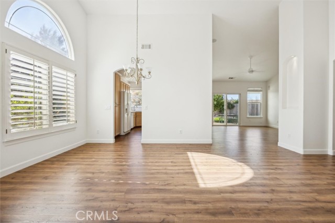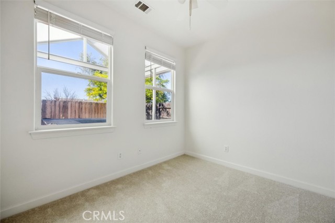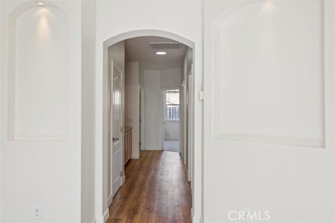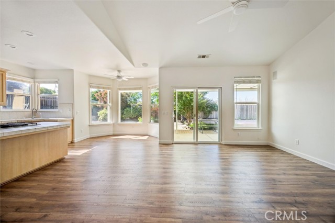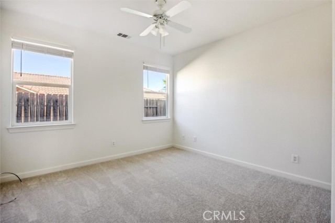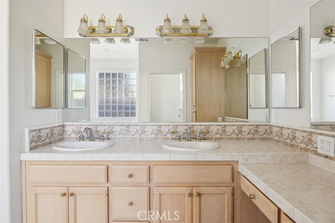770 OXEN STREET, PASO ROBLES CA 93446
- 3 beds
- 2.00 baths
- 2,041 sq.ft.
- 9,095 sq.ft. lot
Property Description
This delightful home in Deer Park Estates has a light and airy feel, filled with ambient light under high ceilings, in a flowing and comfortable 2,041 sq ft floor plan. Updated with entirely brand new flooring and interior paint, this house has a very large family room and a kitchen that is open to both the living room and a dining turret area. A cozy fireplace and built in sound system create a agreeable living room feel. The large master bedroom boasts a substantive walk-in closet, expansive bathroom with a jetted tub and separate shower, an adjoined reading or crafting room, as well as separate access to the backyard - which has pavers and a deck with a built-in hot tub and mature landscaping, perfect for summer entertaining. Nicely landscaped, this home looks great from the curb and is located near amenities including grocery stores, a gym, a coffee shop and bakery, dedicated bike trails, and only a few minutes from downtown Paso Robles - this home offers a wonderful mix of convenience and luxury. With a 3 car garage and situated on a quiet, low traffic street, 770 Oxen St is waiting for you to make it your home.
Listing Courtesy of Jed McClure, Jed McClure, RE Broker
Interior Features
Exterior Features
Use of this site means you agree to the Terms of Use
Based on information from California Regional Multiple Listing Service, Inc. as of August 3, 2025. This information is for your personal, non-commercial use and may not be used for any purpose other than to identify prospective properties you may be interested in purchasing. Display of MLS data is usually deemed reliable but is NOT guaranteed accurate by the MLS. Buyers are responsible for verifying the accuracy of all information and should investigate the data themselves or retain appropriate professionals. Information from sources other than the Listing Agent may have been included in the MLS data. Unless otherwise specified in writing, Broker/Agent has not and will not verify any information obtained from other sources. The Broker/Agent providing the information contained herein may or may not have been the Listing and/or Selling Agent.

