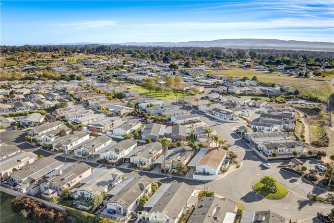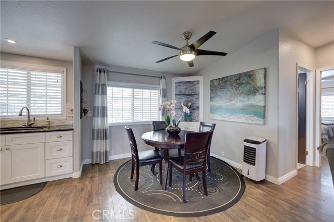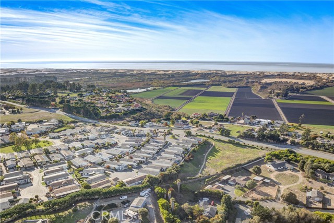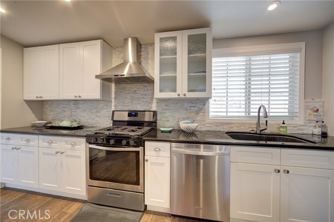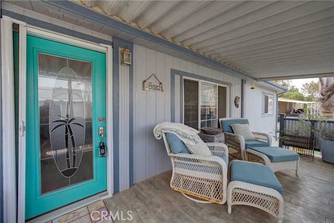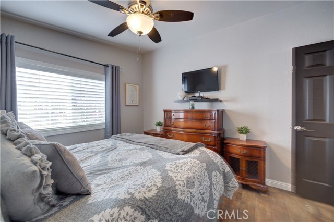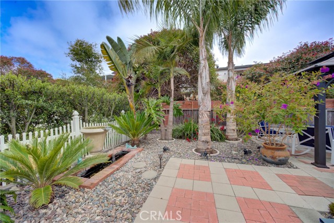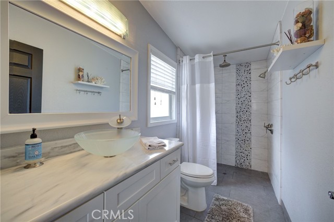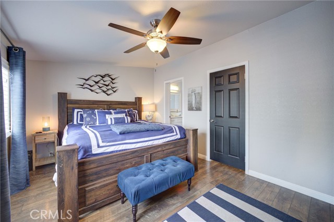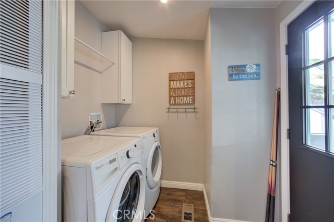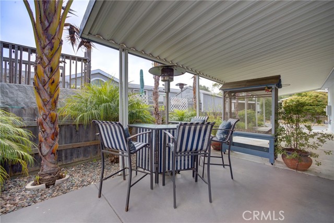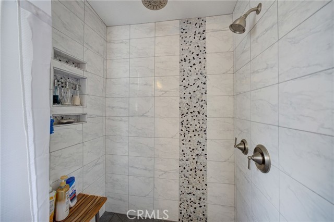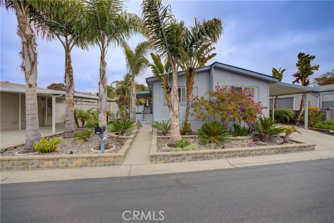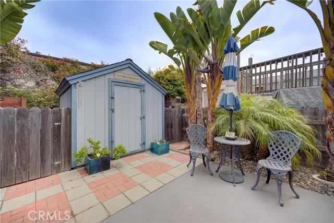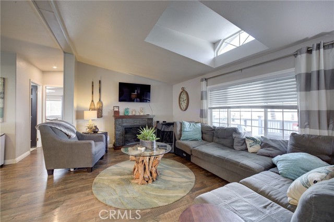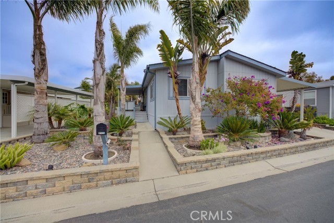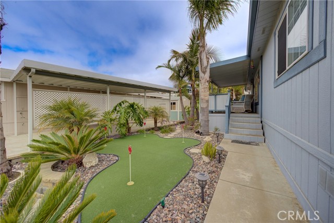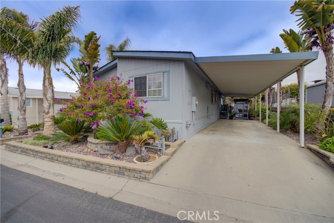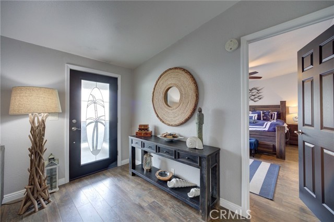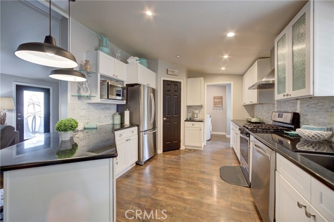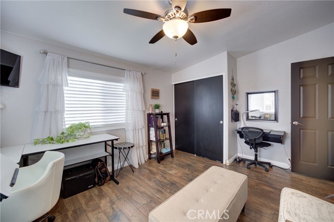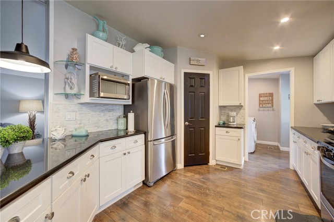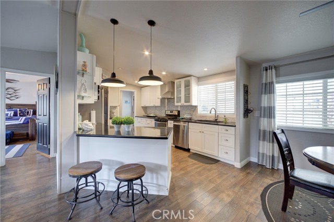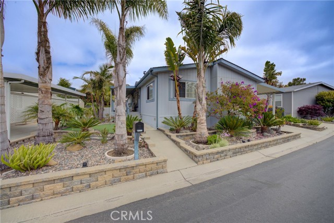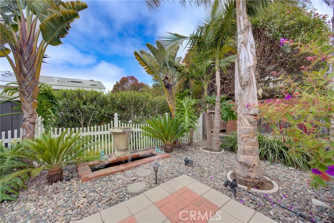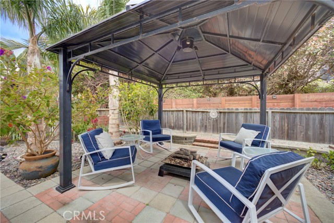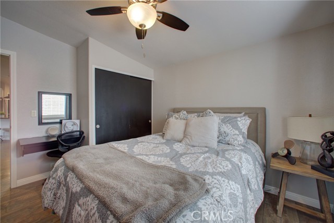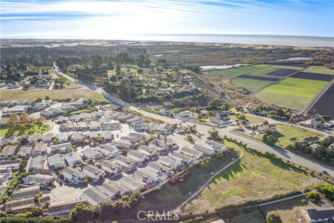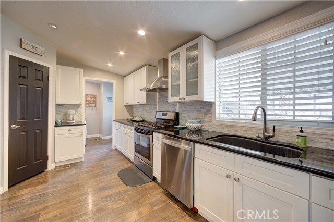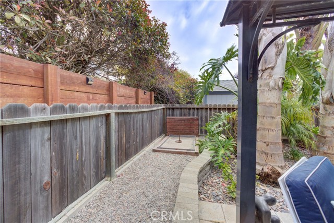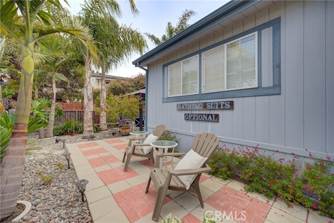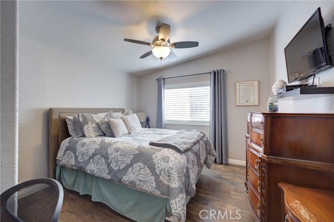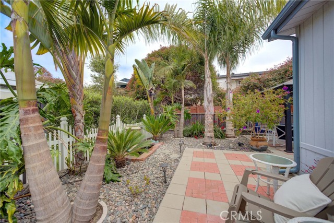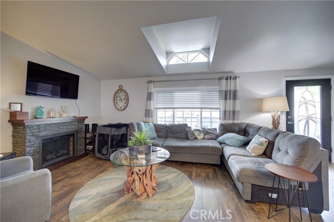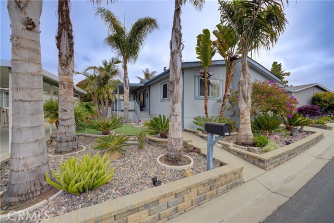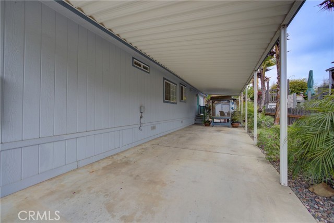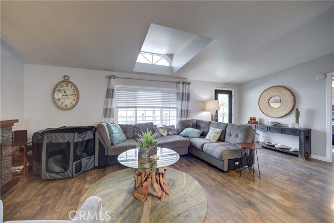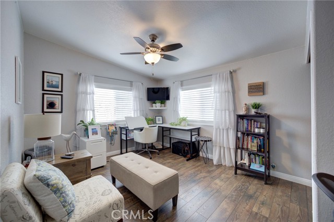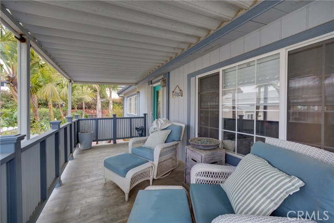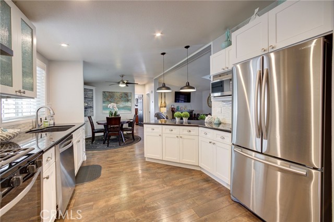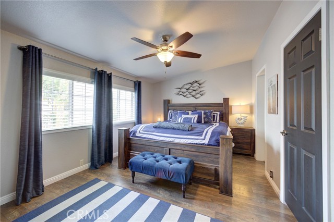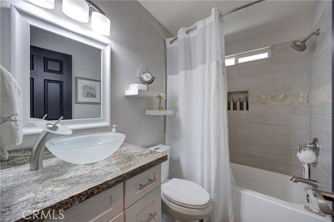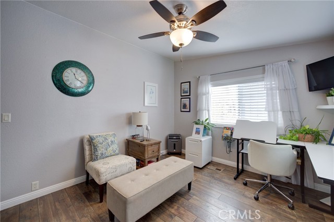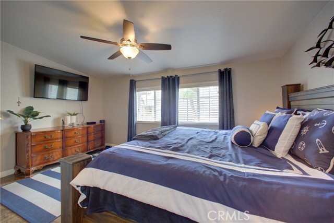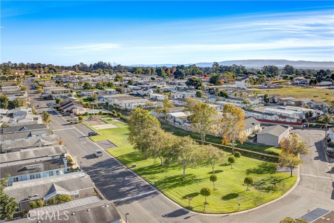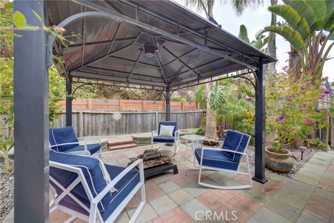765 MESA VIEW DRIVE, ARROYO GRANDE CA 93420
- 3 beds
- 1.75 baths
- 1,320 sq.ft.
Property Description
Enjoy coastal living at its finest in this beautifully updated, move-in-ready 3-bedroom, 2-bathroom home located in the all-age Mesa Dunes Mobile Home Estates. Built in 2000 and offering 1,320 sq ft of comfortable living space, this home is perfectly situated on the Arroyo Grande Mesa—just minutes from freeway access, schools, and shopping. Follow the front steps to a charming deck overlooking your private, landscaped oasis featuring a custom putting green, gazebo with gas firepit, horseshoe game area, tranquil fountain, and a shed for tools and toys. The extended carport provides room for up to 3 vehicles. Step inside to find warm-toned luxury vinyl flooring throughout the open-concept living space, filled with natural light and centered around a cozy fireplace. The updated kitchen boasts Corian countertops, white shaker cabinets, stainless steel appliances, and a quaint pantry. Just off the kitchen, the dining area is perfect for gatherings or everyday meals. The spacious indoor laundry room offers plenty of extra storage and is conveniently located near the back entrance. The split floor plan features two guest bedrooms and a full bath with an updated vanity and tub/shower combo on one side of the home. On the opposite side, the primary suite offers a walk-in closet and ensuite bathroom with a vessel sink and beautifully tiled walk-in shower. Mesa Dunes offers fantastic community amenities including: - 2 Clubhouses - Fitness Center - Basketball Court - Billiard Room - Library - BBQ & Picnic Area - Playground - Walking Trails - Boat/RV Storage & More! Whether you're looking for your first home or your forever home, this one has it all—comfort, style, and the Central Coast lifestyle you’ve been dreaming of. Come see it today! Current space rent is $2,040, Buyer to verify new space rent.
Listing Courtesy of Michelle Mills, Keller Williams Realty Central Coast
Interior Features
Exterior Features
Use of this site means you agree to the Terms of Use
Based on information from California Regional Multiple Listing Service, Inc. as of October 20, 2025. This information is for your personal, non-commercial use and may not be used for any purpose other than to identify prospective properties you may be interested in purchasing. Display of MLS data is usually deemed reliable but is NOT guaranteed accurate by the MLS. Buyers are responsible for verifying the accuracy of all information and should investigate the data themselves or retain appropriate professionals. Information from sources other than the Listing Agent may have been included in the MLS data. Unless otherwise specified in writing, Broker/Agent has not and will not verify any information obtained from other sources. The Broker/Agent providing the information contained herein may or may not have been the Listing and/or Selling Agent.

