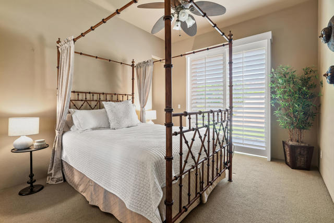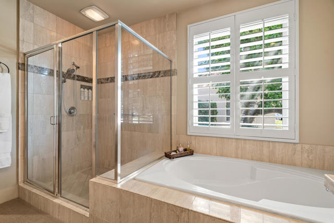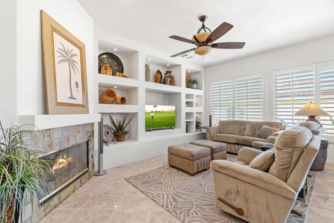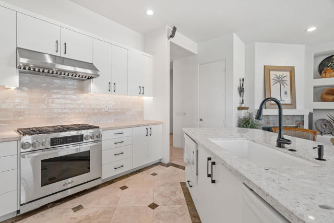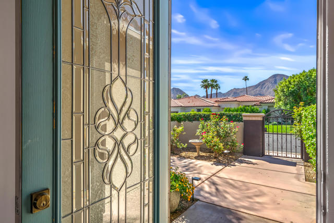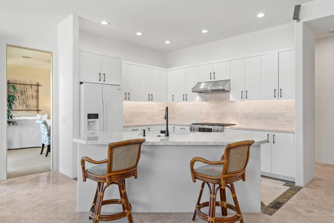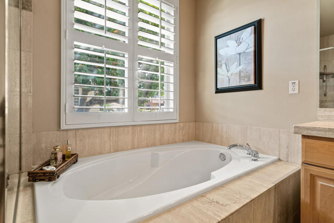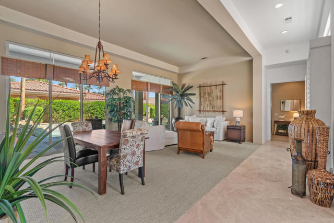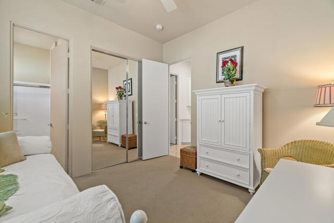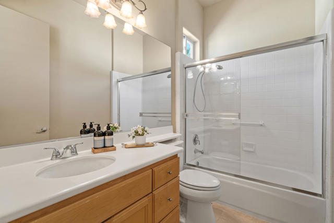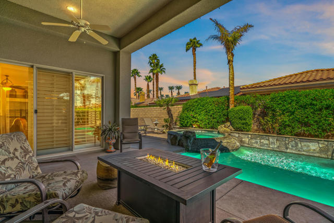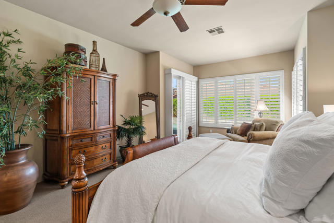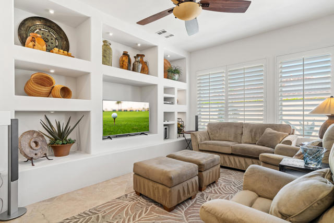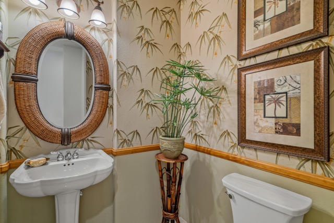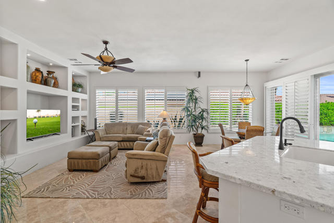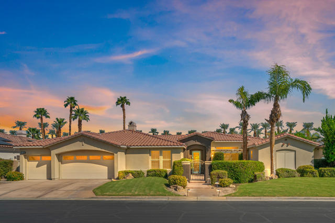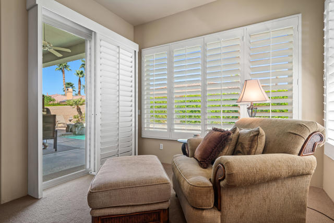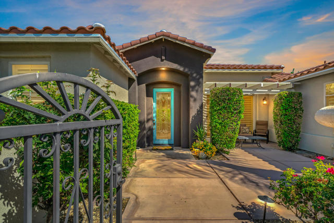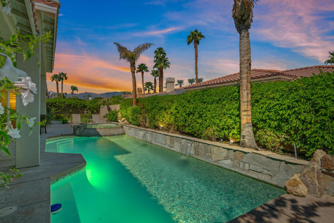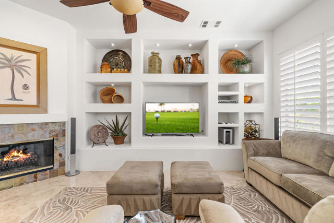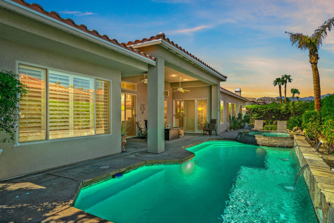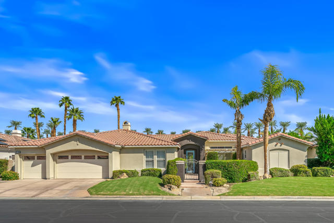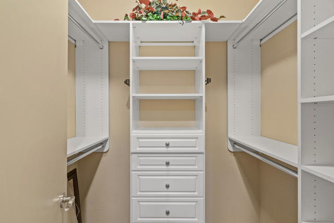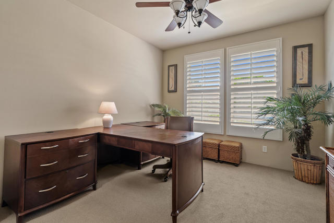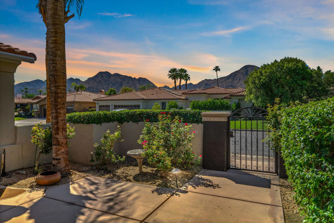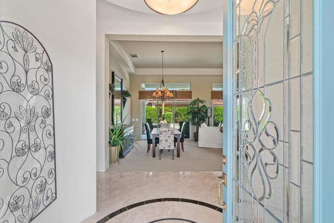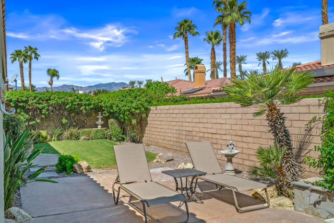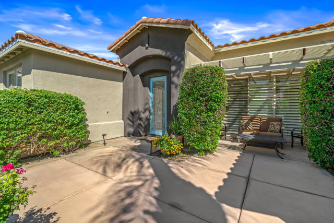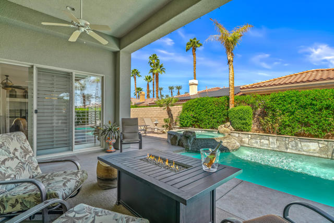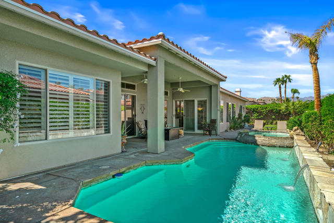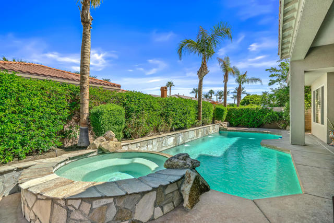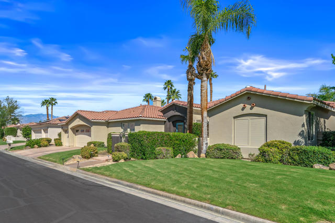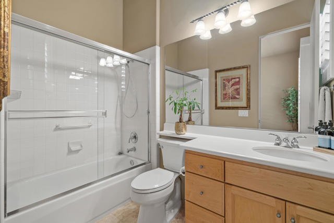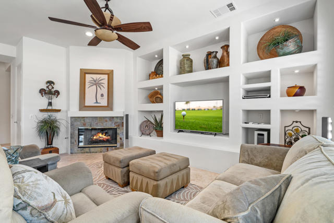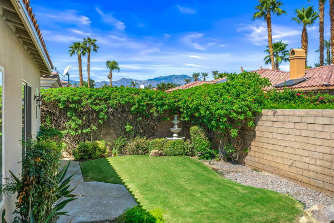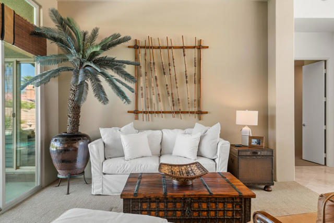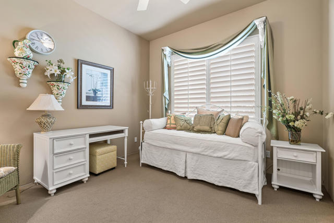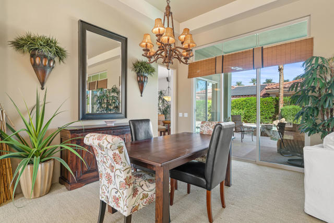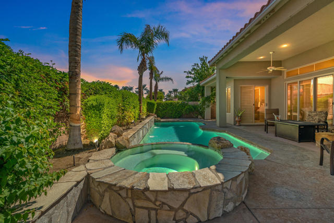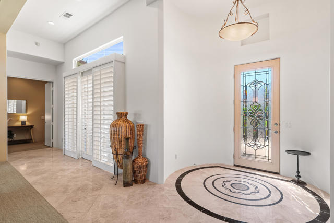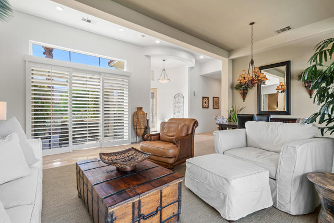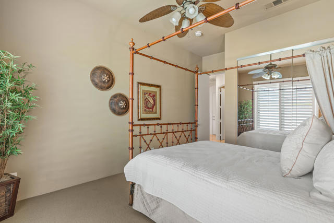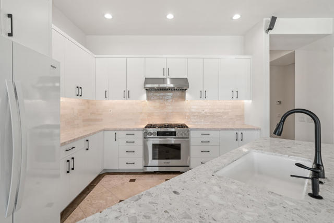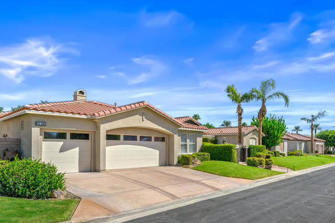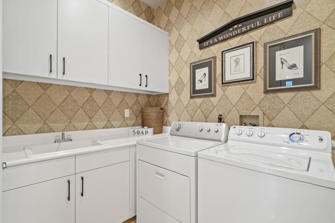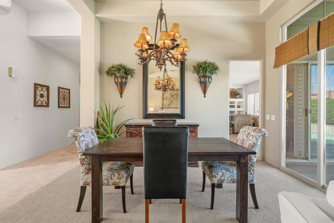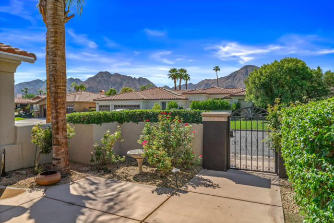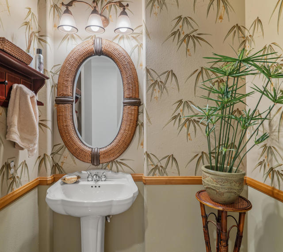75940 CAMINO CIELO, INDIAN WELLS CA 92210
- 4 beds
- 4.50 baths
- 2,875 sq.ft.
- 9,148 sq.ft. lot
Property Description
Escape to the ULTIMATE DESERT RETREAT in the heart of prestigious Indian Wells! Ever so inviting, in the charming gated community of Sundance. Located at 75940 Camino Cielo, featuring 3 spacious Guest Ensuites, Primary Bedroom with sitting area and 5 bathrooms spanning over 2800 sq ft of elegant living space, with low maintenance ease As you step into your private courtyard you'll be greeted by the serene ambiance with views of Ikes Peak , against the backdrop of desert surroundings. The perfect spot to relax as you ease into your day. Upon entry take note of the open living room, dining room combination; Creating a bright and airy atmosphere, perfect for entertaining or simply enjoying quality time with Family and Friends! At the heart of this home is the thoughtfully remodeled chief inspired kitchen boasting sleek quartz counters and a professional grade Dacor gas range to engage your culinary talents! The oversized kitchen island offers guest seating and opens to the Family Room warmed by the fireplace, completed by a custom wall with lighted niches for your fine art. The Primary Suite is complimented by a luxurious spa like bathroom; Fabulously separated from the Guest Wing for ultimate privacy! Savor the splendor of the outdoor living areas featuring a sparkling pool/ spa, covered seating and lounging area completed by a beautiful garden! Truly indoor/outdoor living at it's FINEST! Enjoy an easy lifestyle here... Close to Golf, Tennis , Exquisite Dining and More! The Perfect Turnkey Location in Indian Wells, ready to be enjoyed for The Season or longer. Come Treat yourself!!!!
Listing Courtesy of Michelle White, Equity Union
Interior Features
Exterior Features
Use of this site means you agree to the Terms of Use
Based on information from California Regional Multiple Listing Service, Inc. as of October 10, 2025. This information is for your personal, non-commercial use and may not be used for any purpose other than to identify prospective properties you may be interested in purchasing. Display of MLS data is usually deemed reliable but is NOT guaranteed accurate by the MLS. Buyers are responsible for verifying the accuracy of all information and should investigate the data themselves or retain appropriate professionals. Information from sources other than the Listing Agent may have been included in the MLS data. Unless otherwise specified in writing, Broker/Agent has not and will not verify any information obtained from other sources. The Broker/Agent providing the information contained herein may or may not have been the Listing and/or Selling Agent.

