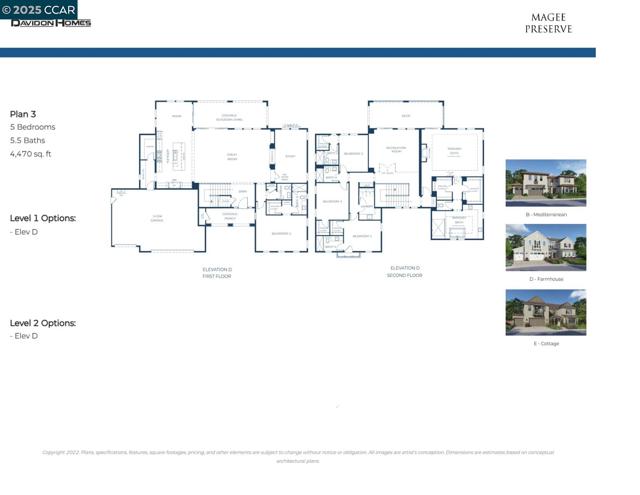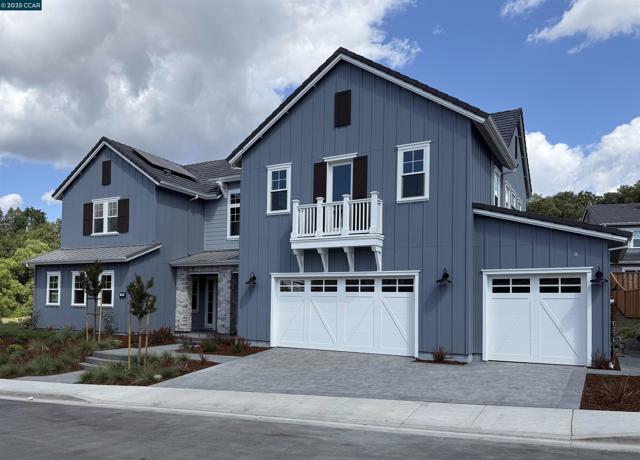74 ESTONIAN COURT, DANVILLE CA 94526
- 5 beds
- 5.50 baths
- 4,470 sq.ft.
- 10,883 sq.ft. lot
Property Description
NEW PRICE! TREMENDOUS VALUE WITH QUICK COE! A spectacular NEW Residence Three plan at Magee Preserve by Davidon Homes. Featuring 5 bedrooms, 5 full baths, powder room and 3 car garage! This innovatively designed approximately 4,470 sf two-story home features an open floor plan concept with first floor ensuite bedroom plus study with fireplace. Upstairs elegant primary suite along with three generously sized ensuite secondary bedrooms, laundry, and rec room with deck access. A professionally appointed Thermador kitchen opens to the casual dining area and dramatic great room with fireplace, the outdoor living off the great room provides the perfect setting for gracious indoor/outdoor living and entertaining. This amazing NEW home is on a corner lot complete with pavers and front yard landscaping, and is located just minutes from downtown Danville, award winning SRVUSD schools, sport fields and parks, and commuter-friendly convenience to I-680. INCLUDES $300K IN DESIGNER OPTIONS AND UPGRADES!
Listing Courtesy of Marc Burnstein, Davidon Corporation
Interior Features
Exterior Features
Use of this site means you agree to the Terms of Use
Based on information from California Regional Multiple Listing Service, Inc. as of May 27, 2025. This information is for your personal, non-commercial use and may not be used for any purpose other than to identify prospective properties you may be interested in purchasing. Display of MLS data is usually deemed reliable but is NOT guaranteed accurate by the MLS. Buyers are responsible for verifying the accuracy of all information and should investigate the data themselves or retain appropriate professionals. Information from sources other than the Listing Agent may have been included in the MLS data. Unless otherwise specified in writing, Broker/Agent has not and will not verify any information obtained from other sources. The Broker/Agent providing the information contained herein may or may not have been the Listing and/or Selling Agent.

















