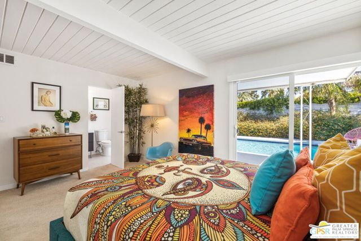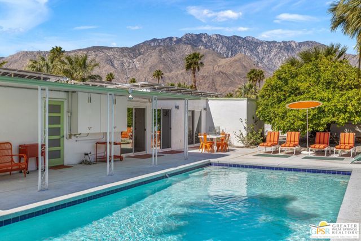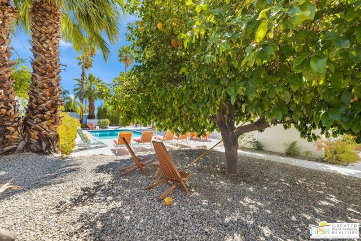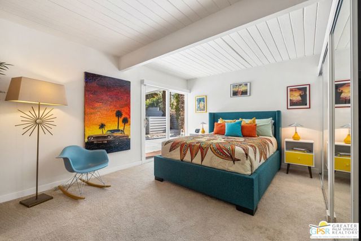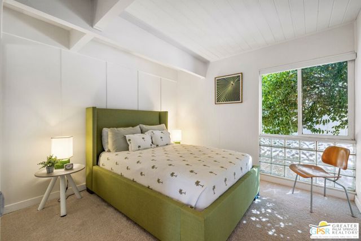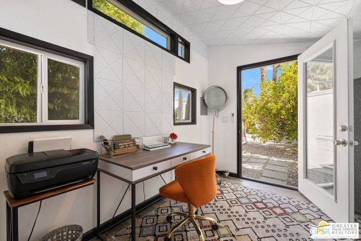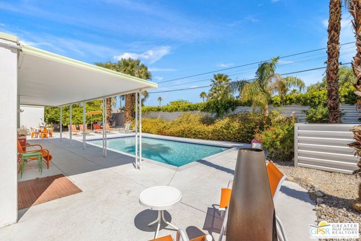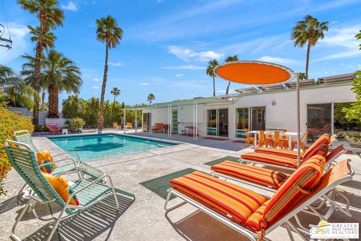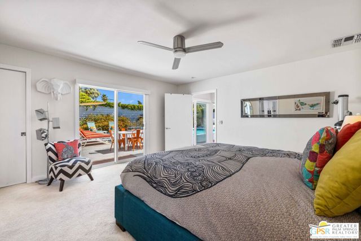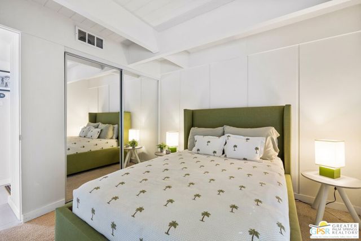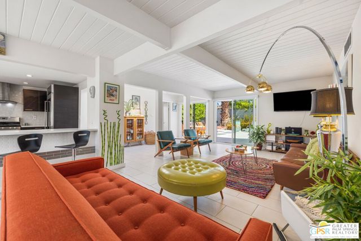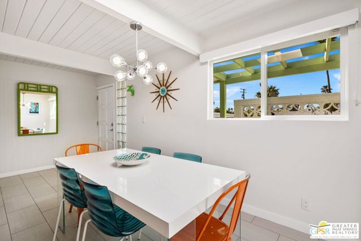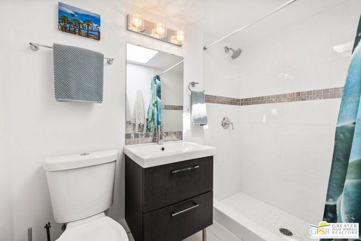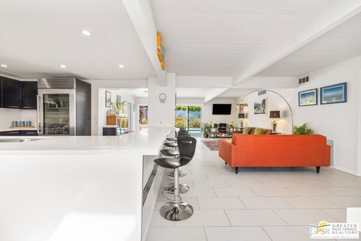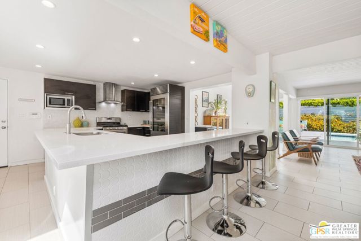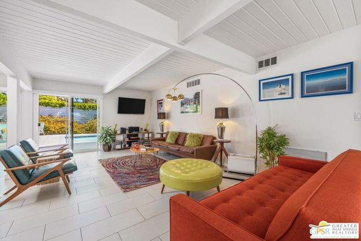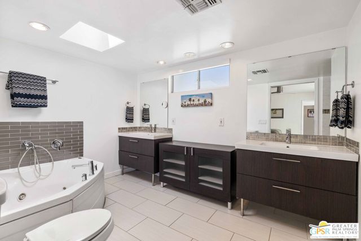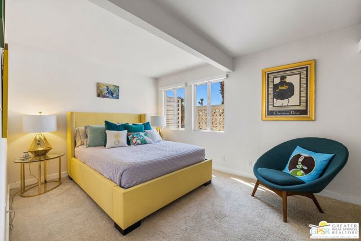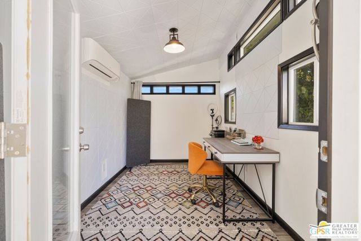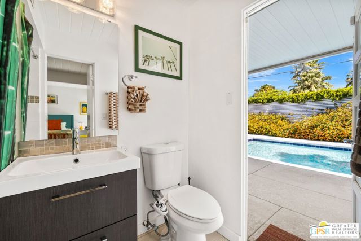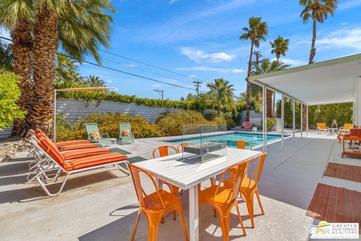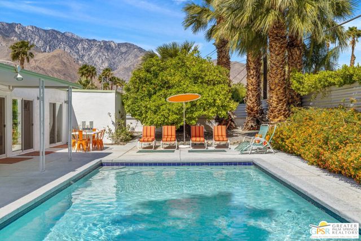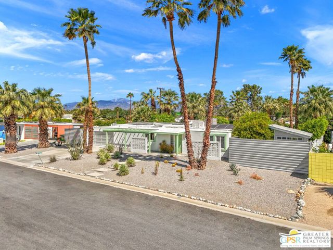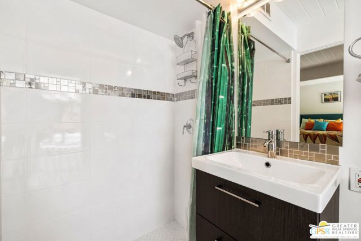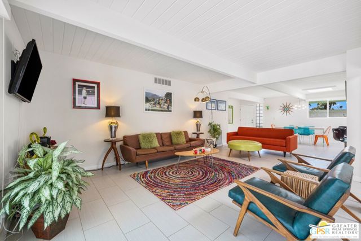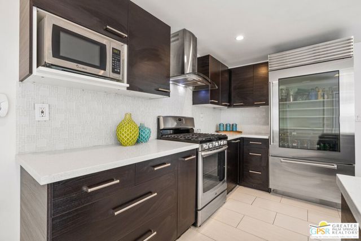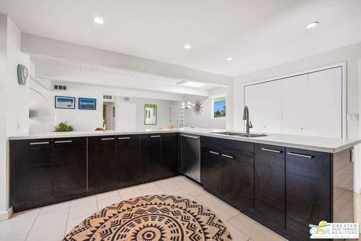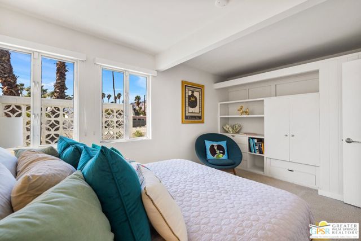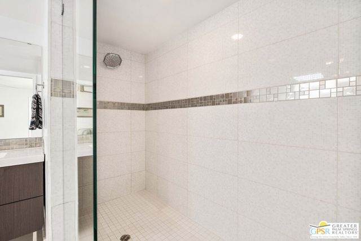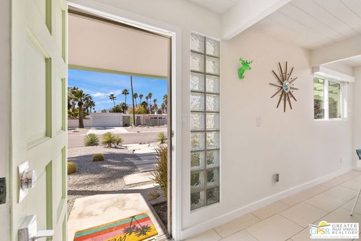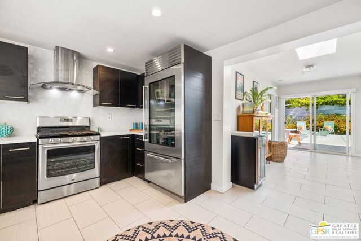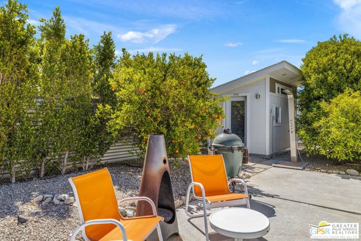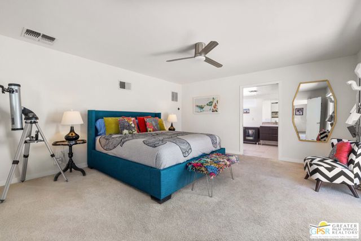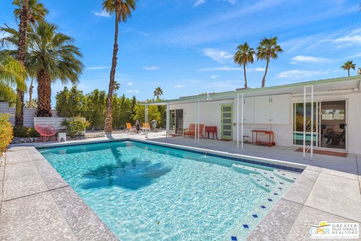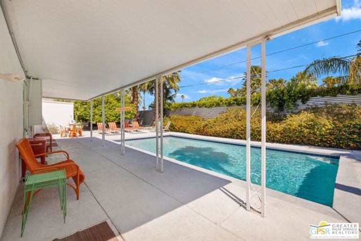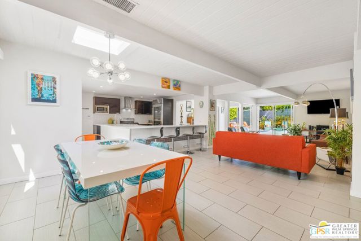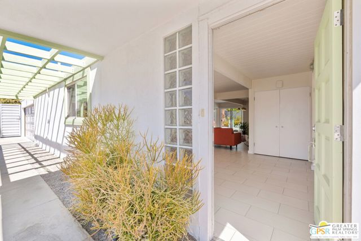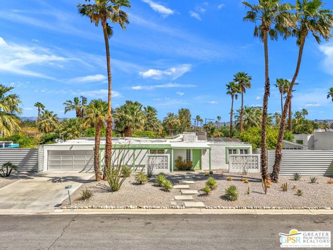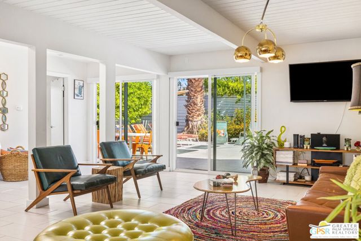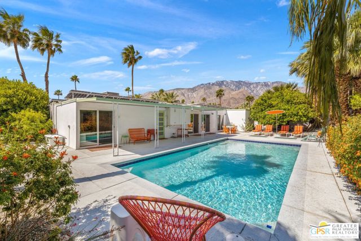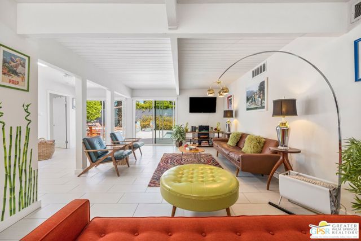724 E SPENCER DRIVE, PALM SPRINGS CA 92262
- 4 beds
- 3.00 baths
- 2,081 sq.ft.
- 10,454 sq.ft. lot
Property Description
Stylish 4-bedroom, 3-bath mid-century modern home in Racquet Club Estates, designed by renowned architects Palmer & Krisel, shines after a colorful refresh. Iconic architectural features, including exposed post-and-beam construction and a striking mix of breeze block and glass block, showcase the timeless appeal of Palm Springs' celebrated style. Upgrades like paid-for solar panels, a tankless water heater, and an electric car charger bring this home into 2025. The open floor plan offers great flow, perfect for both everyday living and entertaining. The spacious separation of bedrooms provides privacy, while modern finishes create a sleek, inviting atmosphere. The ultra-private backyard is a true oasis, featuring a refreshing private pool, an outdoor shower, and mountain views to the West. A detached recording studio is a pleasant surprise, with potential as a wellness retreat or home office. The expanded kitchen is ideal for cooking and socializing, while the separation of Primary Ensuites One and Two ensures privacy and comfort. Primary Ensuite One includes a large walk-in closet with built-ins, dual vanities, a separate tub, and a walk-in shower. On the opposite side of the home, Primary Ensuite Two also offers a private bath and direct pool access. Bedrooms Three and Four are conveniently located near a well-appointed hallway bath. Additional features include an inside laundry room with direct access to the attached two-car garage. Recent upgrades include fresh exterior paint, new blinds throughout, a Google Nest system, four new skylights, and a recoated foam roof. Best of all, there are no HOA or land lease fees! Take the Matterport Virtual Tour for a better sense of flow.
Listing Courtesy of Brady Sandahl, Keller Williams Luxury Homes
Interior Features
Exterior Features
Use of this site means you agree to the Terms of Use
Based on information from California Regional Multiple Listing Service, Inc. as of May 9, 2025. This information is for your personal, non-commercial use and may not be used for any purpose other than to identify prospective properties you may be interested in purchasing. Display of MLS data is usually deemed reliable but is NOT guaranteed accurate by the MLS. Buyers are responsible for verifying the accuracy of all information and should investigate the data themselves or retain appropriate professionals. Information from sources other than the Listing Agent may have been included in the MLS data. Unless otherwise specified in writing, Broker/Agent has not and will not verify any information obtained from other sources. The Broker/Agent providing the information contained herein may or may not have been the Listing and/or Selling Agent.

