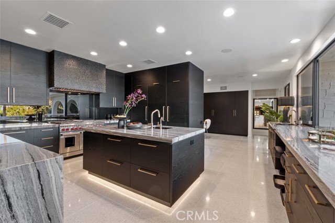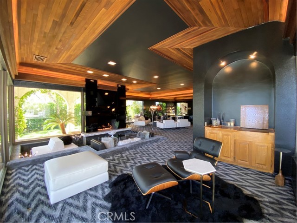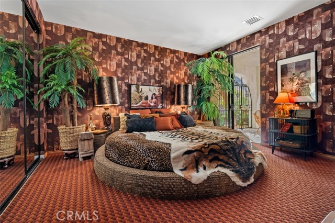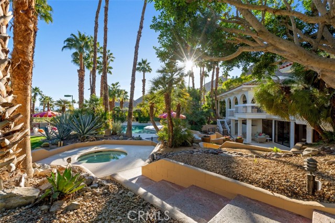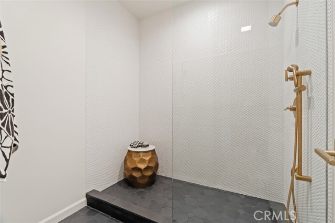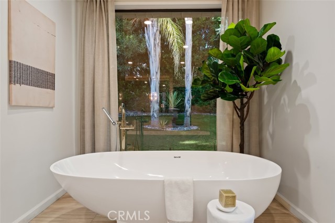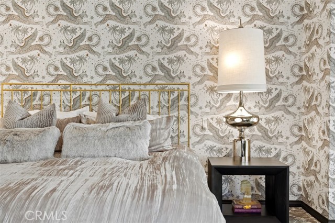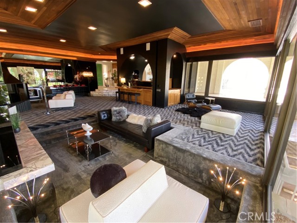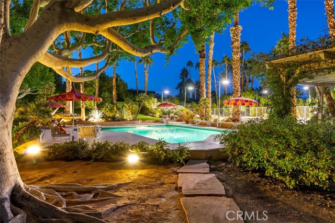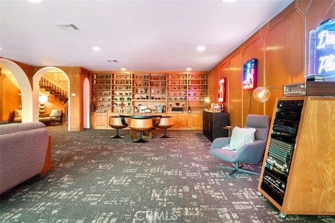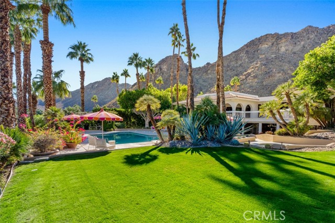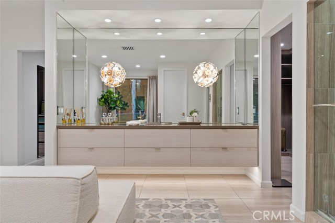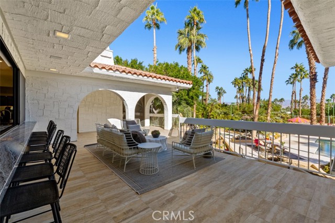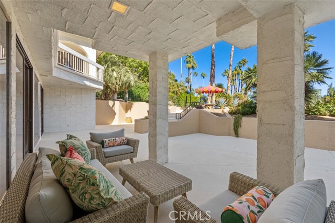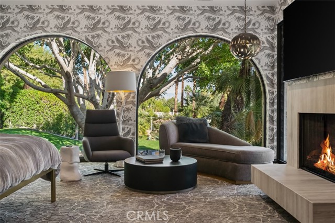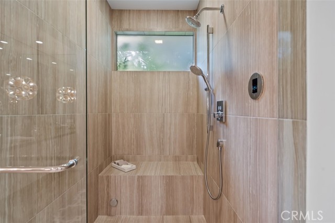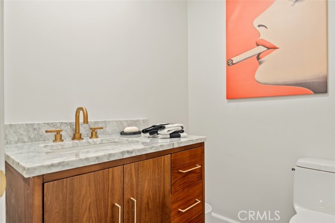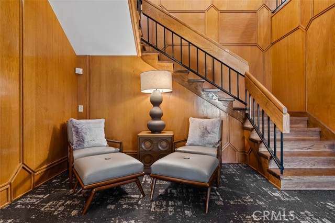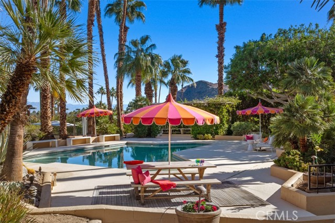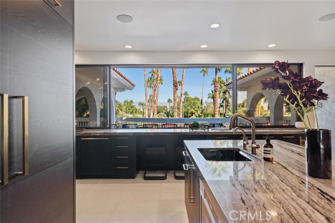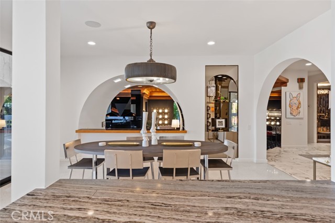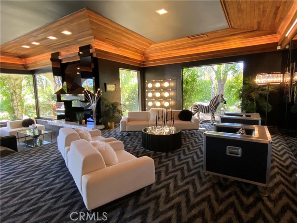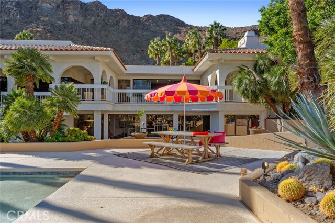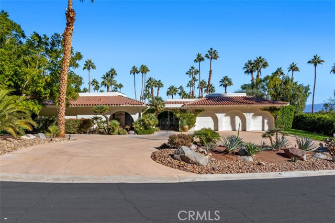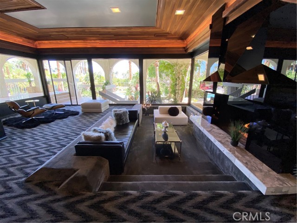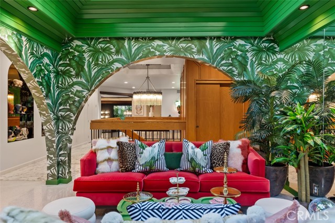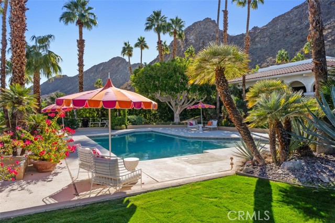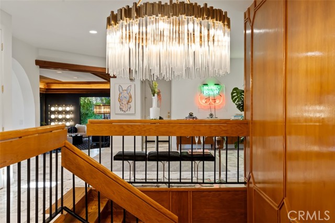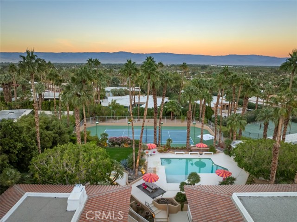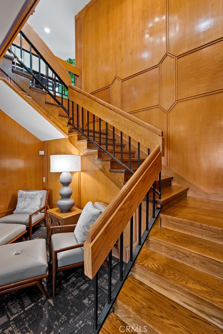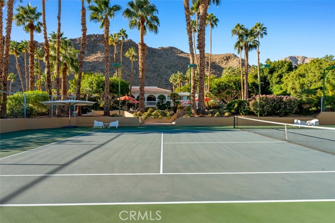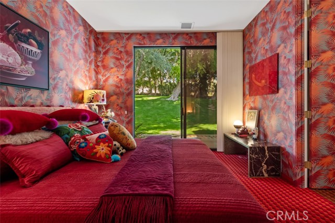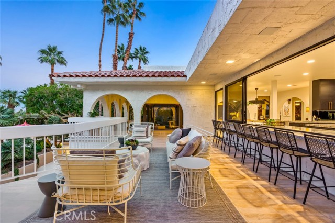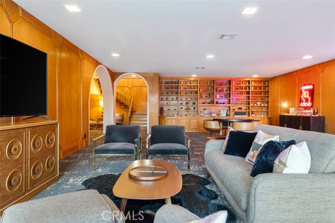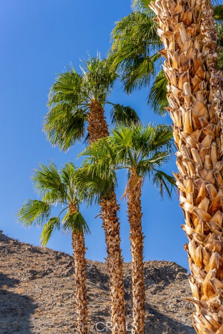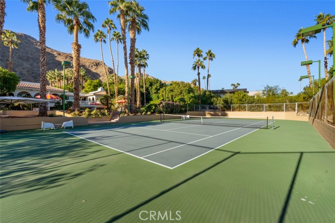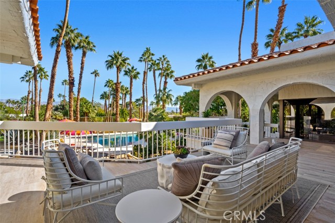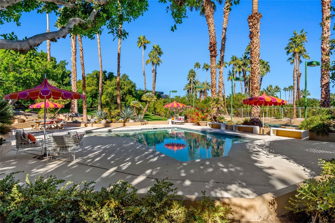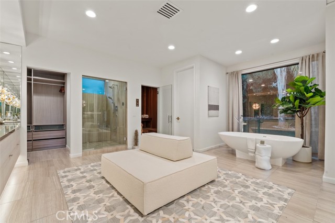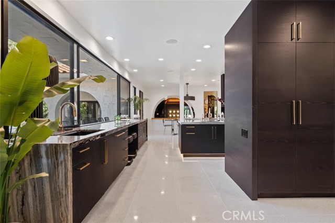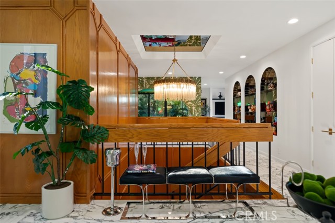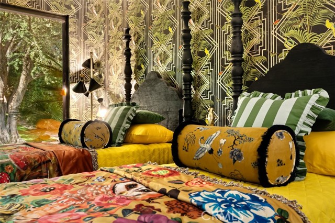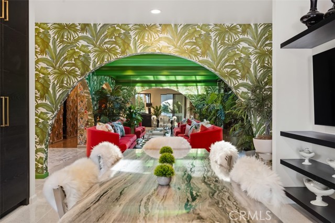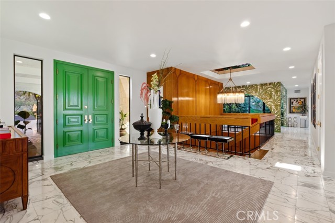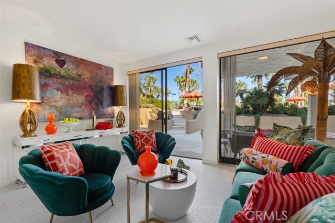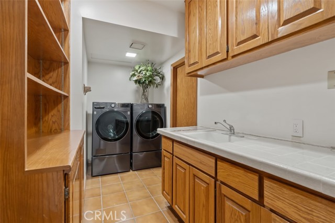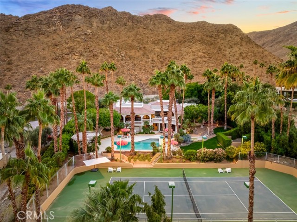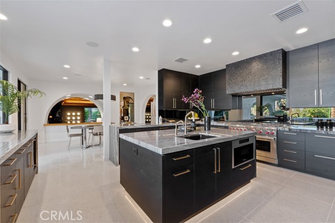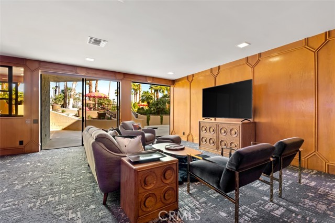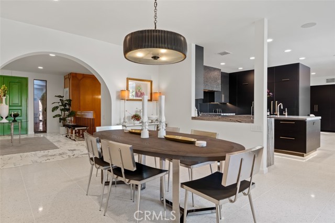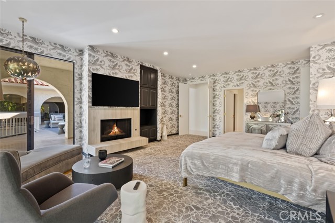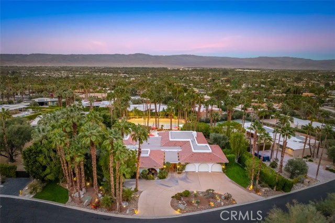70663 OROVILLE CIRCLE, RANCHO MIRAGE CA 92270
- 6 beds
- 4.50 baths
- 7,312 sq.ft.
- 56,192 sq.ft. lot
Property Description
Welcome to 70663 Oroville Circle, a sprawling statement estate in the influential, guard-gated community of Thunderbird Heights. Set at the end of a quiet cul-de-sac on a private 56,000+ sq. ft. lot, this 6-bedroom, 5-bathroom property is more than a home; it's an invitation to inspiration. While the interior design of the home plays with irony and wit, sparking imagination and connection, the architecture is timeless with its open flow while maintaining a distinct separation of spaces. The expansive living area is made for lively connection, featuring a sunken conversation pit, dramatic fireplace, and sleek wet bar open to the dining room. The open-concept chef’s kitchen impresses with floor-to-ceiling cabinetry, high-end appliances, terrazzo floors, and a pass-through window to the upper terrace for easy indoor-outdoor entertaining. The upper multi-level terrace, with its beautiful arches, features several sitting areas both open and covered. The primary wing is a private retreat overlooking the lush rear landscaping. Its spacious spa-inspired en-suite features a steam shower, soaking tub, sauna, dual vanities, a custom walk-through closet, and attached yoga room. Each ensuite guest room offers a curated, yet easily reimagined, escape and direct outdoor access through it’s floor to ceiling glass sliders. The sunny atrium lounge, wrapped in Versace wallpaper, feels like a modern-day salon in the French Riviera perfect for morning coffee or afternoon tea. On the lower level, a massive rumpus room with kitchenette, poolside lounge, pool bath, laundry, wine room, and additional bedroom enhance the home’s appeal and amenities. The expansive backyard is the grand finale and a true luxurious oasis, complete with a large pool with tanning shelf, separate spa, multiple entertaining and relaxation areas, sunken private tennis court with lighting for an evening match, fruit trees, two irreplaceable mature ficus trees and over 50 towering palm trees, all set in the sun-soaked setting of your dreams.
Listing Courtesy of Shannon Weed, Pacific Sotheby's Int'l Realty
Interior Features
Exterior Features
Use of this site means you agree to the Terms of Use
Based on information from California Regional Multiple Listing Service, Inc. as of May 2, 2025. This information is for your personal, non-commercial use and may not be used for any purpose other than to identify prospective properties you may be interested in purchasing. Display of MLS data is usually deemed reliable but is NOT guaranteed accurate by the MLS. Buyers are responsible for verifying the accuracy of all information and should investigate the data themselves or retain appropriate professionals. Information from sources other than the Listing Agent may have been included in the MLS data. Unless otherwise specified in writing, Broker/Agent has not and will not verify any information obtained from other sources. The Broker/Agent providing the information contained herein may or may not have been the Listing and/or Selling Agent.

