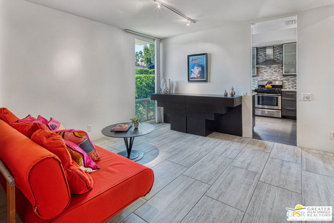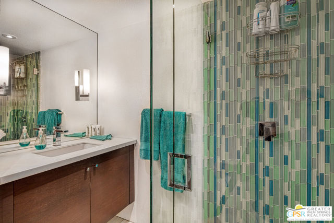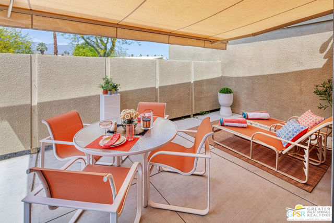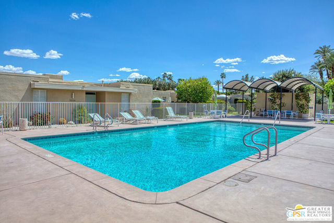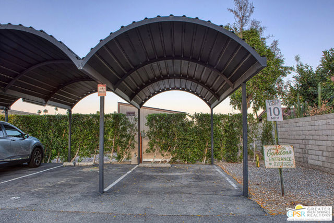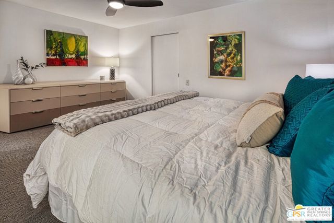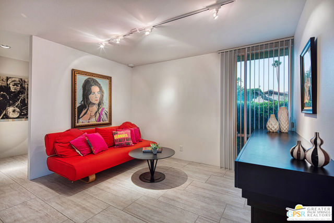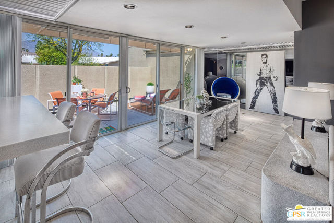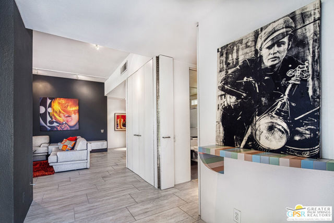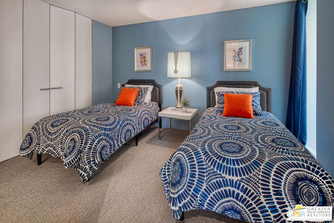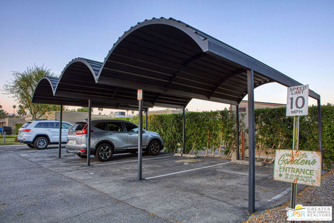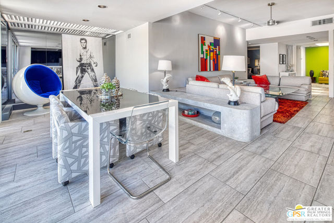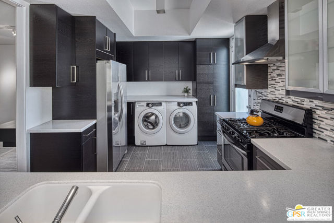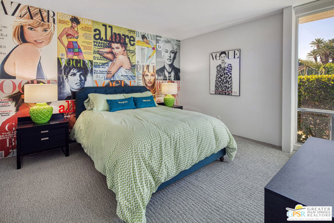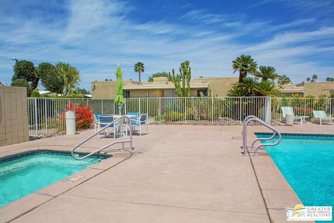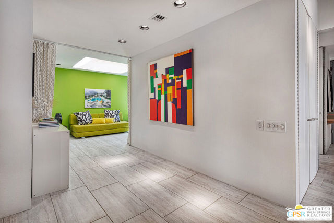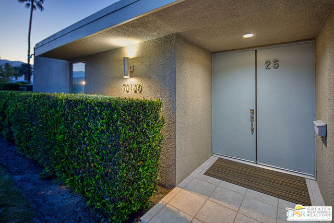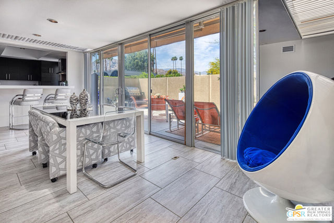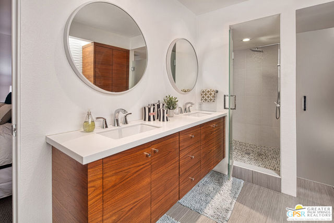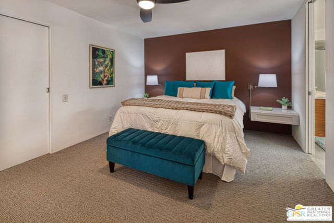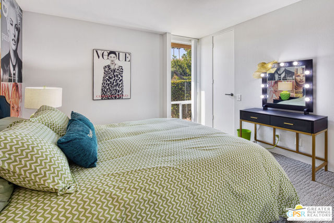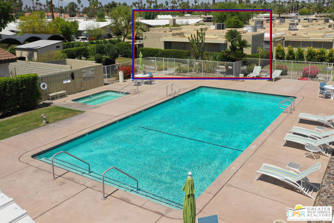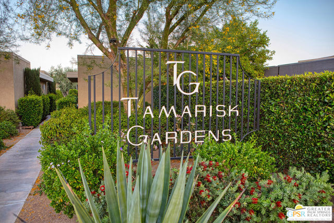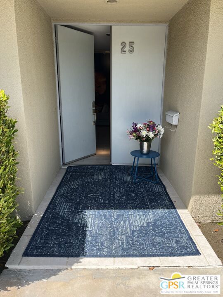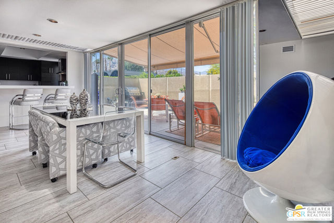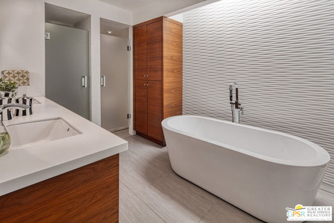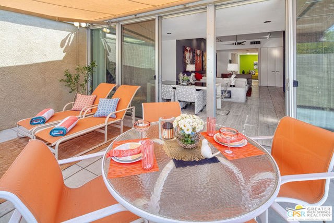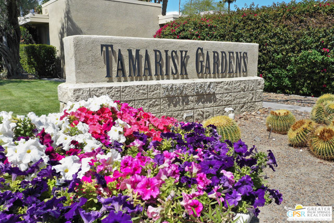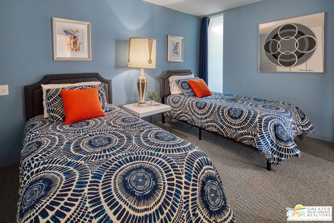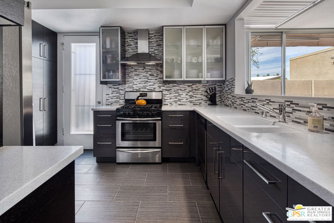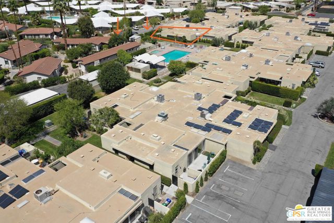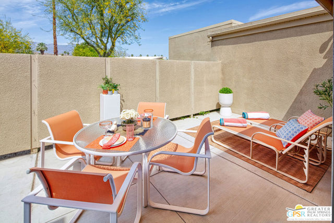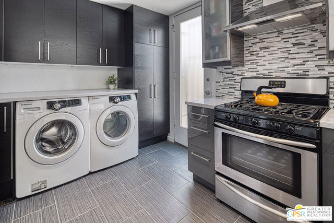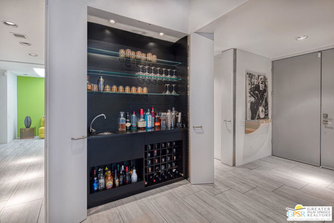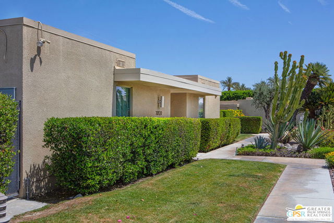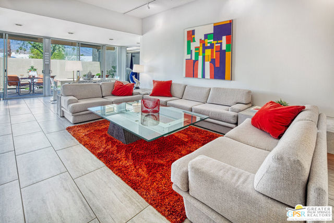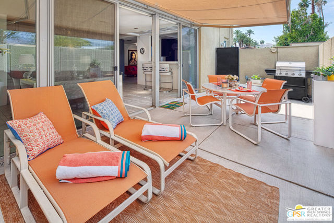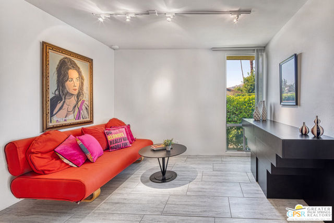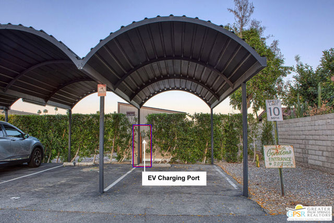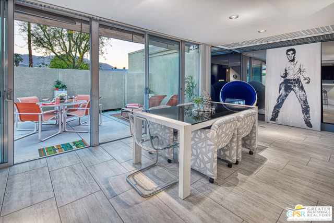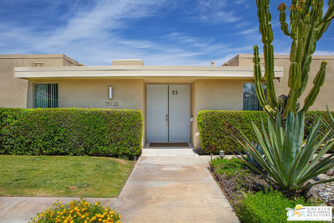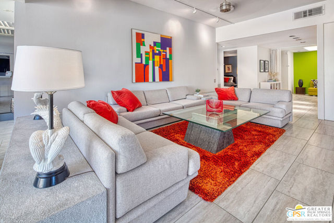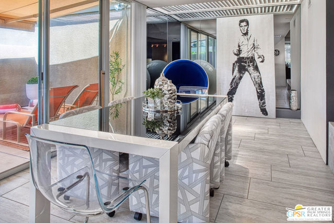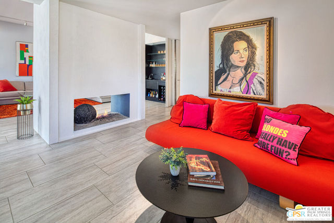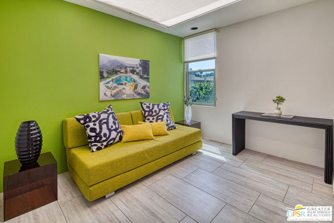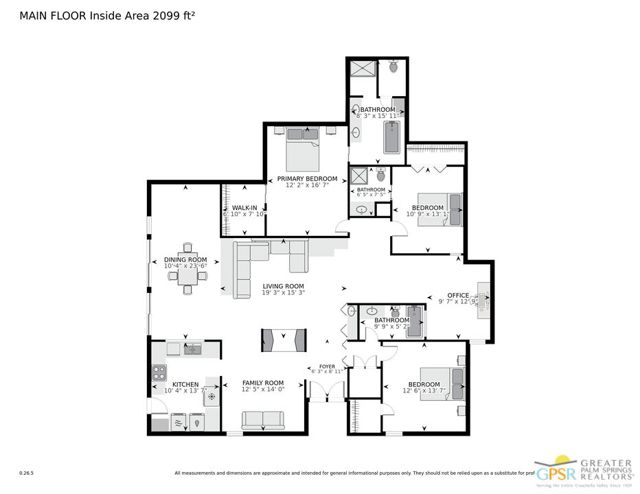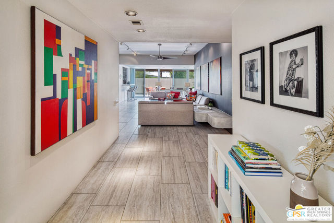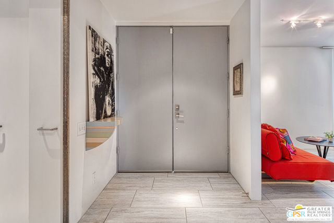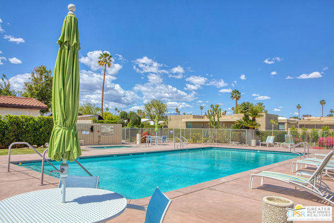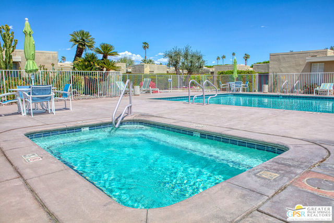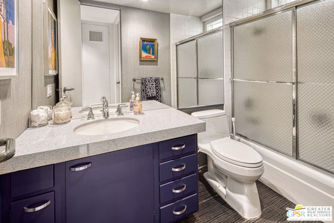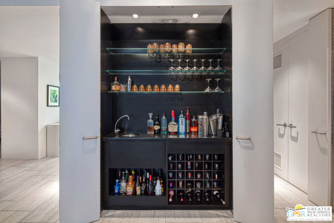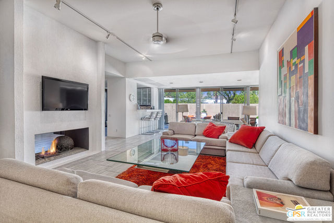70120 FRANK SINATRA DRIVE, RANCHO MIRAGE CA 92270
- 3 beds
- 2.75 baths
- 2,200 sq.ft.
- 2,614 sq.ft. lot
Property Description
New lighter paint in 3BR/3BA located in mid-century TAMARISK GARDENS. BRAND NEW: HVAC, Refrigerator, & [200 amp/ 240v] electrical panel. Dedicated EV charger in 1 of 2 parking spots. Open floor plan w/ double-sided fireplace, high ceilings, skylights, energy-efficient floor-to-ceiling 2-pane sliders & windows. 3 remodeled ensuite baths. 2 Flex rooms. Updated kitchen feat. oversize W/D. West-facing private patio w/ panoramic MOUNTAIN view. Walk out front door to adjacent pool & spa. Garden Community of 28 condos with simple lines, flat roofs, and peaceful grounds. You own land. Direct walk-through Member Access for neighboring Tamarisk Country Club. Low HOA includes: premium Spectrum cable + wifi/ internet; exterior + roof maintenance; grounds; garbage. Secure storage in back of unit. Only 2 owners in unit's history: both personal use (no renters.) Maintained & upgraded as weekend getaway. This unit has special history, too - ask for the inside "scoop"! (Buyer & agent to verify square footage, Floor plan measurements not guaranteed.) See "docs" for more features and upgrades. Why wait? Make this MCM gem YOUR 'Desert Escape', TODAY!
Listing Courtesy of Lori Minnich-Stevens, Engel & Volkers Palm Desert
Interior Features
Exterior Features
Use of this site means you agree to the Terms of Use
Based on information from California Regional Multiple Listing Service, Inc. as of June 17, 2025. This information is for your personal, non-commercial use and may not be used for any purpose other than to identify prospective properties you may be interested in purchasing. Display of MLS data is usually deemed reliable but is NOT guaranteed accurate by the MLS. Buyers are responsible for verifying the accuracy of all information and should investigate the data themselves or retain appropriate professionals. Information from sources other than the Listing Agent may have been included in the MLS data. Unless otherwise specified in writing, Broker/Agent has not and will not verify any information obtained from other sources. The Broker/Agent providing the information contained herein may or may not have been the Listing and/or Selling Agent.

