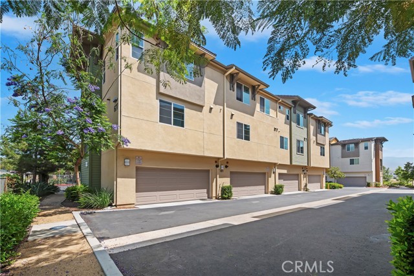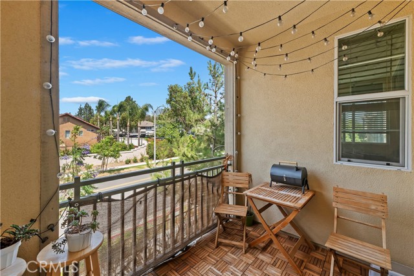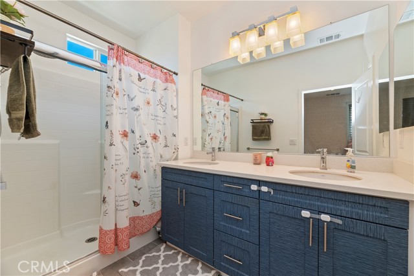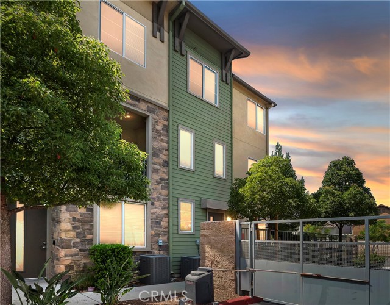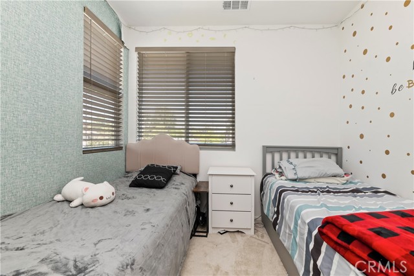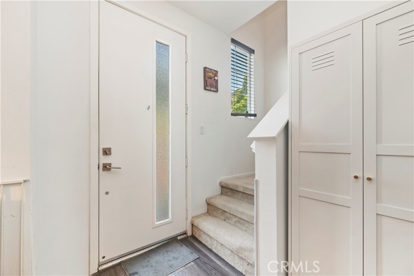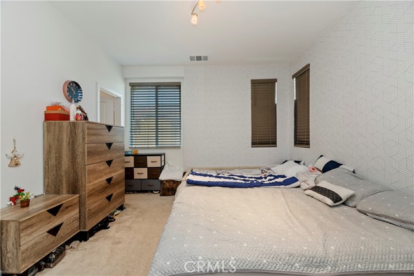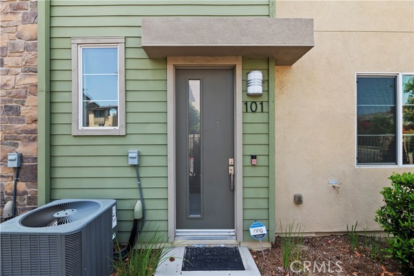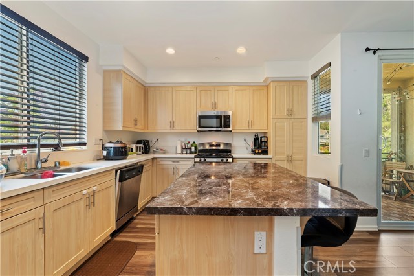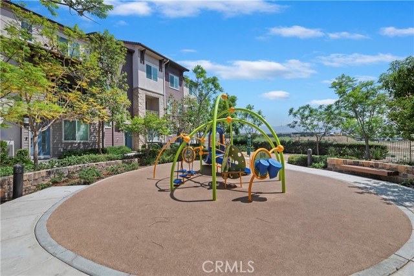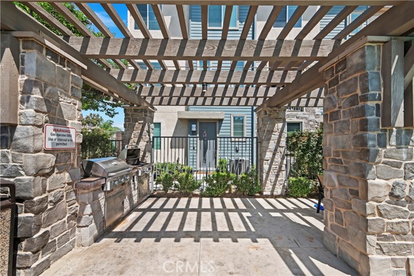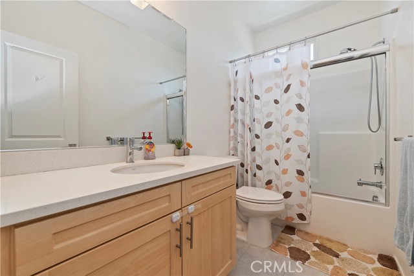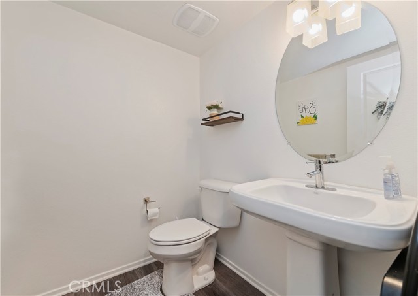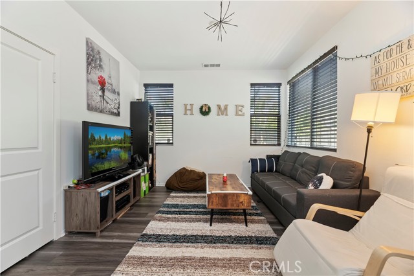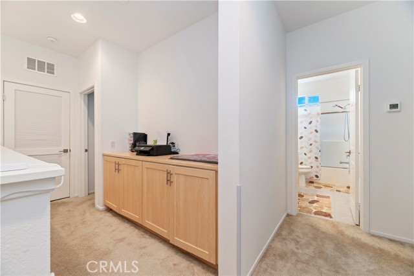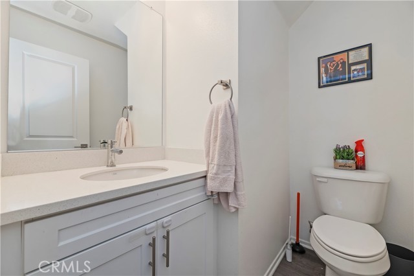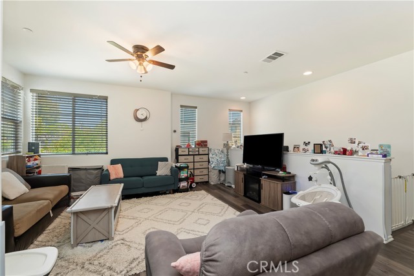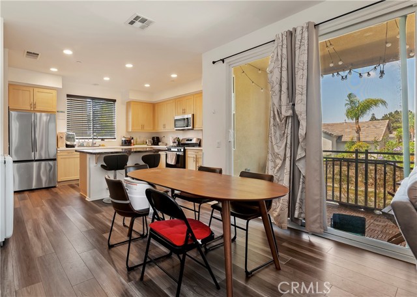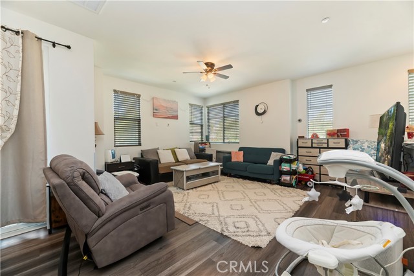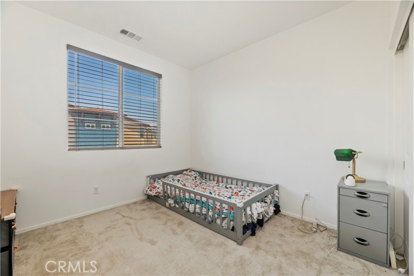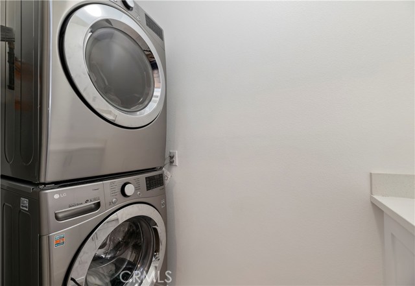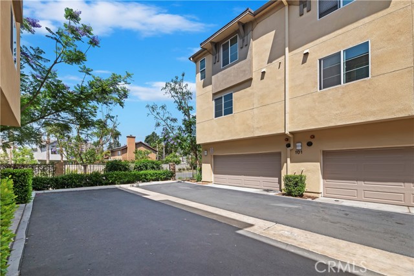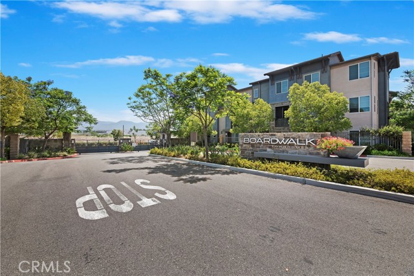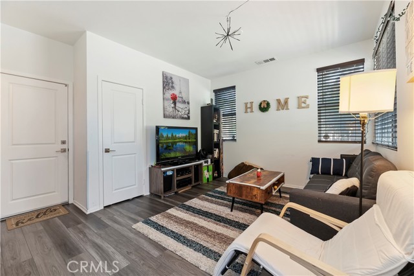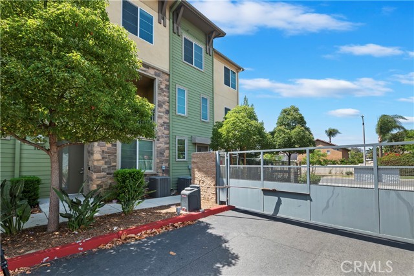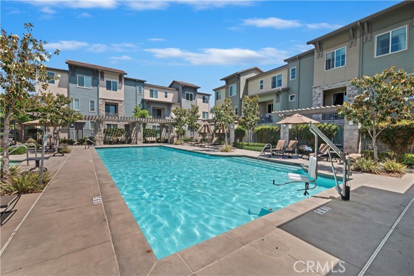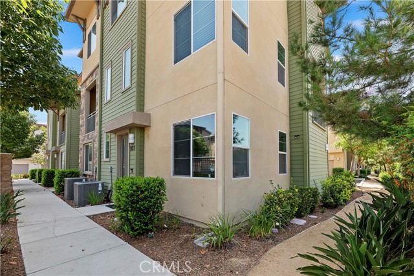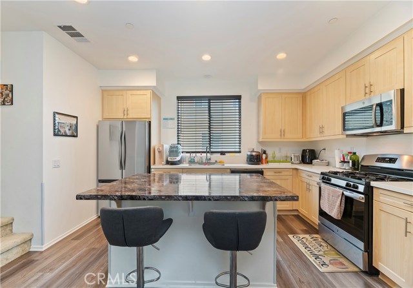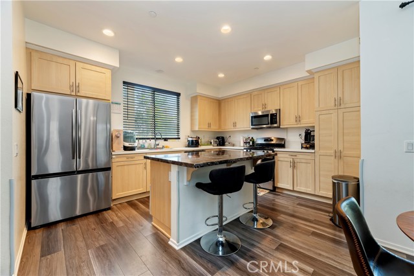677 SAVI DRIVE, CORONA CA 92878
- 3 beds
- 3.00 baths
- 1,675 sq.ft.
Property Description
Welcome to this beautifully maintained, move-in-ready tri-level townhome built in 2019, ideally located in the highly sought-after gated Boardwalk Community of Corona. This spacious end-unit offers the perfect combination of privacy, modern design, and functionality. Enjoy the convenience of a direct-access 2-car attached garage, leading into the versatile first-floor flex space — ideal as a home office, den, guest suite, or creative studio — complete with a half bathroom and extra storage. The second floor features a light-filled, open-concept layout that seamlessly blends the living, dining, and upgraded kitchen areas. The kitchen boasts granite countertops, a large island, stainless steel GE appliances, and sleek cabinetry. Laminate wood-look flooring, recessed lighting, and a private covered balcony create a comfortable, modern setting perfect for relaxing or entertaining. On the top floor, you'll find three well-appointed bedrooms, including a spacious primary suite with a walk-in closet and dual-sink vanity. A full hallway bathroom, in-unit laundry room, cozy carpeted bedrooms, and built-in hallway cabinetry offer practical comfort and convenience. Residents of the Boardwalk Community enjoy access to resort-style amenities including a pool, spa, playground, picnic/BBQ areas, and secure gated entry. With low HOA dues professional management by Alliance Association, this community is both attractive and well-maintained. Located close to shopping, dining, parks, and just minutes from the Metrolink Station as well as the 15 and 91 freeways, this home offers the ideal Southern California lifestyle. Don’t miss the opportunity to own this move-in-ready gem!
Listing Courtesy of Adriana Bautista, AGENCY 8 REAL ESTATE GROUP
Interior Features
Exterior Features
Use of this site means you agree to the Terms of Use
Based on information from California Regional Multiple Listing Service, Inc. as of July 13, 2025. This information is for your personal, non-commercial use and may not be used for any purpose other than to identify prospective properties you may be interested in purchasing. Display of MLS data is usually deemed reliable but is NOT guaranteed accurate by the MLS. Buyers are responsible for verifying the accuracy of all information and should investigate the data themselves or retain appropriate professionals. Information from sources other than the Listing Agent may have been included in the MLS data. Unless otherwise specified in writing, Broker/Agent has not and will not verify any information obtained from other sources. The Broker/Agent providing the information contained herein may or may not have been the Listing and/or Selling Agent.

