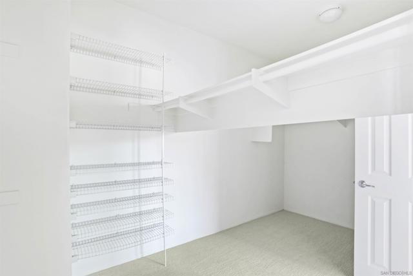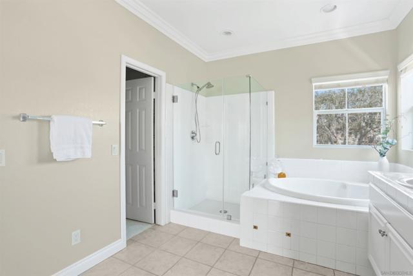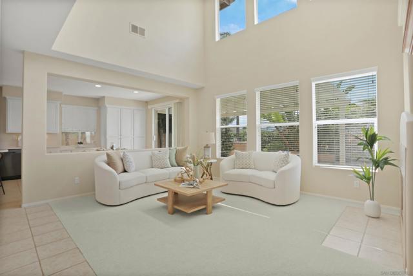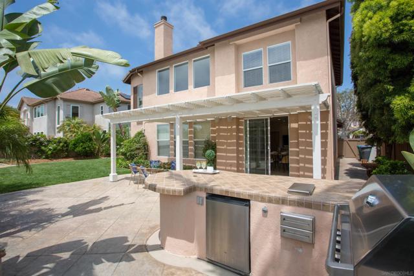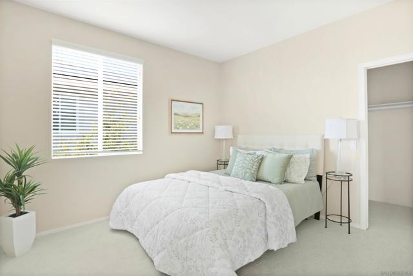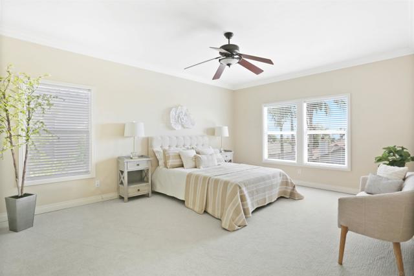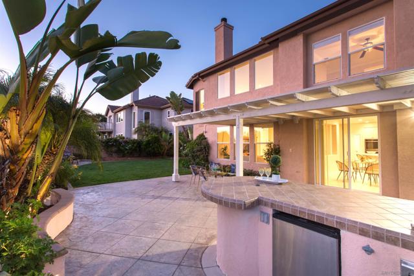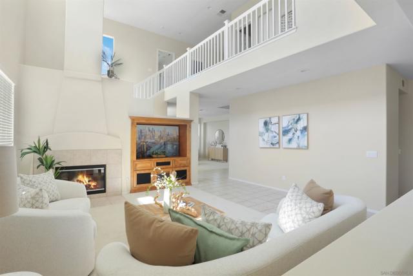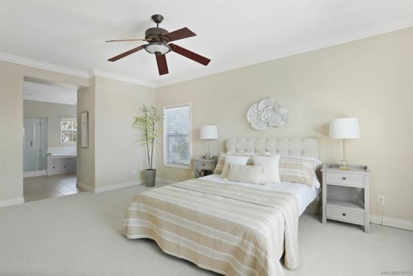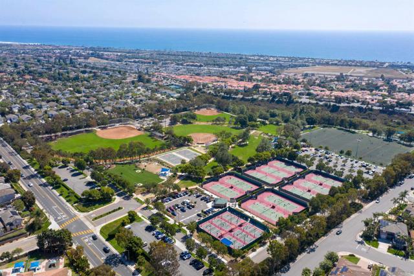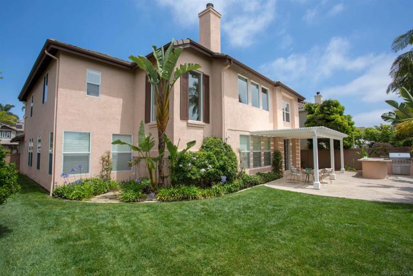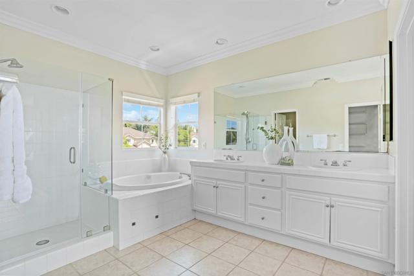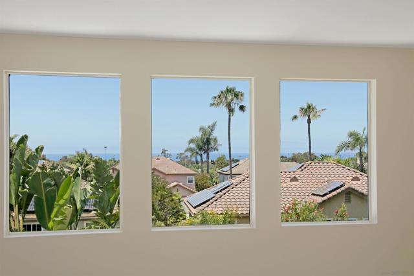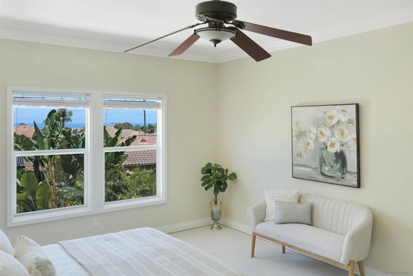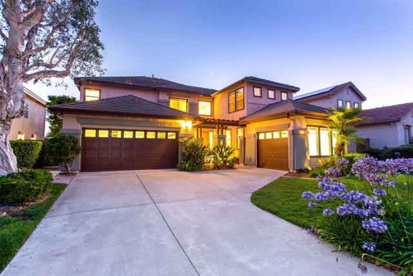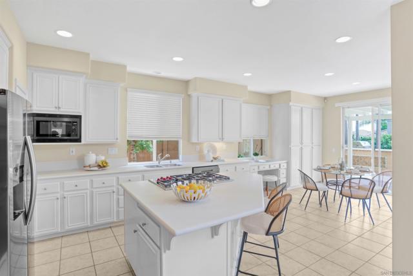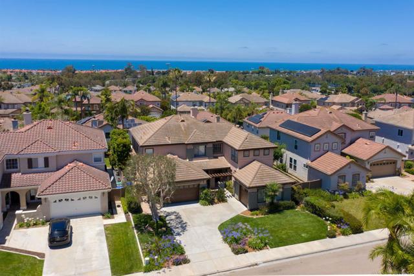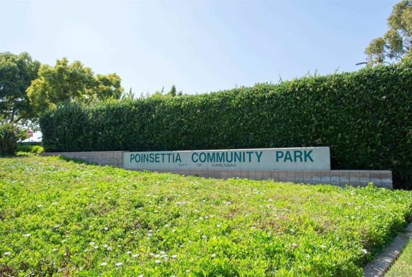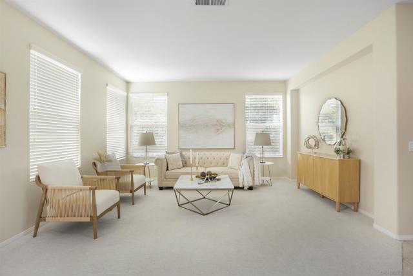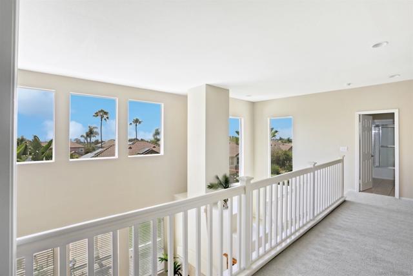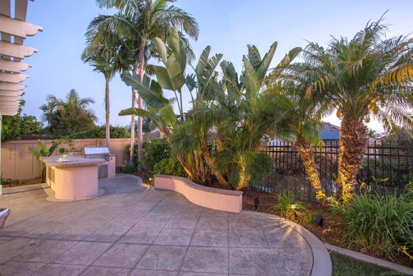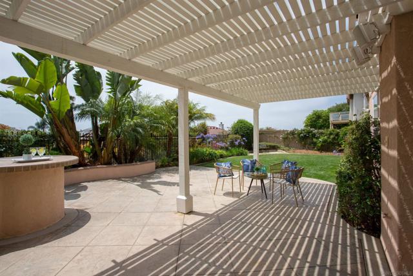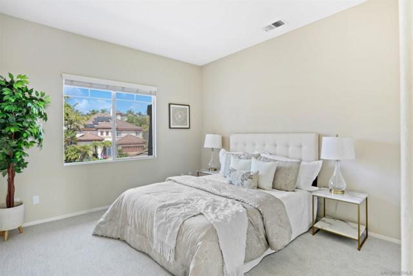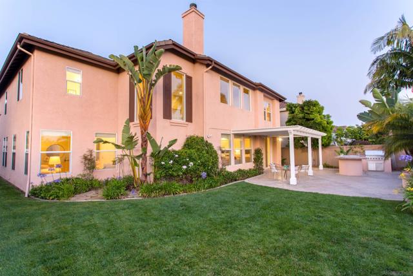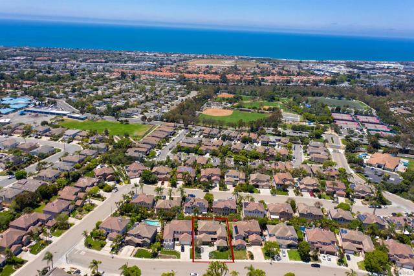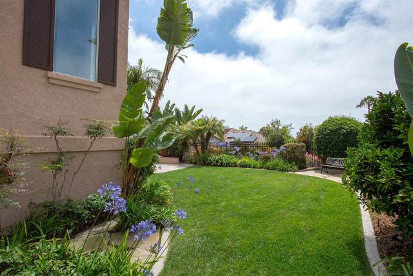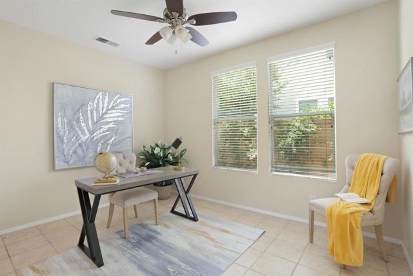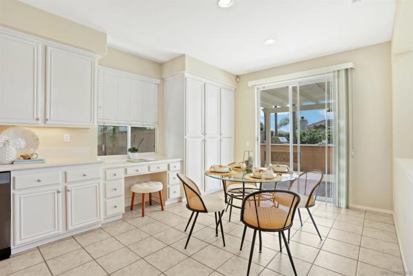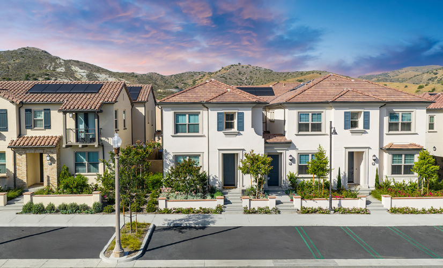6581 BLUEBONNET DR, CARLSBAD CA 92011
- 5 beds
- 3.00 baths
- 3,082 sq.ft.
- 7,599 sq.ft. lot
Property Description
Located in the sought-after neighborhood of seaside estates in Carlsbad, this stunning 5-bedroom, 3-bathroom home offers a perfect blend of luxury, comfort, and modern living. Boasting expansive, light-filled spaces and ocean views, this property is a true gem. As you enter, you are greeted by an open, bright floor plan that flows from one space to the next. The heart of the home is the gourmet kitchen. Featuring a spacious layout with high-end appliances and an abundance of cabinetry, this kitchen offers both functionality and elegance. A generous walk-in pantry provides ample storage for all your culinary needs, while the island offers plenty of prep space and doubles as a gathering spot for family and friends. The main level is thoughtfully designed with convenience in mind, including one of the five bedrooms—perfect for guests, a home office, or multi-generational living. Upstairs, the generous master suite offers beautiful ocean views. The accompanying en-suite bathroom includes a large walk-in closet, dual vanities, a soaking tub, and a walk-in shower, ensuring both relaxation and privacy. In addition to the master, there are three more spacious bedrooms upstairs. Three full bathrooms (one downstairs and two upstairs) ensure ample space for everyone in the household. Outside, the professionally landscaped yard provides the ideal setting for both relaxation and entertaining. Enjoy the coastal breeze as you cook a meal on the built-in BBQ grill on the backyard patio. With ocean views from the second floor, this home offers an incredible backdrop for outdoor gathering. Featuring a spacious layout with high-end appliances and an abundance of cabinetry, this kitchen offers both functionality and elegance. A generous walk-in pantry provides ample storage for all your culinary needs, while the island offers plenty of prep space and doubles as a gathering spot for family and friends. The main level is thoughtfully designed with convenience in mind, including one of the five bedrooms—perfect for guests, a home office, or multi-generational living. Upstairs, the generous master suite offers beautiful ocean views. The accompanying en-suite bathroom includes a large walk-in closet, dual vanities, a soaking tub, and a walk-in shower, ensuring both relaxation and privacy.In addition to the master, there are three more spacious bedrooms upstairs. Three full bathrooms (one downstairs and two upstairs) ensure ample space for everyone in the household. Outside, the professionally landscaped yard provides the ideal setting for both relaxation and entertaining. Enjoy the coastal breeze as you cook a meal on the built-in BBQ grill on the backyard patio. With ocean views from the second floor, this home offers an incredible backdrop for outdoor gatherings or quiet moments of reflection. Car enthusiasts will appreciate the property's dual garages, including a double garage and a single garage, both featuring newly installed epoxy floors for a sleek, modern finish. Located within walking distance to the scenic Poinsettia Park and highly regarded Pacific Rim Elementary School, this home is ideally positioned for those who appreciate an active lifestyle and top-tier educational opportunities. With its prime location, gorgeous views, and exceptional layout, this coastal sanctuary is an ideal place to call home.
Listing Courtesy of Drew Reynolds, RE/MAX Connections
Interior Features
Use of this site means you agree to the Terms of Use
Based on information from California Regional Multiple Listing Service, Inc. as of July 2, 2025. This information is for your personal, non-commercial use and may not be used for any purpose other than to identify prospective properties you may be interested in purchasing. Display of MLS data is usually deemed reliable but is NOT guaranteed accurate by the MLS. Buyers are responsible for verifying the accuracy of all information and should investigate the data themselves or retain appropriate professionals. Information from sources other than the Listing Agent may have been included in the MLS data. Unless otherwise specified in writing, Broker/Agent has not and will not verify any information obtained from other sources. The Broker/Agent providing the information contained herein may or may not have been the Listing and/or Selling Agent.

