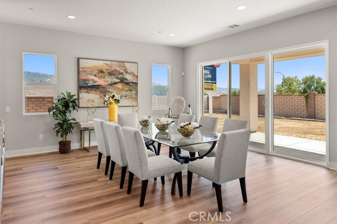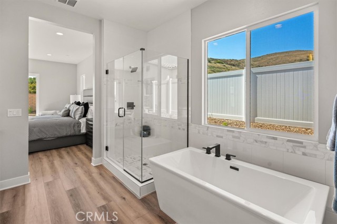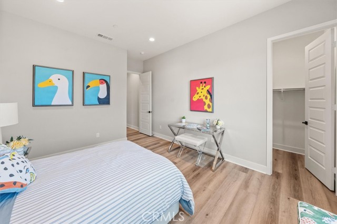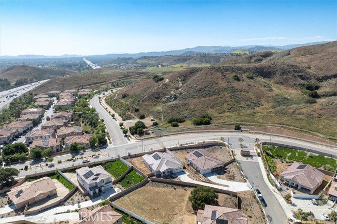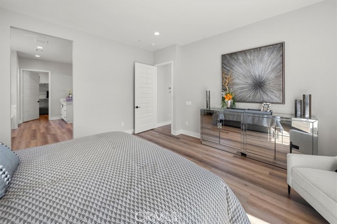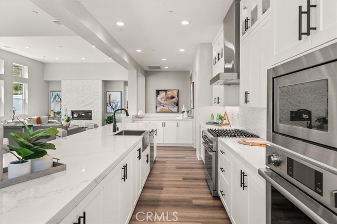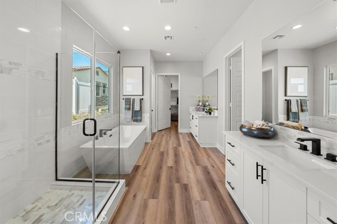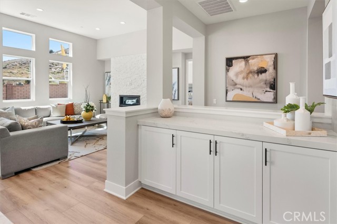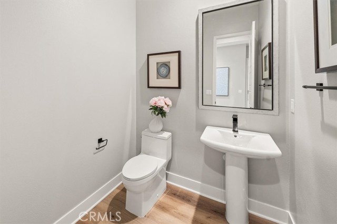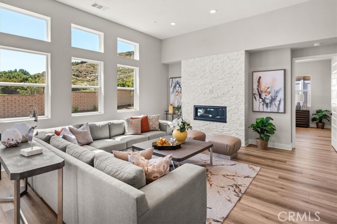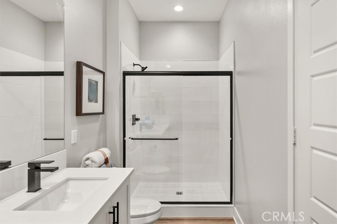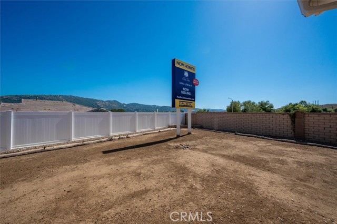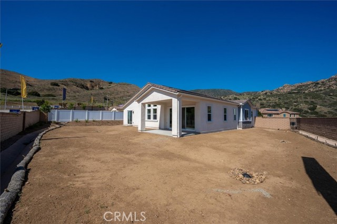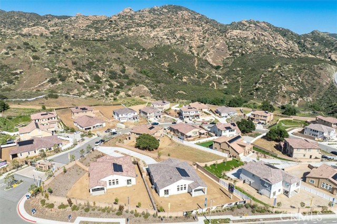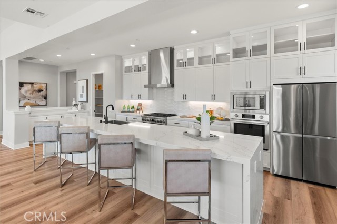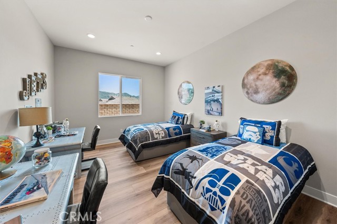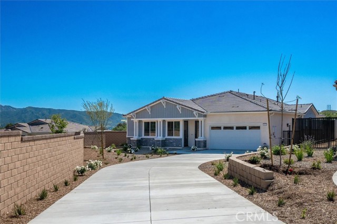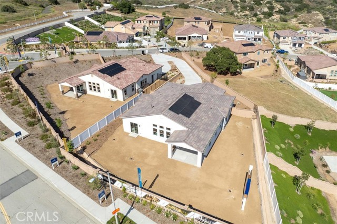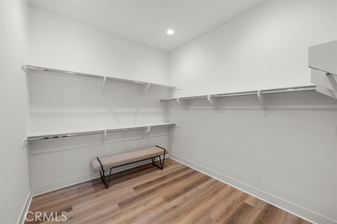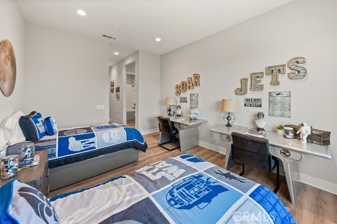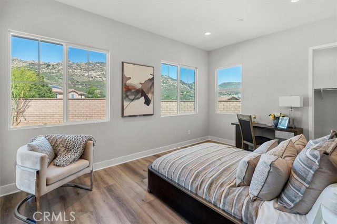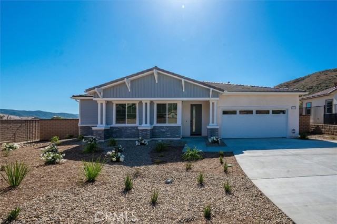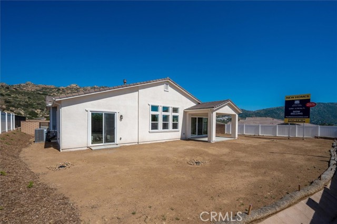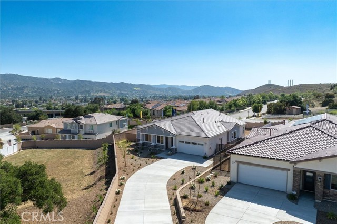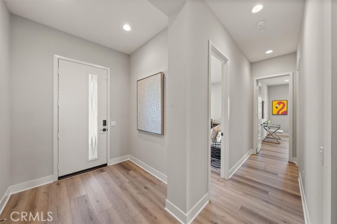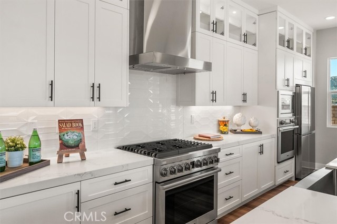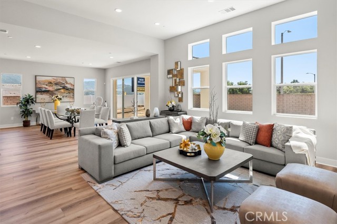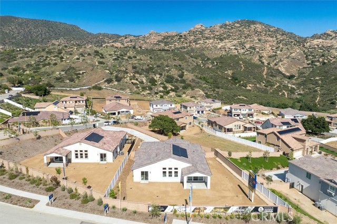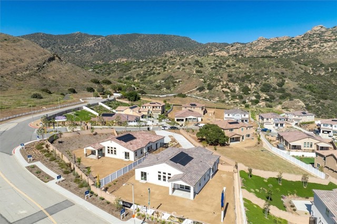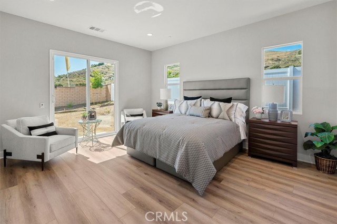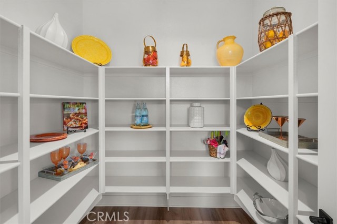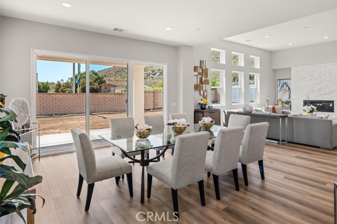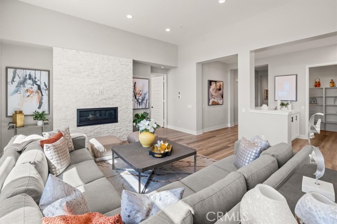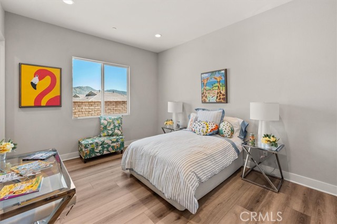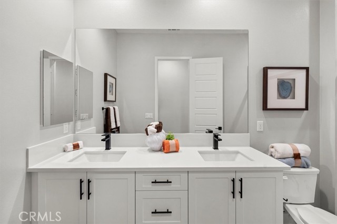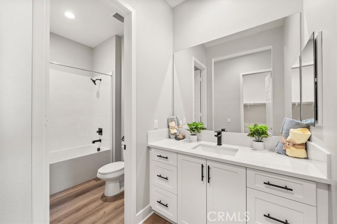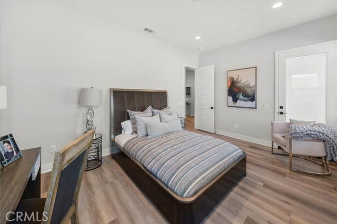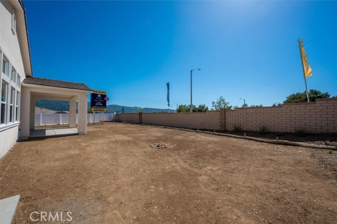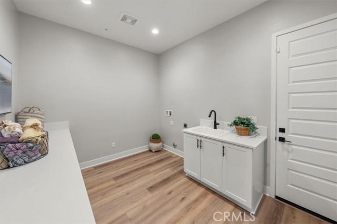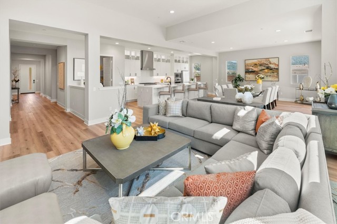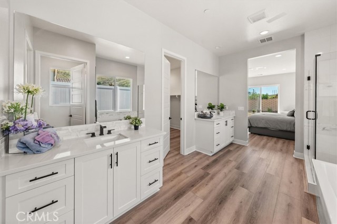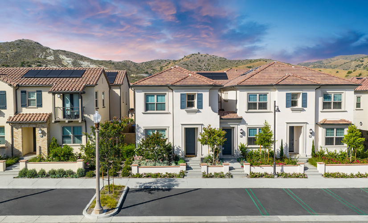6533 CANYON OAKS DRIVE, SIMI VALLEY CA 93063
- 4 beds
- 3.50 baths
- 3,086 sq.ft.
- 16,664 sq.ft. lot
Property Description
Experience refined living in this exceptional single-story estate, nestled within the exclusive, gated community of Pacific Royal Oaks. Just minutes from the natural beauty of Hummingbird Ranch and scenic hiking trails, this exquisite residence offers the perfect fusion of sophistication, privacy, and serene surroundings. Expertly designed by Pacific Communities Builders, the home sits on an expansive 16,664 sq ft lot and captures sweeping mountain views that frame everyday life in elegance. With 3,093 sq ft of thoughtfully curated living space, the home features three generously sized bedrooms, 3.5 baths, a flexible bonus room with a private entrance—ideal as a home office or guest suite—and a spacious 2-car garage. At the heart of the home, a showstopping chef’s kitchen beckons with a dramatic 15-foot quartz waterfall island, top-of-the-line Dacor appliances including a built-in refrigerator and wine chiller, custom cabinetry, and a walk-in pantry—tailored for the culinary enthusiast and entertainer alike. Elevated finishes abound, from soaring ceilings and designer flooring to ambient LED lighting and a fireplace-lit great room that invites effortless entertaining and relaxed everyday living. Walls of windows bathe the interiors in natural light and frame the lush outdoor vistas. The tranquil primary suite is a luxurious retreat, featuring dual walk-in closets and a spa-inspired bathroom with a soaking tub, oversized walk-in shower, and direct access to the backyard—ready for your dream pool, garden, or private escape. The covered California Room seamlessly extends your living space outdoors for year-round enjoyment. Each secondary bedroom includes its own walk-in closet and en suite or adjacent bath, offering comfort and privacy for family and guests. A rare offering where luxury, location, and lifestyle converge—this is Southern California living at its finest.
Listing Courtesy of Kathryn Werner, Pinnacle Estate Properties, Inc.
Interior Features
Exterior Features
Use of this site means you agree to the Terms of Use
Based on information from California Regional Multiple Listing Service, Inc. as of June 15, 2025. This information is for your personal, non-commercial use and may not be used for any purpose other than to identify prospective properties you may be interested in purchasing. Display of MLS data is usually deemed reliable but is NOT guaranteed accurate by the MLS. Buyers are responsible for verifying the accuracy of all information and should investigate the data themselves or retain appropriate professionals. Information from sources other than the Listing Agent may have been included in the MLS data. Unless otherwise specified in writing, Broker/Agent has not and will not verify any information obtained from other sources. The Broker/Agent providing the information contained herein may or may not have been the Listing and/or Selling Agent.

