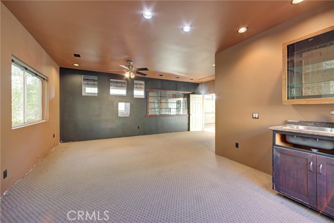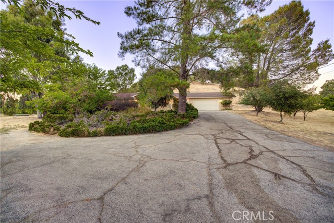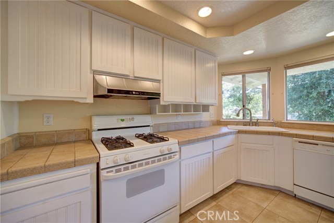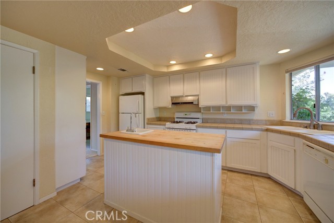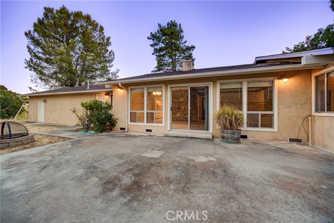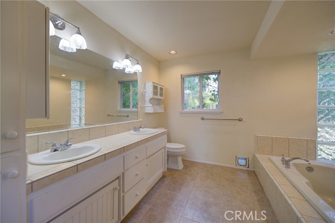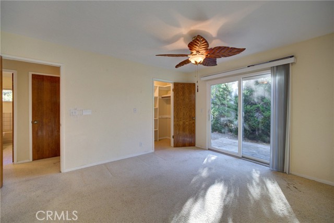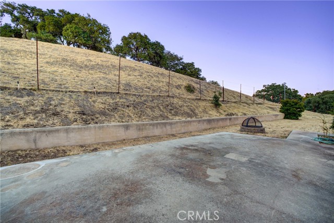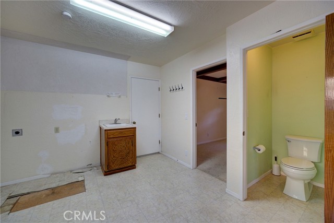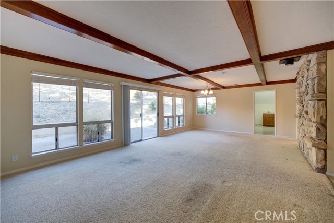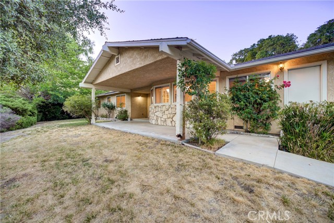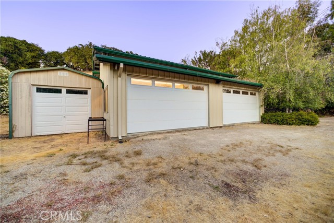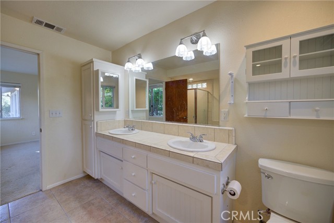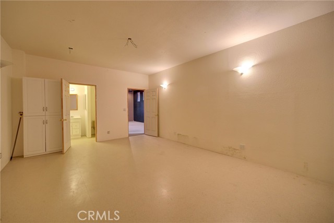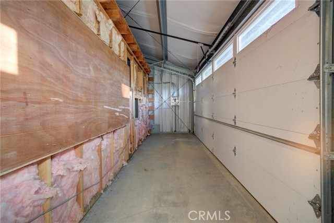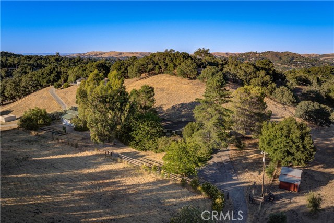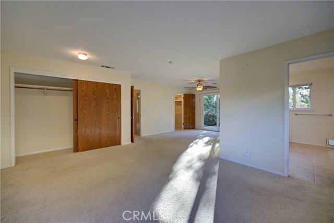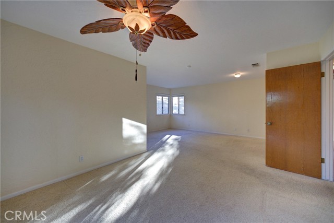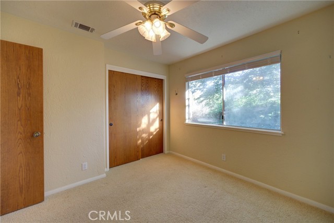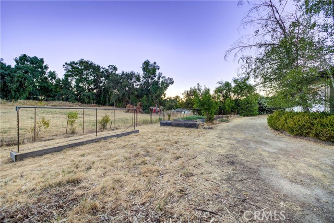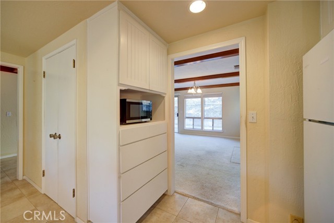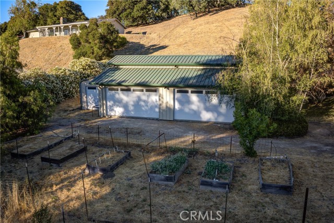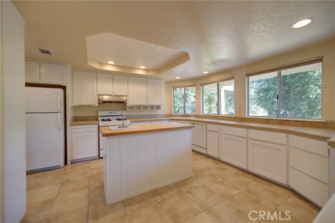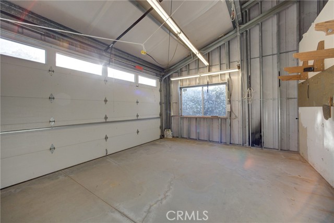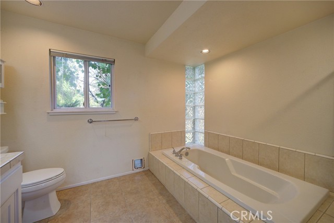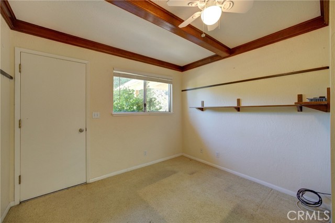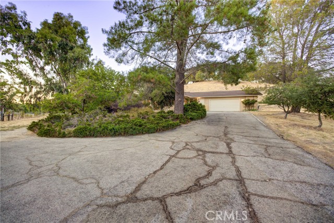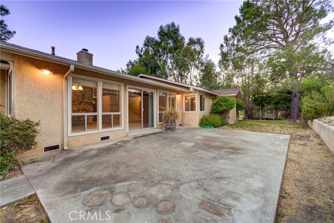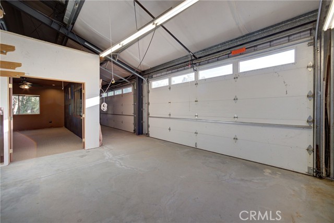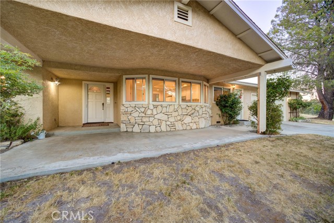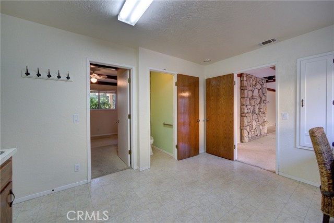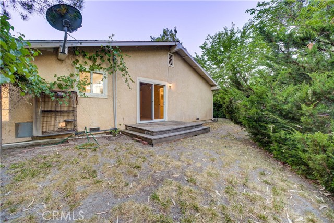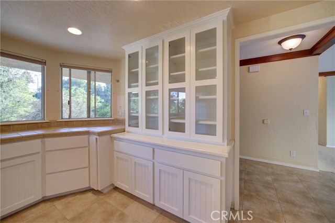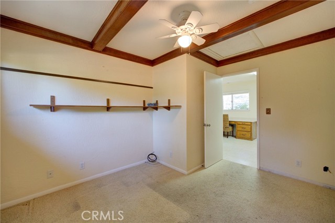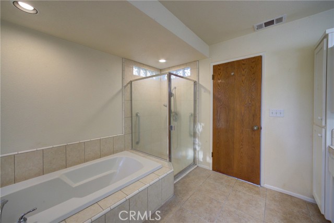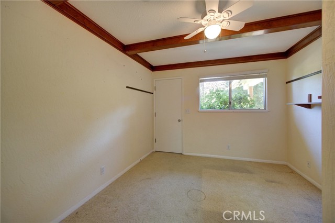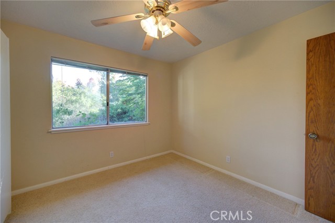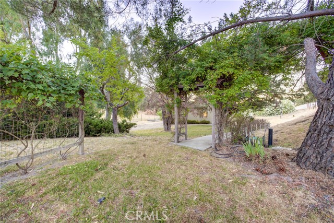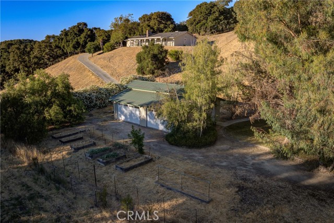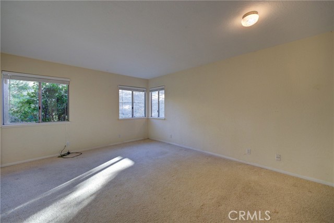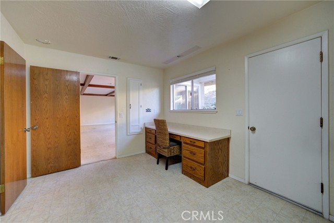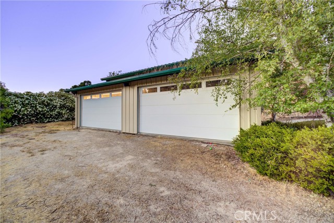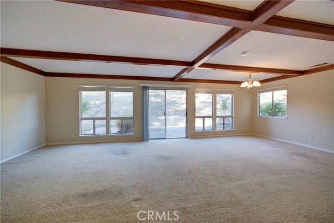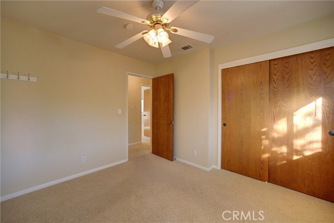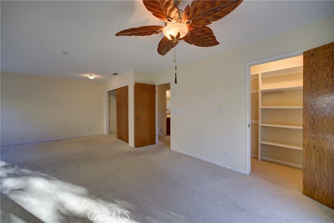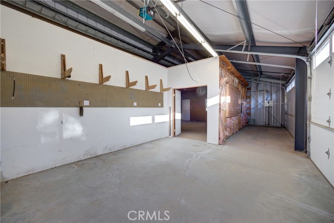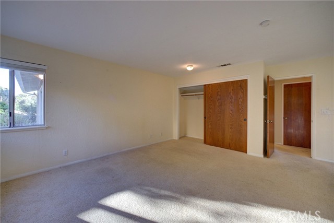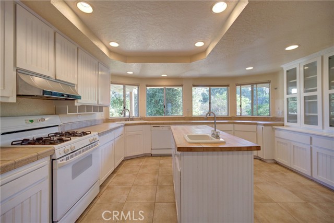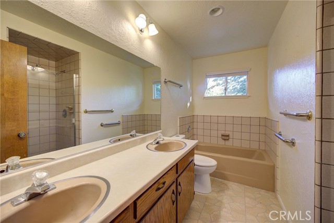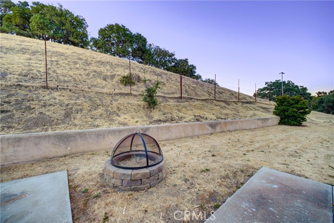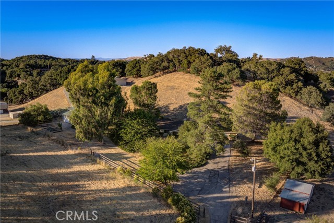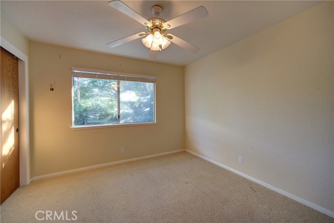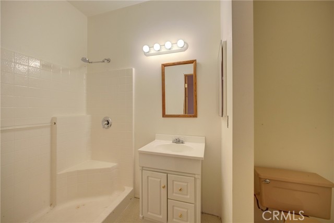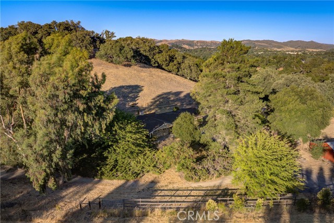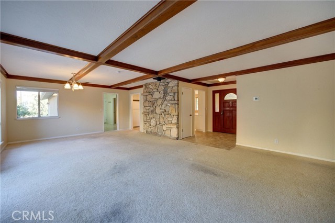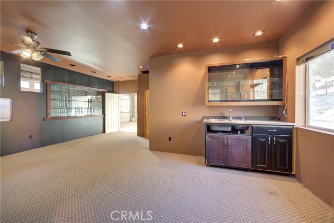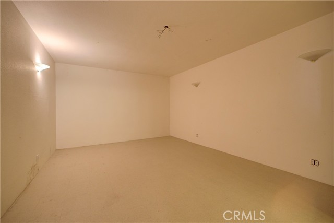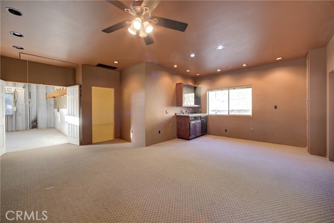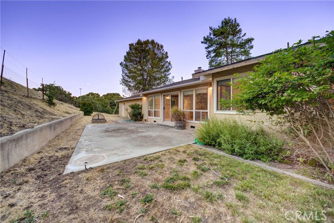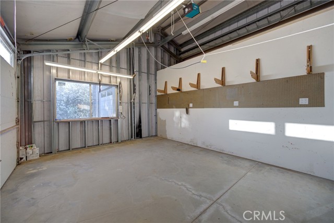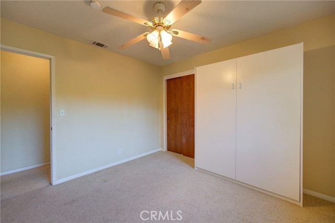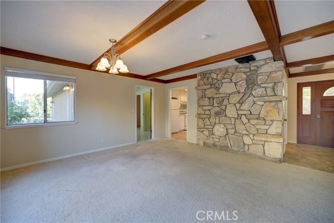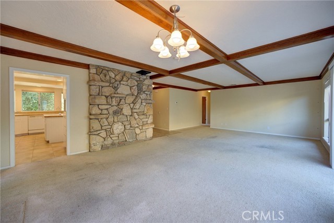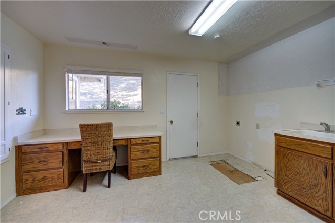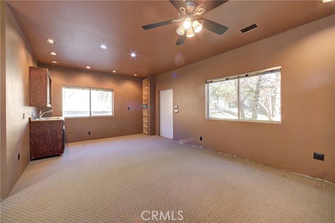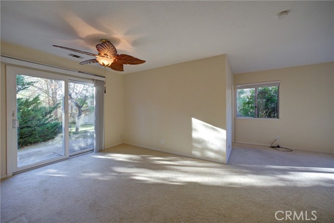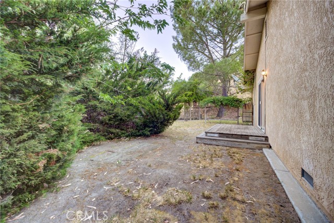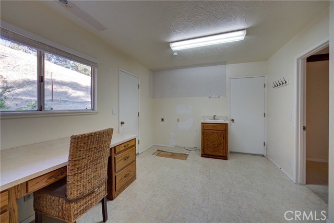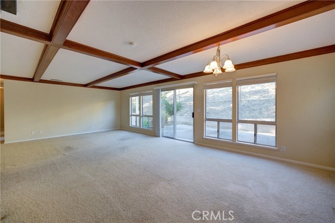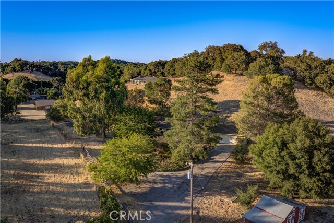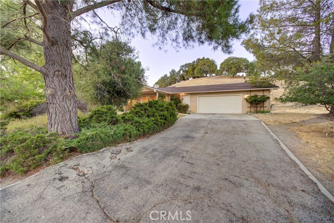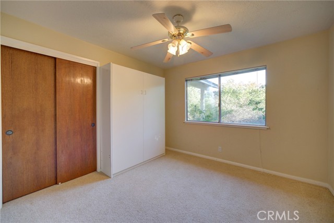6305 PORTOLA ROAD, ATASCADERO CA 93422
- 3 beds
- 2.50 baths
- 2,004 sq.ft.
- 69,260 sq.ft. lot
Property Description
6305 Portola Rd. is nestled on a peaceful 1.59-acre parcel with its own electric gated entry. It is a charming 3-bedroom, 2.5-bath single-level home that delivers true California living with space and serenity. While a portion of the property sits on a natural hillside, the majority offers relatively flat and usable land for everyday living and future improvements. Inside, you’ll find a practical layout with great bones, ready for a fresh update and personal touches. Built in 1985, the single-level layout offers 2004 sqft of functional space, with a large living and dining area, as well as generously sized bedrooms. The kitchen has ample counter space and a large pantry. The two full bathrooms are generously appointed with dual sinks, soaking tubs, and separate showers, ideal for everyday comfort or hosting guests. In addition, there is a dedicated laundry room and bonus room to provide added flexibility, perfect for a home office, gym, or creative space. This property features a large extended 2-car garage with extra storage, but the real bonus is the impressive permitted 30'x40' metal workshop, complete with electrical, running water and full bathroom. Whether you need space for hobbies, vehicles, or a business setup, this shop delivers flexibility and function. The outdoor space of this home has a quiet rural feel, ideal for gardening, play areas, or future barns or ADU's. Located just minutes from downtown Atascadero’s top schools, shopping, and parks, this property has a lot to offer and has so much potential. This home is being sold "as is." Call today to schedule your private showing!
Listing Courtesy of Allie Webber, BHGRE Haven Properties
Interior Features
Exterior Features
Use of this site means you agree to the Terms of Use
Based on information from California Regional Multiple Listing Service, Inc. as of July 11, 2025. This information is for your personal, non-commercial use and may not be used for any purpose other than to identify prospective properties you may be interested in purchasing. Display of MLS data is usually deemed reliable but is NOT guaranteed accurate by the MLS. Buyers are responsible for verifying the accuracy of all information and should investigate the data themselves or retain appropriate professionals. Information from sources other than the Listing Agent may have been included in the MLS data. Unless otherwise specified in writing, Broker/Agent has not and will not verify any information obtained from other sources. The Broker/Agent providing the information contained herein may or may not have been the Listing and/or Selling Agent.

