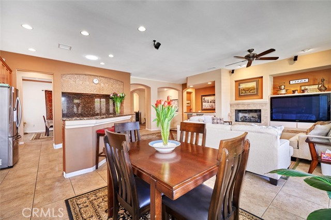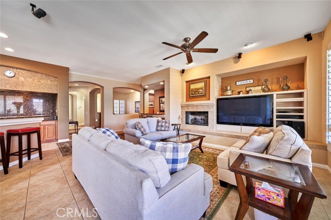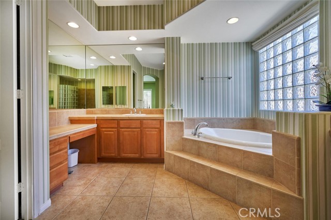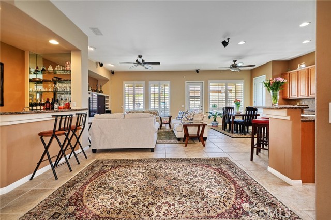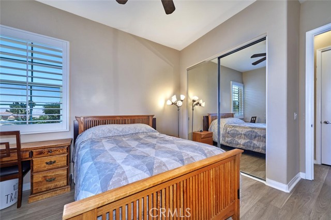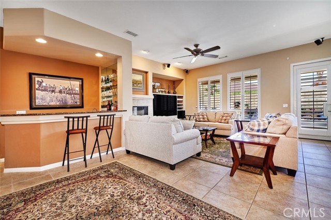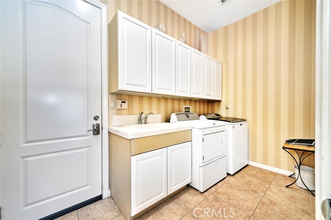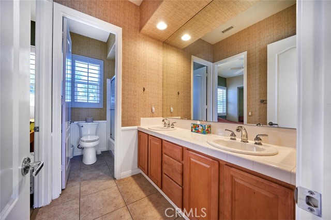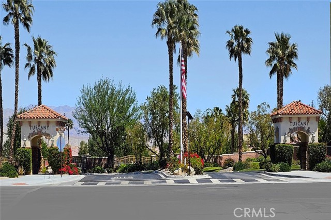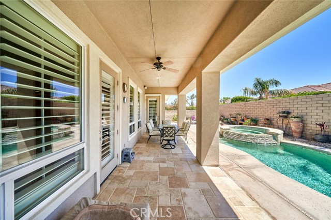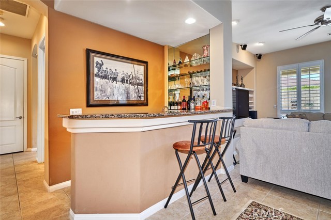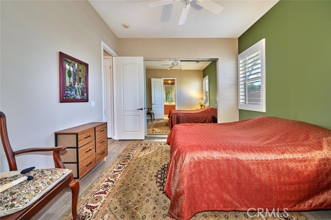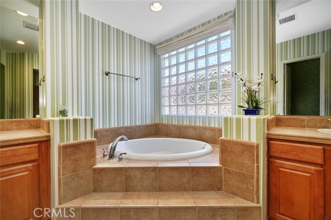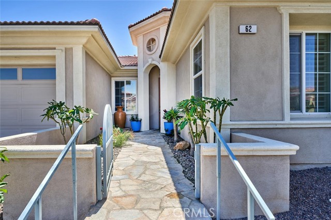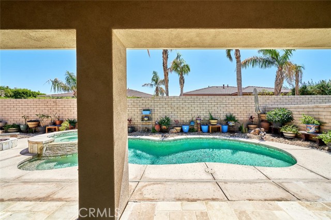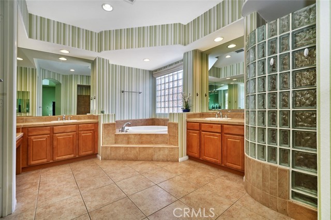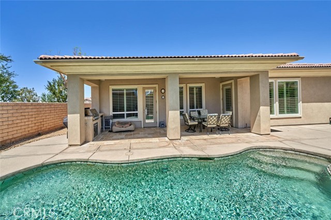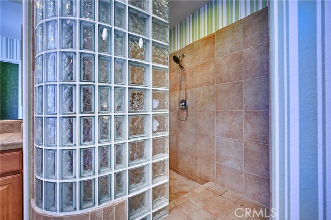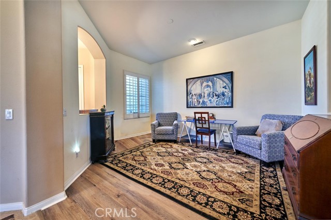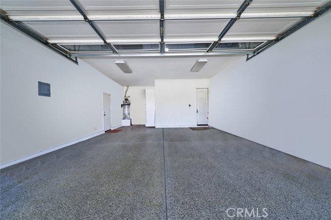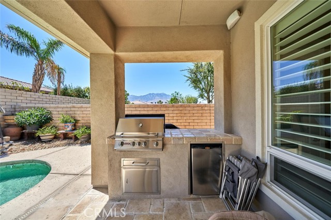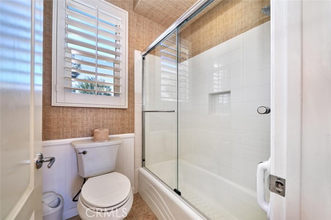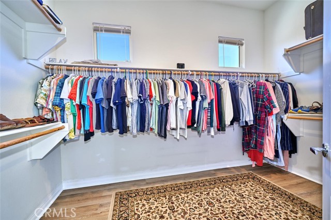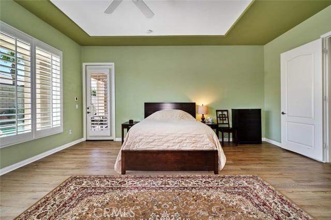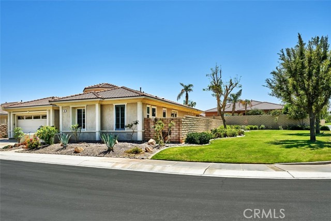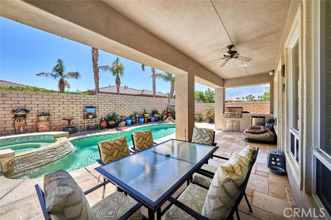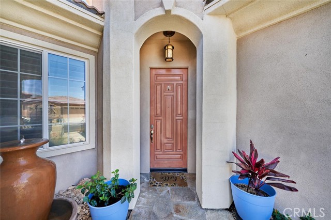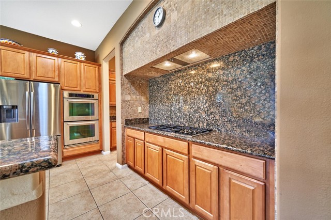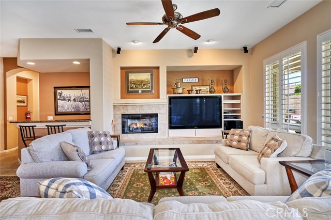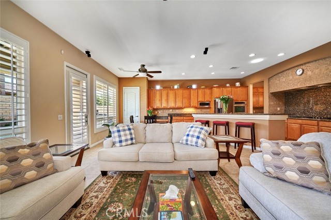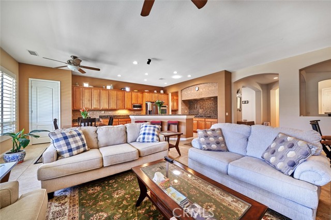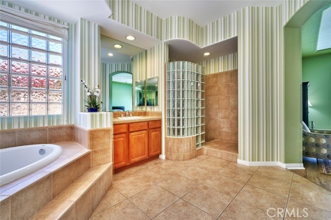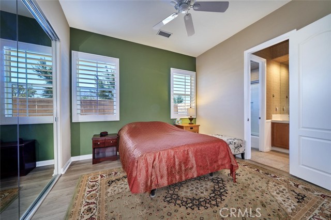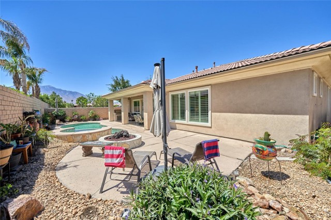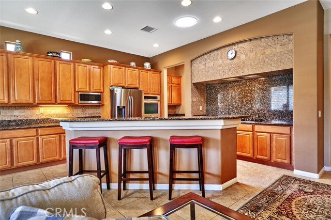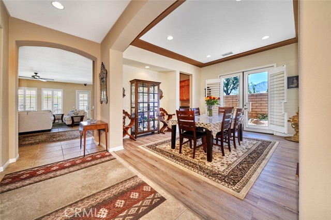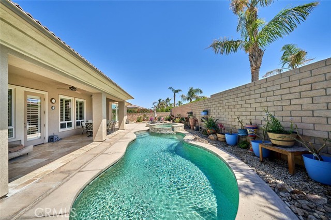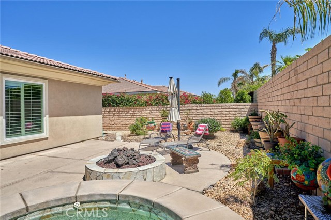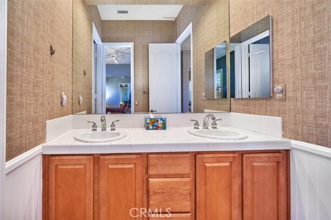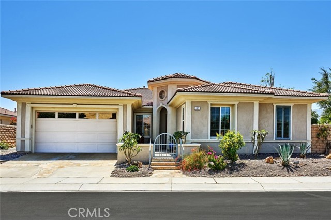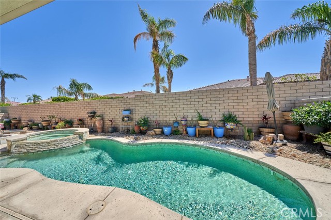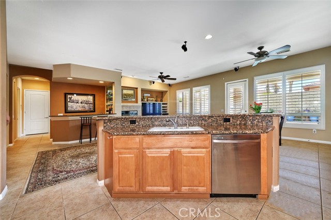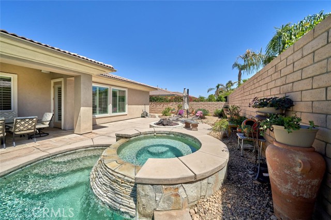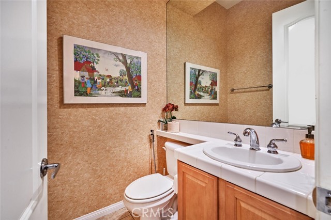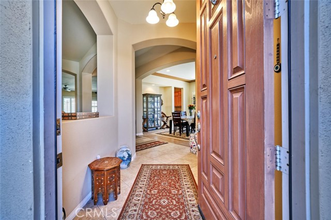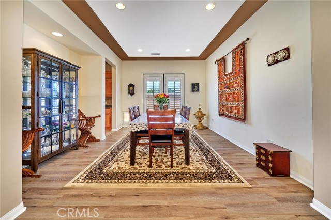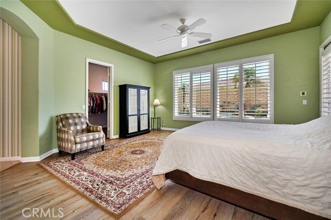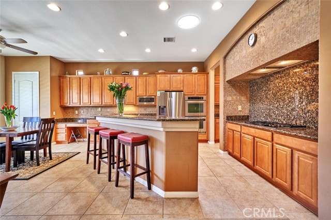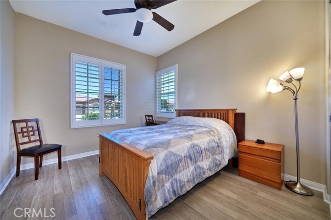62 VIA DEL PIENZA, RANCHO MIRAGE CA 92270
- 3 beds
- 2.50 baths
- 2,627 sq.ft.
- 8,712 sq.ft. lot
Property Description
Sophisticated Single-Story Retreat with Private Saltwater Pool & Outdoor Entertaining Located within the gates of the sought-after Tuscany community in Rancho Mirage, 62 Via Del Pienza is a beautifully updated 3-bedroom, 2.5-bath home offering 2,627 sq. ft. of single-story comfort, style, and functionality. Thoughtfully upgraded and move-in ready, this home is designed for both everyday living and effortless entertaining. The open-concept living space is filled with natural light and features high ceilings, a cozy gas fireplace, and a flexible den or piano room. The updated kitchen includes newer stainless steel appliances and flows easily into the dining area and dedicated laundry room, with a newer washer and dryer included. The spacious primary suite is a relaxing retreat, while two additional bedrooms—perfectly suited for guest or in-law use—offer privacy and comfort. Recent upgrades include double-pane windows, new insulation, and regularly serviced HVAC for year-round efficiency. Step outside and you’ll find an inviting saltwater pool and waterfall spa, complete with PebbleTec finish, a gas heater, a conversation firepit, and built-in BBQ grill with outdoor fridge—creating a true backyard escape. Whether you’re lounging by the pool, enjoying dinner under the stars, or hosting around the fire, this home was made for easy desert living. The attached 2-car garage features epoxy flooring and plenty of storage. Residents of Tuscany enjoy access to the community pool, spa, greenbelts, and dog parks, along with low monthly HOA dues that include Spectrum cable and internet. Elegant, turnkey, and perfectly situated—this is desert living at its best.
Listing Courtesy of Robert Rueth, Bayside
Interior Features
Exterior Features
Use of this site means you agree to the Terms of Use
Based on information from California Regional Multiple Listing Service, Inc. as of May 8, 2025. This information is for your personal, non-commercial use and may not be used for any purpose other than to identify prospective properties you may be interested in purchasing. Display of MLS data is usually deemed reliable but is NOT guaranteed accurate by the MLS. Buyers are responsible for verifying the accuracy of all information and should investigate the data themselves or retain appropriate professionals. Information from sources other than the Listing Agent may have been included in the MLS data. Unless otherwise specified in writing, Broker/Agent has not and will not verify any information obtained from other sources. The Broker/Agent providing the information contained herein may or may not have been the Listing and/or Selling Agent.

