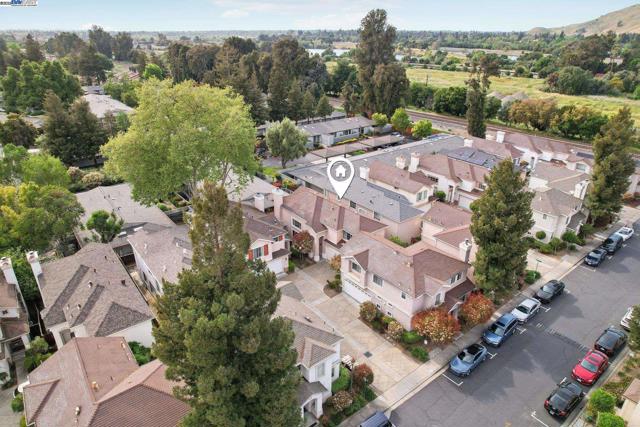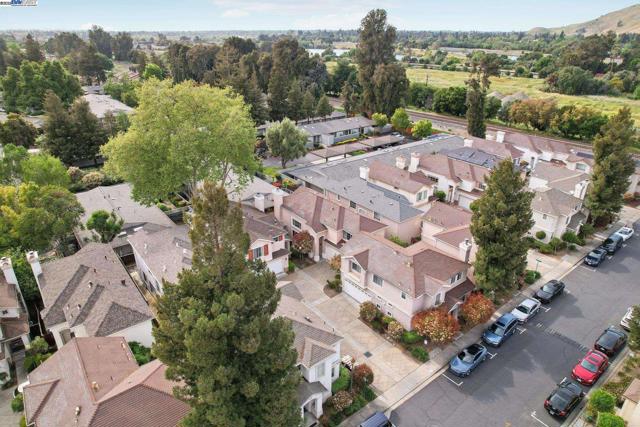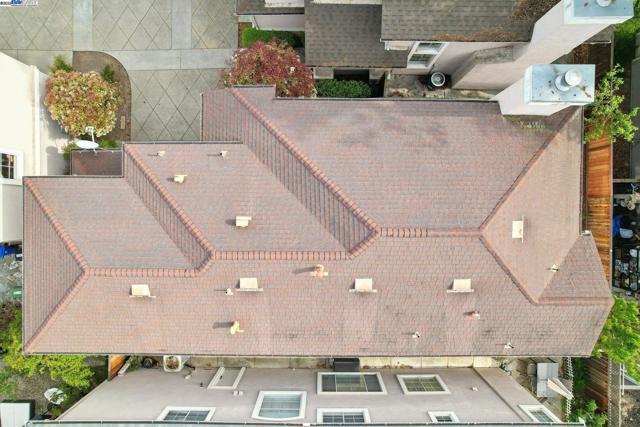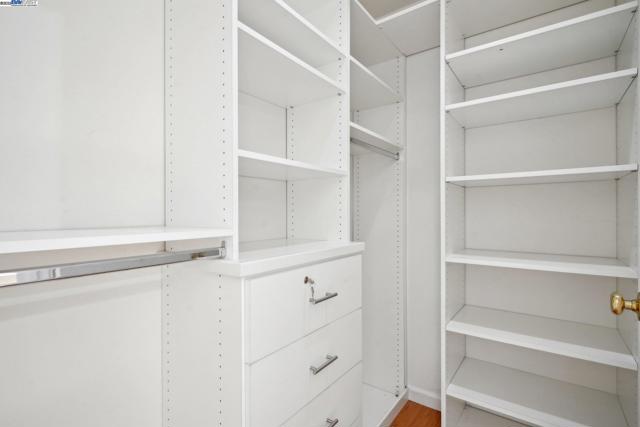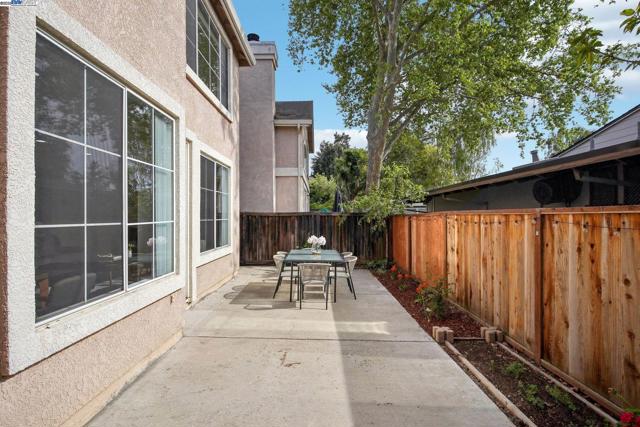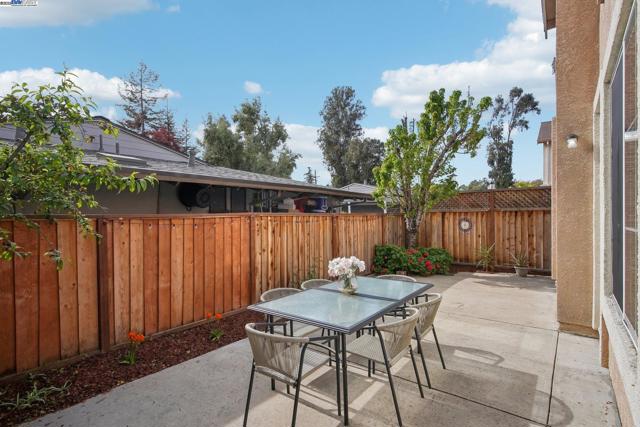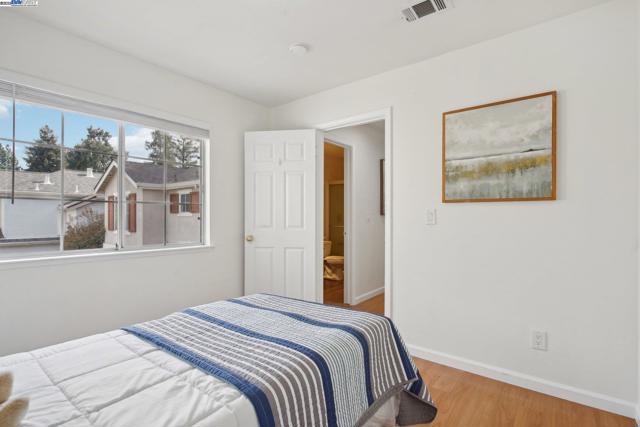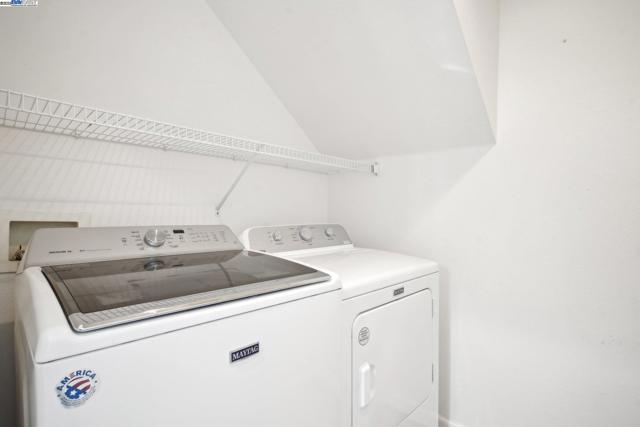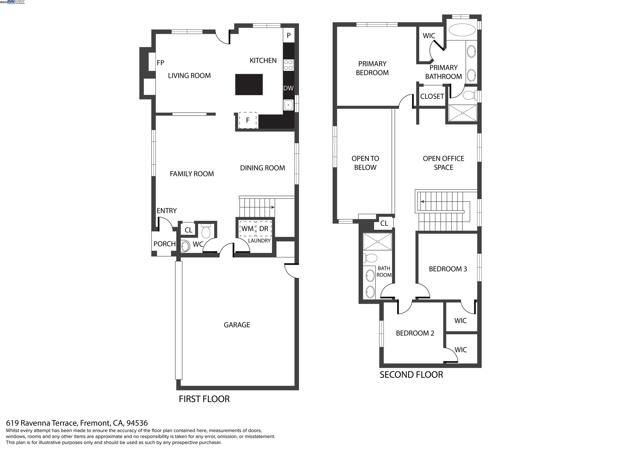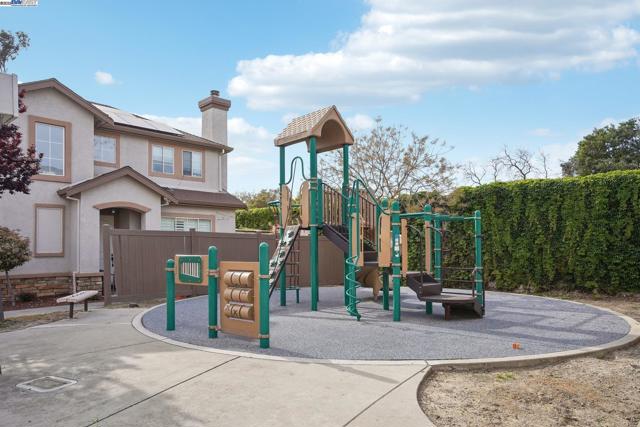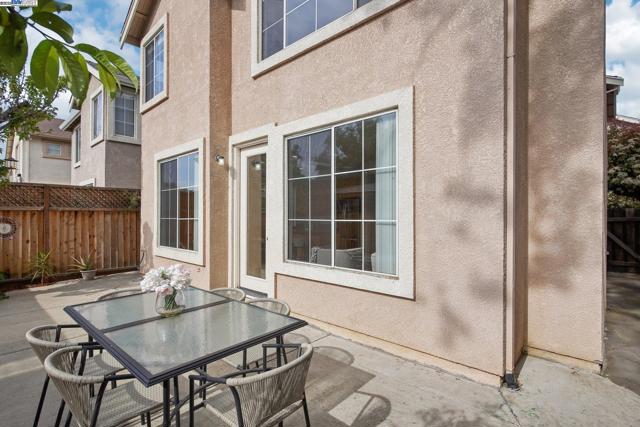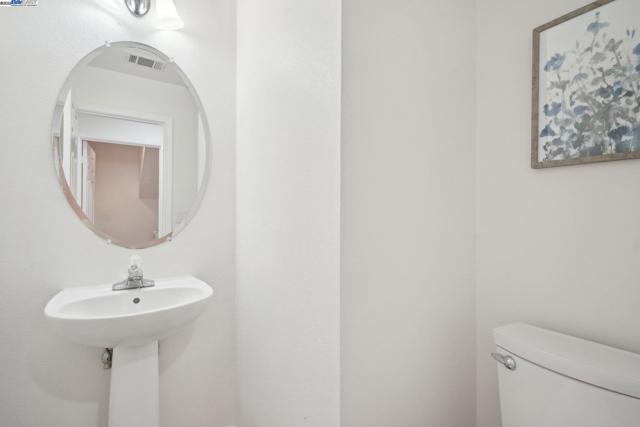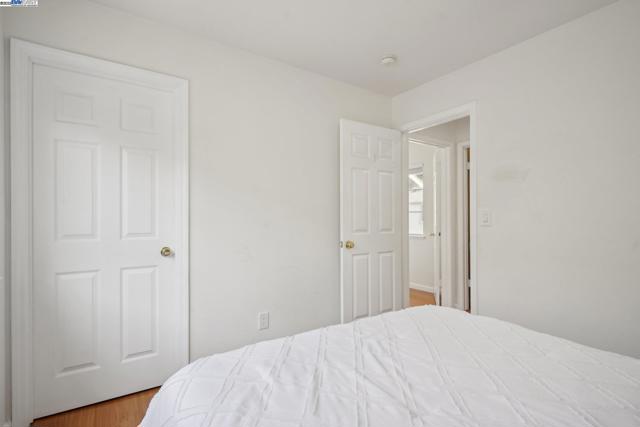619 RAVENNA TER, FREMONT CA 94536
- 3 beds
- 2.50 baths
- 1,740 sq.ft.
- 2,804 sq.ft. lot
Property Description
Welcome to this beautifully updated EAST FACING HOME, perfectly situated at the end of a quiet cul-de-sac in the highly desirable Parkmont neighborhood. With high ceilings, an open floor plan, and abundant natural light, this home feels bright and spacious. The gourmet kitchen boasts stainless steel appliances, sleek countertops, and ample cabinetry. The open loft/office area provides flexibility and can easily be converted into a 4th bedroom. The spacious primary suite, formal dining room with French doors, and cozy family room with a fireplace create an inviting atmosphere. Step outside to a low-maintenance backyard, offering lush greenery for privacy and relaxation. Additional features include a two-car garage, in-unit laundry, and custom walk-in closets. Nestled in a peaceful, family-friendly community, this move-in-ready home offers quick access to award-winning Parkmont Elementary and Washington High School. Conveniently located near BART, shopping, dining, parks, hospitals, and major freeways. OPEN HOUSE SAT-SUN 1-4
Listing Courtesy of Gagan Singh, Redfin
Interior Features
Use of this site means you agree to the Terms of Use
Based on information from California Regional Multiple Listing Service, Inc. as of April 23, 2025. This information is for your personal, non-commercial use and may not be used for any purpose other than to identify prospective properties you may be interested in purchasing. Display of MLS data is usually deemed reliable but is NOT guaranteed accurate by the MLS. Buyers are responsible for verifying the accuracy of all information and should investigate the data themselves or retain appropriate professionals. Information from sources other than the Listing Agent may have been included in the MLS data. Unless otherwise specified in writing, Broker/Agent has not and will not verify any information obtained from other sources. The Broker/Agent providing the information contained herein may or may not have been the Listing and/or Selling Agent.





