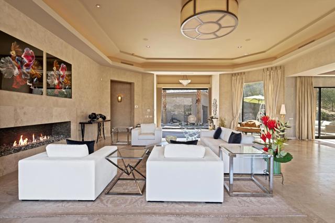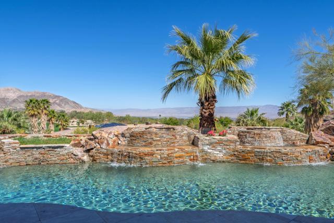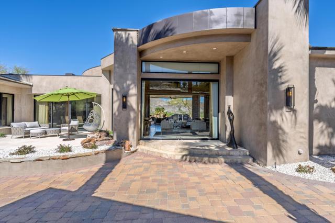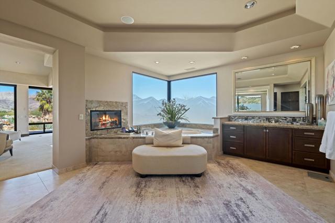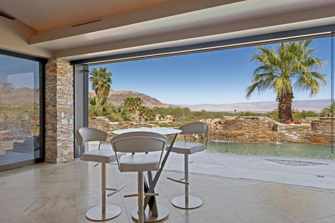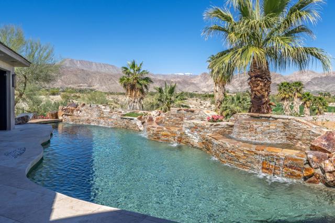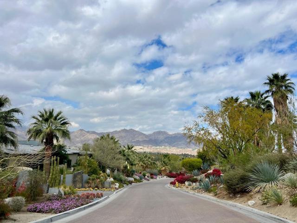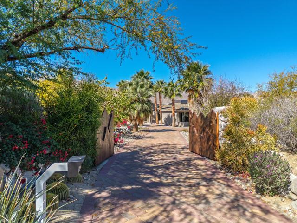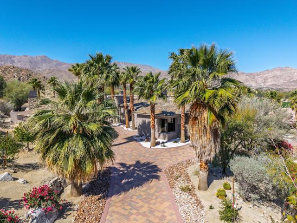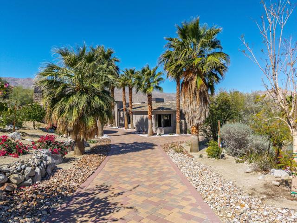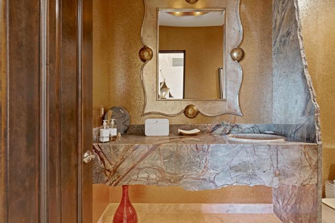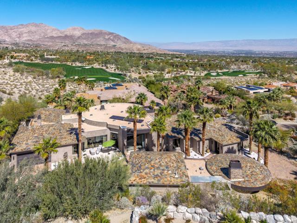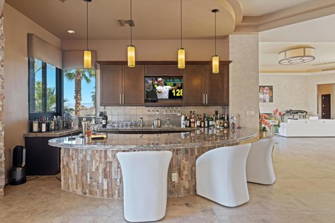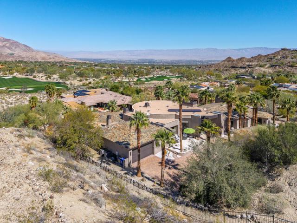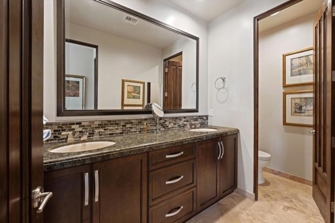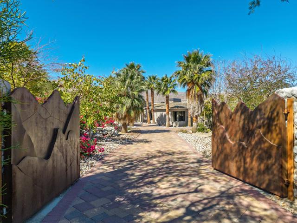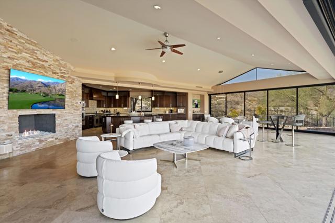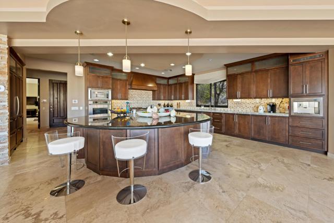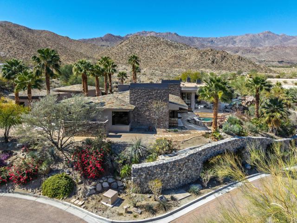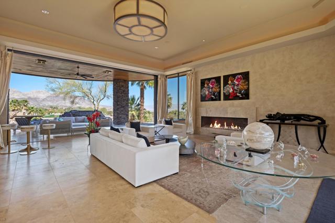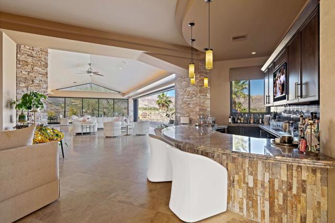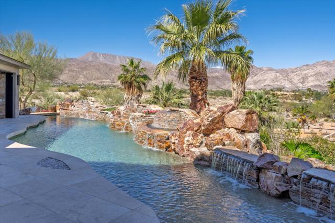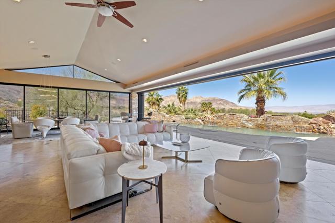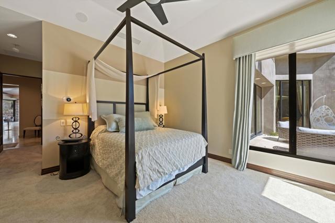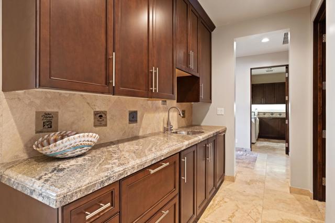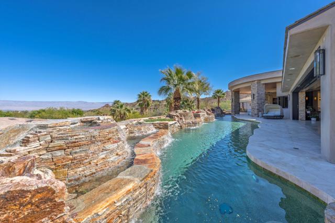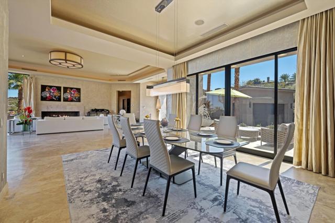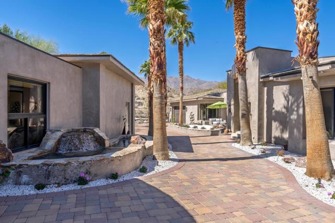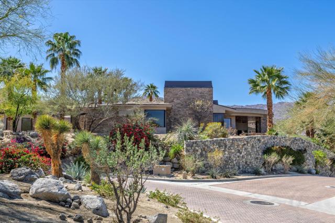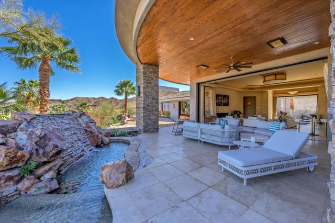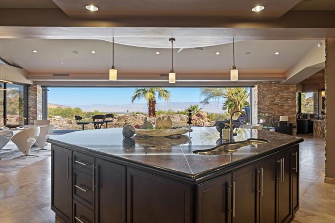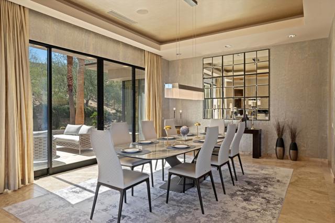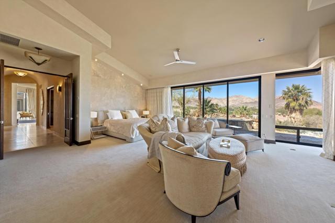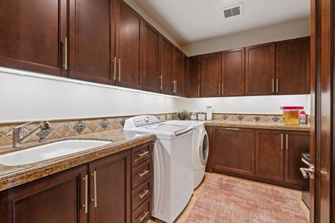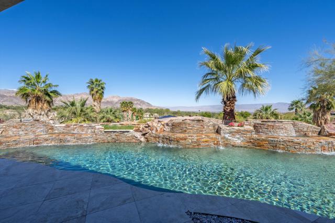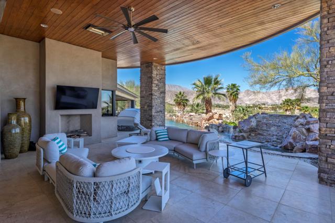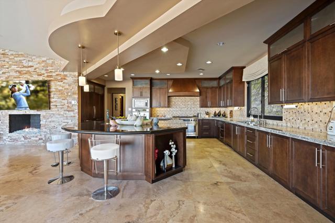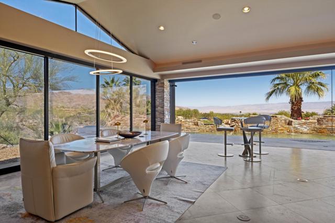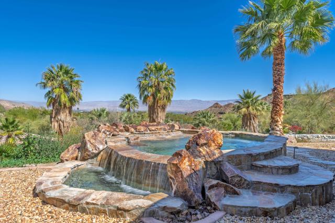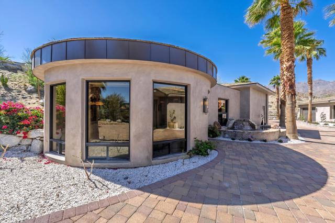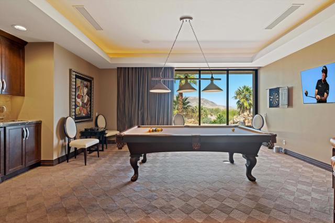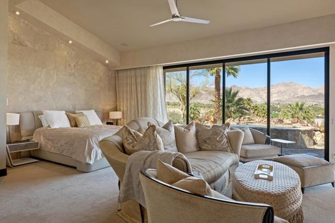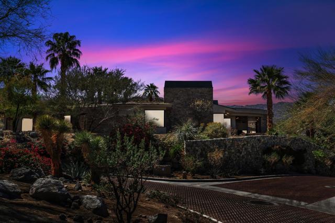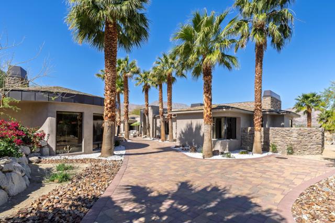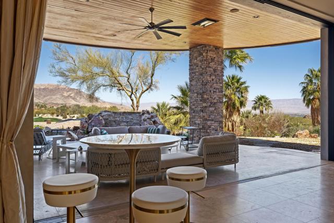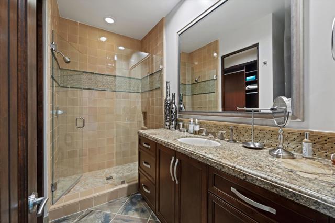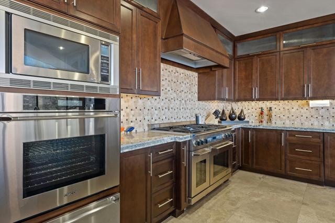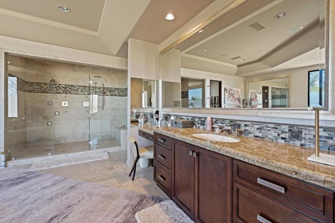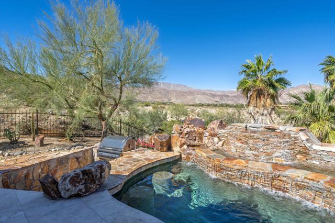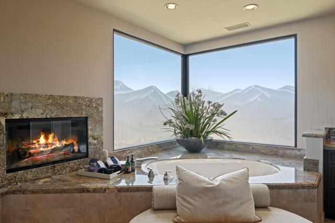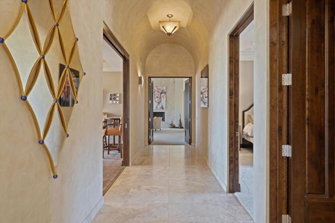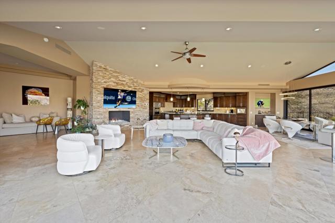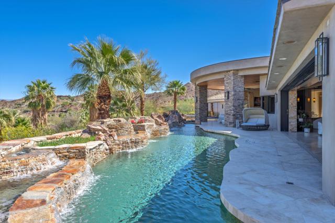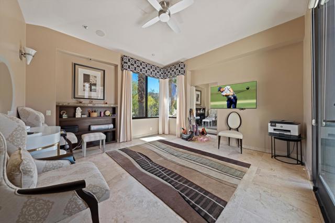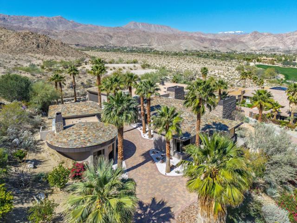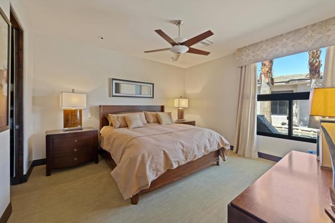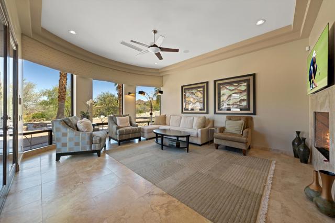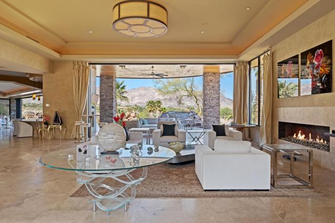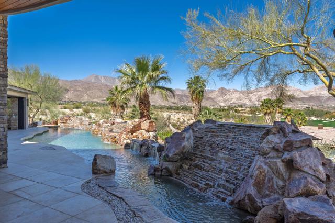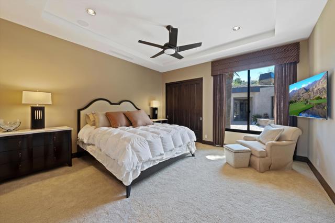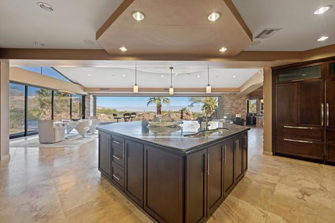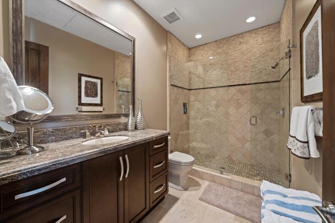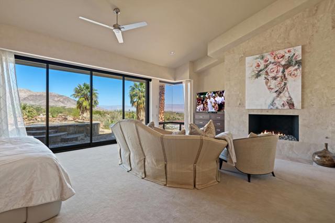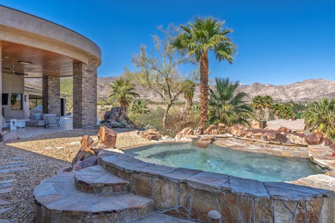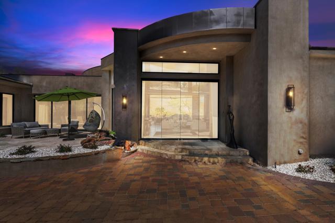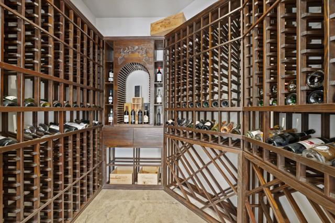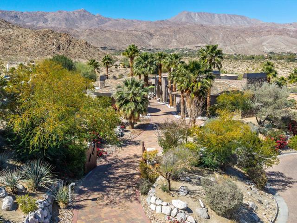617 INDIAN, PALM DESERT CA 92260
- 4 beds
- 3.75 baths
- 7,200 sq.ft.
- 33,106 sq.ft. lot
Property Description
Nestled in The Canyons at Bighorn this exceptional estate offers an unrivaled blend of privacy, panoramic views & contemporary architecture. Perched high on the mountainside, this recently renovated residence enjoys ultimate seclusion, capturing expansive 180-degree+ views of the valley floor & surrounding mountains & yet is only minutes away from shopping & restaurants. Spanning approximately 7,200 square feet, this stunning home is designed to elevate the lifestyle of the discerning buyer. Featuring 4 spacious bedrooms, 4.5 bathrooms, an office/gym off of the primary suite, a game/media room, and a detached 2-room guest casita,. Every very space is designed with both elegance and functionality in mind. The home's expansive living areas boast ultra high ceilings and flow seamlessly into the outdoors. Every room invites nature's beauty in with floor-to-ceiling windows framing breathtaking vistas of the surrounding mountains & golf course. The heart of the home is the grand family kitchen, equipped with top-of-the-line Dacor appliances, including three ovens, a warming drawer, two sinks, and a large island with seating, complemented by a generous dining & seating space. An adjacent butler's pantry with a walk-in pantry are perfect for those large parties, while a formal dining room, gracious living room, adjacent wine cellar holding 450+ bottles & a sit-down wet bar are perfect for entertaining . The luxurious primary suite is a true sanctuary, featuring 2 fireplaces--one in the bedroom and another in the spa-like bathroom--along with dual walk-in closets and private gym or office space. For guests, the detached two-room casita provides an intimate retreat, complete with its own cozy living room & fireplace. The residence is designed to offer unparalleled relaxation & entertainment options. Multiple water features and a sensuous pool meander through the landscape, while a separate spa invites you to unwind under the stars with the city lights twinkling below. Enjoying the stunning views from inside or out with floor-to-ceiling windows that fold away. With 5 fireplaces, 5 ac units & desertscape blending into the surroundings this home offers an experience unlike any other. With its contemporary architecture, meticulously curated design, & unmatched privacy, this home provides the ultimate in luxury living within one of the most prestigious country clubs in the world. Club & golf membership is separate & should be discussed with the Membership Director.
Listing Courtesy of Joan MacPherson, Bennion Deville Homes
Interior Features
Exterior Features
Use of this site means you agree to the Terms of Use
Based on information from California Regional Multiple Listing Service, Inc. as of March 27, 2025. This information is for your personal, non-commercial use and may not be used for any purpose other than to identify prospective properties you may be interested in purchasing. Display of MLS data is usually deemed reliable but is NOT guaranteed accurate by the MLS. Buyers are responsible for verifying the accuracy of all information and should investigate the data themselves or retain appropriate professionals. Information from sources other than the Listing Agent may have been included in the MLS data. Unless otherwise specified in writing, Broker/Agent has not and will not verify any information obtained from other sources. The Broker/Agent providing the information contained herein may or may not have been the Listing and/or Selling Agent.

