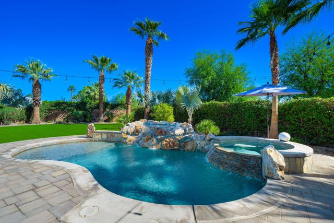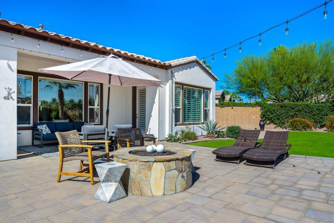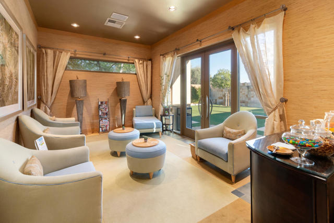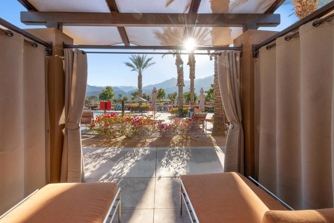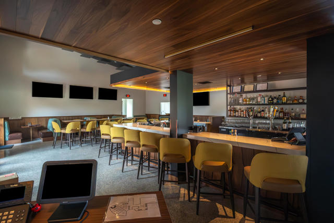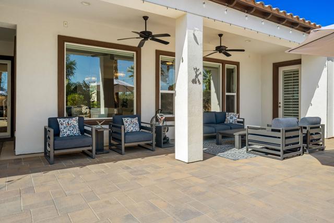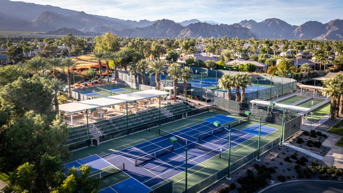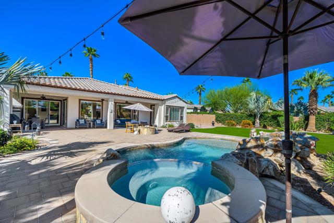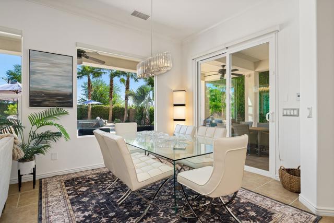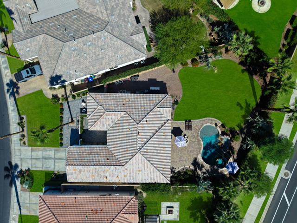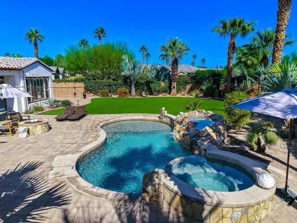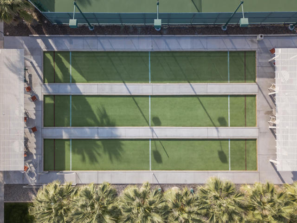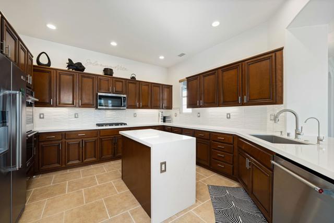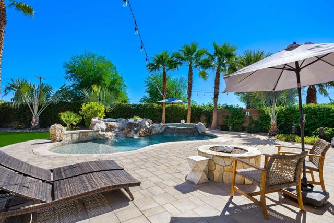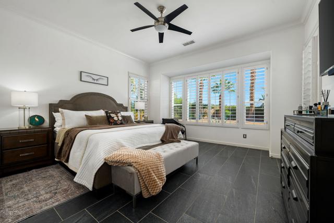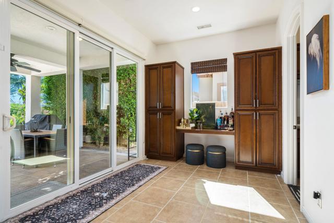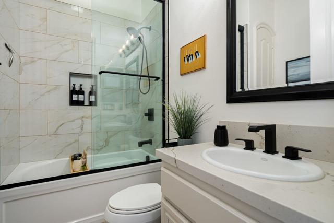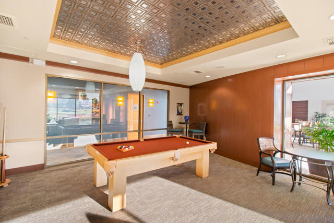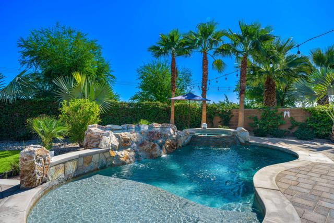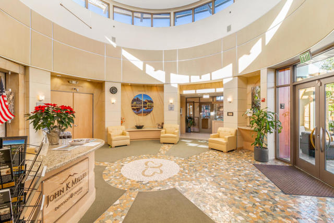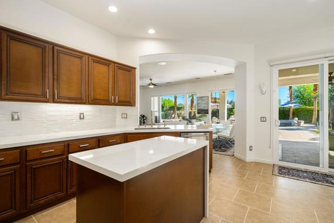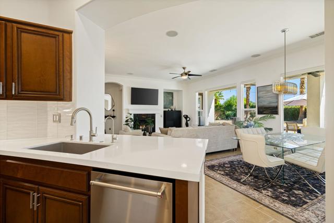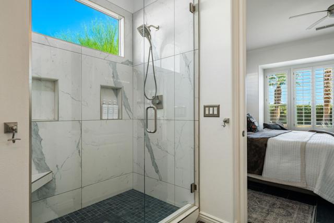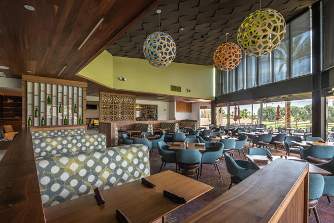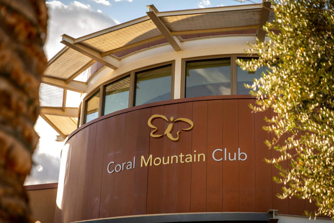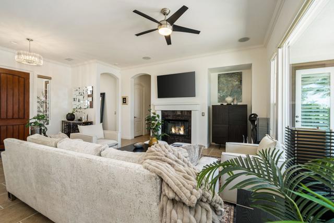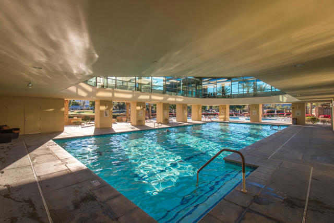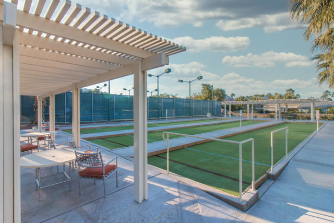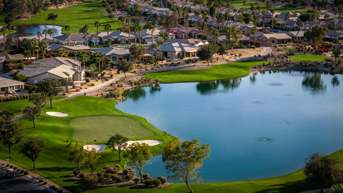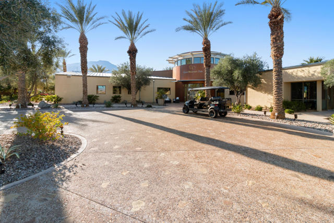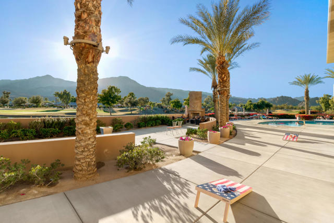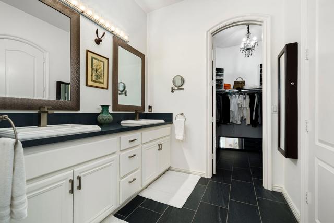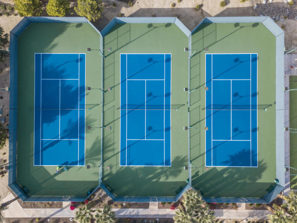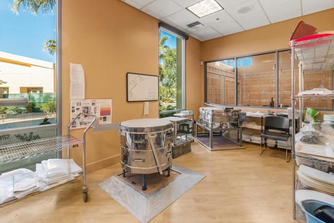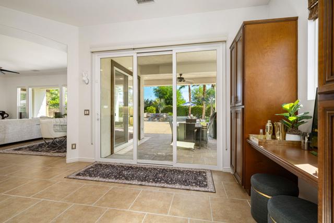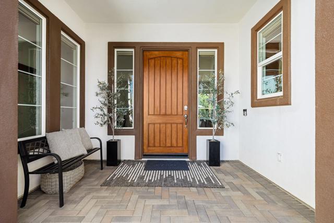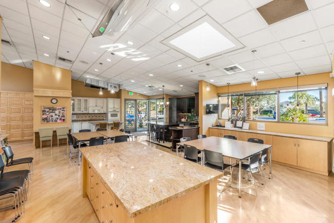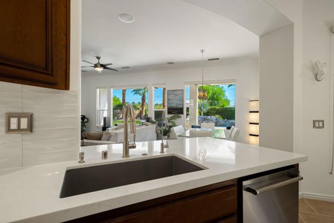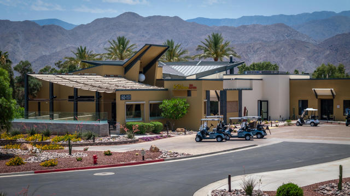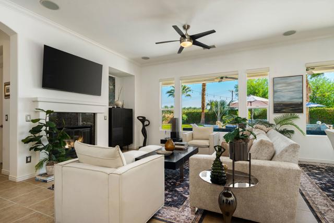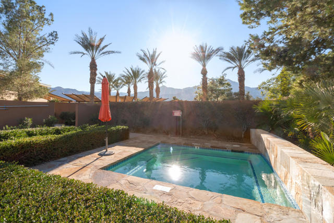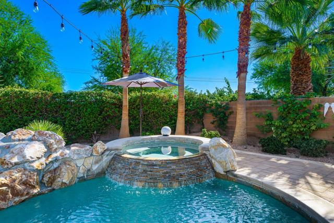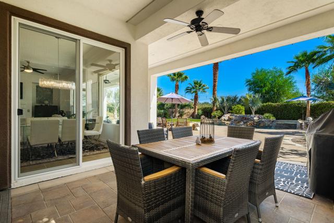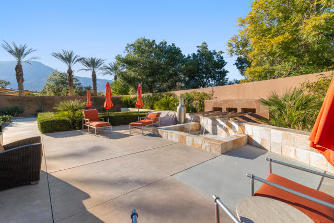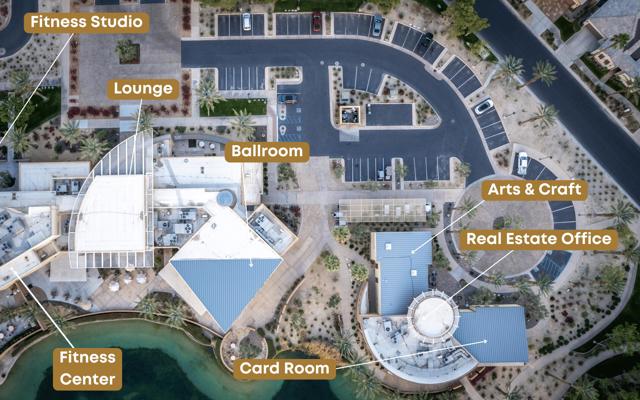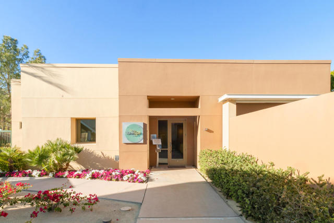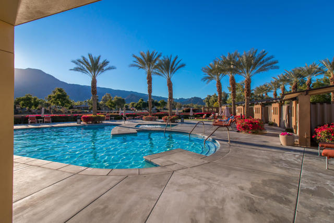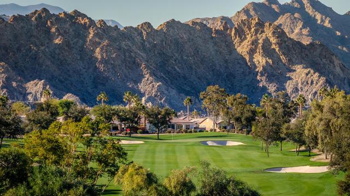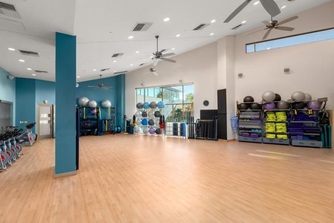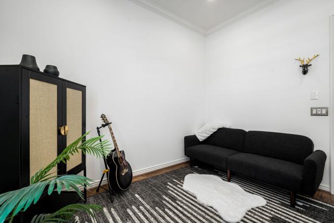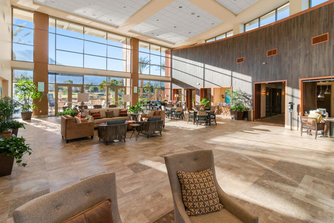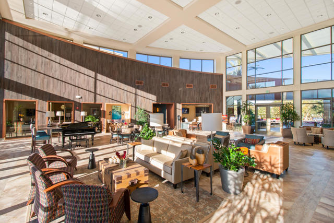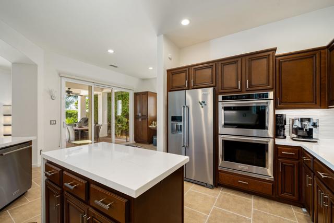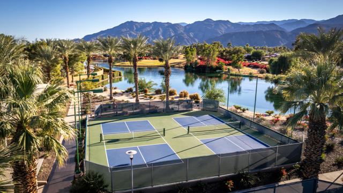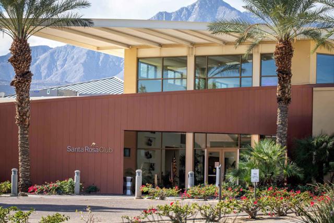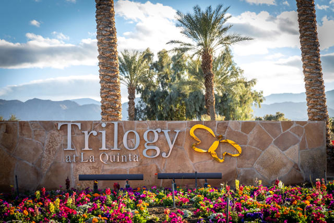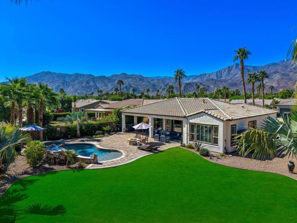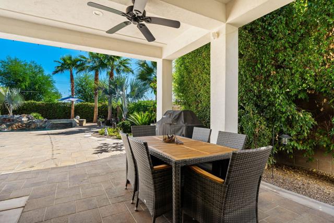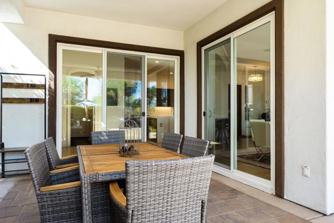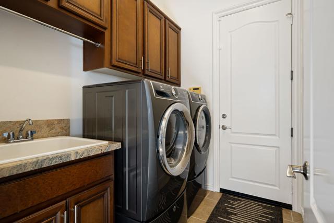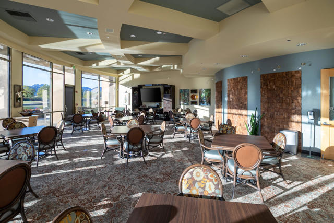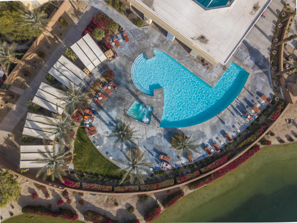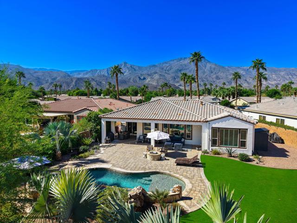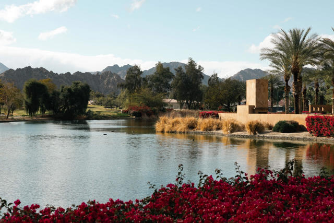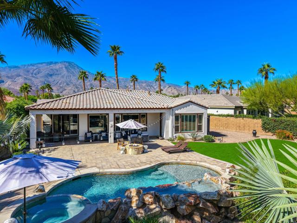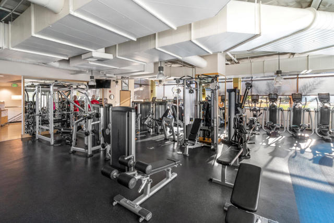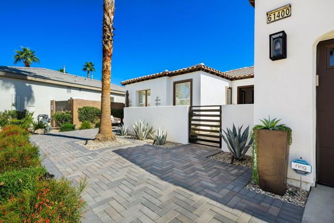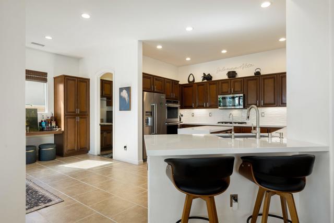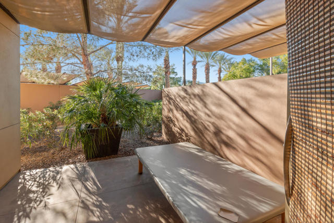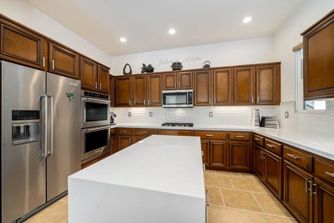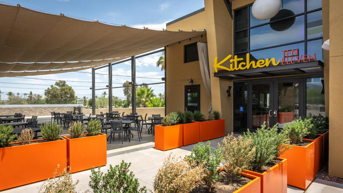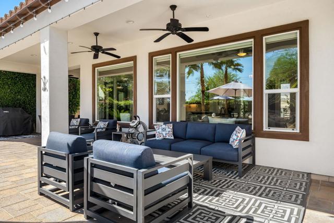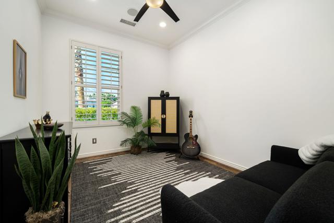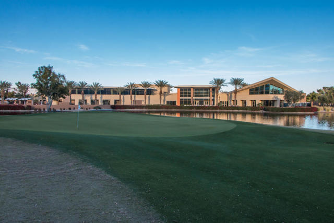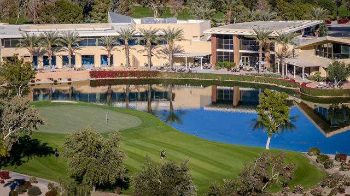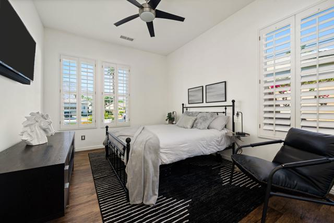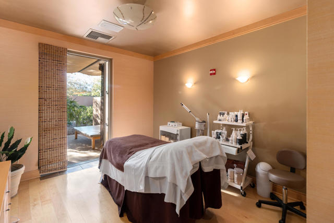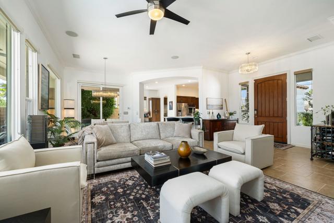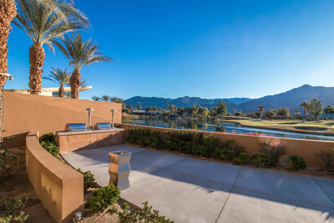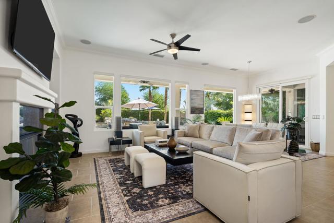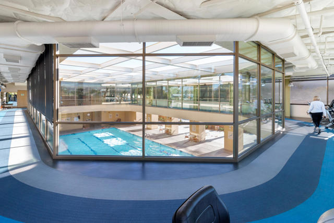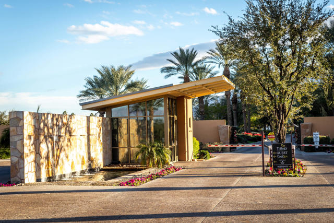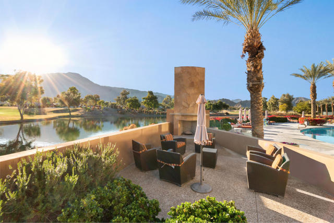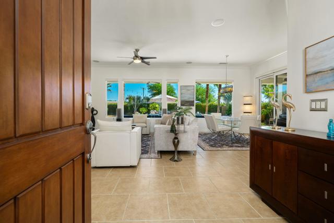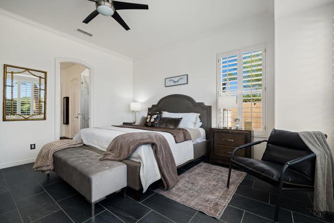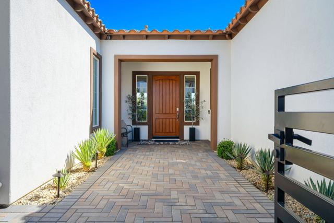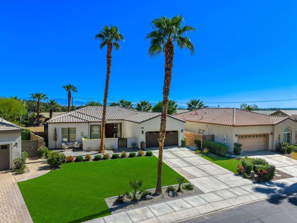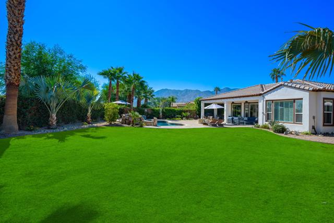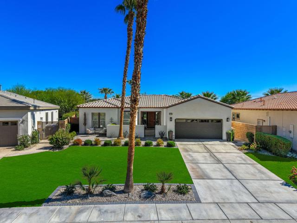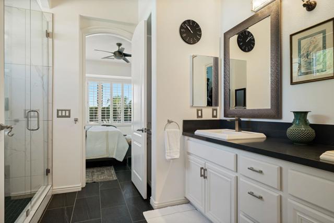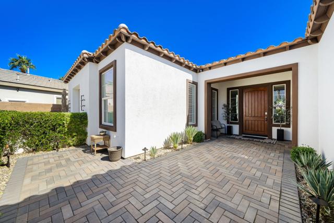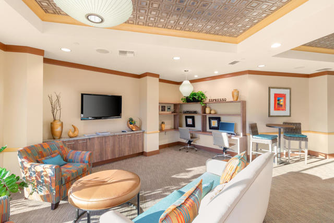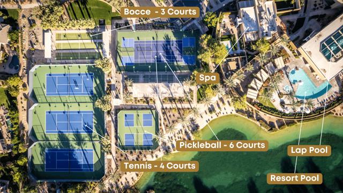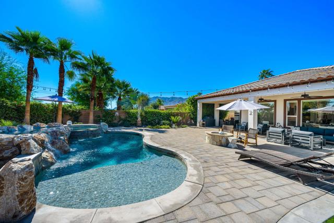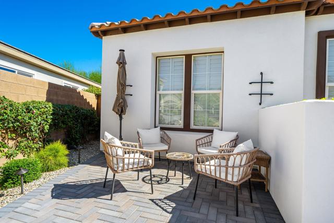61400 FIRE BARREL DRIVE, LA QUINTA CA 92253
- 3 beds
- 2.00 baths
- 1,845 sq.ft.
- 12,632 sq.ft. lot
Property Description
Exquisitely furnished Monarch plan with 10' ceilings situated on a spacious 12,623 sq. ft. lot within the resort-style 55+ community of Trilogy La Quinta. This single-level residence offers ample square footage of refined interior living space, featuring 3 bedrooms and 2 bathrooms. The home welcomes guests with an extended driveway, wrought-iron entry gate, and an elegant front courtyard enhanced with pavers to enjoy the 180-degree mountain sunset views, an expanded entry area, and ambient landscape lighting. The great room impresses with a granite-encased fireplace, designer chandeliers in the entry and dining areas, an entertainment niche, surround sound, crown molding, arched doorways, and custom window coverings. Additional upgrades include LED recessed lighting throughout and upgraded ceiling fans and light fixtures. The dining area flows seamlessly into the chef's kitchen, beautifully appointed with quartz countertops, a glass tile backsplash, breakfast bar, reverse osmosis drinking water system, upgraded KitchenAid stainless steel appliances, built-in double ovens, microwave, refrigerator, waterfall-edge prep island, 5-burner gas cooktop, pantry, and abundant cabinetry with brushed nickel hardware. The generous primary suite offers a bay window with plantation shutters, high-grade tile flooring, French door access to the backyard, newer countertops, sinks, faucets, and valves, dual vanities, a walk-in closet, and a large floor-to-ceiling tiled shower with glass enclosure. Guest accommodations are conveniently located near a full bath featuring quartz counters and a tile-enclosed tub/shower combination. The resort-style backyard is an entertainer's dream, showcasing a free-form Pebble-Tec pool, cascading spa, dramatic rock waterfall, paver decking, misting system, covered patio, fire pit, backyard up-lighting, and lush professional landscaping--all enhanced by a Pentair pool control system with Wi-Fi capability. Additional highlights include fresh interior and exterior paint, and a finished two-car garage featuring a 25,000 BTU mini-split A/C unit, insulated Wi-Fi-enabled garage door, upgraded motor and track system, premium roof-mounted storage, and an extended four-foot bay. This stunning property offers the epitome of luxury desert resort living--schedule your private showing today.
Listing Courtesy of John Miller, Bennion Deville Homes
Interior Features
Exterior Features
Use of this site means you agree to the Terms of Use
Based on information from California Regional Multiple Listing Service, Inc. as of November 4, 2025. This information is for your personal, non-commercial use and may not be used for any purpose other than to identify prospective properties you may be interested in purchasing. Display of MLS data is usually deemed reliable but is NOT guaranteed accurate by the MLS. Buyers are responsible for verifying the accuracy of all information and should investigate the data themselves or retain appropriate professionals. Information from sources other than the Listing Agent may have been included in the MLS data. Unless otherwise specified in writing, Broker/Agent has not and will not verify any information obtained from other sources. The Broker/Agent providing the information contained herein may or may not have been the Listing and/or Selling Agent.

