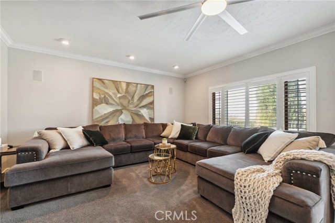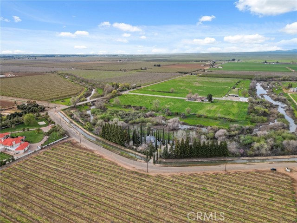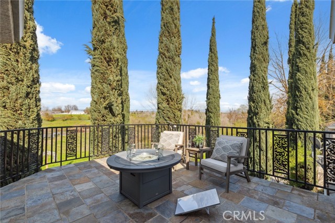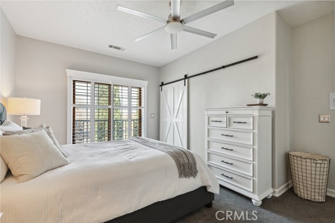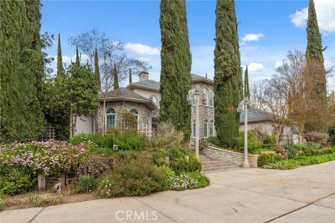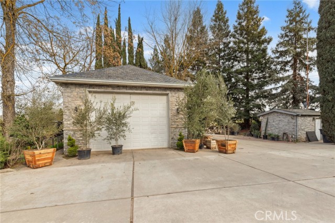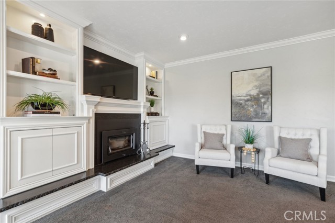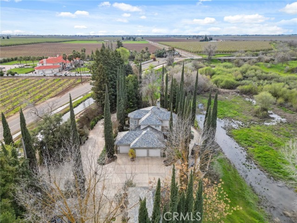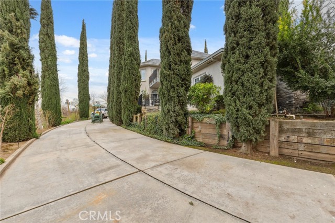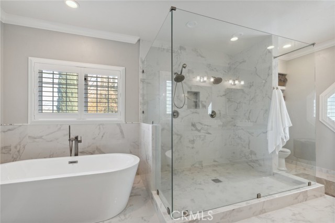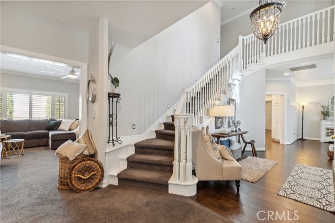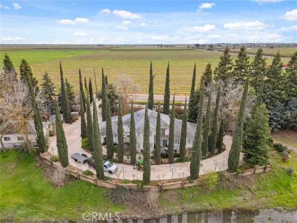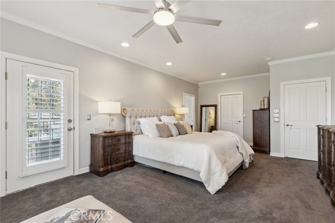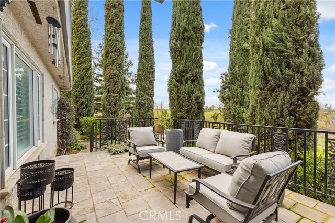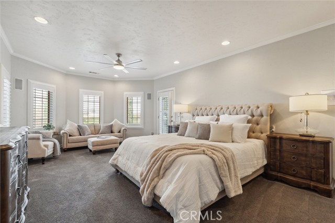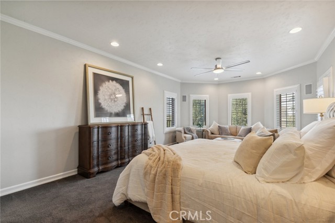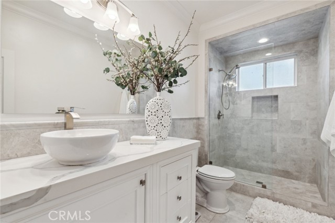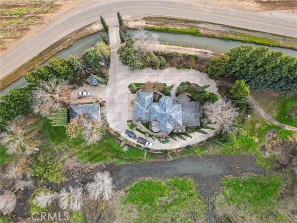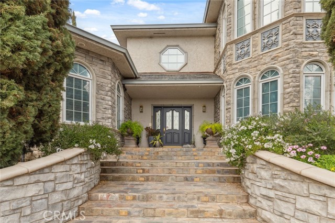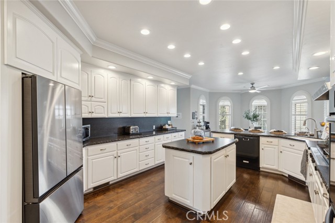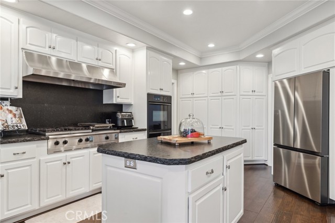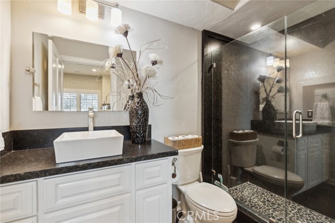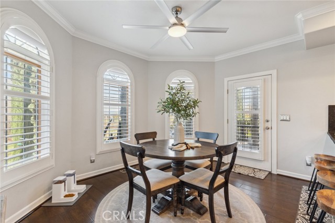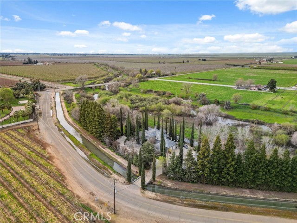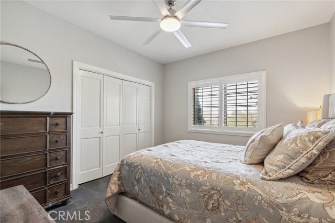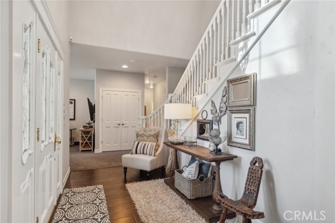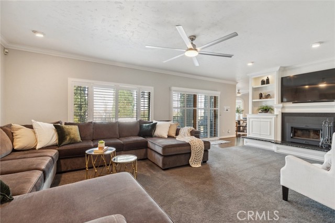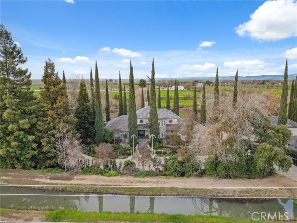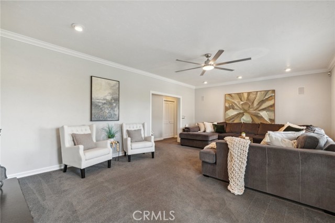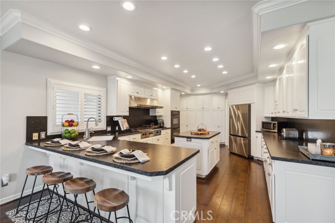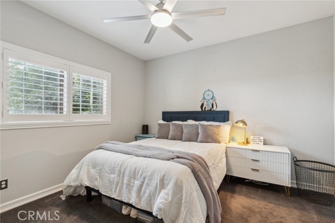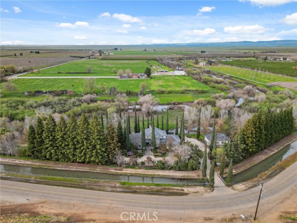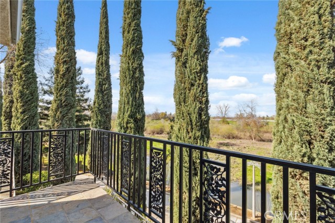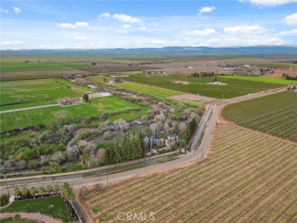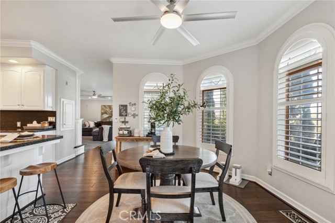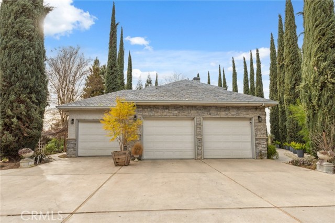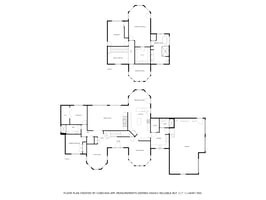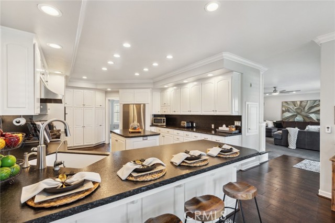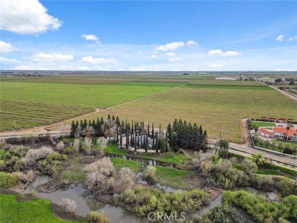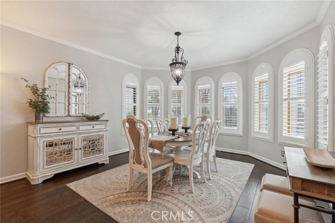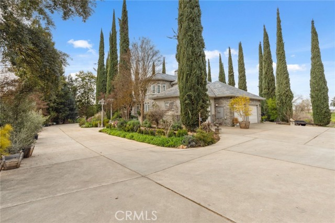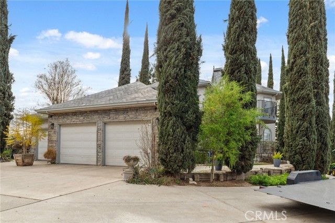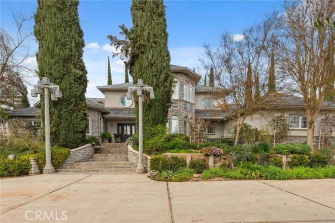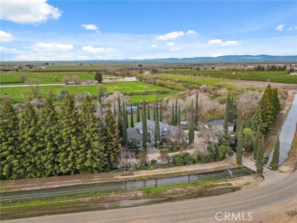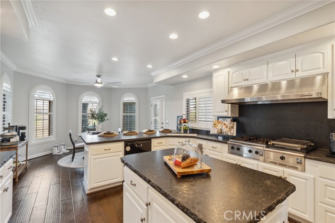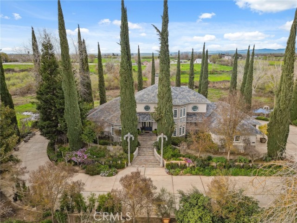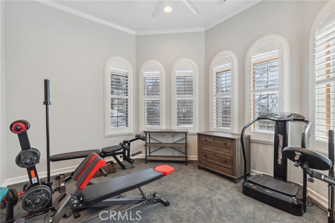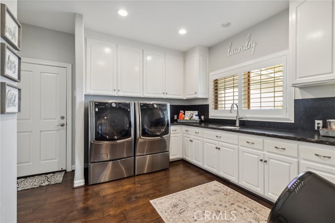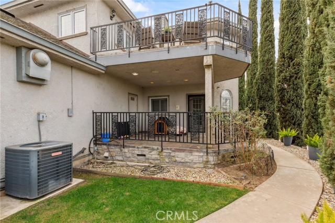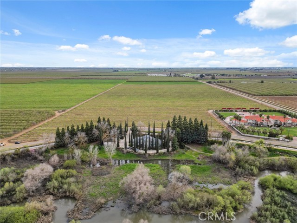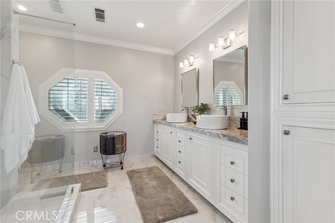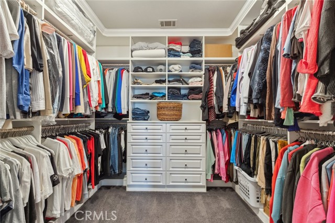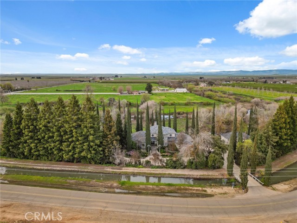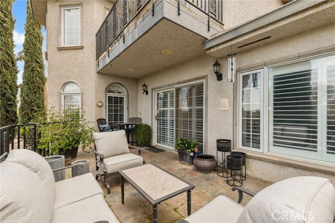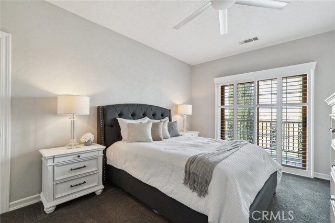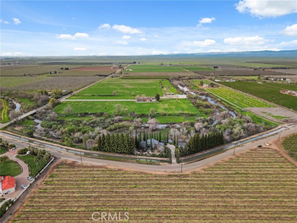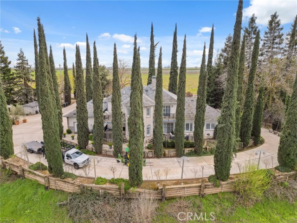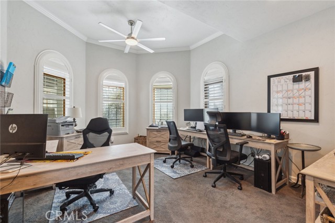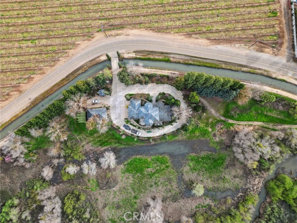6136 E SOUTH BEAR CREEK DRIVE, MERCED CA 95340
- 4 beds
- 2.75 baths
- 4,369 sq.ft.
- 936,624 sq.ft. lot
Property Description
Standing majestically on 22.7 acres along the serene banks of Bear Creek, this iconic French Chateau-style home offers breathtaking views of the mountains, creek bed and surrounding farmlands. Built in 1996 and fully updated in recent years, the property boasts 23 slabs of granite throughout the kitchen and bathrooms, stunning wood flooring, and upgraded carpet, create a luxurious atmosphere. The custom skip-trowel wall finishes, crown molding, and upgraded ceiling fans enhance the home's elegance. The spacious owner's suite features a private balcony with panoramic views, a large en suite with a soaking tub, large dual-headed glass shower, dual vanities and a customized walk-in closet with a cozy lounging area. There is another guest room and study upstairs. A grand two-story entry leads to the formal dining room, separate living room and expansive living room, where built-ins frame the fireplace and sliding doors open to a charming patio. The gourmet kitchen offers an island, peninsula and eating area, providing ample prep space and abundant storage in hickory cabinets with it's own patio for outdoor entertaining. Two large bedrooms are conveniently located downstairs, separated by a beautifully updated bathroom. The expansive laundry area is a true highlight, complete with a 3/4 bath for added convenience. Unparalleled craftsmanship is seen in the slate tiles leading to the front entrance, European-imported slate roof tiles, a solid oak entry door with leaded glass and custom slate patios. In addition to the 3-car garage, a generous shop, pristine wrought iron railing, and a well-maintained irrigation system for the lush gardens make this property truly exceptional. When you schedule your viewing of this property be sure to allow all the time to wander these amazing grounds and home.
Listing Courtesy of Julie Fulcher, Real Brokerage Technologies, Inc.
Interior Features
Exterior Features
Use of this site means you agree to the Terms of Use
Based on information from California Regional Multiple Listing Service, Inc. as of March 12, 2025. This information is for your personal, non-commercial use and may not be used for any purpose other than to identify prospective properties you may be interested in purchasing. Display of MLS data is usually deemed reliable but is NOT guaranteed accurate by the MLS. Buyers are responsible for verifying the accuracy of all information and should investigate the data themselves or retain appropriate professionals. Information from sources other than the Listing Agent may have been included in the MLS data. Unless otherwise specified in writing, Broker/Agent has not and will not verify any information obtained from other sources. The Broker/Agent providing the information contained herein may or may not have been the Listing and/or Selling Agent.

