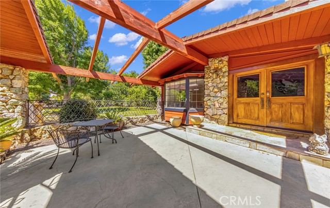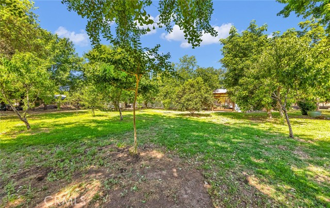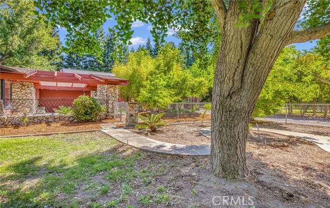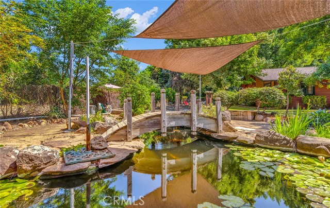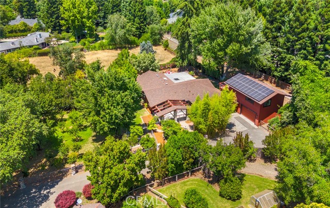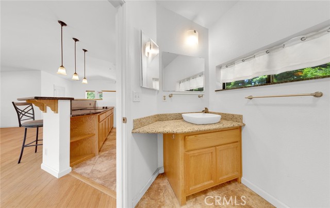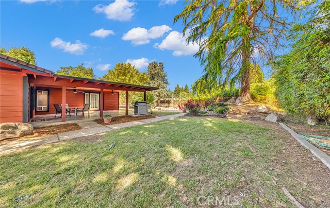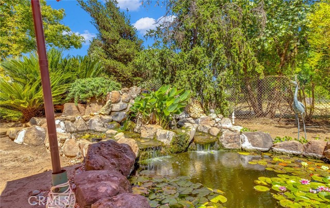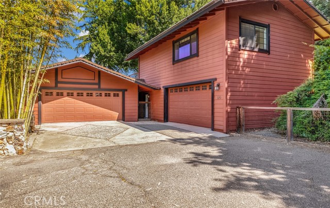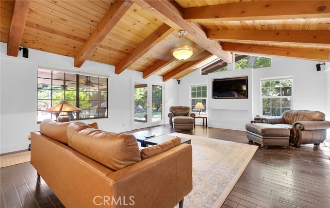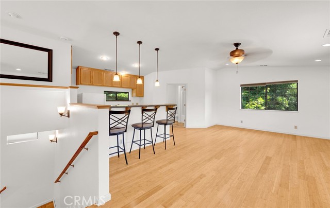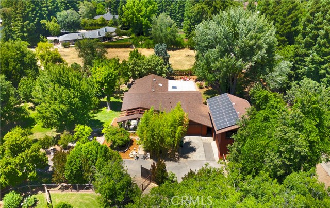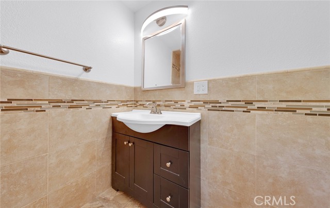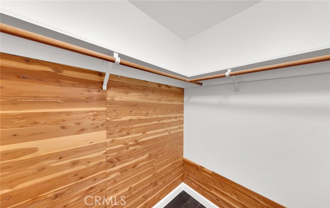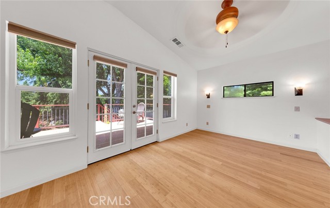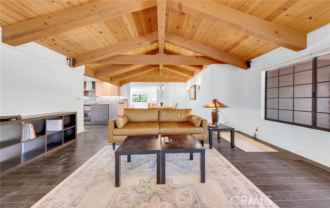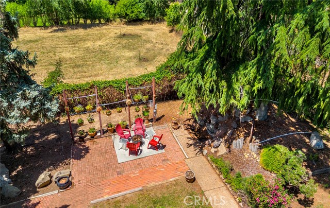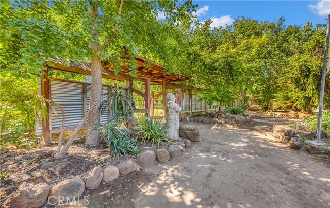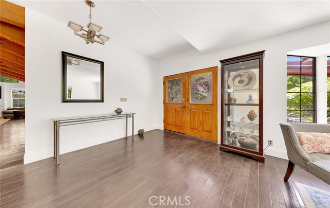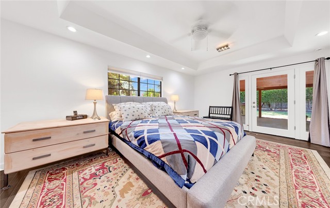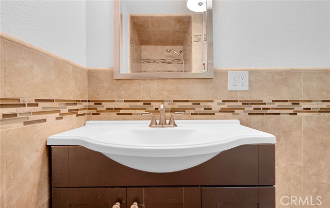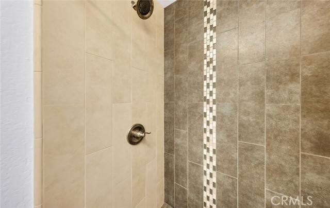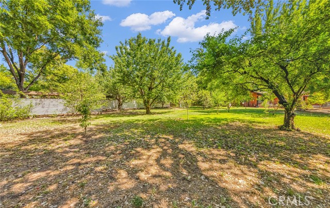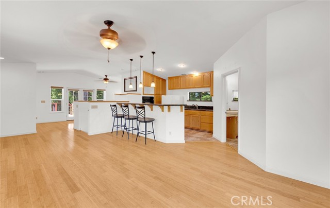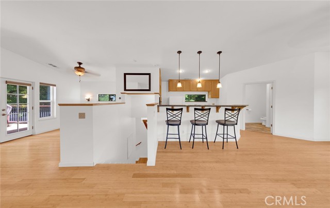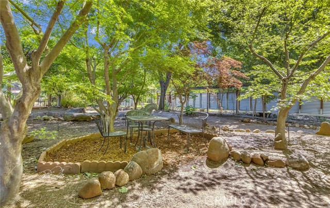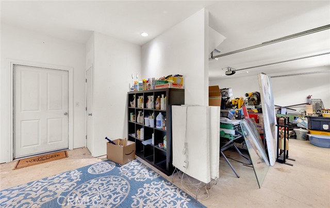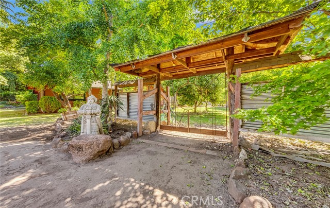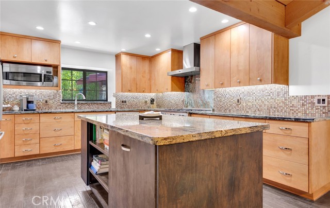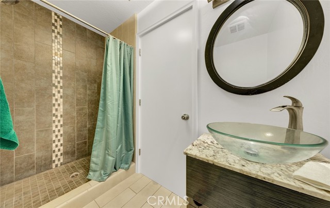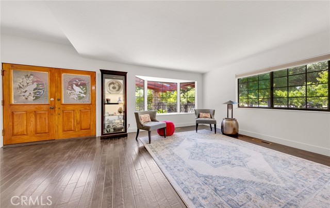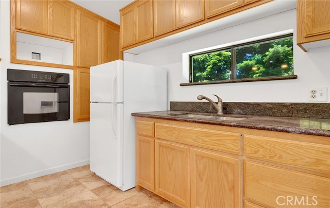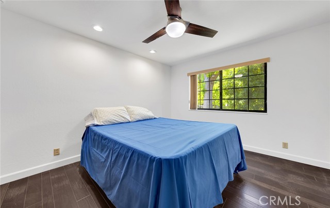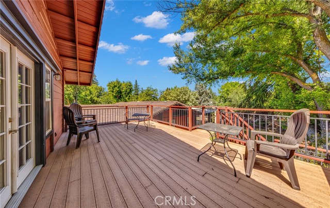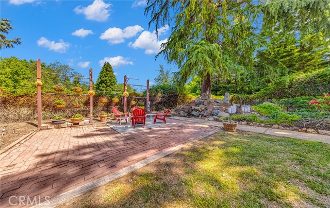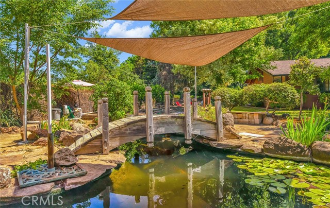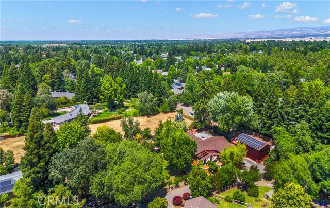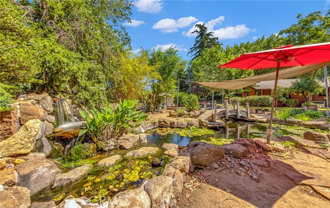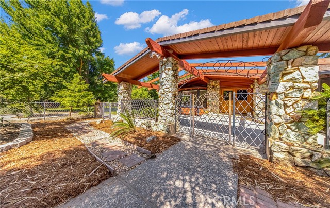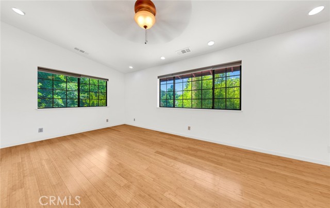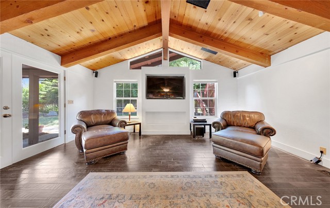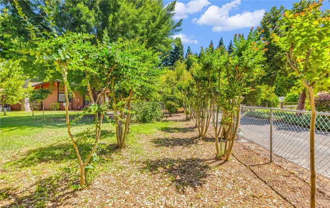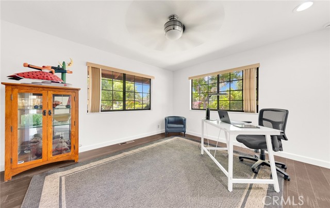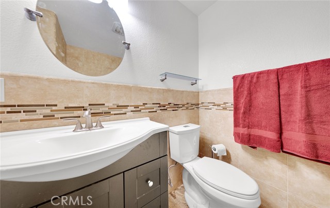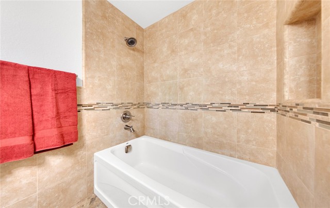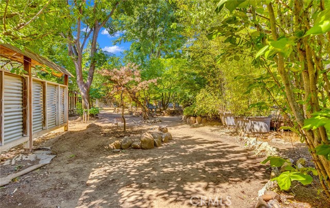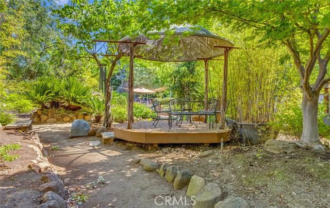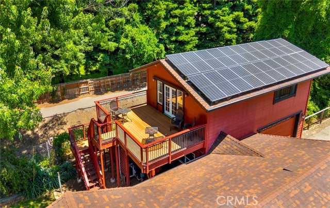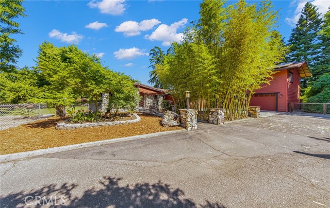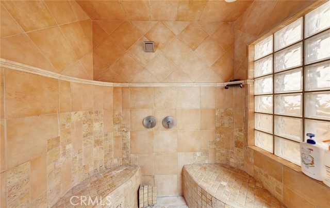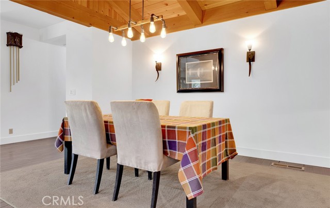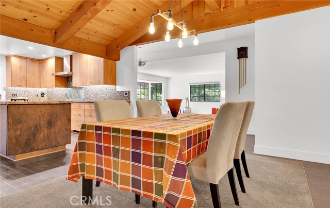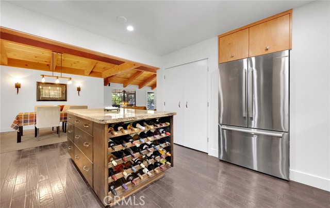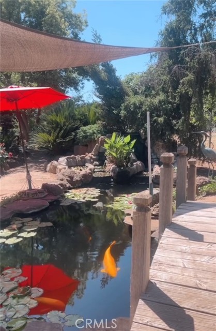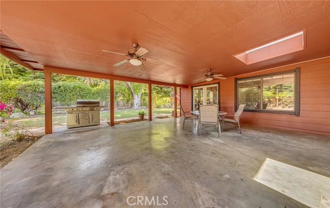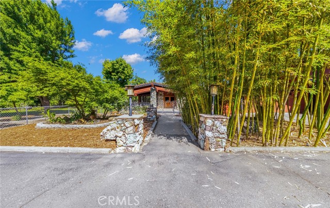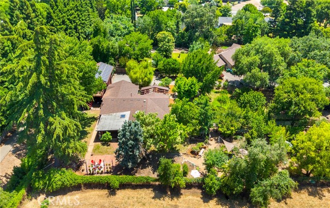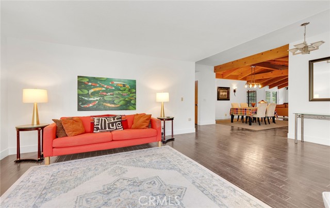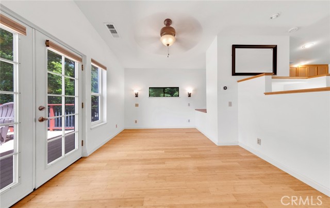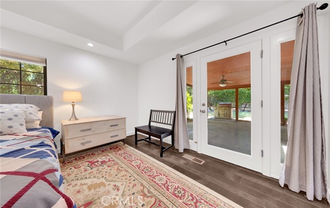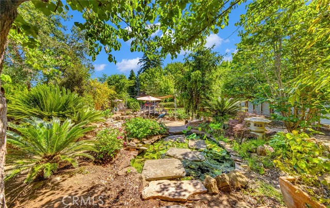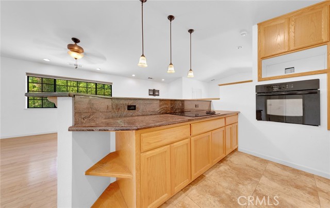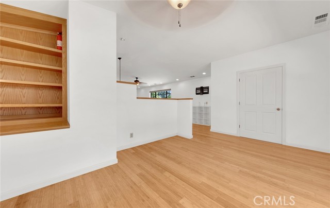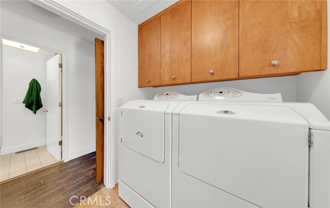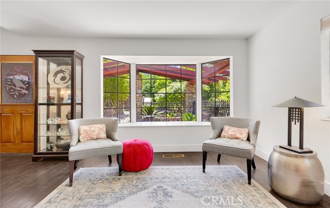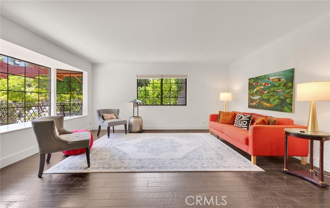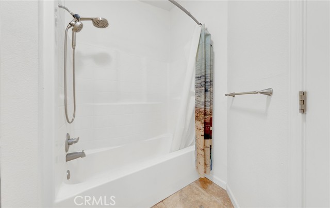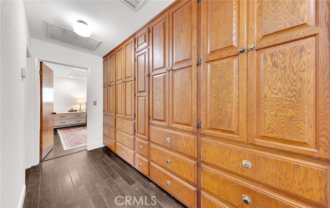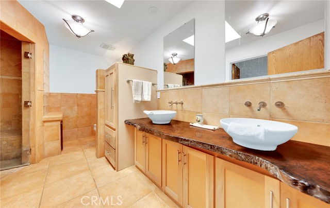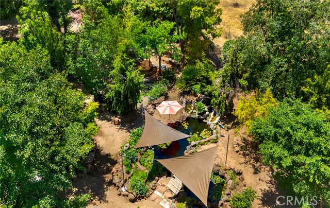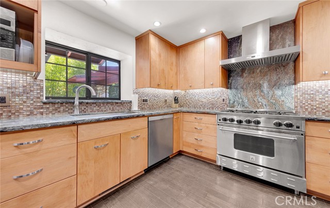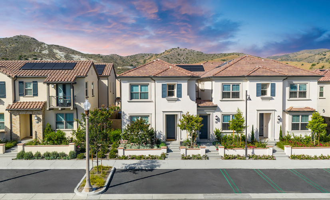610 TANDY COURT, CHICO CA 95973
- 3 beds
- 3.75 baths
- 2,933 sq.ft.
- 47,480 sq.ft. lot
Property Description
Tucked away at the end of a peaceful cul-de-sac on just over an acre, this incredible and unique property offers a serene retreat surrounded by a family orchard with a variety of fruit trees and a breathtaking collection of Japanese maple trees. A custom-designed Japanese-style garden and koi pond—proudly featured on the Chico Pond Tour for years—add to the property’s tranquil charm. The main home features three spacious bedrooms, each with its own en-suite bathroom, and two distinct living spaces. Fresh interior paint brightens the home throughout. The front living room is filled with natural light from large windows, while the heart of the home—the family and dining area—boasts stunning open-beamed vaulted ceilings, wide 5/8” scraped maple flooring, and French doors that lead to a covered patio. The kitchen is beautifully designed with custom cabinetry, granite countertops, a central island with built-in wine rack and bookcase, a commercial-grade 6-burner Blue Star range, and a walk-in pantry. The luxurious primary suite offers coffered ceilings, a large 3-door closet and a walk-in closet, and a beautifully remodeled en-suite bath with dual sinks on a custom walnut countertop and a spa-like steam shower featuring multiple rain heads and a waterfall. Additional features in the main home include owned solar, a brand new roof, an oversized 2-car garage, a whole house water softener, a whole house fan, and two HVAC units for efficient climate control. Beyond the main house, the property includes an additional 2-car garage with an attached workshop and a full apartment above. The apartment offers its own HVAC unit, water heater, full kitchen, and generous living space—perfect for guests, extended family, or potential rental income. This truly special property blends nature, privacy, and great updates into one unforgettable home. Come experience it in person!
Listing Courtesy of Jennifer Hughes, Parkway Real Estate Co.
Interior Features
Exterior Features
Use of this site means you agree to the Terms of Use
Based on information from California Regional Multiple Listing Service, Inc. as of June 4, 2025. This information is for your personal, non-commercial use and may not be used for any purpose other than to identify prospective properties you may be interested in purchasing. Display of MLS data is usually deemed reliable but is NOT guaranteed accurate by the MLS. Buyers are responsible for verifying the accuracy of all information and should investigate the data themselves or retain appropriate professionals. Information from sources other than the Listing Agent may have been included in the MLS data. Unless otherwise specified in writing, Broker/Agent has not and will not verify any information obtained from other sources. The Broker/Agent providing the information contained herein may or may not have been the Listing and/or Selling Agent.

